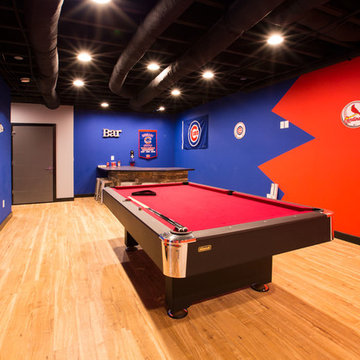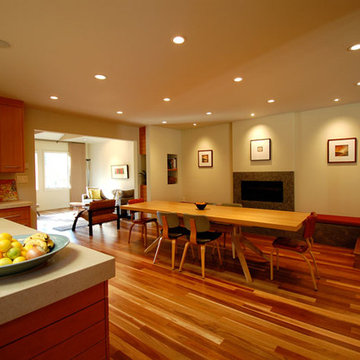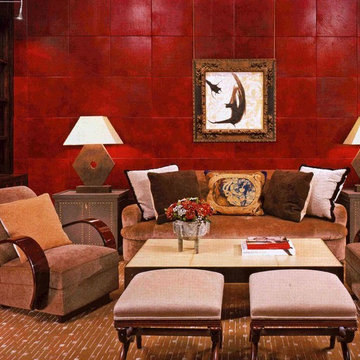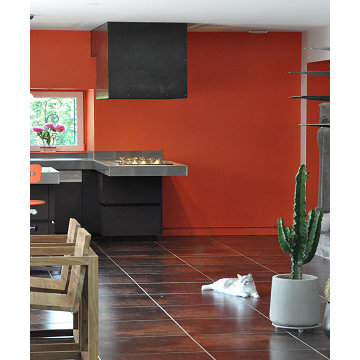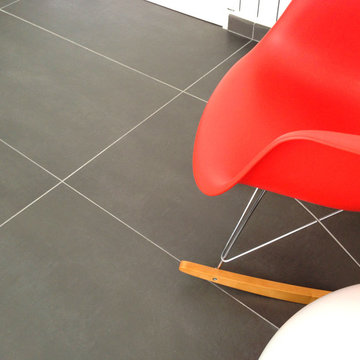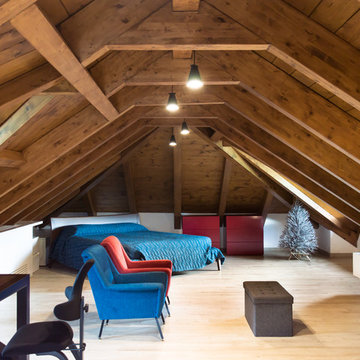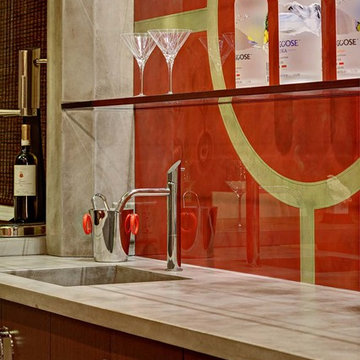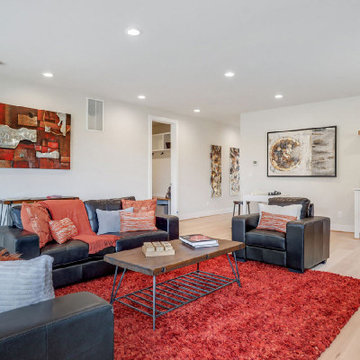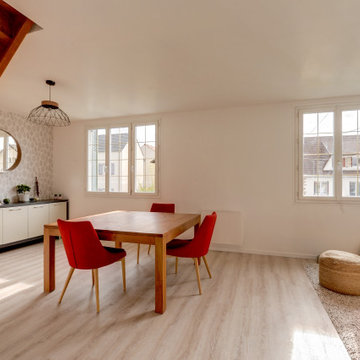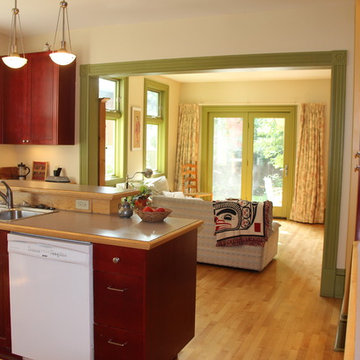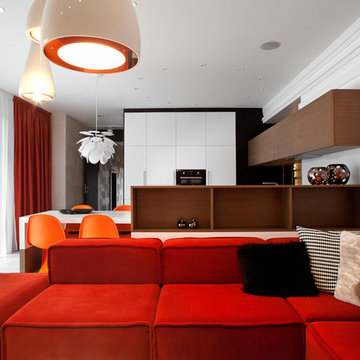赤いコンテンポラリースタイルのファミリールームの写真
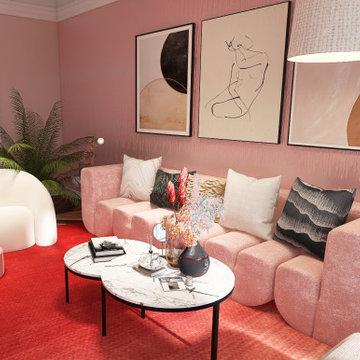
ライプツィヒにある高級な広いコンテンポラリースタイルのおしゃれなオープンリビング (ピンクの壁、無垢フローリング、テレビなし、茶色い床、壁紙) の写真
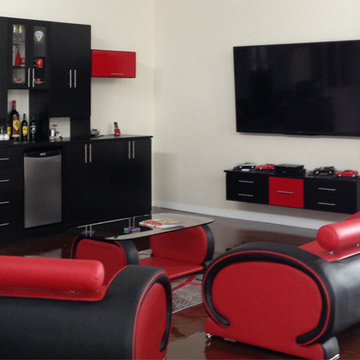
Multi-Purpose Space in Bold Red & Black
リッチモンドにあるコンテンポラリースタイルのおしゃれなロフトリビング (ゲームルーム) の写真
リッチモンドにあるコンテンポラリースタイルのおしゃれなロフトリビング (ゲームルーム) の写真
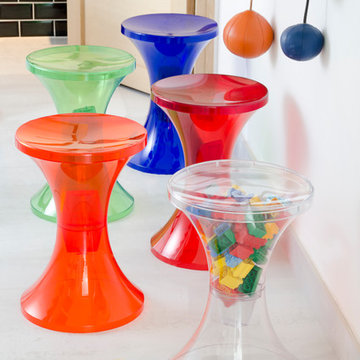
Tamtam Collection KRYSTAL
8 coloris disponibles: Natural, Candy, Mango, Indigo, Cherry, Coffee, Silver & Lime
リヨンにあるコンテンポラリースタイルのおしゃれなファミリールームの写真
リヨンにあるコンテンポラリースタイルのおしゃれなファミリールームの写真
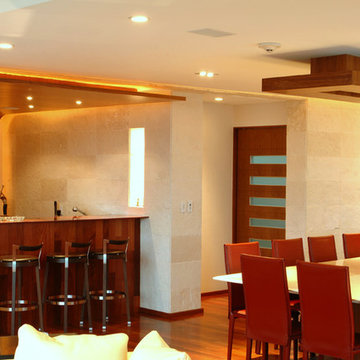
Project description:
The project for this penthouse – located in the B tower of the residential complex Las Nubes- features a refined contemporary style. The design concept was based in a symmetric axis that projects to the horizon towards two grand terraces, taking the most advantage of the views and dividing in two hemispheres the public and private areas.
The elevator arrives directly to the first level, where a protagonist spiral staircase, finished in ivory marble and forged steel with curved tempered glass railing, stands. To the left there is a large room that ends in a modern fireplace in forged metal. Next is the dining room and the bar is the centerpiece. This specially designed area is finished in marble and wood, crowned by an adventurous plafond and a wall covered with Indian Quarry.The material combination and architectonic elements resulted in a space with a strong personality that is the base for the rest of the interior design. To the left the space continues in the private areas, a family room with an encapsulated studio with glass fronts and different applications of wood, aluminum and frosted film for both privacy and light. After these the kitchen and services are located.
The access is double height and in both levels there is a perimeter corridor with tempered glass and metal railing. On the second level the projects symmetry is maintained and the element that stands out is the studio with its double height windows with spectacular views. The private areas conserve the same finishes with accents given by black stone, granite and wood boards, as well as specially designed furniture in walnut wood. In the main bathroom stands out the specially designed Jacuzzi, finished in Venetian marble, and framed by two spaces surrounded by glass where the shower and WC are located. On the ceiling an undulating wood plafond was installed to give warmth and dynamic to the space. All the rooms and areas in the penthouse end in terraces and large windows, that not only gives spectacular views, but natural light and ventilation to the whole project.
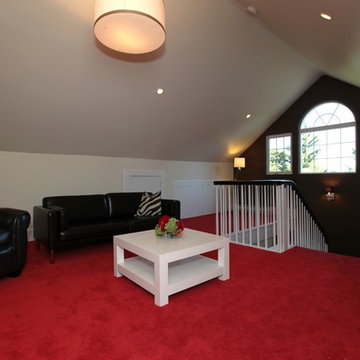
This finished attic became the gathering hub for this growing family. The staircase was constructed to provide access, and large Palladian windows were installed at either end of the main home gable. Barnett Design Build construction; Sean Raneiri photography.
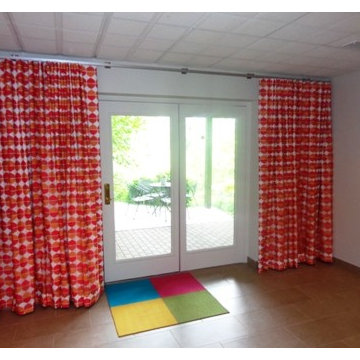
Clean ripplefold design panels allow lots of fabric and fullness without fussy pleats.
フェニックスにあるコンテンポラリースタイルのおしゃれなファミリールームの写真
フェニックスにあるコンテンポラリースタイルのおしゃれなファミリールームの写真
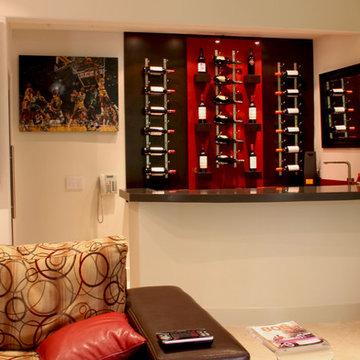
Doopoco Enterprises - Wenge flat slab style faces with stone and stainless accents.
ロサンゼルスにあるコンテンポラリースタイルのおしゃれなファミリールームの写真
ロサンゼルスにあるコンテンポラリースタイルのおしゃれなファミリールームの写真
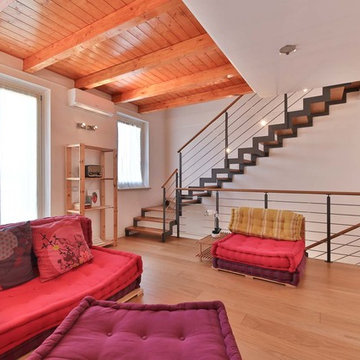
Quando si dice “avere carattere”!
Questo appartamento abitato è un tripudio di materia e colore, nuovissimo e in ottimo stato era come una pietra preziosa non ancora lavorata. È bastato riordinarlo e alleggerirlo per renderlo più facilmente leggibile e funzionale.
Piccoli tocchi di home staging e uno shooting fotografico emozionale hanno dato risalto al valore di questo gioiello fino ad oggi solo semilavorato.
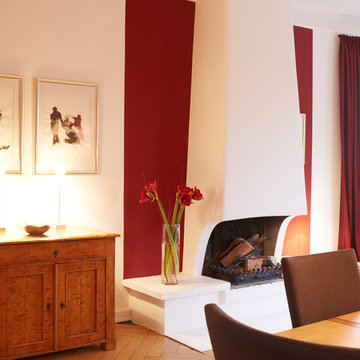
Kamin durch Farbgestaltung im Raum hervorgehoben.
Foto: Felix Wittich
ハンブルクにあるコンテンポラリースタイルのおしゃれなファミリールーム (白い壁、標準型暖炉、漆喰の暖炉まわり) の写真
ハンブルクにあるコンテンポラリースタイルのおしゃれなファミリールーム (白い壁、標準型暖炉、漆喰の暖炉まわり) の写真
赤いコンテンポラリースタイルのファミリールームの写真
36
