オレンジのコンテンポラリースタイルのファミリールーム (レンガの暖炉まわり、漆喰の暖炉まわり) の写真
並び替え:今日の人気順
写真 1〜17 枚目(全 17 枚)

ニュルンベルクにある広いコンテンポラリースタイルのおしゃれなファミリールーム (ゲームルーム、白い壁、無垢フローリング、コーナー設置型暖炉、漆喰の暖炉まわり、茶色い床、クロスの天井) の写真
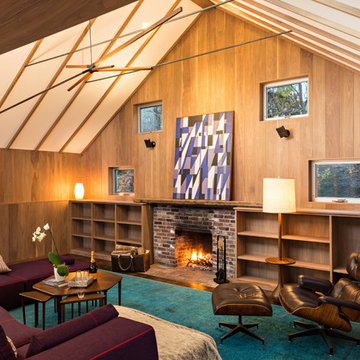
Overthinking a situation isn’t always a bad thing, particularly when the home in question is one in which the past is suddenly meeting the present. Originally designed by Finnish architect Olav Hammarstrom in 1952 for fellow architect Eero Saarinen, this unique home recently received its first transformation in decades. Still in its 1950s skin, it was completely gutted, inside and out. It was a serious undertaking, as the homeowner wanted modern upgrades, while keeping an eye toward retaining the home’s 1950s charm. She had a vision for her home, and she stuck to it from beginning to end.
Perched on a rise of land and overlooking the tranquil Wellfleet Herring Pond, the home initially appears split, with the guest house on the left, and the main house of the right, but both ends are connected with a breezeway. The original home’s bones were in good shape, but many upgrades and replacements were necessary to bring the house up to date.
New siding, roofing, gutters, insulation and mechanical systems were all replaced. Doors and windows with metal frames were custom made by a company in Long Island that fabricates doors for office buildings. Modern heating and cooling systems were added, and the three bathrooms were all updated. The footprint of the home remained unchanged. Inside, the only expansion was more closet space.
The attention to detail in retaining the 50s-style look took a lot of online searching, from handles and knobs to lighting fixtures, with bits and pieces arriving from all over the world, including a doorstop from New Zealand. The homeowner selected many of the fixtures herself, while a very detail-oriented foreman exhaustively researched as well, looking for just the right piece for each and every location.
High-end appliances were purchased to modernize the kitchen and all of the old cabinetry was removed, replaced and refaced with NUVACOR, a versatile surfacing material that not only provided a sleek, modern look, but added convenience and ease of use.
Bare, wood-beamed ceilings throughout give a nod to the home’s natural surroundings, while the main living area (formerly a fisherman’s cabin), with a brick fireplace, was completely trimmed in walnut, while multiple windows of varying sizes welcome sunlight to brighten the home. Here, the sheetrock ceiling with faux rafters provides an interesting and room-brightening feature.
Behind the house sits the serene pond, which can now be enjoyed from the stunning new deck. Here, decking material was not laid out side by side, as it typically is but, instead, meticulously laid out on edge, creating an unusual and eye-catching effect. A railing of tempered glass panels allows unobstructed views of the surrounding natural beauty, and keeps consistent with the open, airy feel of the place. A new outdoor shower is accessible via the deck and left open to the wilderness and the pond below, completing the bold yet sophisticated feeling of this retro-modern home.
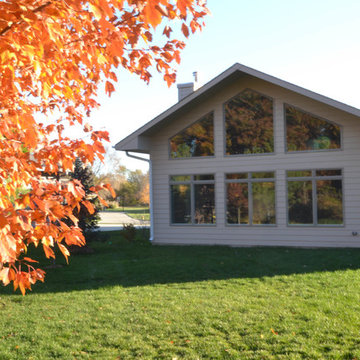
Slanted ceilings and shelving make for a beautiful room.
他の地域にある高級な広いコンテンポラリースタイルのおしゃれなオープンリビング (ベージュの壁、淡色無垢フローリング、標準型暖炉、レンガの暖炉まわり、黄色い床) の写真
他の地域にある高級な広いコンテンポラリースタイルのおしゃれなオープンリビング (ベージュの壁、淡色無垢フローリング、標準型暖炉、レンガの暖炉まわり、黄色い床) の写真
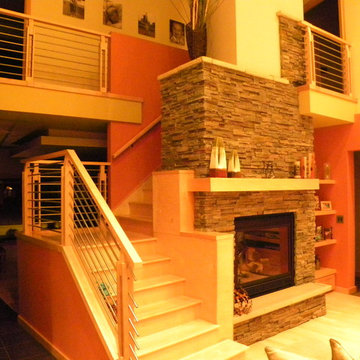
This beautiful 3000 square foot urban residence overlooking a natural landscape. The home is a comtemporary craftsman style on the exterior with a modern interior. The interior incorporates 4 generous bedrooms, 3 full baths, large open concept kitchen, dining area, family room, and sunroom/office. The exterior also has a combination of integrated lower and upper decks to fully capture the natural beauty of the site.
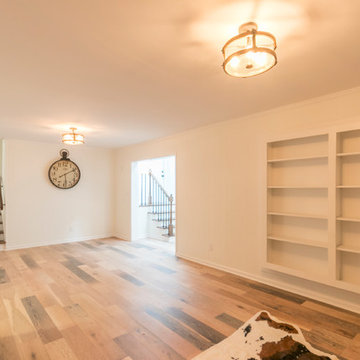
アトランタにあるコンテンポラリースタイルのおしゃれな独立型ファミリールーム (白い壁、淡色無垢フローリング、標準型暖炉、レンガの暖炉まわり、ベージュの床) の写真
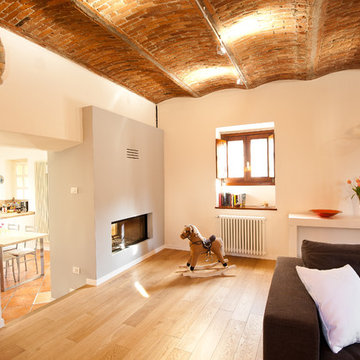
Foto di Alessandro Piras
ミラノにある高級な中くらいなコンテンポラリースタイルのおしゃれな独立型ファミリールーム (ライブラリー、白い壁、淡色無垢フローリング、両方向型暖炉、漆喰の暖炉まわり、埋込式メディアウォール) の写真
ミラノにある高級な中くらいなコンテンポラリースタイルのおしゃれな独立型ファミリールーム (ライブラリー、白い壁、淡色無垢フローリング、両方向型暖炉、漆喰の暖炉まわり、埋込式メディアウォール) の写真
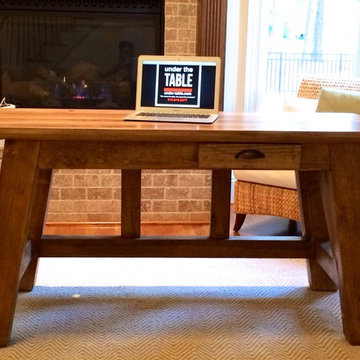
ローリーにある中くらいなコンテンポラリースタイルのおしゃれな独立型ファミリールーム (白い壁、無垢フローリング、埋込式メディアウォール、標準型暖炉、レンガの暖炉まわり) の写真
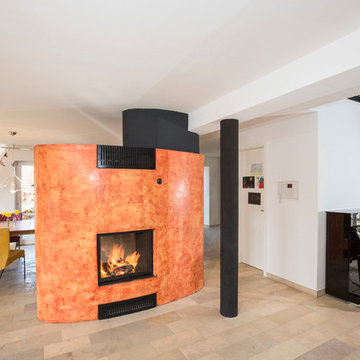
シュトゥットガルトにあるお手頃価格の巨大なコンテンポラリースタイルのおしゃれなオープンリビング (ゲームルーム、白い壁、レンガの床、薪ストーブ、漆喰の暖炉まわり、テレビなし、ベージュの床) の写真
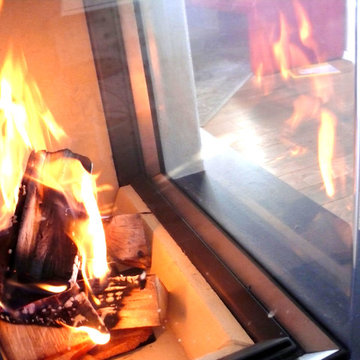
ニュルンベルクにある高級な中くらいなコンテンポラリースタイルのおしゃれなオープンリビング (白い壁、濃色無垢フローリング、コーナー設置型暖炉、漆喰の暖炉まわり、据え置き型テレビ、茶色い床) の写真
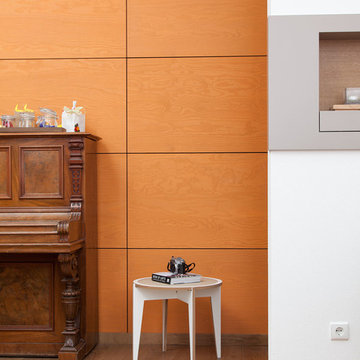
Bei hex-hex ist der Name Programm: Es ist wahrlich kein Hexenwerk, das formschöne Beistelltischchen in wenigen Sekunden aufzubauen - und wieder zu demontieren, wenn der Platz gebraucht wird.
Filzeinlagen in verschiedenen Farben (optional Holz oder Leder) geben hex-hex auf Wunsch dabei immer wieder einen neuen Look.
hex-hex ist außerdem in zwei Größen lieferbar. So sind die Tischchen als Solitär nutzbar, machen aber auch im Duo eine tolle Figur.
- zeitloses Design
- werkzeugloser Zusammenbau, einfach zusammenstecken
- variables Design durch verschiedenfarbige Filzeinlagen
- Filzeinlage aus 100% Natur Wollfilz, 5mm dick, in drei Farbtönen erhältlich
- Tischplatte beidseitig verwendbar Filz / glatte Melaminharzfläche
- platzsparend zu verstauen
- umzugsfreundlich
119,00€
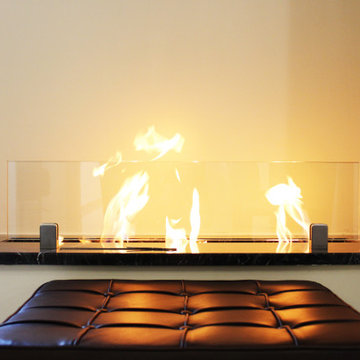
Salone_Cucina
他の地域にある高級な中くらいなコンテンポラリースタイルのおしゃれなロフトリビング (ライブラリー、ベージュの壁、大理石の床、横長型暖炉、漆喰の暖炉まわり、埋込式メディアウォール、白い床) の写真
他の地域にある高級な中くらいなコンテンポラリースタイルのおしゃれなロフトリビング (ライブラリー、ベージュの壁、大理石の床、横長型暖炉、漆喰の暖炉まわり、埋込式メディアウォール、白い床) の写真
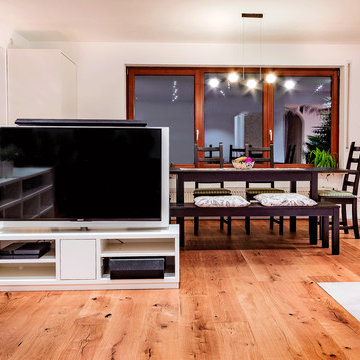
Fotografie Fabio Bosco-Alcamo
他の地域にあるお手頃価格の中くらいなコンテンポラリースタイルのおしゃれなオープンリビング (白い壁、無垢フローリング、コーナー設置型暖炉、漆喰の暖炉まわり、据え置き型テレビ、茶色い床、クロスの天井、白い天井) の写真
他の地域にあるお手頃価格の中くらいなコンテンポラリースタイルのおしゃれなオープンリビング (白い壁、無垢フローリング、コーナー設置型暖炉、漆喰の暖炉まわり、据え置き型テレビ、茶色い床、クロスの天井、白い天井) の写真
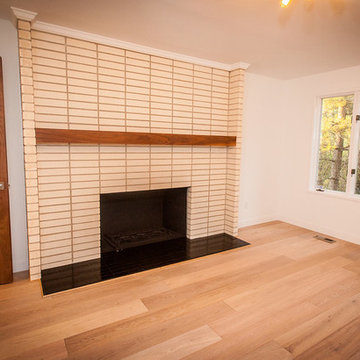
ソルトレイクシティにある巨大なコンテンポラリースタイルのおしゃれなファミリールーム (黄色い壁、淡色無垢フローリング、標準型暖炉、レンガの暖炉まわり) の写真
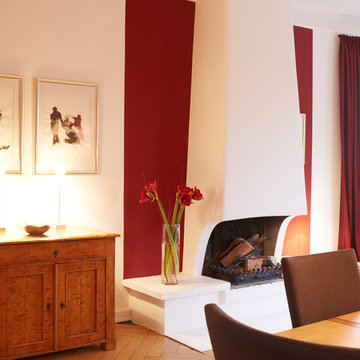
Kamin durch Farbgestaltung im Raum hervorgehoben.
Foto: Felix Wittich
ハンブルクにあるコンテンポラリースタイルのおしゃれなファミリールーム (白い壁、標準型暖炉、漆喰の暖炉まわり) の写真
ハンブルクにあるコンテンポラリースタイルのおしゃれなファミリールーム (白い壁、標準型暖炉、漆喰の暖炉まわり) の写真
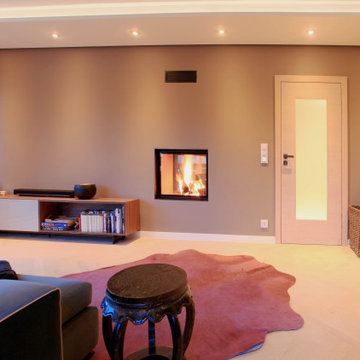
Aus alt mach neu.
Zeitgemäß und gemütlich gestaltete Wohnung in einem über 100 Jahre alten Haus am Tegernsee
ミュンヘンにある高級な広いコンテンポラリースタイルのおしゃれな独立型ファミリールーム (ベージュの壁、淡色無垢フローリング、薪ストーブ、漆喰の暖炉まわり、白い床) の写真
ミュンヘンにある高級な広いコンテンポラリースタイルのおしゃれな独立型ファミリールーム (ベージュの壁、淡色無垢フローリング、薪ストーブ、漆喰の暖炉まわり、白い床) の写真
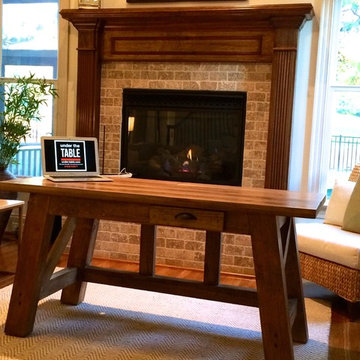
ローリーにある中くらいなコンテンポラリースタイルのおしゃれな独立型ファミリールーム (白い壁、無垢フローリング、埋込式メディアウォール、標準型暖炉、レンガの暖炉まわり) の写真
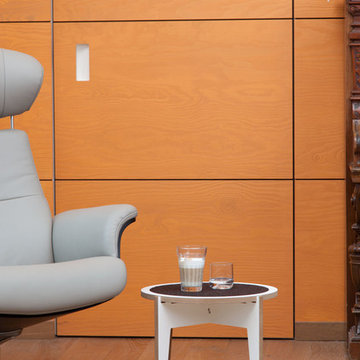
Bei hex-hex ist der Name Programm: Es ist wahrlich kein Hexenwerk, das formschöne Beistelltischchen in wenigen Sekunden aufzubauen - und wieder zu demontieren, wenn der Platz gebraucht wird.
Filzeinlagen in verschiedenen Farben (optional Holz oder Leder) geben hex-hex auf Wunsch dabei immer wieder einen neuen Look.
hex-hex ist außerdem in zwei Größen lieferbar. So sind die Tischchen als Solitär nutzbar, machen aber auch im Duo eine tolle Figur.
- zeitloses Design
- werkzeugloser Zusammenbau, einfach zusammenstecken
- variables Design durch verschiedenfarbige Filzeinlagen
- Filzeinlage aus 100% Natur Wollfilz, 5mm dick, in drei Farbtönen erhältlich
- Tischplatte beidseitig verwendbar Filz / glatte Melaminharzfläche
- platzsparend zu verstauen
- umzugsfreundlich
119,00€
オレンジのコンテンポラリースタイルのファミリールーム (レンガの暖炉まわり、漆喰の暖炉まわり) の写真
1