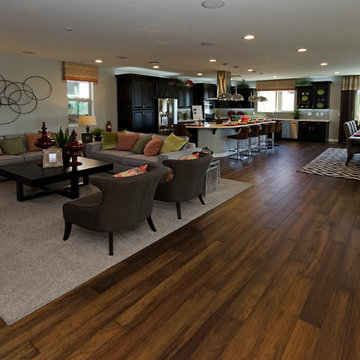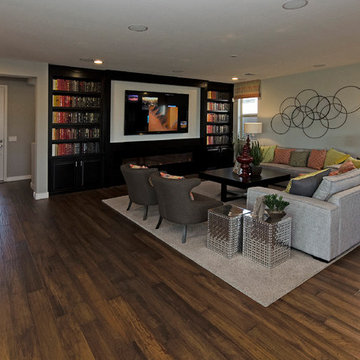お手頃価格の広いコンテンポラリースタイルのファミリールーム (埋込式メディアウォール、コーナー型テレビ) の写真
絞り込み:
資材コスト
並び替え:今日の人気順
写真 1〜20 枚目(全 148 枚)

Modern media room joinery white drawers, tallowwood joinery and burnished concrete floor
Photo by Tom Ferguson
他の地域にあるお手頃価格の広いコンテンポラリースタイルのおしゃれなオープンリビング (白い壁、コンクリートの床、埋込式メディアウォール、黒い床) の写真
他の地域にあるお手頃価格の広いコンテンポラリースタイルのおしゃれなオープンリビング (白い壁、コンクリートの床、埋込式メディアウォール、黒い床) の写真

The bright living room features a crisp white mid-century sofa and chairs. Photo Credits- Sigurjón Gudjónsson
ニューヨークにあるお手頃価格の広いコンテンポラリースタイルのおしゃれなオープンリビング (ライブラリー、白い壁、淡色無垢フローリング、暖炉なし、埋込式メディアウォール) の写真
ニューヨークにあるお手頃価格の広いコンテンポラリースタイルのおしゃれなオープンリビング (ライブラリー、白い壁、淡色無垢フローリング、暖炉なし、埋込式メディアウォール) の写真
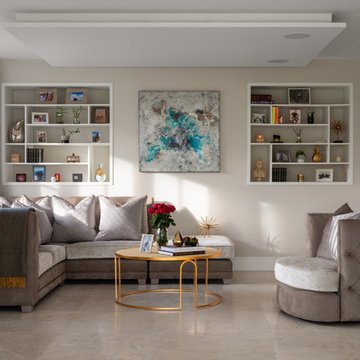
Sitting Room with bespoke joinery in the wall and dropped ceiling
ロンドンにあるお手頃価格の広いコンテンポラリースタイルのおしゃれなオープンリビング (ゲームルーム、グレーの壁、ライムストーンの床、埋込式メディアウォール、グレーの床) の写真
ロンドンにあるお手頃価格の広いコンテンポラリースタイルのおしゃれなオープンリビング (ゲームルーム、グレーの壁、ライムストーンの床、埋込式メディアウォール、グレーの床) の写真
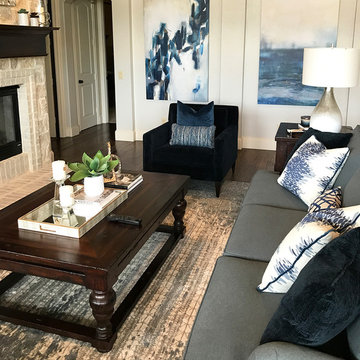
This space was designed around two large abstract painting the client had purchased. Mixing blues, whites and silvers throughout the entry, dining and living room we curated furniture and accessories to maximize the arts' impact and updated the formerly old world space, painting the fireplace brick and cabinetry white.
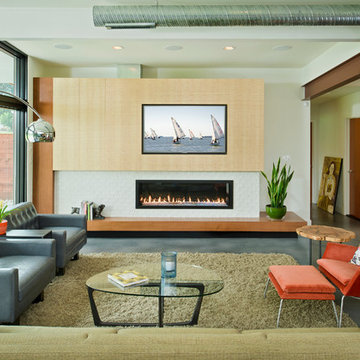
Vince Lupo
ボルチモアにあるお手頃価格の広いコンテンポラリースタイルのおしゃれなオープンリビング (白い壁、コンクリートの床、横長型暖炉、埋込式メディアウォール、漆喰の暖炉まわり、グレーの床) の写真
ボルチモアにあるお手頃価格の広いコンテンポラリースタイルのおしゃれなオープンリビング (白い壁、コンクリートの床、横長型暖炉、埋込式メディアウォール、漆喰の暖炉まわり、グレーの床) の写真
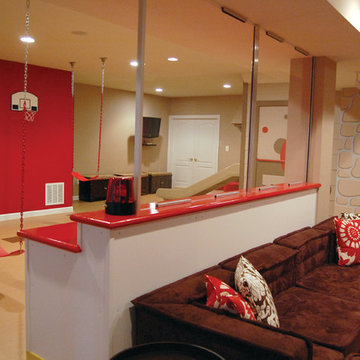
THEME There are two priorities in this
room: Hockey (in this case, Washington
Capitals hockey) and FUN.
FOCUS The room is broken into two
main sections (one for kids and one
for adults); and divided by authentic
hockey boards, complete with yellow
kickplates and half-inch plexiglass. Like
a true hockey arena, the room pays
homage to star players with two fully
autographed team jerseys preserved in
cases, as well as team logos positioned
throughout the room on custom-made
pillows, accessories and the floor.
The back half of the room is made just
for kids. Swings, a dart board, a ball
pit, a stage and a hidden playhouse
under the stairs ensure fun for all.
STORAGE A large storage unit at
the rear of the room makes use of an
odd-shaped nook, adds support and
accommodates large shelves, toys and
boxes. Storage space is cleverly placed
near the ballpit, and will eventually
transition into a full storage area once
the pit is no longer needed. The back
side of the hockey boards hold two
small refrigerators (one for adults and
one for kids), as well as the base for the
audio system.
GROWTH The front half of the room
lasts as long as the family’s love for the
team. The back half of the room grows
with the children, and eventually will
provide a useable, wide open space as
well as storage.
SAFETY A plexiglass wall separates the
two main areas of the room, minimizing
the noise created by kids playing and
hockey fans cheering. It also protects
the big screen TV from balls, pucks and
other play objects that occasionally fly
by. The ballpit door has a double safety
lock to ensure supervised use.
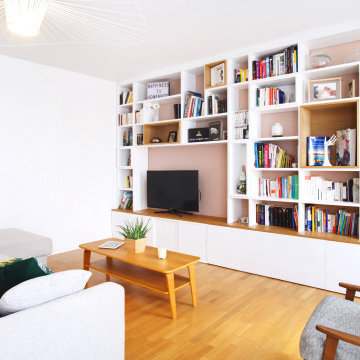
パリにあるお手頃価格の広いコンテンポラリースタイルのおしゃれなオープンリビング (ベージュの壁、淡色無垢フローリング、暖炉なし、埋込式メディアウォール、茶色い床) の写真
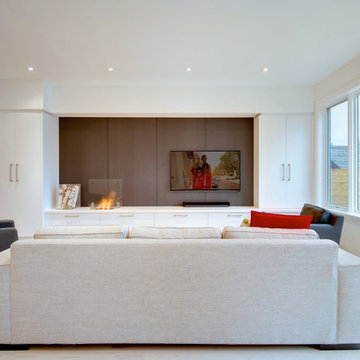
Andrew Snow Photography
トロントにあるお手頃価格の広いコンテンポラリースタイルのおしゃれなオープンリビング (白い壁、淡色無垢フローリング、横長型暖炉、木材の暖炉まわり、埋込式メディアウォール) の写真
トロントにあるお手頃価格の広いコンテンポラリースタイルのおしゃれなオープンリビング (白い壁、淡色無垢フローリング、横長型暖炉、木材の暖炉まわり、埋込式メディアウォール) の写真
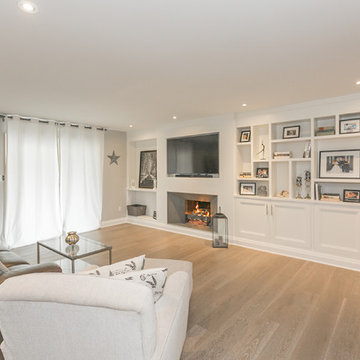
Nicole Millard
トロントにあるお手頃価格の広いコンテンポラリースタイルのおしゃれなオープンリビング (ライブラリー、グレーの壁、淡色無垢フローリング、標準型暖炉、タイルの暖炉まわり、埋込式メディアウォール、グレーの床) の写真
トロントにあるお手頃価格の広いコンテンポラリースタイルのおしゃれなオープンリビング (ライブラリー、グレーの壁、淡色無垢フローリング、標準型暖炉、タイルの暖炉まわり、埋込式メディアウォール、グレーの床) の写真
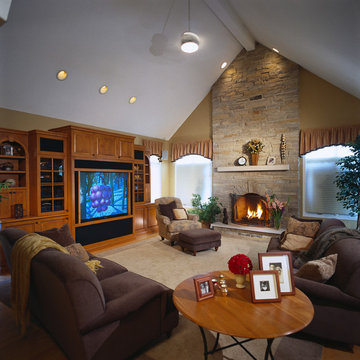
9728 Single Family, Park Ridge IL
This charming yet modern single family residence features a curved staircase, open floor plan and a detached garage. A comfortable family room with vaulted ceiling and stone faced fireplace is fully wired for family entertainment and opens to the kitchen and breakfast room. This house is exemplary of the positive result of having a design/build firm follow through on the intent of the architect in cooperation with the client.
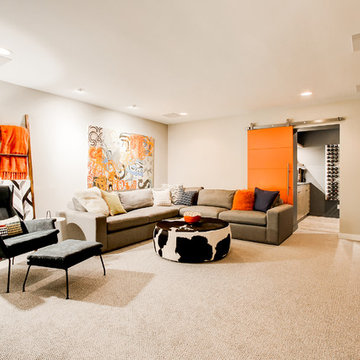
This family room features a custom built-in system housing the TV and a firplace.
Photography by Travis Petersen.
シアトルにあるお手頃価格の広いコンテンポラリースタイルのおしゃれな独立型ファミリールーム (白い壁、カーペット敷き、横長型暖炉、木材の暖炉まわり、埋込式メディアウォール) の写真
シアトルにあるお手頃価格の広いコンテンポラリースタイルのおしゃれな独立型ファミリールーム (白い壁、カーペット敷き、横長型暖炉、木材の暖炉まわり、埋込式メディアウォール) の写真
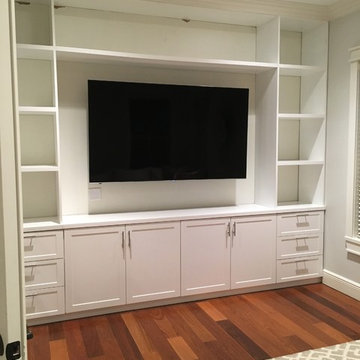
12 x 12 TV Unit
マイアミにあるお手頃価格の広いコンテンポラリースタイルのおしゃれなファミリールーム (グレーの壁、淡色無垢フローリング、暖炉なし、埋込式メディアウォール、茶色い床) の写真
マイアミにあるお手頃価格の広いコンテンポラリースタイルのおしゃれなファミリールーム (グレーの壁、淡色無垢フローリング、暖炉なし、埋込式メディアウォール、茶色い床) の写真
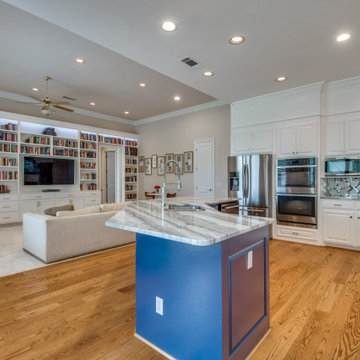
Kitchen open to living room
ダラスにあるお手頃価格の広いコンテンポラリースタイルのおしゃれなオープンリビング (ライブラリー、ベージュの壁、無垢フローリング、コーナー設置型暖炉、石材の暖炉まわり、埋込式メディアウォール、ベージュの床) の写真
ダラスにあるお手頃価格の広いコンテンポラリースタイルのおしゃれなオープンリビング (ライブラリー、ベージュの壁、無垢フローリング、コーナー設置型暖炉、石材の暖炉まわり、埋込式メディアウォール、ベージュの床) の写真
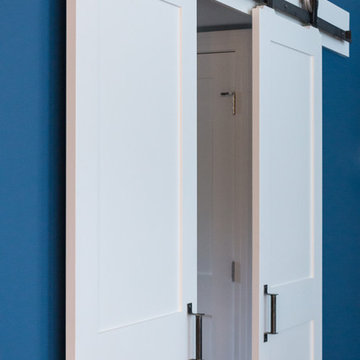
The great room was part of the construction of a new house. The goal of the project was to create a grand space with a small budget. In order to achieve this, the family room and kitchen are part of one open space. The family room ceiling is vaulted to create more volume. A bold blue wall color separates the kitchen from the family room. The family room has a custom entertainment center, designed to hold an expansive CD collection.
Photo by: Daniel Contelmo Jr.
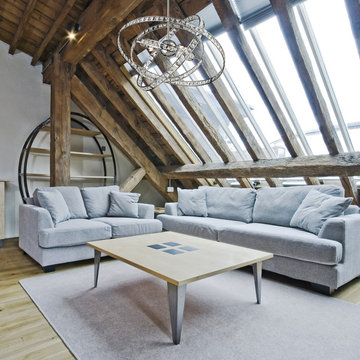
Inspired By French Baroque Period Chandeliers, Marseille Features An Abundance Of Smoke Plated French-Cut Crystal, Intricate Castings, And A Weathered Silver Finish.
Measurements and Information:
Weathered Silver Finish
From the Marseille Collection
Takes six 60 Watt Candelabra Bulb(s)
23.00'' Wide
18.00'' High
Crystal Style
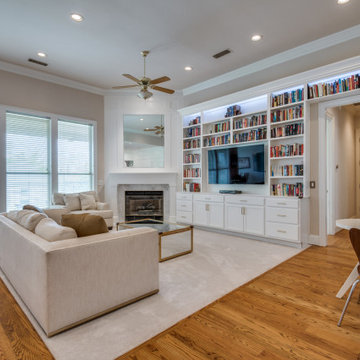
Gorgeous over-the-door book case in the family room
ダラスにあるお手頃価格の広いコンテンポラリースタイルのおしゃれなオープンリビング (ライブラリー、ベージュの壁、無垢フローリング、コーナー設置型暖炉、石材の暖炉まわり、埋込式メディアウォール、ベージュの床) の写真
ダラスにあるお手頃価格の広いコンテンポラリースタイルのおしゃれなオープンリビング (ライブラリー、ベージュの壁、無垢フローリング、コーナー設置型暖炉、石材の暖炉まわり、埋込式メディアウォール、ベージュの床) の写真
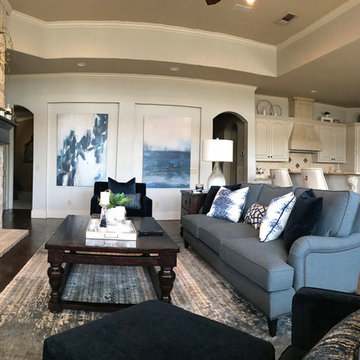
This space was designed around two large abstract painting the client had purchased. Mixing blues, whites and silvers throughout the entry, dining and living room we curated furniture and accessories to maximize the arts' impact and updated the formerly old world space, painting the fireplace brick and cabinetry white.
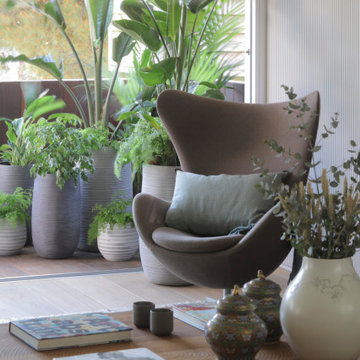
バルセロナにあるお手頃価格の広いコンテンポラリースタイルのおしゃれなオープンリビング (ライブラリー、グレーの壁、淡色無垢フローリング、横長型暖炉、金属の暖炉まわり、埋込式メディアウォール、ベージュの床、羽目板の壁) の写真
お手頃価格の広いコンテンポラリースタイルのファミリールーム (埋込式メディアウォール、コーナー型テレビ) の写真
1
