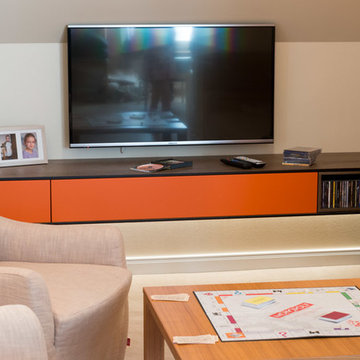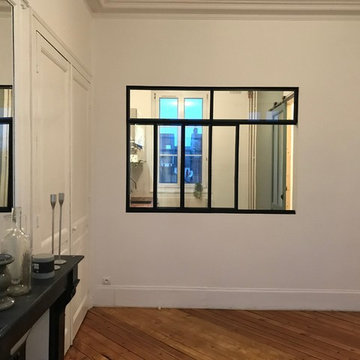お手頃価格のブラウンのコンテンポラリースタイルのファミリールーム (白い床) の写真
絞り込み:
資材コスト
並び替え:今日の人気順
写真 1〜13 枚目(全 13 枚)
1/5
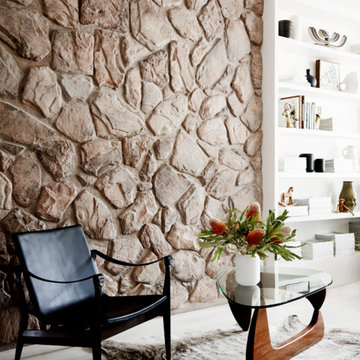
Family room of Balwyn Residence with original feature stone wall.
メルボルンにあるお手頃価格の中くらいなコンテンポラリースタイルのおしゃれなオープンリビング (茶色い壁、淡色無垢フローリング、白い床、羽目板の壁) の写真
メルボルンにあるお手頃価格の中くらいなコンテンポラリースタイルのおしゃれなオープンリビング (茶色い壁、淡色無垢フローリング、白い床、羽目板の壁) の写真

@juliettemogenet
パリにあるお手頃価格の広いコンテンポラリースタイルのおしゃれなオープンリビング (ライブラリー、白い壁、塗装フローリング、標準型暖炉、レンガの暖炉まわり、白い床、テレビなし) の写真
パリにあるお手頃価格の広いコンテンポラリースタイルのおしゃれなオープンリビング (ライブラリー、白い壁、塗装フローリング、標準型暖炉、レンガの暖炉まわり、白い床、テレビなし) の写真

Saturated emerald velvet sofas with warm decorative accessories mix with black and natural cane.
他の地域にあるお手頃価格の広いコンテンポラリースタイルのおしゃれなファミリールーム (ホームバー、白い壁、磁器タイルの床、据え置き型テレビ、白い床、表し梁) の写真
他の地域にあるお手頃価格の広いコンテンポラリースタイルのおしゃれなファミリールーム (ホームバー、白い壁、磁器タイルの床、据え置き型テレビ、白い床、表し梁) の写真
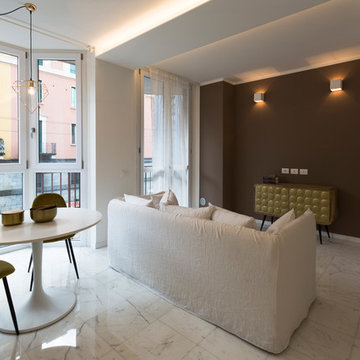
APT. 2 - BILOCALE
Vista della zona giorno caratterizzata da una particolarissima bow window.
ミラノにあるお手頃価格の小さなコンテンポラリースタイルのおしゃれなオープンリビング (白い壁、大理石の床、白い床) の写真
ミラノにあるお手頃価格の小さなコンテンポラリースタイルのおしゃれなオープンリビング (白い壁、大理石の床、白い床) の写真
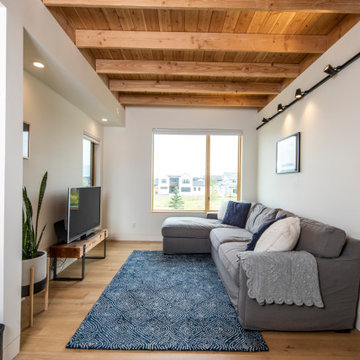
This gem of a home was designed by homeowner/architect Eric Vollmer. It is nestled in a traditional neighborhood with a deep yard and views to the east and west. Strategic window placement captures light and frames views while providing privacy from the next door neighbors. The second floor maximizes the volumes created by the roofline in vaulted spaces and loft areas. Four skylights illuminate the ‘Nordic Modern’ finishes and bring daylight deep into the house and the stairwell with interior openings that frame connections between the spaces. The skylights are also operable with remote controls and blinds to control heat, light and air supply.
Unique details abound! Metal details in the railings and door jambs, a paneled door flush in a paneled wall, flared openings. Floating shelves and flush transitions. The main bathroom has a ‘wet room’ with the tub tucked under a skylight enclosed with the shower.
This is a Structural Insulated Panel home with closed cell foam insulation in the roof cavity. The on-demand water heater does double duty providing hot water as well as heat to the home via a high velocity duct and HRV system.
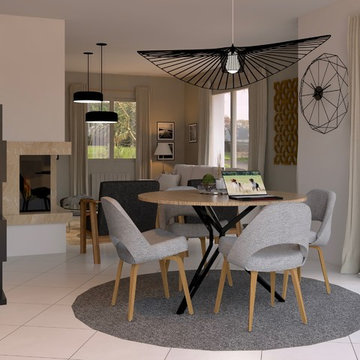
Vue de l'entrée sur la pièce de vie. La pièce est peu large. La grande table rectangulaire a été remplacée pour une plus petite table ronde qui répond aux besoins du client.
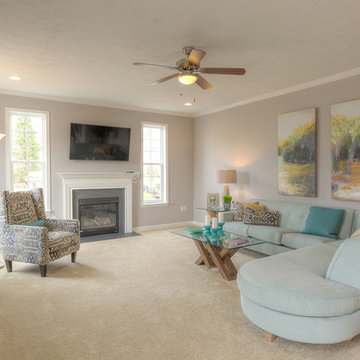
他の地域にあるお手頃価格の中くらいなコンテンポラリースタイルのおしゃれなファミリールーム (ベージュの壁、カーペット敷き、標準型暖炉、壁掛け型テレビ、白い床) の写真
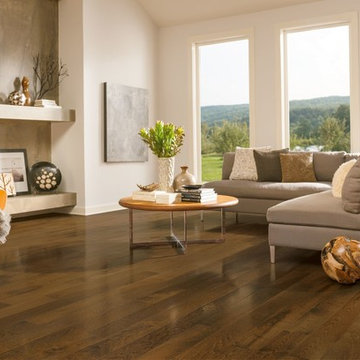
ポートランド(メイン)にあるお手頃価格の中くらいなコンテンポラリースタイルのおしゃれなオープンリビング (白い壁、ラミネートの床、標準型暖炉、漆喰の暖炉まわり、壁掛け型テレビ、白い床) の写真
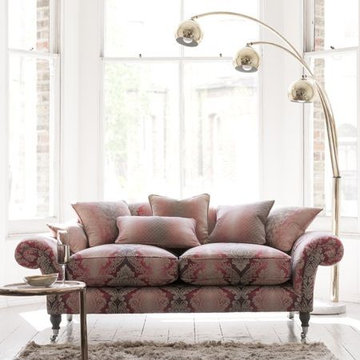
Palladio from Clarke and Clarke Can be found a t Rothman Associate
Detailed, ornate weave structures combine with ombre grounds in a classical Italian style. Four coordinating patterns in a variely of scales are complimented by a soft, slub weave chenille and are available in colours ranging from classic neutrals through to fashionable shades of shades of aqua, orchid and olive green
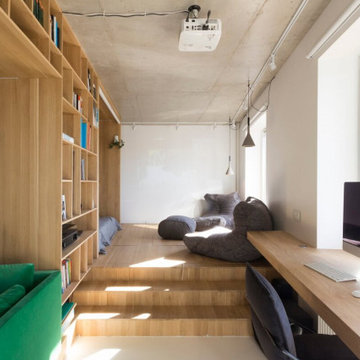
В центре квартиры расположился деревянный куб, который выполнил сразу несколько ключевых функциональных задач: разграничил площадь, вместил в себя спальню, лаунж-зону для просмотра кино, гардеробную и часть гостиной. А много света, нейтральные цвета с яркими акцентами и отсутствие стен-перегородок позволили визуально расширить пространство.
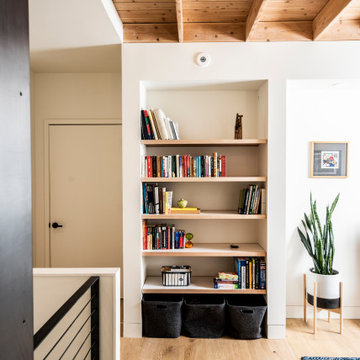
This gem of a home was designed by homeowner/architect Eric Vollmer. It is nestled in a traditional neighborhood with a deep yard and views to the east and west. Strategic window placement captures light and frames views while providing privacy from the next door neighbors. The second floor maximizes the volumes created by the roofline in vaulted spaces and loft areas. Four skylights illuminate the ‘Nordic Modern’ finishes and bring daylight deep into the house and the stairwell with interior openings that frame connections between the spaces. The skylights are also operable with remote controls and blinds to control heat, light and air supply.
Unique details abound! Metal details in the railings and door jambs, a paneled door flush in a paneled wall, flared openings. Floating shelves and flush transitions. The main bathroom has a ‘wet room’ with the tub tucked under a skylight enclosed with the shower.
This is a Structural Insulated Panel home with closed cell foam insulation in the roof cavity. The on-demand water heater does double duty providing hot water as well as heat to the home via a high velocity duct and HRV system.
お手頃価格のブラウンのコンテンポラリースタイルのファミリールーム (白い床) の写真
1
