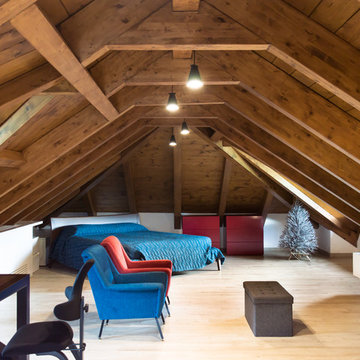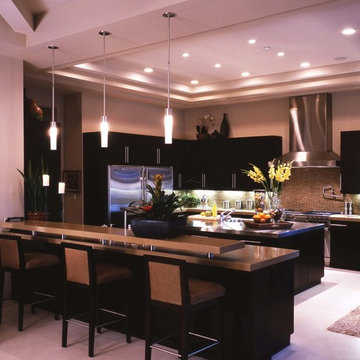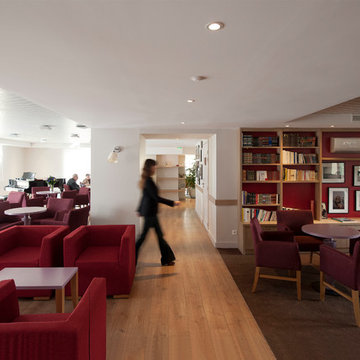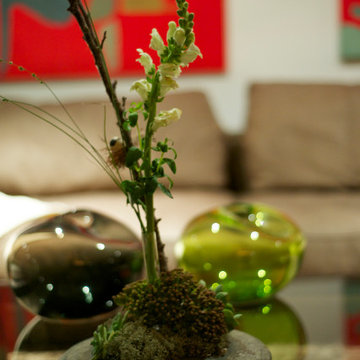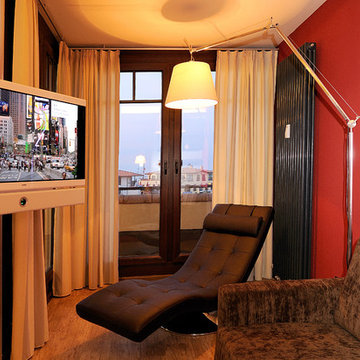ラグジュアリーな赤いコンテンポラリースタイルのファミリールームの写真
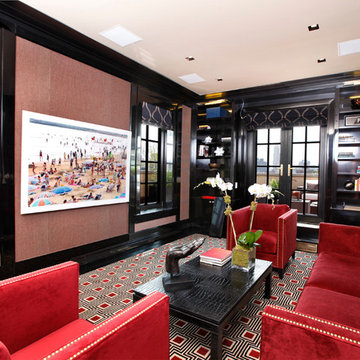
ニューヨークにあるラグジュアリーな広いコンテンポラリースタイルのおしゃれな独立型ファミリールーム (グレーの壁、カーペット敷き、暖炉なし、壁掛け型テレビ) の写真

This vibrant smoking room in our Vue Sarasota Bay Condominium penthouse build-out shows off the owner's impressive collection of artwork and antique rugs gathered from around the world. Can you see yourself lounging beside those floor-to-ceiling windows overlooking Sarasota Bay?
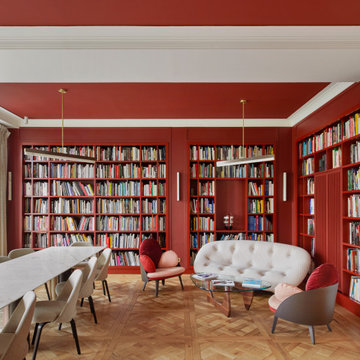
Nous avons choisi de dessiner les bureaux à l’image du magazine Beaux-Arts : un support neutre sur une trame contemporaine, un espace modulable dont le contenu change mensuellement.
Les cadres au mur sont des pages blanches dans lesquelles des œuvres peuvent prendre place. Pour les mettre en valeur, nous avons choisi un blanc chaud dans l’intégralité des bureaux, afin de créer un espace clair et lumineux.
La rampe d’escalier devait contraster avec le chêne déjà présent au sol, que nous avons prolongé à la verticale sur les murs pour que le visiteur lève la tête et que sont regard soit attiré par les œuvres exposées.
Une belle entrée, majestueuse, nous sommes dans le volume respirant de l’accueil. Nous sommes chez « Les Beaux-Arts Magazine ».b
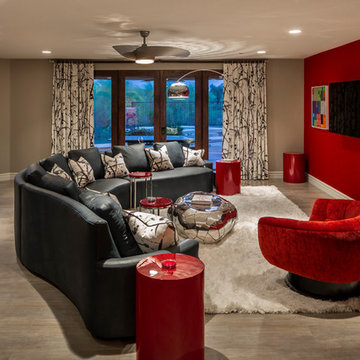
Fun Family Room designed by Chris Jovanelly. Michael Berman Harper Swivel Chair. Red side tables by Bernhardt. Pierre Frey "Leo" drapery and pillow fabric. Curved sofa is custom. Leather is custom by Spa City Leather to match Sherwin Williams "Dark Night." Phillips Collection Coffee Table. Zuo Modern Barstools and Floor lamp. Torto fan by Fanimation. Drapery Hardware by Houles.
Photography by Jason Roehner
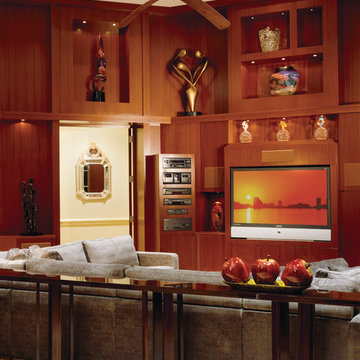
Media room with built-in stereo cabinet, TV cabinet, lighted shelving for objets de art. Built in shelving made of wood.
マイアミにあるラグジュアリーな中くらいなコンテンポラリースタイルのおしゃれな独立型ファミリールーム (埋込式メディアウォール) の写真
マイアミにあるラグジュアリーな中くらいなコンテンポラリースタイルのおしゃれな独立型ファミリールーム (埋込式メディアウォール) の写真
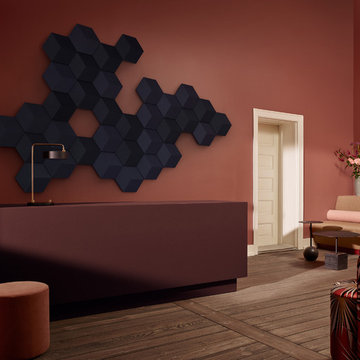
Bang & Olufsen BeoSound Shape 33 tuiles noires
ニースにあるラグジュアリーな巨大なコンテンポラリースタイルのおしゃれなオープンリビング (ホームバー、オレンジの壁、淡色無垢フローリング、テレビなし、ベージュの床) の写真
ニースにあるラグジュアリーな巨大なコンテンポラリースタイルのおしゃれなオープンリビング (ホームバー、オレンジの壁、淡色無垢フローリング、テレビなし、ベージュの床) の写真
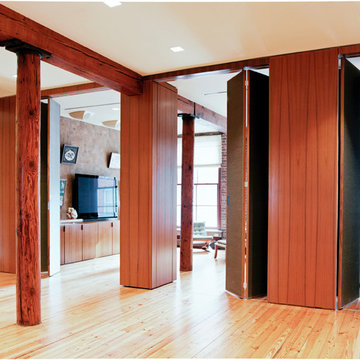
Grass cloth and teak wood panels fold to open or close rooms. Photo by Peter Murdock.
ニューヨークにあるラグジュアリーな中くらいなコンテンポラリースタイルのおしゃれな独立型ファミリールーム (茶色い壁、淡色無垢フローリング、暖炉なし、壁掛け型テレビ) の写真
ニューヨークにあるラグジュアリーな中くらいなコンテンポラリースタイルのおしゃれな独立型ファミリールーム (茶色い壁、淡色無垢フローリング、暖炉なし、壁掛け型テレビ) の写真
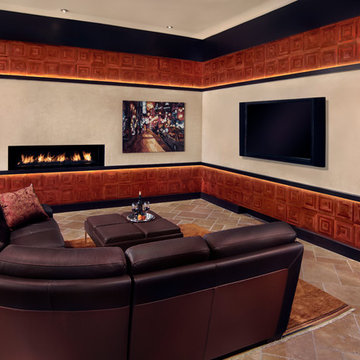
This linear fireplace becomes a part of the two-wall focus of a large Family Room. The woven copper tiles above and below the plaster wall are accented with indirect lighting behind wood moulding. As this is a remodel, it can only be appreciated if seen in its "before" state. Please go to our website www.janetbrooksdesign.com to view the "before and after" photos to appreciate the transformation.
Photography by: Michael Baxter

This open concept home is beautifully designed and meets your every need. With a healthy mixture of modern and contemporary design, the final touches really make the space pop. From your red wall with eye-catching decor, to your wet bar neatly tucked away, you'll never run out of entertainment.
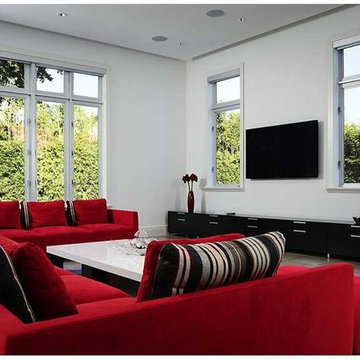
Family Room: a 5.1 surround speaker system completed recessed in the ceiling. A simple handheld button remote control is programmed so that all family members can operate the system with ease.
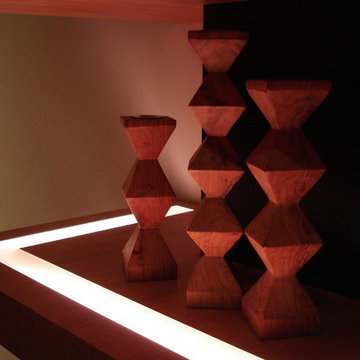
Color Changing lights were integrated into a shelf detail in order to provide a dynamic exclamation point in the corner of the great room.
Interior Designer: Robyn Scott Interiors
Architect: Charles Cunniffe Architects
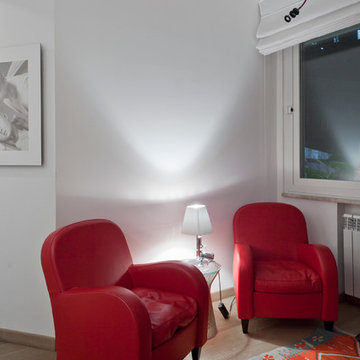
Maurizio Esposito
ナポリにあるラグジュアリーな中くらいなコンテンポラリースタイルのおしゃれなファミリールーム (白い壁、淡色無垢フローリング) の写真
ナポリにあるラグジュアリーな中くらいなコンテンポラリースタイルのおしゃれなファミリールーム (白い壁、淡色無垢フローリング) の写真
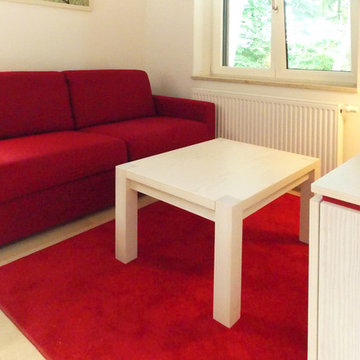
ベルリンにあるラグジュアリーな広いコンテンポラリースタイルのおしゃれな独立型ファミリールーム (ライブラリー、白い壁、淡色無垢フローリング、コーナー設置型暖炉、石材の暖炉まわり、壁掛け型テレビ、茶色い床) の写真
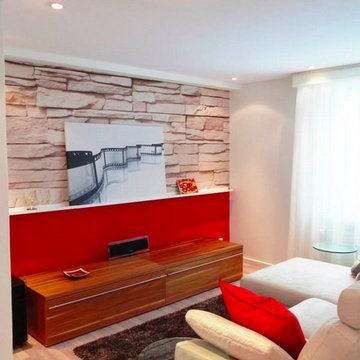
Starke Farbkontraste sind hier in Norddeutschland eher unerwünscht. Für eine brasilianische Mentalität aber genau richtig.
Wohnzimmer mit Heimkino. Die vorgefundenen alten Deckenpaneele sind jetzt durch die neue Spanndecke verdeckt. Dort ist auch das neue Lichtkonzept integriert. Licht und Leinwand sind über Fernbedienung steuerbar.
Foto:Susanne Schreiber-Beckmann, Celle
Interior Designerin
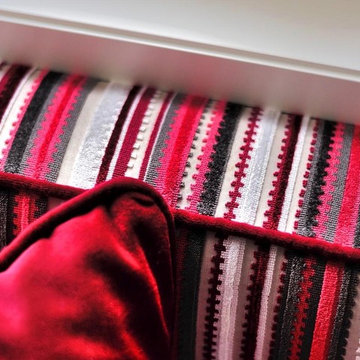
ミュンヘンにあるラグジュアリーな巨大なコンテンポラリースタイルのおしゃれな独立型ファミリールーム (ホームバー、茶色い壁、無垢フローリング、標準型暖炉、漆喰の暖炉まわり、テレビなし、茶色い床) の写真
ラグジュアリーな赤いコンテンポラリースタイルのファミリールームの写真
1
