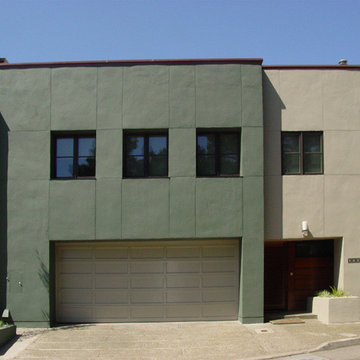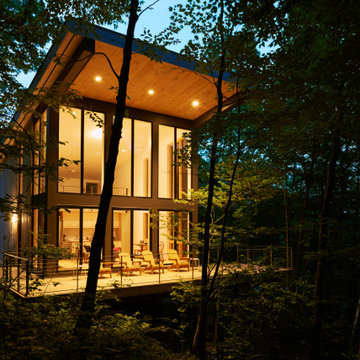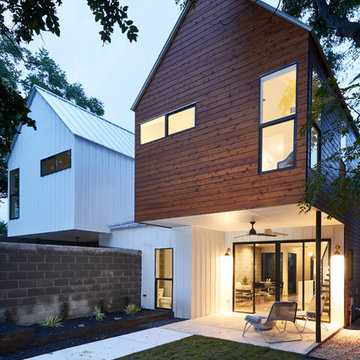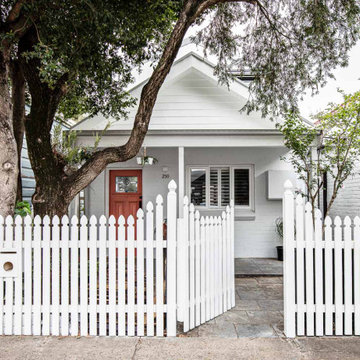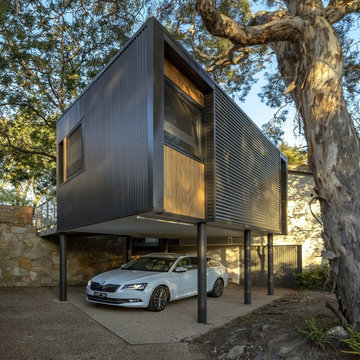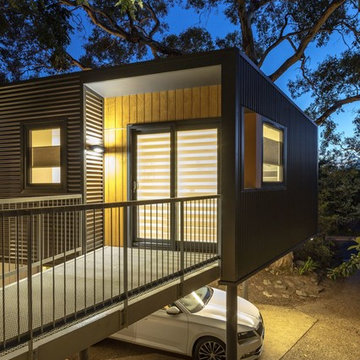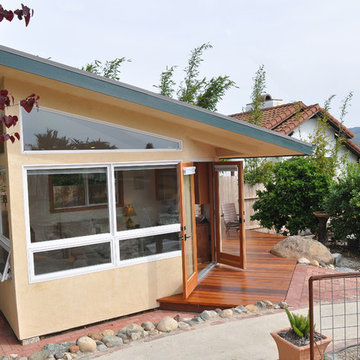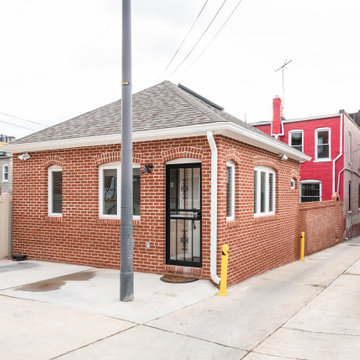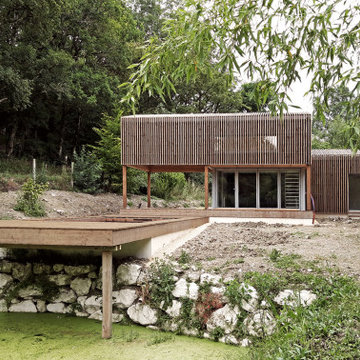小さなコンテンポラリースタイルの家の外観の写真
絞り込み:
資材コスト
並び替え:今日の人気順
写真 1181〜1200 枚目(全 5,522 枚)
1/3
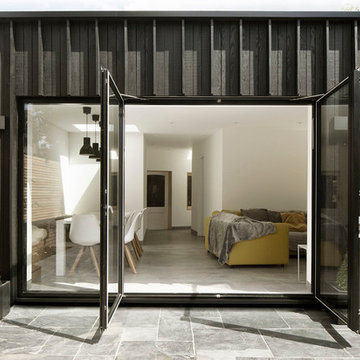
Photography by Richard Chivers https://www.rchivers.co.uk/
Marshall House is an extension to a Grade II listed dwelling in the village of Twyford, near Winchester, Hampshire. The original house dates from the 17th Century, although it had been remodelled and extended during the late 18th Century.
The clients contacted us to explore the potential to extend their home in order to suit their growing family and active lifestyle. Due to the constraints of living in a listed building, they were unsure as to what development possibilities were available. The brief was to replace an existing lean-to and 20th century conservatory with a new extension in a modern, contemporary approach. The design was developed in close consultation with the local authority as well as their historic environment department, in order to respect the existing property and work to achieve a positive planning outcome.
Like many older buildings, the dwelling had been adjusted here and there, and updated at numerous points over time. The interior of the existing property has a charm and a character - in part down to the age of the property, various bits of work over time and the wear and tear of the collective history of its past occupants. These spaces are dark, dimly lit and cosy. They have low ceilings, small windows, little cubby holes and odd corners. Walls are not parallel or perpendicular, there are steps up and down and places where you must watch not to bang your head.
The extension is accessed via a small link portion that provides a clear distinction between the old and new structures. The initial concept is centred on the idea of contrasts. The link aims to have the effect of walking through a portal into a seemingly different dwelling, that is modern, bright, light and airy with clean lines and white walls. However, complementary aspects are also incorporated, such as the strategic placement of windows and roof lights in order to cast light over walls and corners to create little nooks and private views. The overall form of the extension is informed by the awkward shape and uses of the site, resulting in the walls not being parallel in plan and splaying out at different irregular angles.
Externally, timber larch cladding is used as the primary material. This is painted black with a heavy duty barn paint, that is both long lasting and cost effective. The black finish of the extension contrasts with the white painted brickwork at the rear and side of the original house. The external colour palette of both structures is in opposition to the reality of the interior spaces. Although timber cladding is a fairly standard, commonplace material, visual depth and distinction has been created through the articulation of the boards. The inclusion of timber fins changes the way shadows are cast across the external surface during the day. Whilst at night, these are illuminated by external lighting.
A secondary entrance to the house is provided through a concealed door that is finished to match the profile of the cladding. This opens to a boot/utility room, from which a new shower room can be accessed, before proceeding to the new open plan living space and dining area.
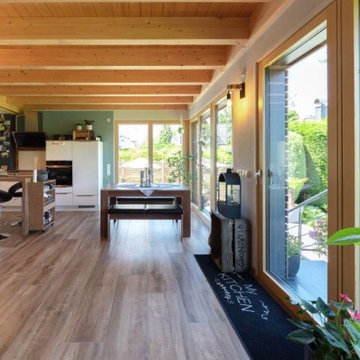
Im Inneren des Anbaus laden rund 40 Quadratmeter Fläche in einen neu entstandenen Ess- und Kochbereich ein. Natürliches Licht erhellt durch drei große, bodentiefe Fensterelemente aus Holz und Aluminium den Raum.
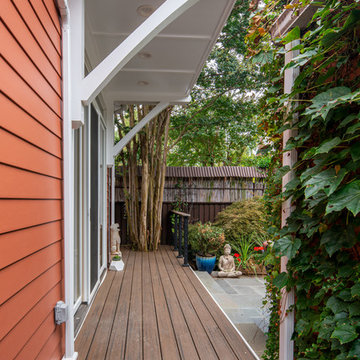
ワシントンD.C.にあるお手頃価格の小さなコンテンポラリースタイルのおしゃれな家の外観 (ビニールサイディング、オレンジの外壁) の写真
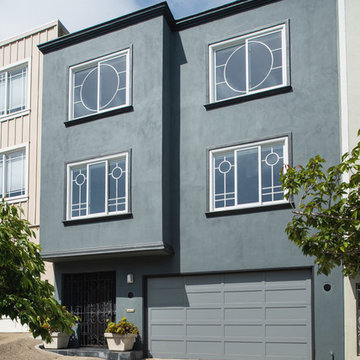
Classic San Francisco residence facade which had Deco influences with the beautifully made circular window details which were preserved. Built by Conscious Construction with photos by Treve Johnson Photography.
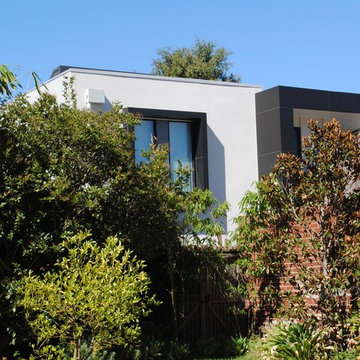
View from the neighbour's garden showing the Alucobond finish to the terrace canopy and window surround.
Photographer: Carrie Chilton
メルボルンにある小さなコンテンポラリースタイルのおしゃれな家の外観 (混合材サイディング) の写真
メルボルンにある小さなコンテンポラリースタイルのおしゃれな家の外観 (混合材サイディング) の写真
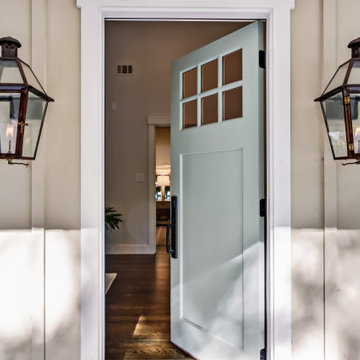
The front door to the guest cottage is painted a beautiful robin egg's blue. With antiqued hardware and functioning gas lanterns you are welcomed with warmth.
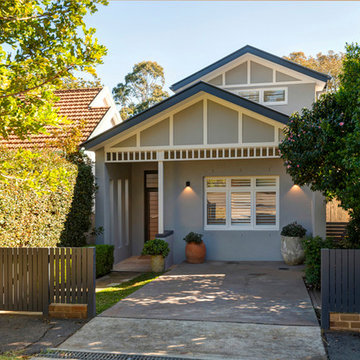
This project was developed in strong collaboration with the homes’ stylish owner, Sally Small, who engaged us to design a split-level home extension that could push the limits in terms of permissible built form controls and capitalise on every inch of available floor space. The alterations and additions have been designed to be both sympathetic to the owners’ strong interior aesthetic and the compact nature of the site, which was constrained by a 7.5 metre street frontage. Builder: Reliant Constructions. Interiors & Joinery Design: Sally Small, home owner.
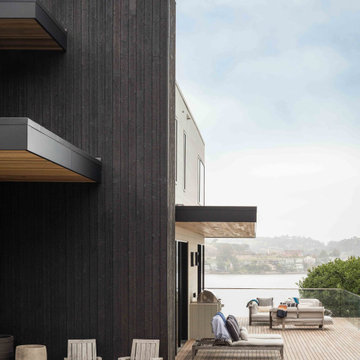
From SinglePoint Design Build: “This project consisted of a full exterior removal and replacement of the siding, windows, doors, and roof. In so, the Architects OXB Studio, re-imagined the look of the home by changing the siding materials, creating privacy for the clients at their front entry, and making the expansive decks more usable. We added some beautiful cedar ceiling cladding on the interior as well as a full home solar with Tesla batteries. The Shou-sugi-ban siding is our favorite detail.
While the modern details were extremely important, waterproofing this home was of upmost importance given its proximity to the San Francisco Bay and the winds in this location. We used top of the line waterproofing professionals, consultants, techniques, and materials throughout this project. This project was also unique because the interior of the home was mostly finished so we had to build scaffolding with shrink wrap plastic around the entire 4 story home prior to pulling off all the exterior finishes.
We are extremely proud of how this project came out!”
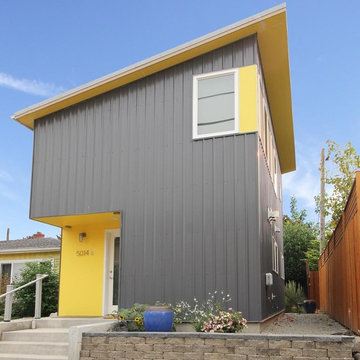
Entry to DADU in Ballard. Done in collaboration with Microhouse.
シアトルにある小さなコンテンポラリースタイルのおしゃれな家の外観 (メタルサイディング) の写真
シアトルにある小さなコンテンポラリースタイルのおしゃれな家の外観 (メタルサイディング) の写真
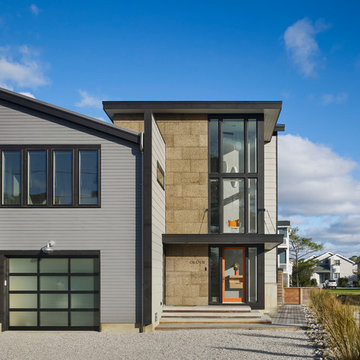
Todd Mason - Halkin Mason Photography
他の地域にある高級な小さなコンテンポラリースタイルのおしゃれな家の外観 (コンクリート繊維板サイディング) の写真
他の地域にある高級な小さなコンテンポラリースタイルのおしゃれな家の外観 (コンクリート繊維板サイディング) の写真
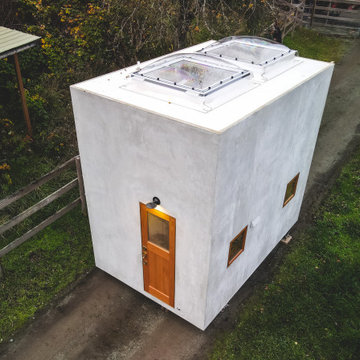
A 100 sq. ft portable unit, fit for up to two people. The Vineuve 100 has hot water on demand, electrical, full fridge, gas stove, dishwasher, washer dryer combo, a 55 sq. ft loft, two sky lights (openable above loft), in floor heating, full bath, and 145 cu. f. of storage (including kitchen and bathroom cabinets).
This surprisingly spacious unit is designed and built by Vineuve Construction and is available for pre order, coming to the market June 1st, 2021.
Contact Vineuve at info@vineuve.ca to sign up for pre order.
小さなコンテンポラリースタイルの家の外観の写真
60
