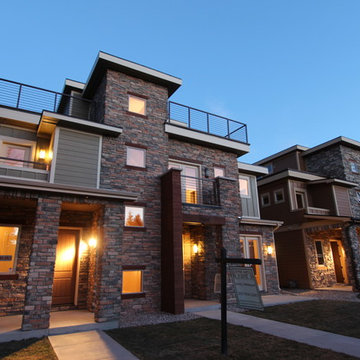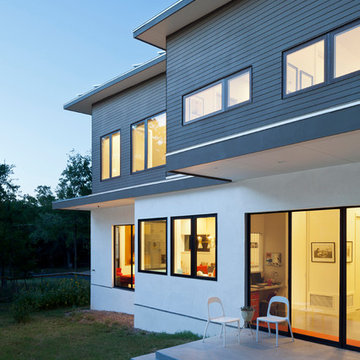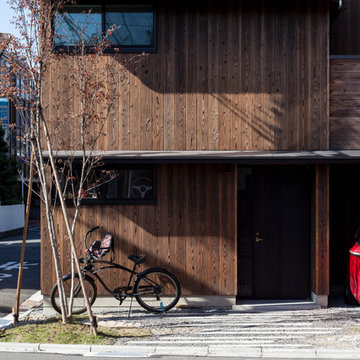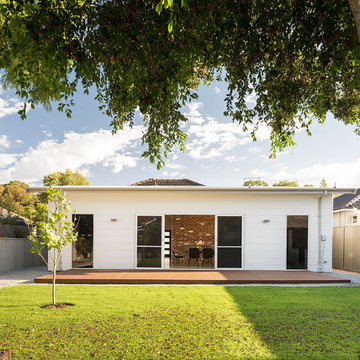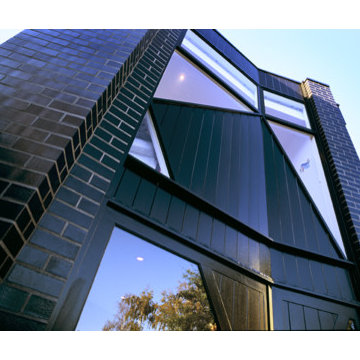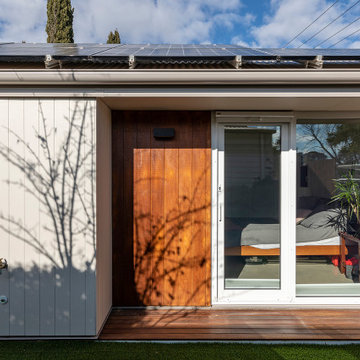小さなコンテンポラリースタイルの家の外観の写真
絞り込み:
資材コスト
並び替え:今日の人気順
写真 2381〜2400 枚目(全 5,515 枚)
1/3
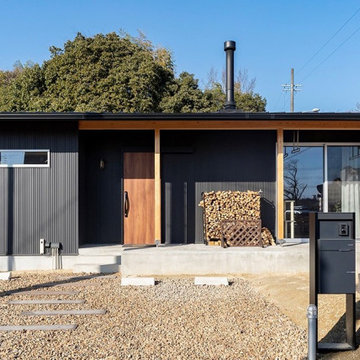
郊外の平屋暮らし。
子育てもひと段落。ご夫婦と愛猫ちゃん達とゆったりと過ごす時間。自分たちの趣味を楽しむ贅沢な大人の平屋暮らし。
名古屋にある小さなコンテンポラリースタイルのおしゃれな家の外観の写真
名古屋にある小さなコンテンポラリースタイルのおしゃれな家の外観の写真
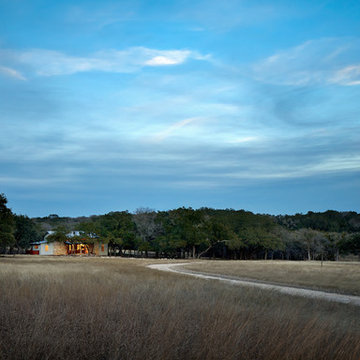
Dror Baldinger Photography
オースティンにある低価格の小さなコンテンポラリースタイルのおしゃれな家の外観 (石材サイディング) の写真
オースティンにある低価格の小さなコンテンポラリースタイルのおしゃれな家の外観 (石材サイディング) の写真
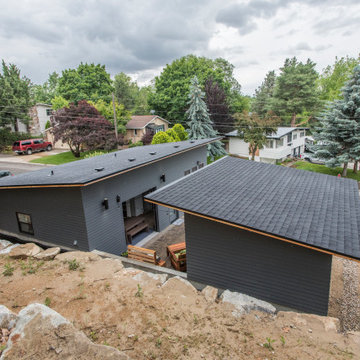
600 SF Tiny House ADU in the Boise Foothills on a steeply sloped lot. Adjacent 200 SF flex space.
ボイシにあるお手頃価格の小さなコンテンポラリースタイルのおしゃれな家の外観の写真
ボイシにあるお手頃価格の小さなコンテンポラリースタイルのおしゃれな家の外観の写真
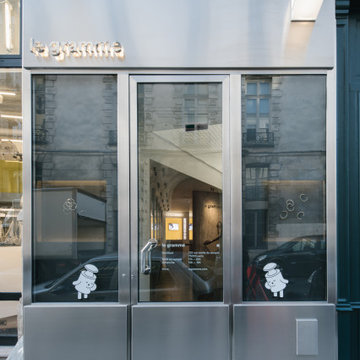
Conception d'une façade en inox brossé pour marquer l'entrée dans la boutique de bijoux masculins, le gramme.
パリにあるラグジュアリーな小さなコンテンポラリースタイルのおしゃれな家の外観 (メタルサイディング、アパート・マンション) の写真
パリにあるラグジュアリーな小さなコンテンポラリースタイルのおしゃれな家の外観 (メタルサイディング、アパート・マンション) の写真
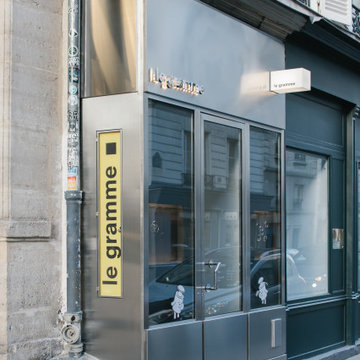
Conception d'une façade en inox brossé pour marquer l'entrée dans la boutique de bijoux masculins, le gramme.
パリにあるラグジュアリーな小さなコンテンポラリースタイルのおしゃれな家の外観 (メタルサイディング、アパート・マンション) の写真
パリにあるラグジュアリーな小さなコンテンポラリースタイルのおしゃれな家の外観 (メタルサイディング、アパート・マンション) の写真
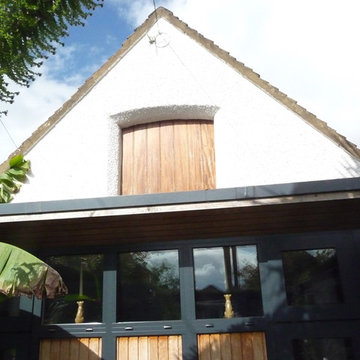
Bedroom extended to match an earlier glass and steel cube extension.
Photo: Steve Adams
ウエストミッドランズにある高級な小さなコンテンポラリースタイルのおしゃれな家の外観の写真
ウエストミッドランズにある高級な小さなコンテンポラリースタイルのおしゃれな家の外観の写真
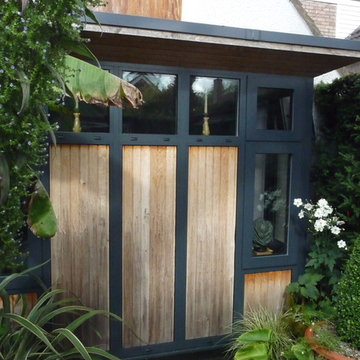
Bedroom extended to match an earlier glass and steel cube extension. Part of water feature shown.
Photo: Steve Adams
ウエストミッドランズにある高級な小さなコンテンポラリースタイルのおしゃれな家の外観の写真
ウエストミッドランズにある高級な小さなコンテンポラリースタイルのおしゃれな家の外観の写真
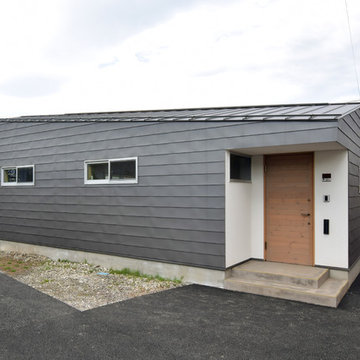
路地奥に住まう 写真:齊藤彰
アプローチ外観。
アプローチに対して圧迫感を生まないように、玄関部分の軒高を低く設定。見る方向によって片流れ屋根に見えたり切妻屋根に見えたり、印象が変わります。
玄関ドアは木製。ポーチ土間は土たたき風左官材料。
他の地域にある小さなコンテンポラリースタイルのおしゃれな家の外観 (メタルサイディング) の写真
他の地域にある小さなコンテンポラリースタイルのおしゃれな家の外観 (メタルサイディング) の写真
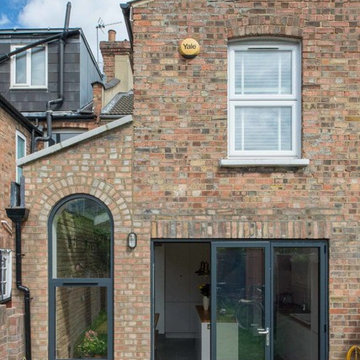
The rear of the house was remodelled and extended to improve the connection to the garden.
An arched window and set of sliding doors are painted dark blue-grey in contrast with the red brickwork and white render.
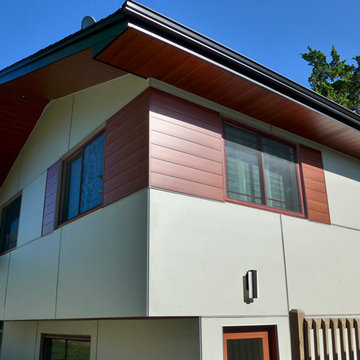
Complete Exterior Remodel of Siding, Trim, Roof, Gutters, Soffit, Fascia, Windows and Doors in Downers Grove, IL.
シカゴにある小さなコンテンポラリースタイルのおしゃれな家の外観 (コンクリート繊維板サイディング) の写真
シカゴにある小さなコンテンポラリースタイルのおしゃれな家の外観 (コンクリート繊維板サイディング) の写真
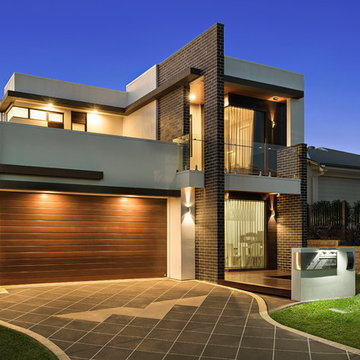
Real Property Photography
ブリスベンにある小さなコンテンポラリースタイルのおしゃれな家の外観 (レンガサイディング) の写真
ブリスベンにある小さなコンテンポラリースタイルのおしゃれな家の外観 (レンガサイディング) の写真
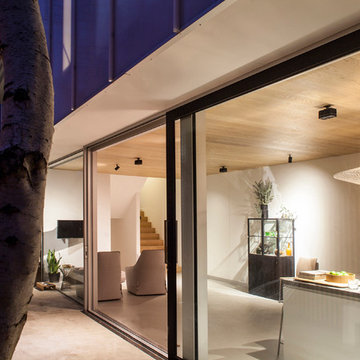
super photography. Architecture Award 2014. Also Highly Commended in the TIDA Kitchen Design Awards 2015!!
メルボルンにあるお手頃価格の小さなコンテンポラリースタイルのおしゃれな家の外観 (混合材サイディング、マルチカラーの外壁) の写真
メルボルンにあるお手頃価格の小さなコンテンポラリースタイルのおしゃれな家の外観 (混合材サイディング、マルチカラーの外壁) の写真
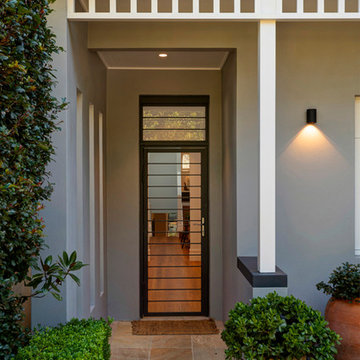
This project was developed in strong collaboration with the homes’ stylish owner, Sally Small, who engaged us to design a split-level home extension that could push the limits in terms of permissible built form controls and capitalise on every inch of available floor space. The alterations and additions have been designed to be both sympathetic to the owners’ strong interior aesthetic and the compact nature of the site, which was constrained by a 7.5 metre street frontage. Builder: Reliant Constructions. Interiors & Joinery Design: Sally Small, home owner.
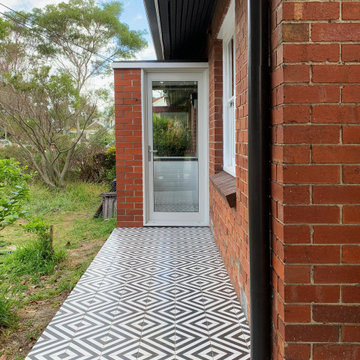
The minimal, unobtrusive, existing porch is heritage so couldn't be enlarged. It was refurbished and sealed from the weather, with the patterned tiles acting as the sign to the entry.
Photo by David Beynon
Builder - Citywide Building Services
小さなコンテンポラリースタイルの家の外観の写真
120
