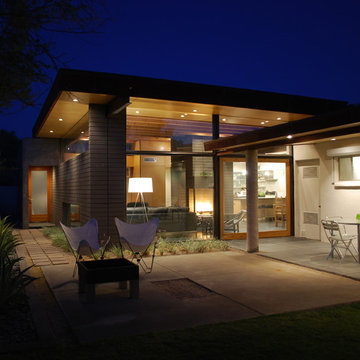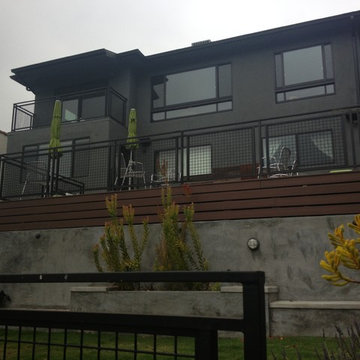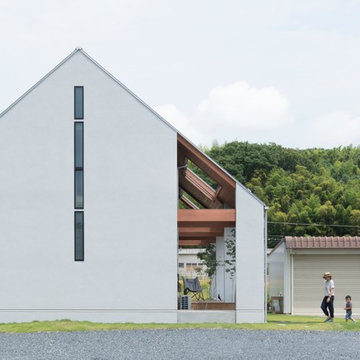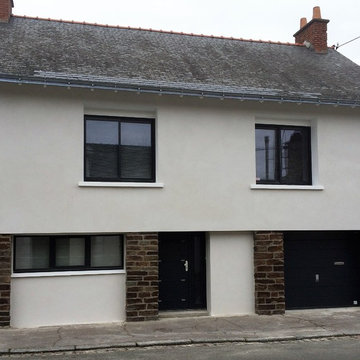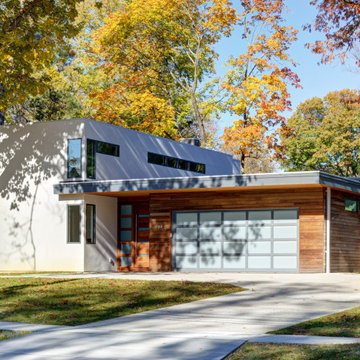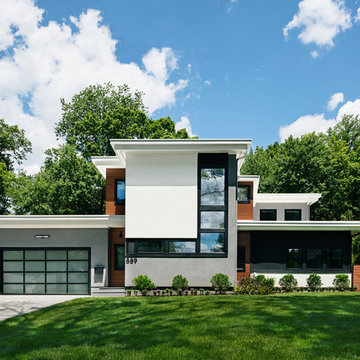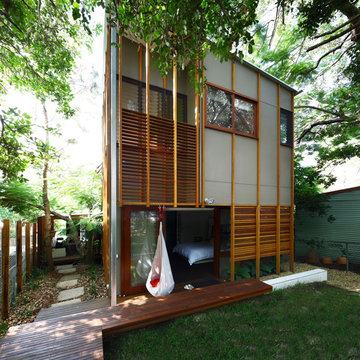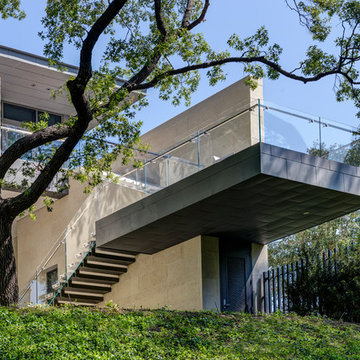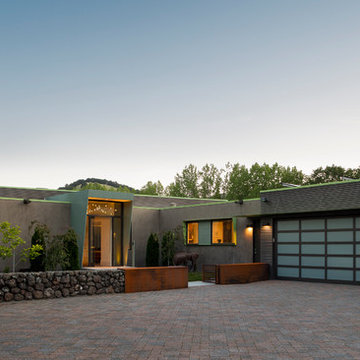コンテンポラリースタイルの家の外観 (コンクリートサイディング) の写真
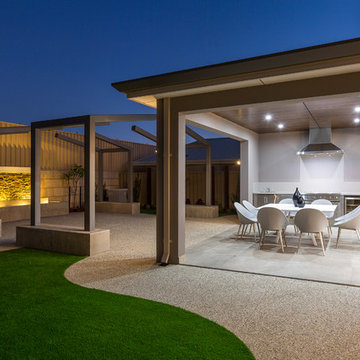
As fresh and exciting as a new day, The Horizon brings a new dimension to modern family living! This beautiful double-storey home is designed in harmony with its coastal environment, perfectly melding a distinctive contemporary aesthetic with timeless, classic style. As with every Atrium home, the quality of the construction is second-to-none, with included features like acrylic render, timber window sills and skirting boards, and full wall painting. Standout luxury finishes include the extensive use of granite and stone. The Horizon has a striking architectural elevation, with feature stone cladding and a full width glass-fronted balcony ensuring its stature on any street. A wide entry porch opens to an impressive foyer boasting granite and a staircase with a stainless steel balustrade. Off the entry foyer to the left is a home theatre, and a study – also handy as a guest bedroom with its adjoining shower and powder room. For families who love to entertain in style, The Horizon is dedicated to good living. The entire rear of the home is given over to an expansive meals and family area with direct access to the alfresco area, providing seamless indoor/outdoor living. The open-plan kitchen and adjoining scullery is all class, with more granite, glass splashbacks, stacked stainless steel cooking appliances and plenty of storage, including slide-out stainless steel vegetable drawers. Upstairs, the elegant master suite has sliding doors to the big balcony, a huge walk-in robe/dressing room featuring a custom fitout, and an ensuite worthy of a five-star hotel, complete with free-standing bath and stunning tile work. There are three more generous bedrooms – one with a semi-ensuite and separate powder room – as well as a peaceful retreat or reading room.
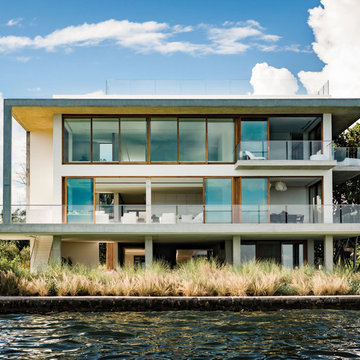
Joe Fletcher and Claudia Uribe photography. custom-built three-story waterfront residence with unobstructed views of Biscayne Bay, Sailboat Bay and Miami’s Downtown skyline. The timeless, tropical modernism of the home features an ash-infused concrete exoskeleton, a gravity-defying staircase, cantilevered balconies, an expansive, translucent reclaimed wood trellis, infinity edge reflecting ponds, waterfront spa bathrooms and more--- all offering a seamless indoor and outdoor living experience.
Sitting on an acre of land, the home is comprised of seven bedrooms, eight full bathrooms, a powder room, four kitchens, a 73-foot pool, Jacuzzi, steam room, entertainment theatre room, climate controlled wine room, eight-car gallery and a protected boat dock.
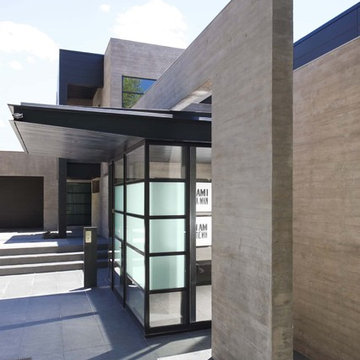
Contemporary Denver Residence
デンバーにあるラグジュアリーな巨大なコンテンポラリースタイルのおしゃれな三階建ての家 (コンクリートサイディング) の写真
デンバーにあるラグジュアリーな巨大なコンテンポラリースタイルのおしゃれな三階建ての家 (コンクリートサイディング) の写真
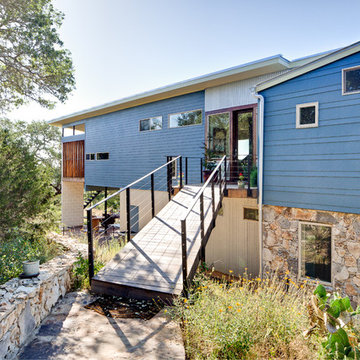
Craig Kuhner Architectural Photography
ダラスにあるコンテンポラリースタイルのおしゃれな家の外観 (コンクリートサイディング) の写真
ダラスにあるコンテンポラリースタイルのおしゃれな家の外観 (コンクリートサイディング) の写真
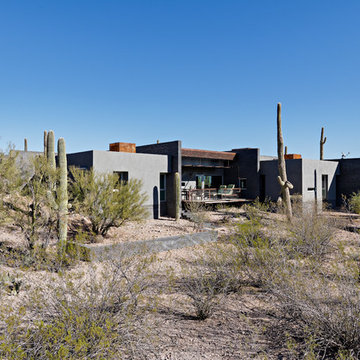
Liam Frederick Photography
フェニックスにあるコンテンポラリースタイルのおしゃれな家の外観 (コンクリートサイディング) の写真
フェニックスにあるコンテンポラリースタイルのおしゃれな家の外観 (コンクリートサイディング) の写真
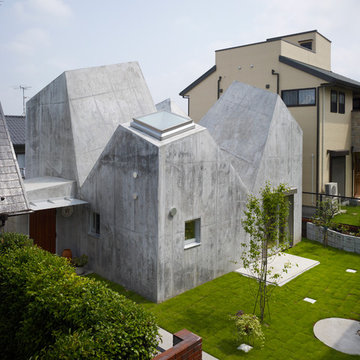
主要用途: 住宅
構造設計: MID研究所
設備設計: スパンコール(照明)
施工: 山庄建設
クレジット: 家具共同設計: 藤森泰司アトリエ/ファブリック: NUNO
所在・会場: 神奈川 横浜
敷地面積: 230.8m2
延床面積: 67.4m2
規模: 地上1階+ロフト
構造: RC造
設計期間: 2007.01-11
施工期間: 2007.12-2008.07
写真: 阿野太一
「光を採り込む筒型屋根の集合による柔らかな分節と連続」
敷地は横浜の高台に造成された閑静な住宅地にある。周囲は密集しており、接道幅3mの典型的な旗竿敷地となっている。また、北向きに下る斜面で、南側隣地はひな段状で地盤が高いうえ2階建てのため、南面からの採光は期待できない。施主の夫婦は長年住み慣れたこの場所に、子供の独立を機に、小さくも明るい平屋の住居を希望した。
フジツボが集まってできたような筒型の屋根が、隣地の建物を避けて方々に向きながら上部から光を採り込む。これは、隣地からの視線を遮りプライバシーを保つ機能も有している。一方で、この形がダイレクトに現れる室内では、折版状の稜線が空間を柔らかく分節する。平屋のため屋根を自在に扱える利点を生かし、内部と外部がその裏表で同時に成立するような空間を目指した。7.5m角程度の小さな平面であるにも関わらず、この天井の稜線が各室を分節し、空間に高さがあるので、衣食住の間に適度な距離感が保てる。稜線が高ければ隣り合う空間は連続し、低ければリビングと寝室のように分けられ、また、最も高さのある空間には木造のヴォリュームを入れ子状に設けて、内部が水周り、上部のロフト的な空間をデザイナーの息子さんのためのオフィスにした。上下空間は、視覚的には分けられているが双方に気配が感じられる。
構造は、筒型屋根の折版効果を合理的に扱う事が出来るようRC造とした。これにより、内部に柱が出ず、壁・スラブ共に一律150mmという厚さで構成できる。また上部躯体のコンクリート打設は一回で済む為、RC造では通常弱点となりやすい打継面の無い均一な躯体を実現する事ができた。コンクリート素地の外部の表情とは対照的に,内部の壁天井面は白塗装による仕上げとし,光と影の変化を映しこむ。床やつくり付けの家具はすべてMDF材の染色仕上げで、床から派生して存在しているかのように見える。
光を採り込み、雨水を受け流すための屋根が、内部では空間を適度に分節し、季節や時間によって射し込む光の表情や明るさの違いが場所を変容させる。切り取られた空には流れる雲が垣間見え、自然環境の変化を絶えず映し込んでいく。
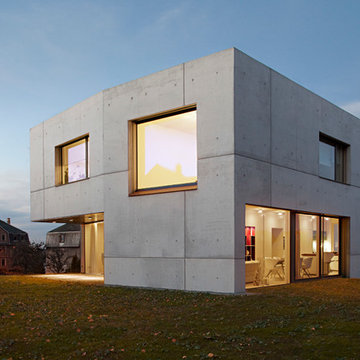
foto@bertramboelkow.com
ライプツィヒにある中くらいなコンテンポラリースタイルのおしゃれな家の外観 (コンクリートサイディング) の写真
ライプツィヒにある中くらいなコンテンポラリースタイルのおしゃれな家の外観 (コンクリートサイディング) の写真
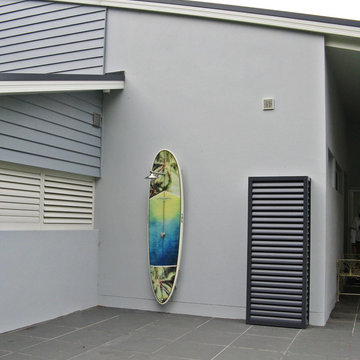
A view of the back of the house with the surfboard shower which is ideal for cleaning up after a trip to the beach before entering the house.
シドニーにあるラグジュアリーなコンテンポラリースタイルのおしゃれな家の外観 (コンクリートサイディング) の写真
シドニーにあるラグジュアリーなコンテンポラリースタイルのおしゃれな家の外観 (コンクリートサイディング) の写真
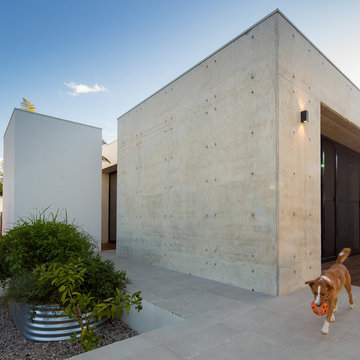
Looking back on the master bedroom and outdoor shower area.
他の地域にある高級な中くらいなコンテンポラリースタイルのおしゃれな家の外観 (コンクリートサイディング) の写真
他の地域にある高級な中くらいなコンテンポラリースタイルのおしゃれな家の外観 (コンクリートサイディング) の写真
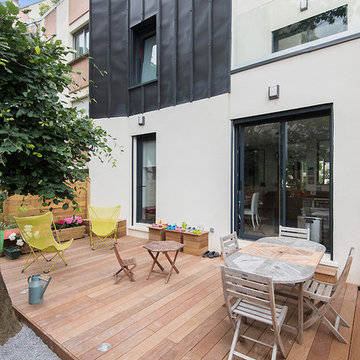
christelle Serres-Chabrier
パリにあるコンテンポラリースタイルのおしゃれな家の外観 (コンクリートサイディング、タウンハウス) の写真
パリにあるコンテンポラリースタイルのおしゃれな家の外観 (コンクリートサイディング、タウンハウス) の写真
コンテンポラリースタイルの家の外観 (コンクリートサイディング) の写真
36

