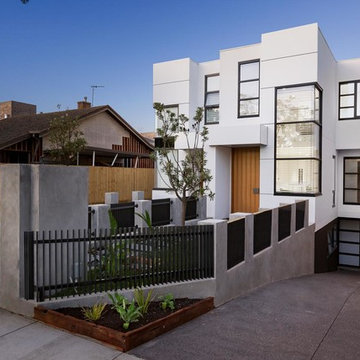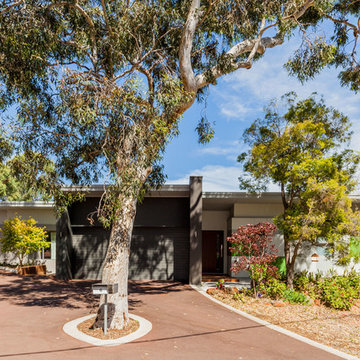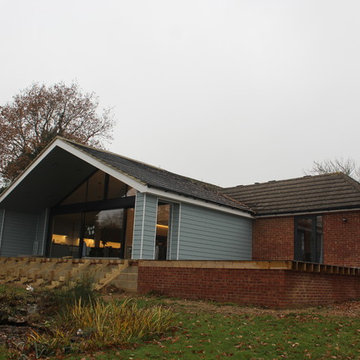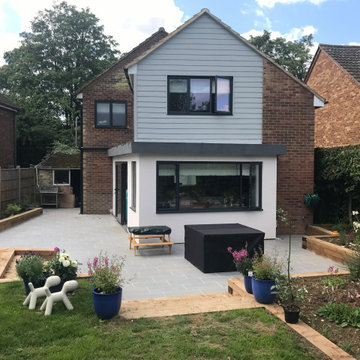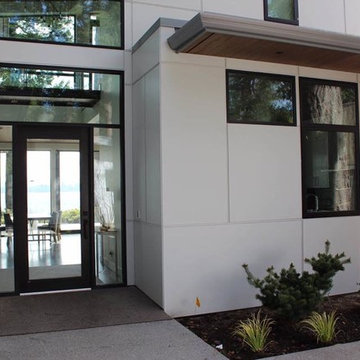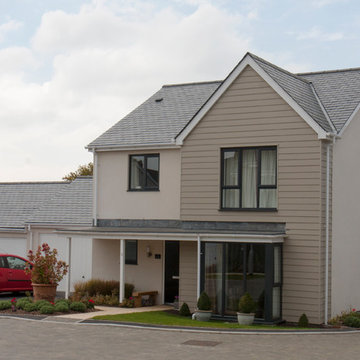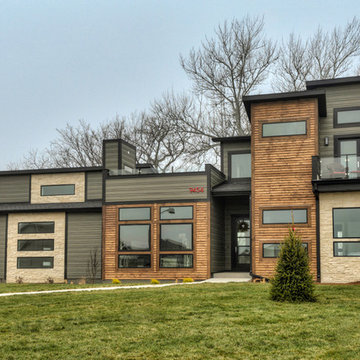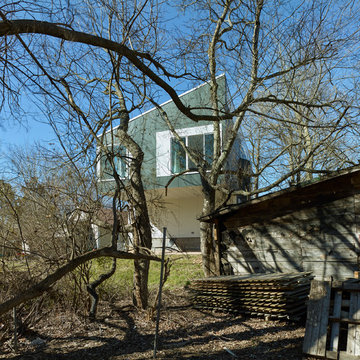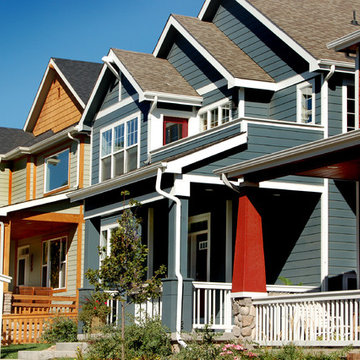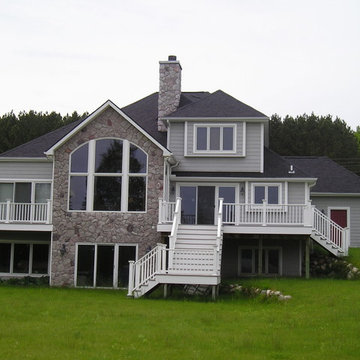コンテンポラリースタイルの家の外観 (コンクリート繊維板サイディング) の写真
絞り込み:
資材コスト
並び替え:今日の人気順
写真 1061〜1080 枚目(全 4,033 枚)
1/3
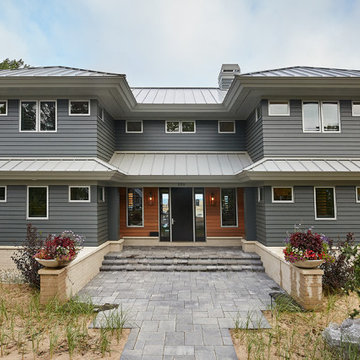
Featuring a classic H-shaped plan and minimalist details, the Winston was designed with the modern family in mind. This home carefully balances a sleek and uniform façade with more contemporary elements. Stepping through a pair of natural wood entry doors gives way to sweeping vistas through the living and dining rooms. Anchoring the left side of the main level is a large white kitchen island and tiled glass backsplash. To the right, and behind the living rooms sleek fireplace, is a vertical corridor that grants access to the upper level bedrooms, main level master suite, and lower level spaces. Serving as backdrop to this vertical corridor is a floor to ceiling glass display room for a sizeable wine collection. Set three steps down from the living room and through an articulating glass wall, the screened porch is enclosed by a retractable screen system that allows the room to be heated during cold nights. In all rooms, preferential treatment is given to maximize exposure to the rear yard, making this a perfect lakefront home.
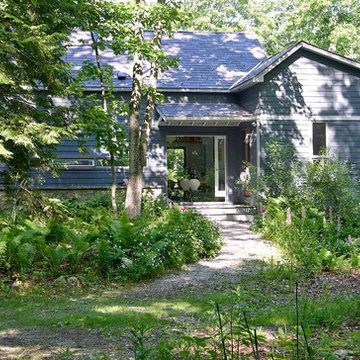
The approach to the home weaves down a gravel drive. When siting the structure, care was taken to save the large hardwood tree by the front porch. The building is nestled into the side of the hill, to reinforce the specialness of the site.
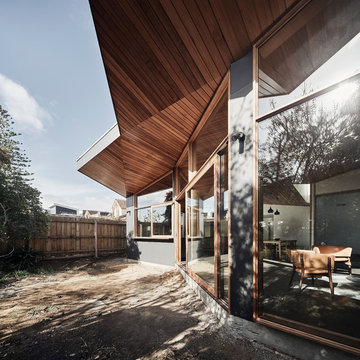
A dramatic timber ceiling unfolds out from a capacious living zone to shade the northern facade of this family home. The facade is angled to take in the best garden views and solar aspect. The house is designed to endure as the family grows. It utilises tough materials like Australian hardwood and the structural concrete floor slab is exposed. Adjacent the main living area is a screened-off playroom, and beyond this are four bedrooms and plenty of utility space.
The original house is an unassuming brick veneer, one of many in a street of post-war homes of the type made famous by Australian artist Howard Arkley. To maintain the suburban landscape, the front of the house has been kept intact and is entered via the original corbelled brick porch. Moving down a corridor which services the bedrooms, bathrooms and utility area, one approaches the new addition at the back of the house which opens up with a shift in scale, views and natural light.
The new addition embraces the midcentury aesthetic and postwar improvements in convenience and live-ability. But these ideals are seen from a contemporary perspective and adapted to suit a busy professional couple with a large family. The new living spaces are zoned but interconnected. The kitchen has views to the living and dining areas and is highly connected to the garden, with a servery as well as window splash-backs. A large sliding door is employed in the playroom so that the degree of family togetherness can be calibrated.
True to the midcentury palette, the character of the materials is expressed, resulting in a pleasing clash of hardwood, ground concrete, dark joinery and garden views. The spatial arrangement is housed within a chamfered and facetted envelope, using minimal ornamentation to achieve uncluttered spaces, sleek lines and clear geometric forms.
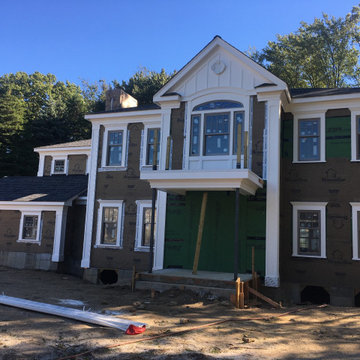
Luxury Custom Built Residence by HOMEREDI in the heart of Flower Hill, Port Washington
ニューヨークにあるラグジュアリーなコンテンポラリースタイルのおしゃれな家の外観 (コンクリート繊維板サイディング) の写真
ニューヨークにあるラグジュアリーなコンテンポラリースタイルのおしゃれな家の外観 (コンクリート繊維板サイディング) の写真
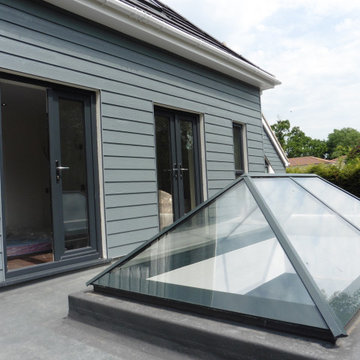
One of our most remarkable transformations, this remains a stunning property in a very prominent location on the street scene. The house previously was very dated but with a large footprint to work with. The footprint was extended again by about 50%, in order to accommodate effectively two families. Our client was willing to take a risk and go for a contemporary design that pushed the boundaries of what many others would feel comfortable with. We were able to explore materials, glazing and the overall form of the proposal to such an extent that the cladding manufacturers even used this project as a case study.
The proposal contains a cinema room, dedicated playroom and a vast living space leading to the orangery. The children’s bedrooms were all customised by way of hand-painted murals in individual themes.
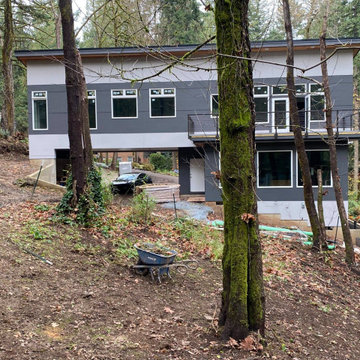
New residence under construction on sloping wooded lot.
ポートランドにある高級な中くらいなコンテンポラリースタイルのおしゃれな家の外観 (コンクリート繊維板サイディング) の写真
ポートランドにある高級な中くらいなコンテンポラリースタイルのおしゃれな家の外観 (コンクリート繊維板サイディング) の写真
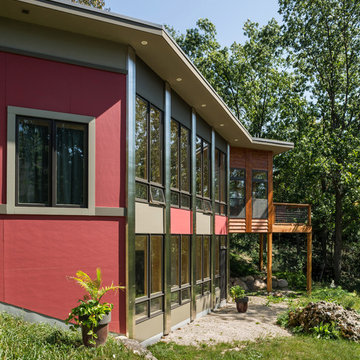
Edmunds Studios Photography.
A view of the south facing glass and the elevated 3-season room overlook the ravine to the south.
ミルウォーキーにある小さなコンテンポラリースタイルのおしゃれな家の外観 (コンクリート繊維板サイディング) の写真
ミルウォーキーにある小さなコンテンポラリースタイルのおしゃれな家の外観 (コンクリート繊維板サイディング) の写真
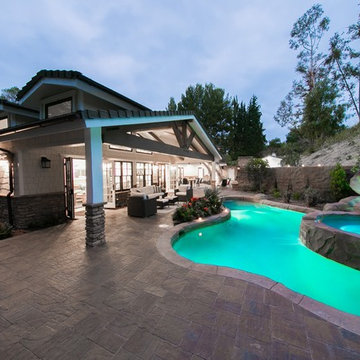
Back patio (with the view of the family room inside), right off of the pool.
ロサンゼルスにあるラグジュアリーなコンテンポラリースタイルのおしゃれな家の外観 (コンクリート繊維板サイディング) の写真
ロサンゼルスにあるラグジュアリーなコンテンポラリースタイルのおしゃれな家の外観 (コンクリート繊維板サイディング) の写真
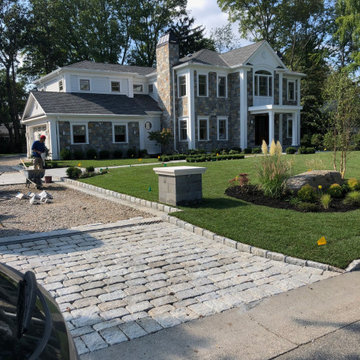
Luxury Custom Built Residence by HOMEREDI in the heart of Flower Hill, Port Washington
ニューヨークにあるラグジュアリーなコンテンポラリースタイルのおしゃれな家の外観 (コンクリート繊維板サイディング) の写真
ニューヨークにあるラグジュアリーなコンテンポラリースタイルのおしゃれな家の外観 (コンクリート繊維板サイディング) の写真
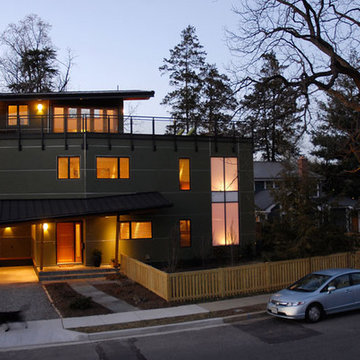
A rare 5,000 SF subdivided lot in downtown Arlington, Va. The goal is to create an affordable three-bedroom house that will be a practical example of sustainable living in a dense suburban neighborhood.
Photo by Parker Daniell
First, hold tightly to the required setbacks at the lot edges, and reach upward for open space by creating a generous roof deck and a third story studio. The side walls of the house roll upwards and transform into roofs at the garage and the south-facing high roof, which provides space for solar hot water panels and future photovoltaics. The street facade balances the desire for south light with the need for privacy from the dense neighborhood by utilizing sliding screen walls that can shade the screen porch in the day or the front windows at night. The house shows the possibilities for increasing density in our older suburban neighborhoods while still being a good neighbor.
コンテンポラリースタイルの家の外観 (コンクリート繊維板サイディング) の写真
54
