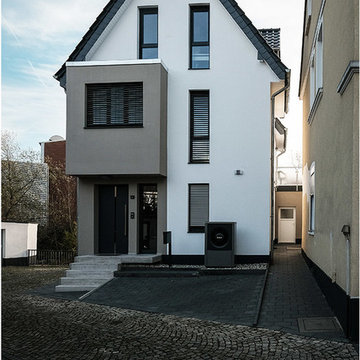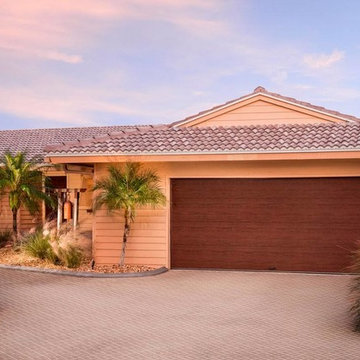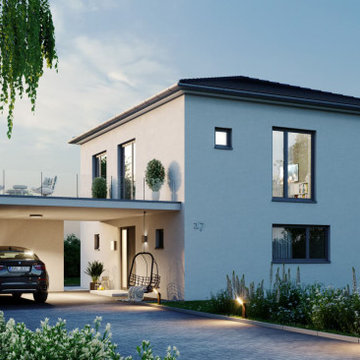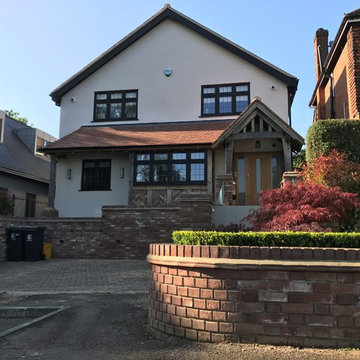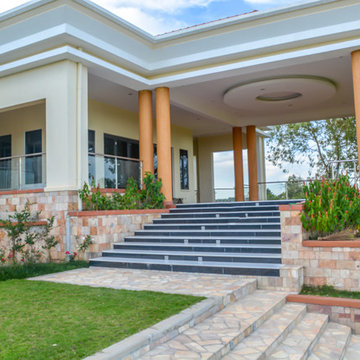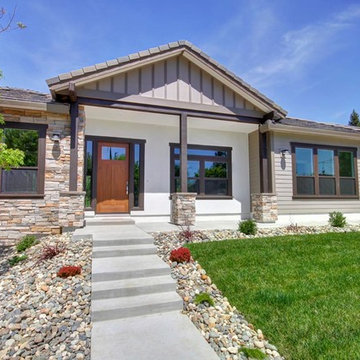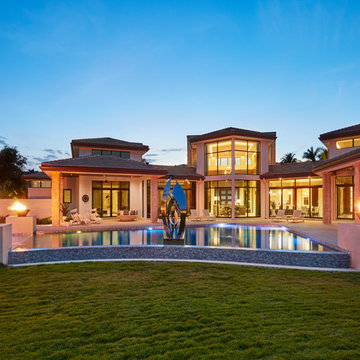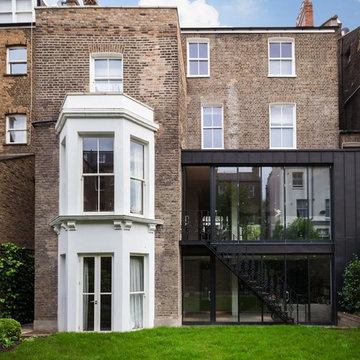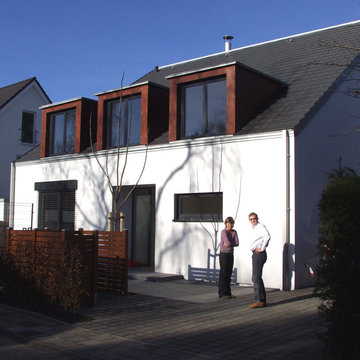コンテンポラリースタイルの瓦屋根の家の写真
絞り込み:
資材コスト
並び替え:今日の人気順
写真 1421〜1440 枚目(全 4,997 枚)
1/3
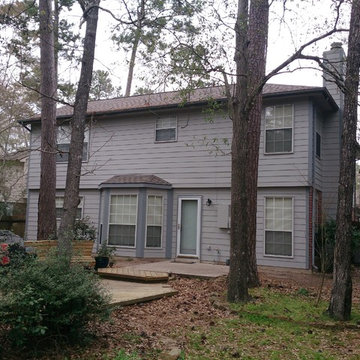
Rear of home. We removed the old siding on this home in The Woodlands Texas. We then installed a new vapor barrier, flashing and window sealant tape. We then installed the new LP SmartSide siding and toped it of with a few coats fo Sherwin - Williams lifetime paint.
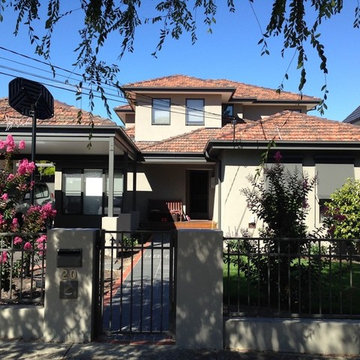
Large Family home in Melbourne's Eastern Suburbs. Full Renovation and Second Storey extension, new Carport and Landscaping.
メルボルンにあるコンテンポラリースタイルのおしゃれな家の外観の写真
メルボルンにあるコンテンポラリースタイルのおしゃれな家の外観の写真
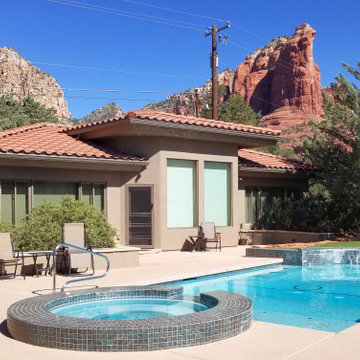
Deftly lowered into the native landscape, the 1400sf casita looks like it was always there. Flagstone patios seamlessly connect to the pool and main house.
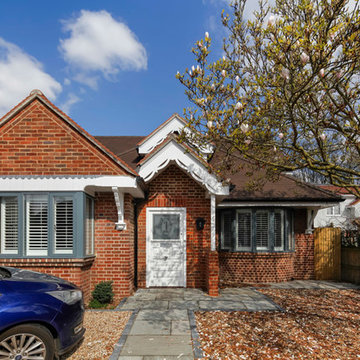
External street view of the Bungalow conversion
他の地域にある中くらいなコンテンポラリースタイルのおしゃれな家の外観の写真
他の地域にある中くらいなコンテンポラリースタイルのおしゃれな家の外観の写真
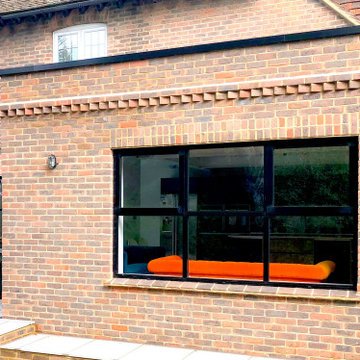
Here at Baltic Star Build, we designed this extension as part of a larger renovation project for a property in Tonbridge. The extension has large contemporary doors and windows which look and open up onto a patio
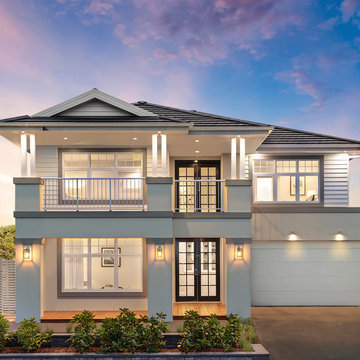
The stunning Saxonvale 40 at Homeworld Warnervale with the Hamptons C Facade is a standout design you will fall in love with.
セントラルコーストにあるコンテンポラリースタイルのおしゃれな家の外観の写真
セントラルコーストにあるコンテンポラリースタイルのおしゃれな家の外観の写真
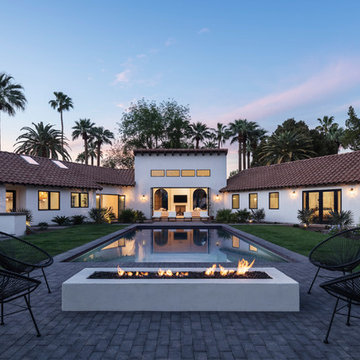
In their collinear arrangement the fire pit outside and the fireplace within offer more than just a source for warmth. they serve as the focal points of the room and the home providing the axis of social and domestic life within. A place to eat, to drink, to sleep, to laugh, to fight, to love...to be human.
Photo: https://www.roehnerryan.com/
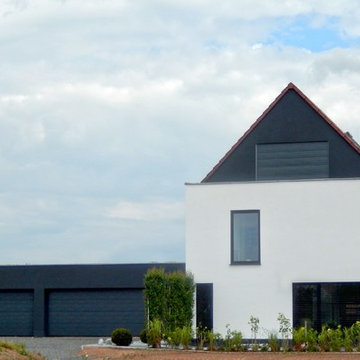
Der Giebel und die Traufen wurden soweit eingerückt, dass die Dachform in den Hintergrund tritt.
フランクフルトにある高級なコンテンポラリースタイルのおしゃれな家の外観 (漆喰サイディング) の写真
フランクフルトにある高級なコンテンポラリースタイルのおしゃれな家の外観 (漆喰サイディング) の写真
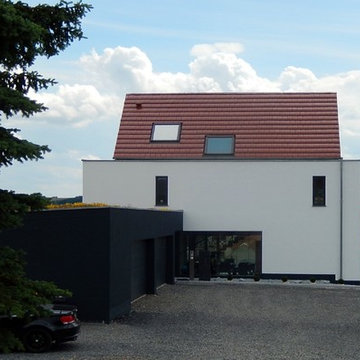
Auf beiden Giebelseiten befinden sich kleine Dachterrassen, die von Bad bzw. Schlafzimmer aus zugänglich sind.
フランクフルトにある高級なコンテンポラリースタイルのおしゃれな家の外観 (漆喰サイディング) の写真
フランクフルトにある高級なコンテンポラリースタイルのおしゃれな家の外観 (漆喰サイディング) の写真
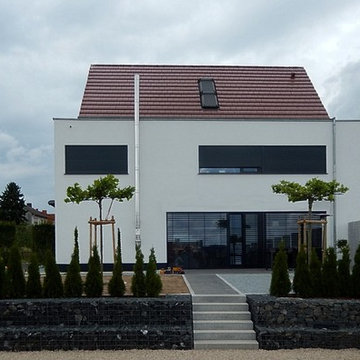
Auf beiden Giebelseiten befinden sich kleine Dachterrassen, die von Bad bzw. Schlafzimmer aus zugänglich sind.
フランクフルトにある高級なコンテンポラリースタイルのおしゃれな家の外観 (漆喰サイディング) の写真
フランクフルトにある高級なコンテンポラリースタイルのおしゃれな家の外観 (漆喰サイディング) の写真
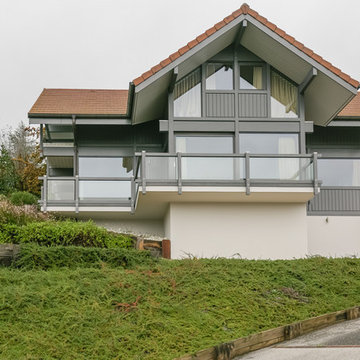
extension en ossature bois de 50 m² attenant à un chalet contemporain en remplacement d'un garage. Création d'une chambre avec dressing et salle de bain, modification de l'entrée. Contrainte PLU de tuile et pente de toit, intégration de l'extension au style du chalet. Changement de couleur des façades, modernisation de l'aspect général.
コンテンポラリースタイルの瓦屋根の家の写真
72
