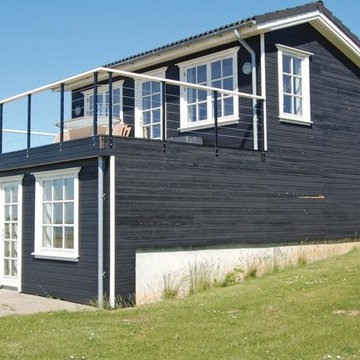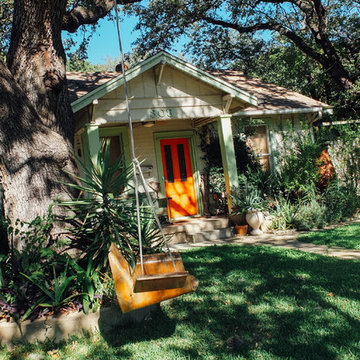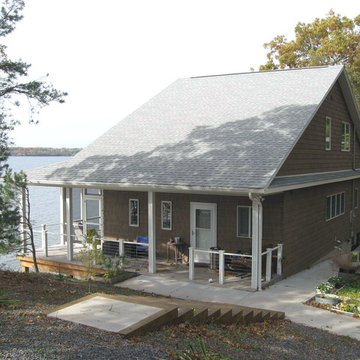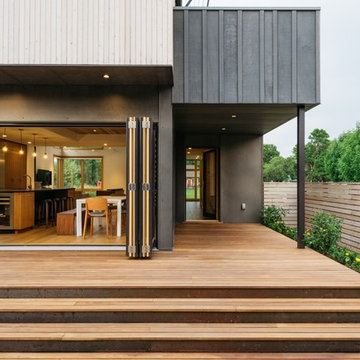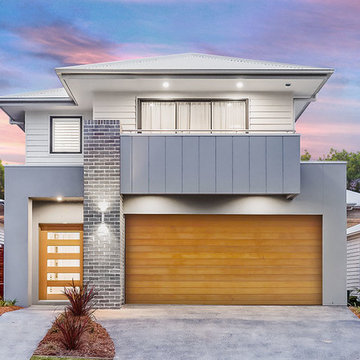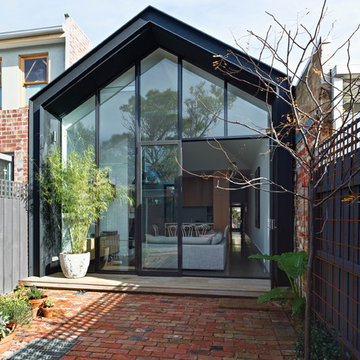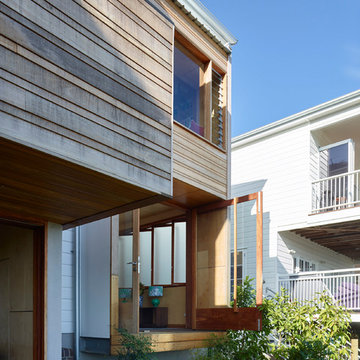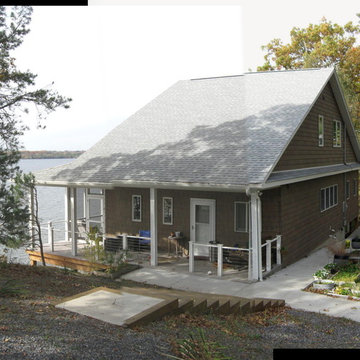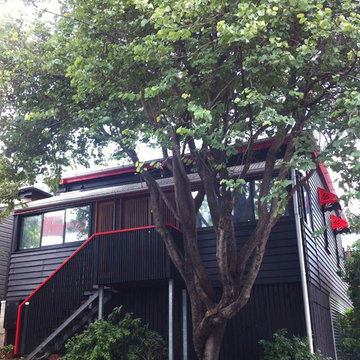小さなコンテンポラリースタイルの半切妻屋根の家の写真
絞り込み:
資材コスト
並び替え:今日の人気順
写真 1〜20 枚目(全 31 枚)
1/4
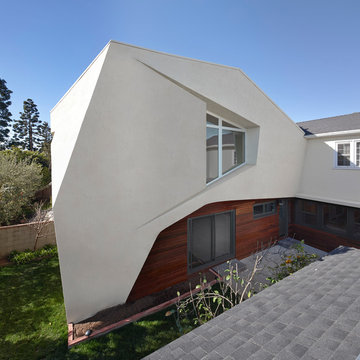
The 400 s.f. addition is located behind the main house and on top of a small extension. The addition creates a roof surface for photovoltaic panels that produce enough electricity to make the house net zero energy consumption. The roof is optimized to receive solar energy, resulting in the form of the addition, which houses a new child's bedroom, a playroom and children's bathroom.
Photo credit: Benny Chan / fotoworks
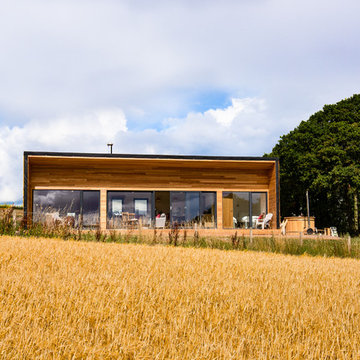
Tracey Bloxham, Inside Story Photography
他の地域にあるお手頃価格の小さなコンテンポラリースタイルのおしゃれな家の外観の写真
他の地域にあるお手頃価格の小さなコンテンポラリースタイルのおしゃれな家の外観の写真
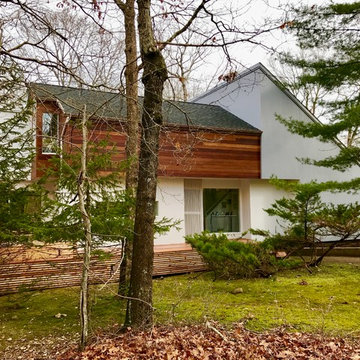
The exterior renovation of a house built in the 70s. by analyzing the structure of the house we were able to develop a plan to maximize the potential in the original design and minimized the the poor qualities. Here the removal of the deck 'wall' and attention give to the entry area give the hose the intentional essence hidden within.
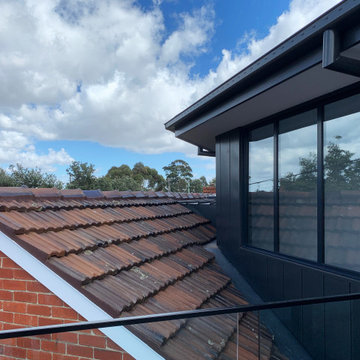
A balcony for sea views, a cranked addition in black and white, showing off the brick gable end and tiled roof of the retained Heritage brick house.
Photo by David Beynon
Builder - Citywide Building Services
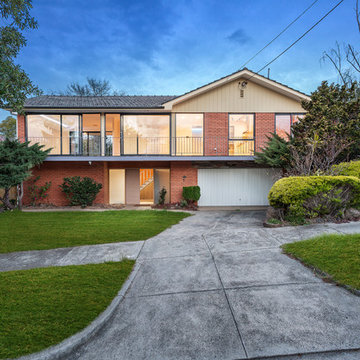
Large glass windows are installed to maximize natural lightings to the interiors as well as to open up the interiors to dialogue with the exterior landscape.
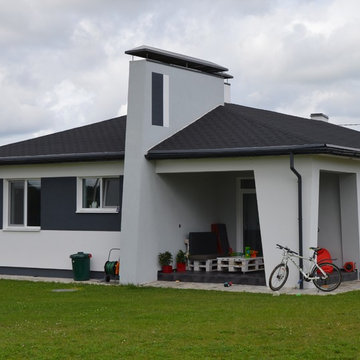
Архитектор, дизайнер - Бохан Геннадий.
他の地域にあるお手頃価格の小さなコンテンポラリースタイルのおしゃれな家の外観 (漆喰サイディング、マルチカラーの外壁) の写真
他の地域にあるお手頃価格の小さなコンテンポラリースタイルのおしゃれな家の外観 (漆喰サイディング、マルチカラーの外壁) の写真
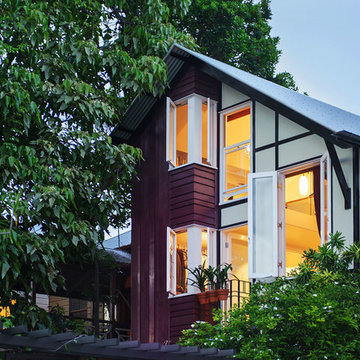
New extension to the rear. A mix of materials reflecting a range of traditional eras put together in a contemporary composition. Timber weatherboards - horizontal and vertical. Fibre cement sheeting with timber battens to joins.
Lara Masselos
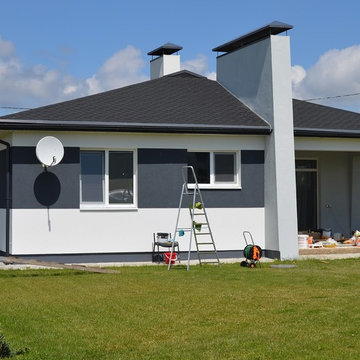
Архитектор, дизайнер - Бохан Геннадий.
他の地域にあるお手頃価格の小さなコンテンポラリースタイルのおしゃれな家の外観 (漆喰サイディング、マルチカラーの外壁) の写真
他の地域にあるお手頃価格の小さなコンテンポラリースタイルのおしゃれな家の外観 (漆喰サイディング、マルチカラーの外壁) の写真
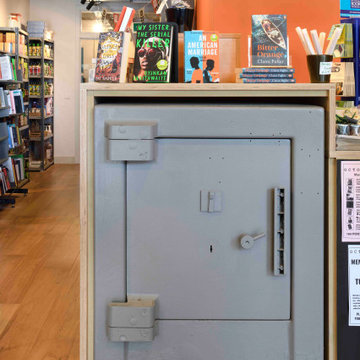
A R C H I T E C T U R E T H R O U G H C O M M U N I T Y D R I V E N E N A G A G E M EN T
October books was formed in 1977 in Portswood High street, Southampton. It is a non fro profit co-operative radical neighborhood independent book shop. The shop itself is independent from any political organization, and looks to promote a fair and equal society.
The book shop was featured in an article in the Guardian in June 2014, with Own Hatherley discussing “How the spirit of revolution lives on in radical bookshops “ and how it only survived that year, due to local financial contribution’s.
In January 2018 the collective decided it was time to free itself from the large rental being paid to its land lord at the time and planned for a brighter future. The co-operative then entered into a collaborative consortium with a local homeless charity ‘The Society of St James’ with a view to purchasing their own building, a former Natwest Bank. To do this they had to raise £300,000 of community funds, selling loan stock and crowd funding. By April 2018 this had been surpassed, with incredible community passion and engagement. The bank was purchased in April 2018 and Studio B.a.d where appointed to undertake a feasibility study and planning application to re imagine not only the book shop of the future, but the future of the high street!
The existing bank fronts the high street in Porstwood Southampton and the key proposal was to convert the ground floor to the new book shop and community space. The first and second floors are residential units for the homeless charity ‘The Society of St James’ .
The design strategy has been to create a very simple forensic and sympathetic review of the existing former bank building. The street elevation at ground level has some key Neo Classical features that give opportunities for this to be cleaned to give a simple face to the high street. We also reused the existing concrete and steel bank vault, which now acts as the book shop stock collection and the existing cash machine steel vault is now encapsulated within the shop counter.
One of the key moves for the rear of the ground floor, has been to look at creating a street, that stitches together the various activities that will take place. Our proposal was to develop a community street, that threads through the center of the ground floor.
The concept has been conceived around social interaction, so that everyone within the community, regardless of the activities: reading, writing, talking, working, creating, interacting, resting, can feel part of the community spirit within the welcoming space’s of the street.
The book shop opened in Nov 2018, with a human chain organized to moves thousands of books from the old to new shop along the high street on a Sunday morning with 200 people, the story went viral in national and international media, featuring in both the Guardian and New York Times.
WEB LINKS
https://www.theguardian.com/uk-news/2018/oct/29/southampton-bookshop-october-books-enlists-human-chain-to-move-to-new-store
https://www.bbc.co.uk/news/uk-england-hampshire-46020559
https://www.washingtonpost.com/lifestyle/2018/10/30/tiny-bookstore-had-relocate-hundreds-formed-human-chain-move-its-books/?utm_term=.f6df0171de8f
https://www.huffingtonpost.co.uk/entry/human-chain-southampton-october-books_n_5bd83fcce4b0dee6eecdd3fb
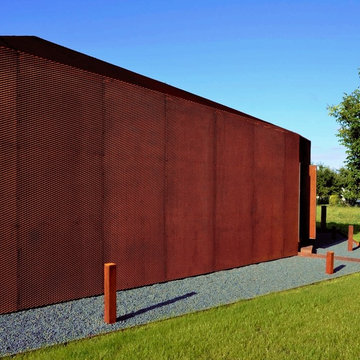
BUCHER | HÜTTINGER - ARCHITEKTUR INNEN ARCHITEKTUR - Passivhaus + Plusenergiehaus in der Metropolregion Nürnberg - Fürth - Erlangen - Bamberg - Bayreuth - Forchheim - Amberg - Neumarkt
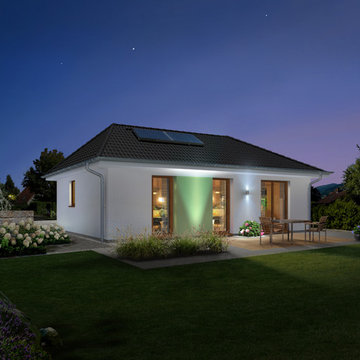
Der Bungalow für die kleine Familie – Übersichtlich und variabel
Schlicht und Elegant.
ベルリンにある小さなコンテンポラリースタイルのおしゃれな家の外観 (漆喰サイディング) の写真
ベルリンにある小さなコンテンポラリースタイルのおしゃれな家の外観 (漆喰サイディング) の写真
小さなコンテンポラリースタイルの半切妻屋根の家の写真
1
