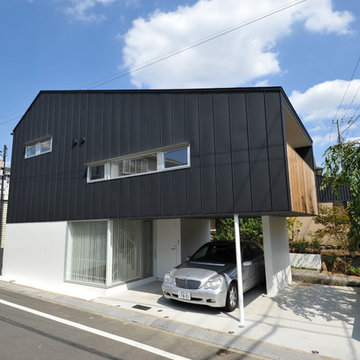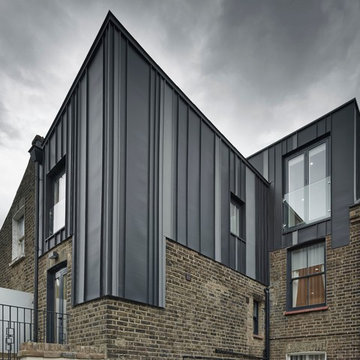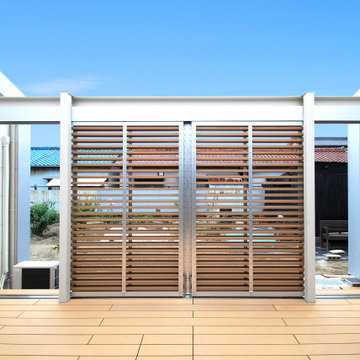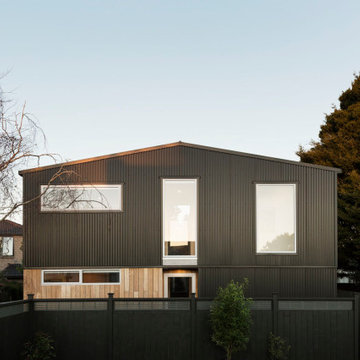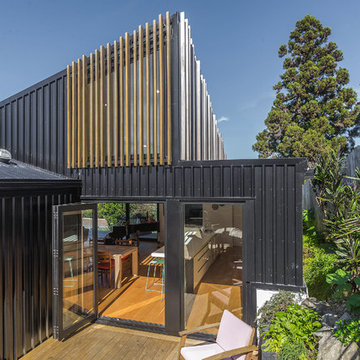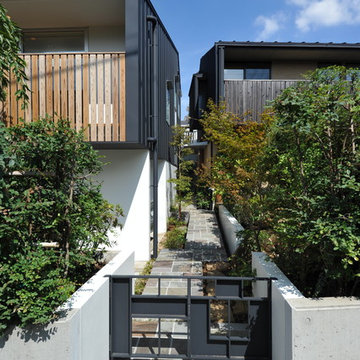コンテンポラリースタイルの半切妻屋根の家 (メタルサイディング) の写真
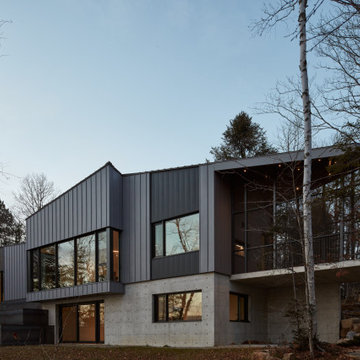
Complete view of the lake facade at sun down.
モントリオールにあるラグジュアリーなコンテンポラリースタイルのおしゃれな家の外観 (メタルサイディング、下見板張り) の写真
モントリオールにあるラグジュアリーなコンテンポラリースタイルのおしゃれな家の外観 (メタルサイディング、下見板張り) の写真
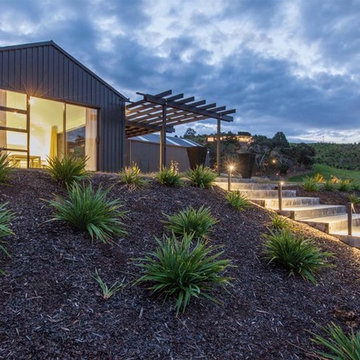
The clients wanted this home to be the complete package, a place to relax with friends and family and make the most of the stunning landscape and natural playground. The summer house acts as a pavilion for entertaining and a shady place for spectators of the tennis matches. It also functions beautifully as a generous guest suite, incorporating a kitchen and bathroom. The boat shed alongside has ample storage for the boat and other outdoor toys.
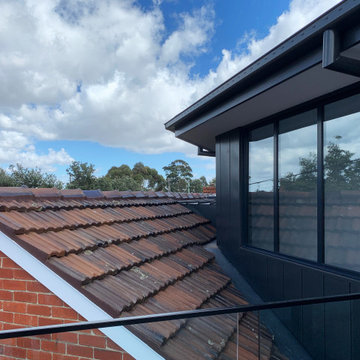
A balcony for sea views, a cranked addition in black and white, showing off the brick gable end and tiled roof of the retained Heritage brick house.
Photo by David Beynon
Builder - Citywide Building Services
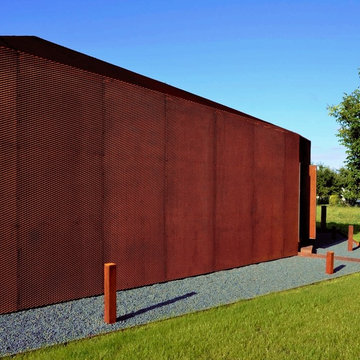
BUCHER | HÜTTINGER - ARCHITEKTUR INNEN ARCHITEKTUR - Passivhaus + Plusenergiehaus in der Metropolregion Nürnberg - Fürth - Erlangen - Bamberg - Bayreuth - Forchheim - Amberg - Neumarkt
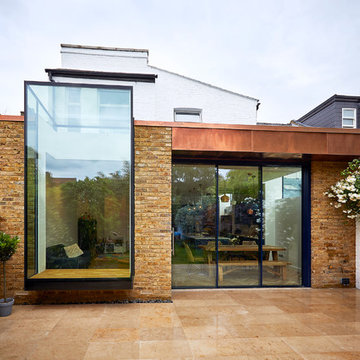
The property was finished to a high standard, incorporating copper cladding, London stock brick and dark blue aluminium framing to complete this beautiful house.
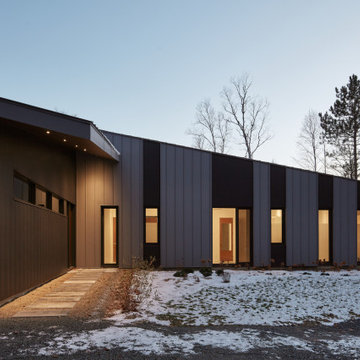
Front facade at night.
モントリオールにあるラグジュアリーなコンテンポラリースタイルのおしゃれな家の外観 (メタルサイディング、下見板張り) の写真
モントリオールにあるラグジュアリーなコンテンポラリースタイルのおしゃれな家の外観 (メタルサイディング、下見板張り) の写真
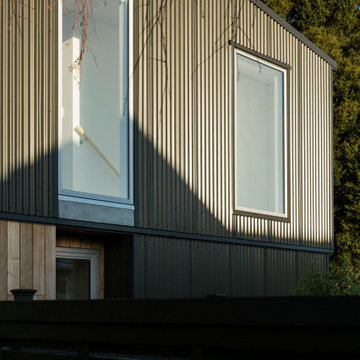
Slightly recessed entry toward the front of the property
オークランドにあるコンテンポラリースタイルのおしゃれな家の外観 (メタルサイディング、緑の外壁) の写真
オークランドにあるコンテンポラリースタイルのおしゃれな家の外観 (メタルサイディング、緑の外壁) の写真
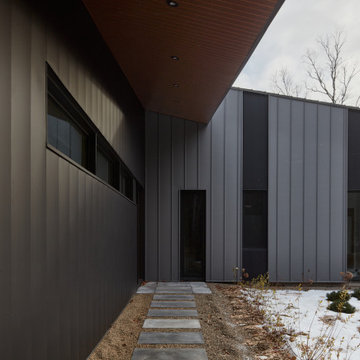
View of the front walkway with roof overhang to protect from rain and snow.
モントリオールにあるラグジュアリーなコンテンポラリースタイルのおしゃれな家の外観 (メタルサイディング、下見板張り) の写真
モントリオールにあるラグジュアリーなコンテンポラリースタイルのおしゃれな家の外観 (メタルサイディング、下見板張り) の写真
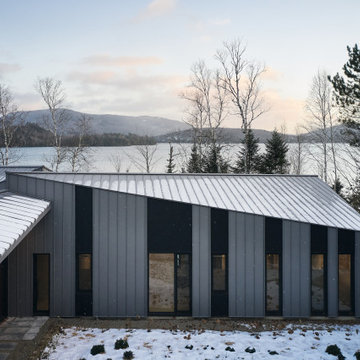
Bird's eye view of the bedroom wing looking onto lake Archambault and mountains.
モントリオールにあるラグジュアリーなコンテンポラリースタイルのおしゃれな家の外観 (メタルサイディング、下見板張り) の写真
モントリオールにあるラグジュアリーなコンテンポラリースタイルのおしゃれな家の外観 (メタルサイディング、下見板張り) の写真
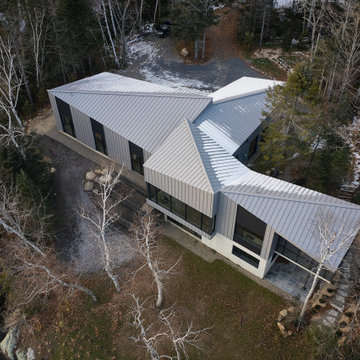
Roof geometry. Design of the 4 wings of the house with an asymmetrical shape mirroring the surrounding mountains.
モントリオールにあるラグジュアリーなコンテンポラリースタイルのおしゃれな家の外観 (メタルサイディング、下見板張り) の写真
モントリオールにあるラグジュアリーなコンテンポラリースタイルのおしゃれな家の外観 (メタルサイディング、下見板張り) の写真
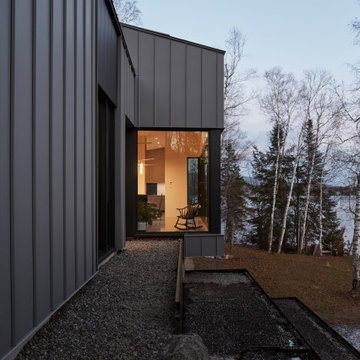
Partial view of the living room overhang.
モントリオールにあるラグジュアリーなコンテンポラリースタイルのおしゃれな家の外観 (メタルサイディング、下見板張り) の写真
モントリオールにあるラグジュアリーなコンテンポラリースタイルのおしゃれな家の外観 (メタルサイディング、下見板張り) の写真
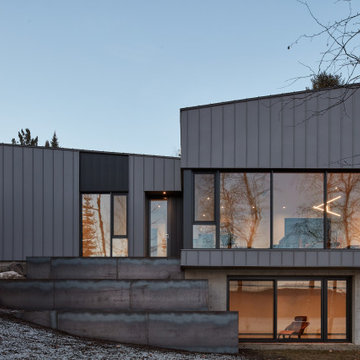
Partial view of the lake facade and walkway from lake entrance at sun down.
モントリオールにあるラグジュアリーなコンテンポラリースタイルのおしゃれな家の外観 (メタルサイディング、下見板張り) の写真
モントリオールにあるラグジュアリーなコンテンポラリースタイルのおしゃれな家の外観 (メタルサイディング、下見板張り) の写真
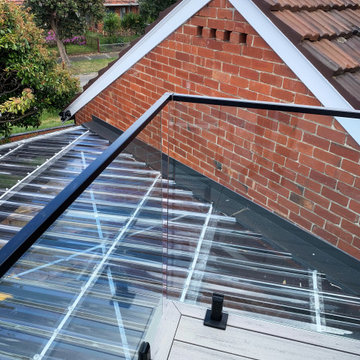
A balcony for sea views over a clear roofed carport showing off the brick gable end and tiled roof of the retained Heritage brick house.
Photo by David Beynon
Builder - Citywide Building Services
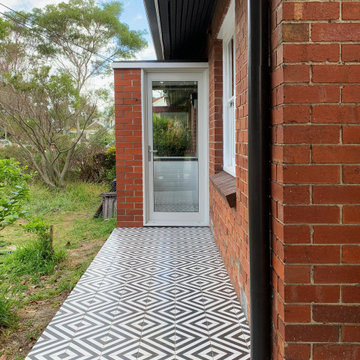
The minimal, unobtrusive, existing porch is heritage so couldn't be enlarged. It was refurbished and sealed from the weather, with the patterned tiles acting as the sign to the entry.
Photo by David Beynon
Builder - Citywide Building Services
コンテンポラリースタイルの半切妻屋根の家 (メタルサイディング) の写真
1
