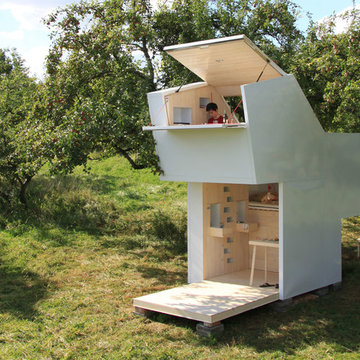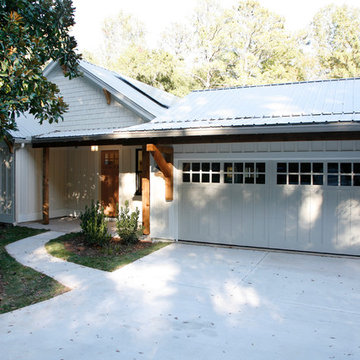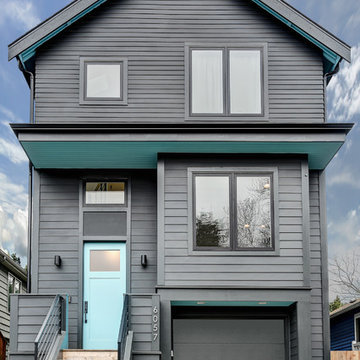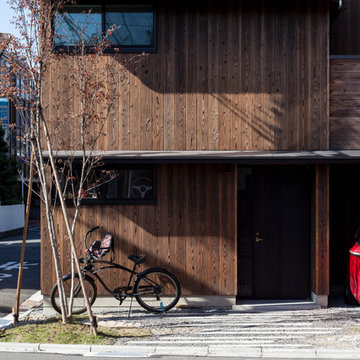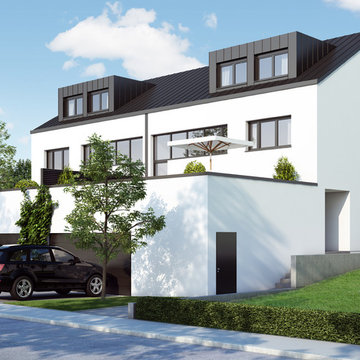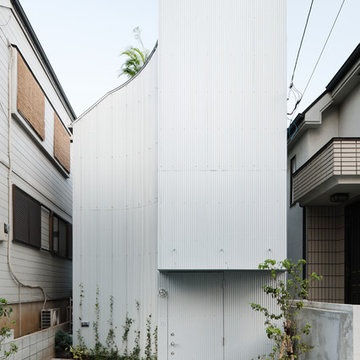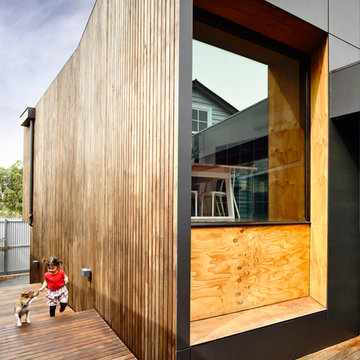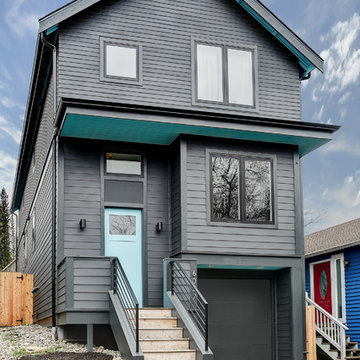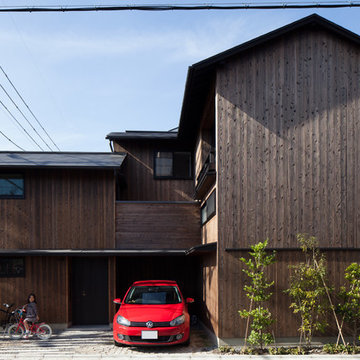小さなコンテンポラリースタイルのスキップフロアの家の写真
絞り込み:
資材コスト
並び替え:今日の人気順
写真 1〜20 枚目(全 73 枚)
1/4

Just a few miles south of the Deer Valley ski resort is Brighton Estates, a community with summer vehicle access that requires a snowmobile or skis in the winter. This tiny cabin is just under 1000 SF of conditioned space and serves its outdoor enthusiast family year round. No space is wasted and the structure is designed to stand the harshest of storms.
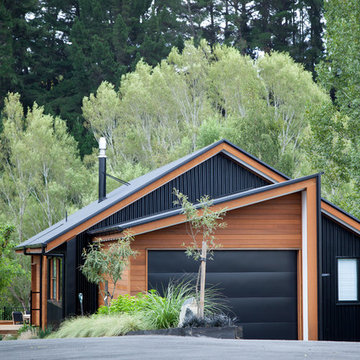
Kelk Photography
ダニーデンにある小さなコンテンポラリースタイルのおしゃれな家の外観 (混合材サイディング、マルチカラーの外壁) の写真
ダニーデンにある小さなコンテンポラリースタイルのおしゃれな家の外観 (混合材サイディング、マルチカラーの外壁) の写真
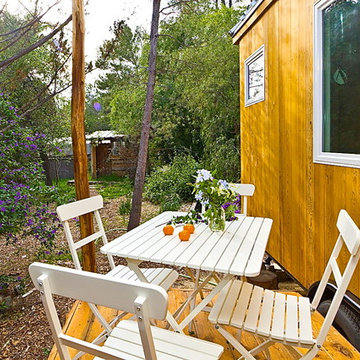
The outdoor deck expands the living space from inside to outside for the dining area. Phot: Eileen Descallar Ringwald
ロサンゼルスにある低価格の小さなコンテンポラリースタイルのおしゃれな家の外観の写真
ロサンゼルスにある低価格の小さなコンテンポラリースタイルのおしゃれな家の外観の写真

A freshly planted garden is now starting to take off. By the end of summer the house should feel properly integrated into the existing site and garden.
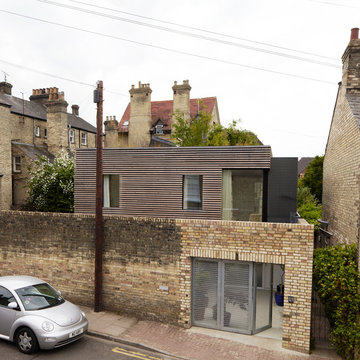
A three bedroom family house on a tight urban site in the centre of Cambridge. The site measures only 7.5metres wide by 10.5metres deep, it is flanked on all sides by 3metre high walls and room had to be found for an off street parking space. Unobscured glazing was only permitted on the front elevation, and 1 square metre of fixed obscured glass was all that was permitted on the other three. Most of the daylight comes from above and white resin floors, a white metal staircase, a double height sitting area, mirrors, and perforate meshes maximize the sense of space inside.
Photos: Mel Yates
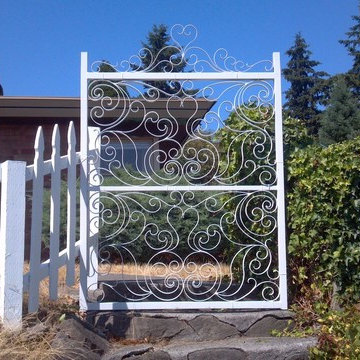
handcrafted wrought iron garden gates
シアトルにあるラグジュアリーな小さなコンテンポラリースタイルのおしゃれな家の外観 (漆喰サイディング、緑の外壁) の写真
シアトルにあるラグジュアリーな小さなコンテンポラリースタイルのおしゃれな家の外観 (漆喰サイディング、緑の外壁) の写真
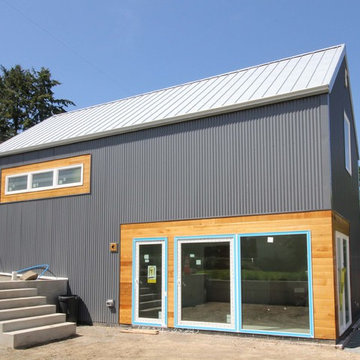
This under construction west seattle backyard cottage features near passive house levels of efficiency.
シアトルにあるお手頃価格の小さなコンテンポラリースタイルのおしゃれな家の外観 (メタルサイディング) の写真
シアトルにあるお手頃価格の小さなコンテンポラリースタイルのおしゃれな家の外観 (メタルサイディング) の写真
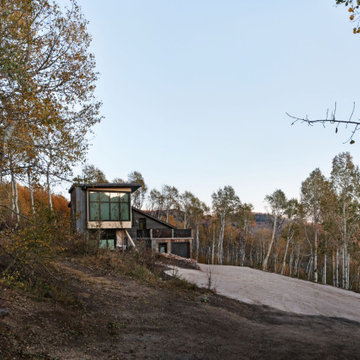
Just a few miles south of the Deer Valley ski resort is Brighton Estates, a community with summer vehicle access that requires a snowmobile or skis in the winter. This tiny cabin is just under 1000 SF of conditioned space and serves its outdoor enthusiast family year round. No space is wasted and the structure is designed to stand the harshest of storms.
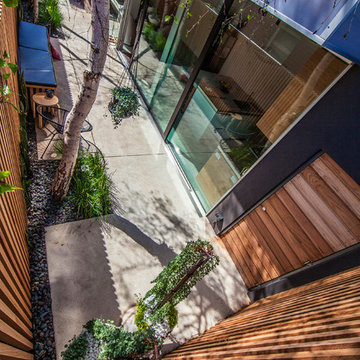
super photography. Architecture Award 2014
メルボルンにあるお手頃価格の小さなコンテンポラリースタイルのおしゃれな家の外観 (マルチカラーの外壁、タウンハウス) の写真
メルボルンにあるお手頃価格の小さなコンテンポラリースタイルのおしゃれな家の外観 (マルチカラーの外壁、タウンハウス) の写真
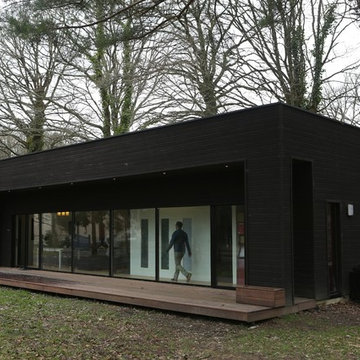
Ce petit terrain bordé de vieux chênes, à Paimpont, au cœur de la forêt de Brocéliande se trouve au départ d’un chemin de randonnée. L’organisation du plan devait renforcer la perception de la présence des chênes bordant le terrain, depuis l’intérieur de l’ensemble de l’habitation.
La maison est en ossature bois, bioclimatique et peu énergivore, tout en longueur. Elle possède une hauteur continue de 3,50 m sous plafond. Un système de boites remplissant diverses fonctions (rangements, salle d’eau, bureau) structurent le volume. Les mezzanines, situées en parties hautes comme des cabanes dans les arbres sont des espaces pour dormir, lire, rêver…
La façade nord-est est habillée sur toute sa longueur de placards surmontés de vitrage laissant entrer les premiers rayons de soleil matinaux.
Le bâtiment est recouvert d’un bardage en Douglas peint en noir de Falun, ce qui le rend très discret dans l’environnement.
Les couleurs vives de la décoration intérieure, contrastent avec l’extérieur. La forte présence des arbres baigne la lumière intérieure par des transparences à divers niveaux, un éclairage zénithal au-dessus du lit, un second-jour dans la salle de bain.
Dans le jardin, une phyto-épuration permet le traitement des eaux usées par des bassins plantés de roseaux.
Photo Michel Ogier
小さなコンテンポラリースタイルのスキップフロアの家の写真
1
