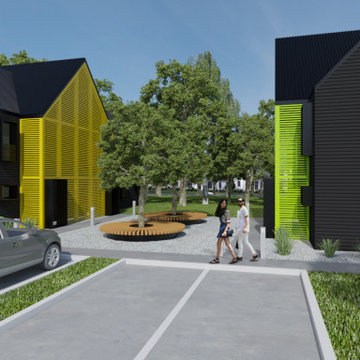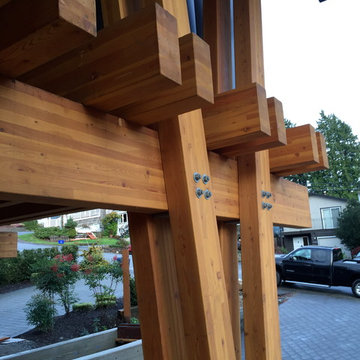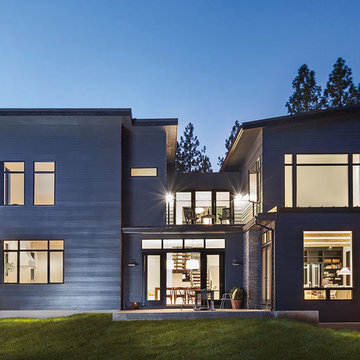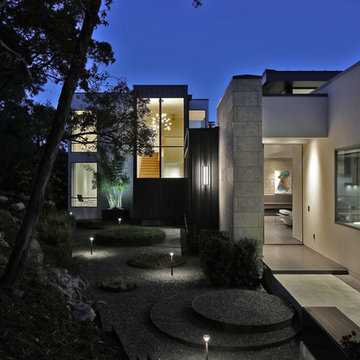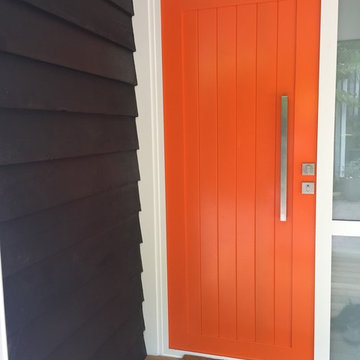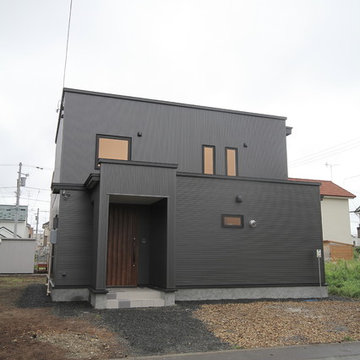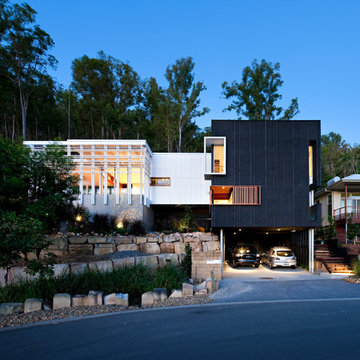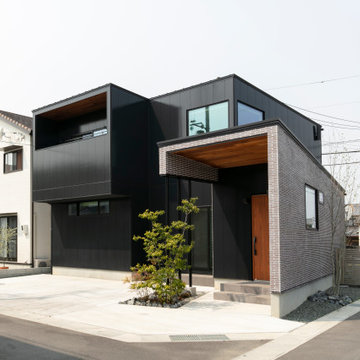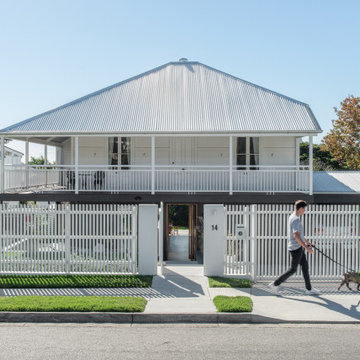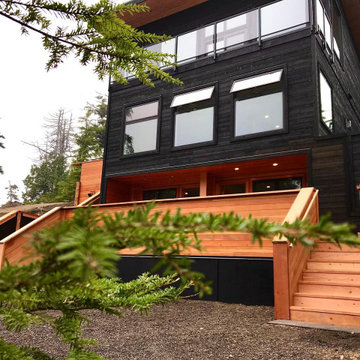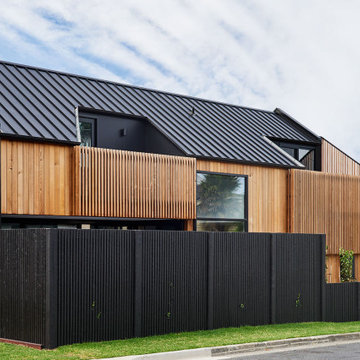コンテンポラリースタイルの黒い外観の家の写真
絞り込み:
資材コスト
並び替え:今日の人気順
写真 1181〜1200 枚目(全 3,522 枚)
1/3
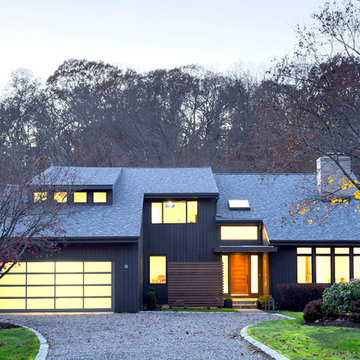
Matthew Williams, photographer
ニューヨークにあるお手頃価格の中くらいなコンテンポラリースタイルのおしゃれな家の外観の写真
ニューヨークにあるお手頃価格の中くらいなコンテンポラリースタイルのおしゃれな家の外観の写真
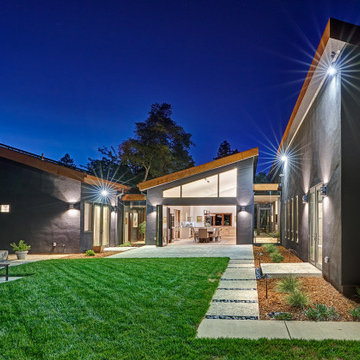
Contemporary raked rooflines give drama and beautiful lines to both the exterior and interior of the home. The exterior finished in Caviar black gives a soft presence to the home while emphasizing the gorgeous natural landscaping, while the Corten roof naturally rusts and patinas. Corridors separate the different hubs of the home. The entry corridor finished on both ends with full height glass fulfills the clients vision of a home — celebration of outdoors, natural light, birds, deer, etc. that are frequently seen crossing through.
The large pool at the front of the home is a unique placement — perfectly functions for family gatherings. Panoramic windows at the kitchen 7' ideal workstation open up to the pool and patio (a great setting for Taco Tuesdays).
The mostly white "Gathering" room was designed for this family to host their 15+ count dinners with friends and family. Large panoramic doors open up to the back patio for free flowing indoor and outdoor dining. Poggenpohl cabinetry throughout the kitchen provides the modern luxury centerpiece to this home. Walnut elements emphasize the lines and add a warm space to gather around the island. Pearlescent plaster finishes the walls and hood of the kitchen with a soft simmer and texture.
Corridors were painted Caviar to provide a visual distinction of the spaces and to wrap the outdoors to the indoors.
In the master bathroom, soft grey plaster was selected as a backdrop to the vanity and master shower. Contrasted by a deep green hue for the walls and ceiling, a cozy spa retreat was created. A corner cutout on the shower enclosure brings additional light and architectural interest to the space.
In the powder bathroom, a large circular mirror mimics the black pedestal vessel sinks. Amber-colored cut crystal pendants are organically suspended. A patinated copper and walnut grid was hand-finished by the client.
And in the guest bathroom, white and walnut make for a classic combination in this luxury guest bath. Jedi wall sconces are a favorite of guests — we love how they provide soft lighting and a spotlight to the surface.
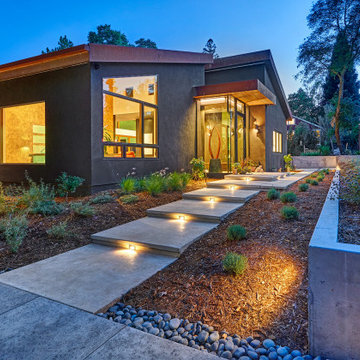
Contemporary raked rooflines give drama and beautiful lines to both the exterior and interior of the home. The exterior finished in Caviar black gives a soft presence to the home while emphasizing the gorgeous natural landscaping, while the Corten roof naturally rusts and patinas. Corridors separate the different hubs of the home. The entry corridor finished on both ends with full height glass fulfills the clients vision of a home — celebration of outdoors, natural light, birds, deer, etc. that are frequently seen crossing through.
The large pool at the front of the home is a unique placement — perfectly functions for family gatherings. Panoramic windows at the kitchen 7' ideal workstation open up to the pool and patio (a great setting for Taco Tuesdays).
The mostly white "Gathering" room was designed for this family to host their 15+ count dinners with friends and family. Large panoramic doors open up to the back patio for free flowing indoor and outdoor dining. Poggenpohl cabinetry throughout the kitchen provides the modern luxury centerpiece to this home. Walnut elements emphasize the lines and add a warm space to gather around the island. Pearlescent plaster finishes the walls and hood of the kitchen with a soft simmer and texture.
Corridors were painted Caviar to provide a visual distinction of the spaces and to wrap the outdoors to the indoors.
In the master bathroom, soft grey plaster was selected as a backdrop to the vanity and master shower. Contrasted by a deep green hue for the walls and ceiling, a cozy spa retreat was created. A corner cutout on the shower enclosure brings additional light and architectural interest to the space.
In the powder bathroom, a large circular mirror mimics the black pedestal vessel sinks. Amber-colored cut crystal pendants are organically suspended. A patinated copper and walnut grid was hand-finished by the client.
And in the guest bathroom, white and walnut make for a classic combination in this luxury guest bath. Jedi wall sconces are a favorite of guests — we love how they provide soft lighting and a spotlight to the surface.
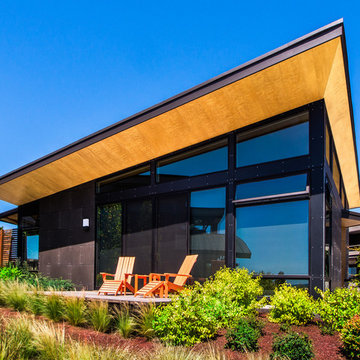
The 7th Avenue project is a contemporary twist on a mid century modern design. The home is designed for a professional couple that are well traveled and love the Taliesen west style of architecture. Design oriented individuals, the clients had always wanted to design their own home and they took full advantage of that opportunity. A jewel box design, the solution is engineered entirely to fit their aesthetic for living. Worked tightly to budget, the client was closely involved in every step of the process ensuring that the value was delivered where they wanted it.
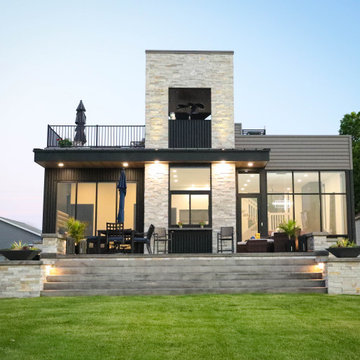
Gorgeous contemporary home sitting on a Northern Indiana resort lake. Built with entertaining in mind; the home hosts a large open great room/kitchen on the main level and an amazing rooftop deck.
Products used: Natural Stone Veneers Platinum Ledgestone and Ramco metal roofing and siding. Landscaping by Linton's.
General Contracting by Martin Bros. Contracting, Inc.; Architectural Design by Helman Sechrist Architecture; Interior Design by Homeowner; Photography by Marie Martin Kinney.
Images are the property of Martin Bros. Contracting, Inc. and may not be used without written consent.
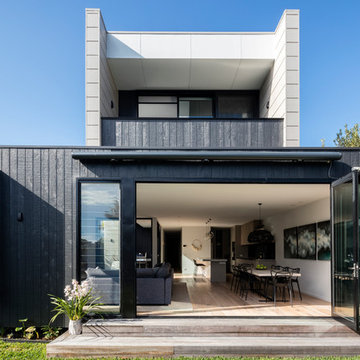
The Rose Bay house is a fully realised example of design collaboration at it’s best. This custom, pre-fabricated home was architecturally designed by Pleysier Perkins and constructed by PreBuilt in their Melbourne factory before being transported by truck to it’s final resting place in the leafy Eastern beachside suburbs of Sydney. The Designory team worked closely with the clients to refine the specifications for all of the finishes and interiors throughout the expansive new home. With a brief for a “luxe coastal meets city” aesthetic, dark timber stains were mixed with white washed timbers, sandy natural stones and layers of tonal colour. Feature elements such as pendant and wall lighting were used to create areas of drama within the home, along with beautiful handle detail, wallpaper selections and sheer, textural window treatments. All of the selections had function at their core with family friendliness paramount – from hardwearing joinery finishes and tactile porcelain tiles through to comfort led seating choices. With stunning greenery and landscaped areas cleverly designed by the team at Secret Gardens, and custom artworks by the owners talented friends and family, it was the perfect background for beautiful and tactile decorating elements including rugs, furniture, soft furnishings and accessories.
CREDITS:
Interiors : Larissa Raywood
Builder: PreBuilt Australia
Architecture: Pleskier Perkins
Photography: Tom Ferguson
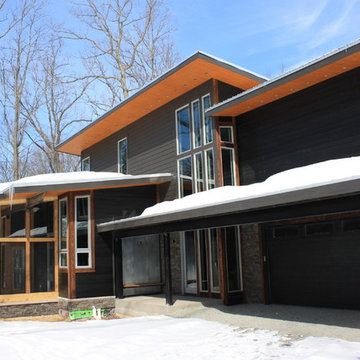
Dan Meinhardt Archival Photography, Chad Cornette Cantilever Studio.
The home exterior turns itself away from the street and toward Southern exposure and to the wood ravine. Passive solar design is acheived with large overhangs and stategic glass coatings where overhangs don't shade.
Green Building materials on the exterior include: Thin stone veneer, Charred wood siding without finish, Galvanized metal roof, steel structure (recyclable), cantilevered structure to reduce building footprint. Corner windows help to bring the Outdoors into the home.
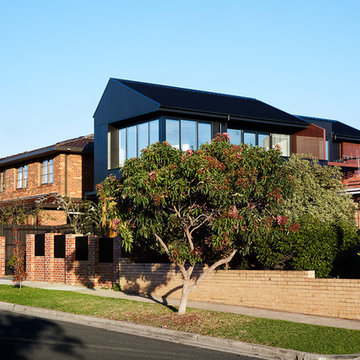
The upstairs windows frame the city view. The rumpus opens out to a balcony. The study and rumpus room can be opened up to form one space, allowing flexible spatial configuration.
Photography: Tess Kelly
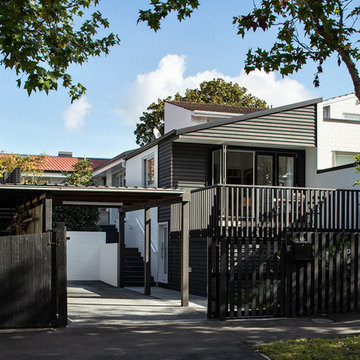
The house's geometry was very sharp and fun to play with. The new form echoes the old steeply-pitched roofed form, which then talks to its neighbour. Overall the effect is striking and modern.
コンテンポラリースタイルの黒い外観の家の写真
60
