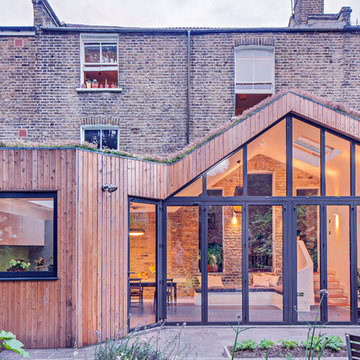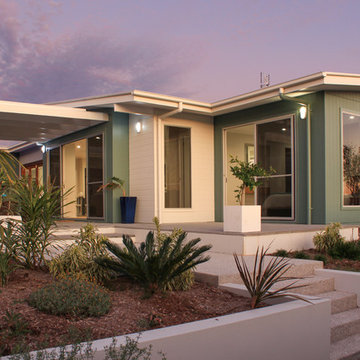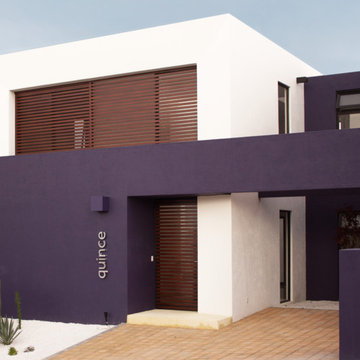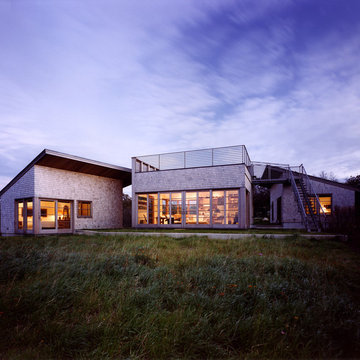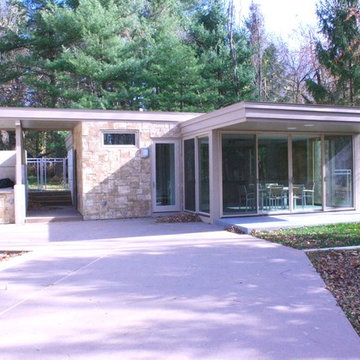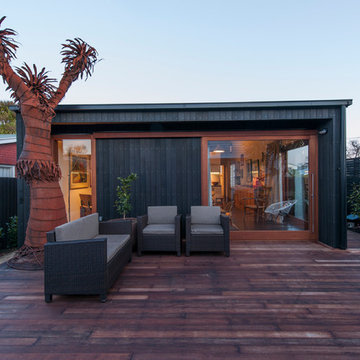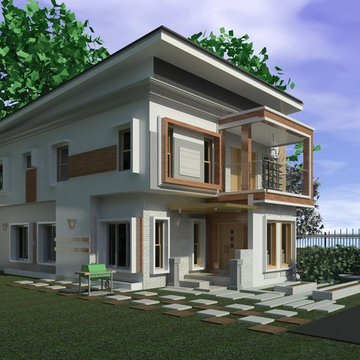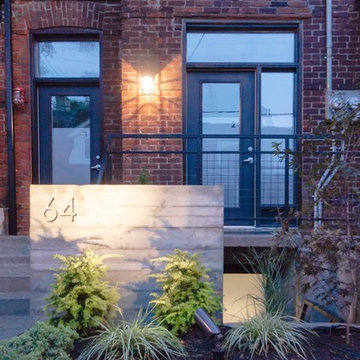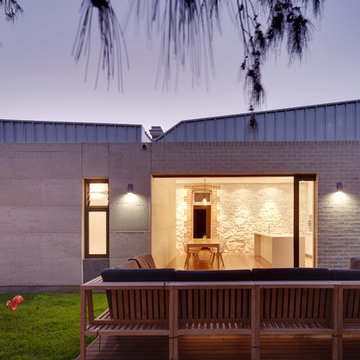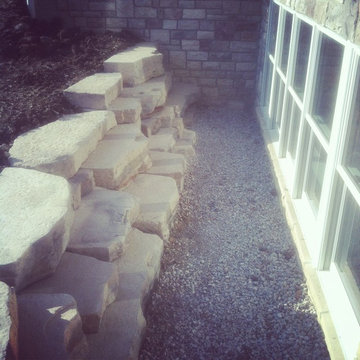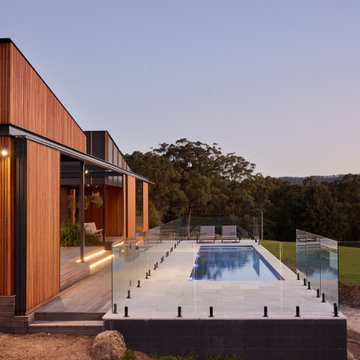小さな紫のコンテンポラリースタイルの家の外観の写真
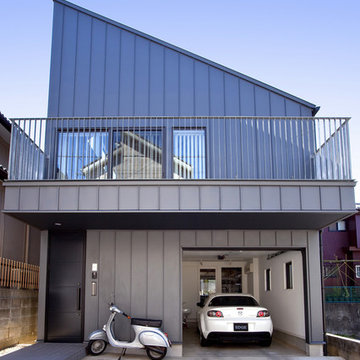
八千代の住宅|建物外観
向かって左側に玄関。右側にインナーガレージの電動シャッターが設けられています。
他の地域にある小さなコンテンポラリースタイルのおしゃれな家の外観 (メタルサイディング) の写真
他の地域にある小さなコンテンポラリースタイルのおしゃれな家の外観 (メタルサイディング) の写真

The Pool House was pushed against the pool, preserving the lot and creating a dynamic relationship between the 2 elements. A glass garage door was used to open the interior onto the pool.
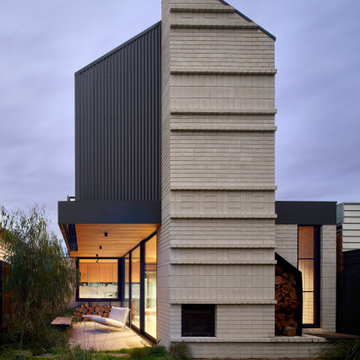
Weather House is a bespoke home for a young, nature-loving family on a quintessentially compact Northcote block.
Our clients Claire and Brent cherished the character of their century-old worker's cottage but required more considered space and flexibility in their home. Claire and Brent are camping enthusiasts, and in response their house is a love letter to the outdoors: a rich, durable environment infused with the grounded ambience of being in nature.
From the street, the dark cladding of the sensitive rear extension echoes the existing cottage!s roofline, becoming a subtle shadow of the original house in both form and tone. As you move through the home, the double-height extension invites the climate and native landscaping inside at every turn. The light-bathed lounge, dining room and kitchen are anchored around, and seamlessly connected to, a versatile outdoor living area. A double-sided fireplace embedded into the house’s rear wall brings warmth and ambience to the lounge, and inspires a campfire atmosphere in the back yard.
Championing tactility and durability, the material palette features polished concrete floors, blackbutt timber joinery and concrete brick walls. Peach and sage tones are employed as accents throughout the lower level, and amplified upstairs where sage forms the tonal base for the moody main bedroom. An adjacent private deck creates an additional tether to the outdoors, and houses planters and trellises that will decorate the home’s exterior with greenery.
From the tactile and textured finishes of the interior to the surrounding Australian native garden that you just want to touch, the house encapsulates the feeling of being part of the outdoors; like Claire and Brent are camping at home. It is a tribute to Mother Nature, Weather House’s muse.
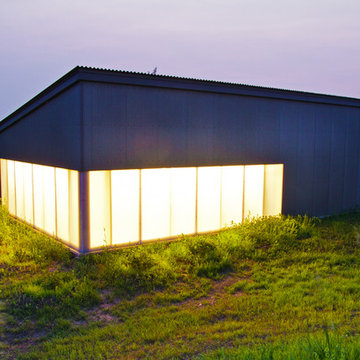
This modern garage is situated in the Bridger Mountains in Southwestern, Montana. The purpose of the garage is to protect vehicles in the harsh Montana winters and to also store wood and other various yard tools. The overall structure mimics agricultural buildings of the area. The lit slat wall acts as a lantern that helps to welcome the owners home and also helps to supply light for the walk to the main residence. Photography by Colton Stiffler Photography.
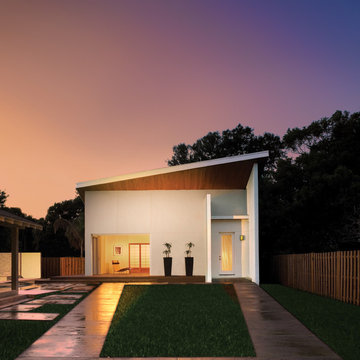
This project in Sarasota, Florida centered on creating an elegant backyard living space in which the Owners could live and entertain. Both design professionals, they requested a new pool house, pool and landscape layout that embraced modern design but had a sensitivity to the adjacent 1926 historic home that would share the site.
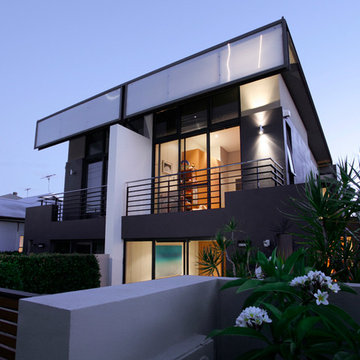
Designed for two brothers, the side-by-side arrangement features mirrored plans to maintain construction parity and a balanced site division. We sought a universal design that was flexible enough to work with different solar access considerations as well as accommodating the personal design brief inclusions from each client. The 3 bedroom homes are built over two levels, with individual tastes dictating the interior fit-outs to distinguish each as a unique home inside.
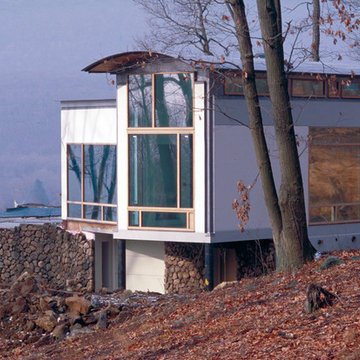
View during Construction
Tapani Talo
ニューヨークにある高級な小さなコンテンポラリースタイルのおしゃれな家の外観 (漆喰サイディング) の写真
ニューヨークにある高級な小さなコンテンポラリースタイルのおしゃれな家の外観 (漆喰サイディング) の写真
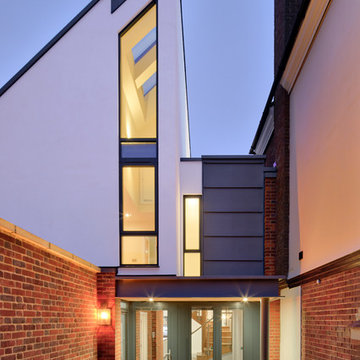
A brand new contemporary dwelling in the heart of Canterbury. Photographed by Richard Gooding Photography. Architect CDP Architects.
ケントにある小さなコンテンポラリースタイルのおしゃれな家の外観の写真
ケントにある小さなコンテンポラリースタイルのおしゃれな家の外観の写真
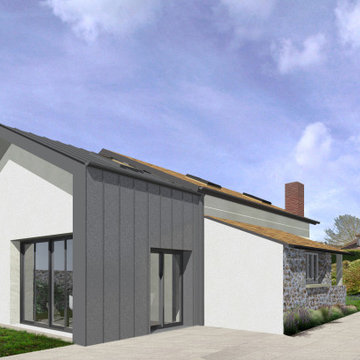
Réalisation d'une extension de 28m² pour une petite maison de 80m², avec redistribution intérieure.
L'extension s'inscrit en continuité de la maison existante, mais dans un registre plus contemporain.
Tournée vers le jardin, l'extension abrite cuisine et espace repas au rez-de-chaussée, et la chambre des parents à l'étage.
小さな紫のコンテンポラリースタイルの家の外観の写真
1
