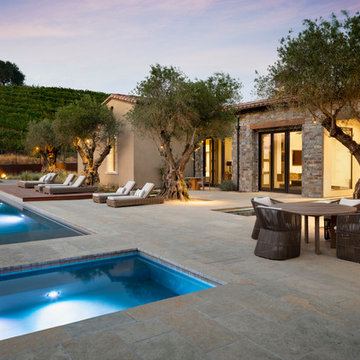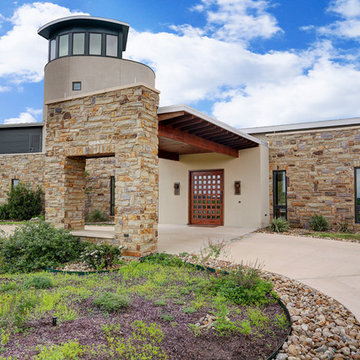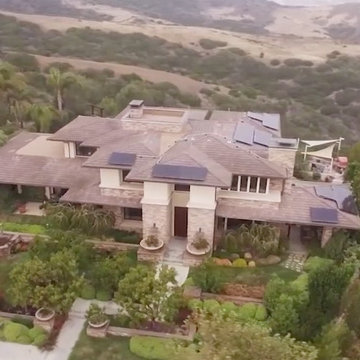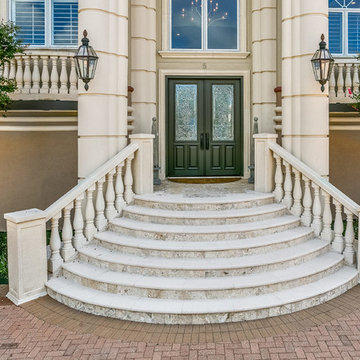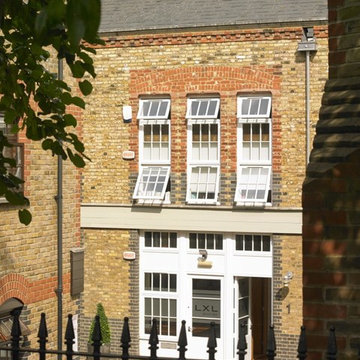巨大なブラウンのコンテンポラリースタイルの瓦屋根の家の写真
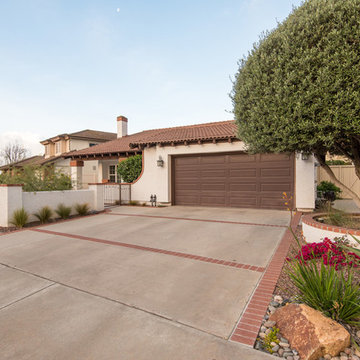
This is an alternate view of the Rancho Bernardo hardscape renovation. The matching stucco partial walls are an extension of this home's exterior while separately the 'courtyard' feel of the hardscape and firepit. www.choosechi.com. Photos by Scott Basile, Basile Photography.
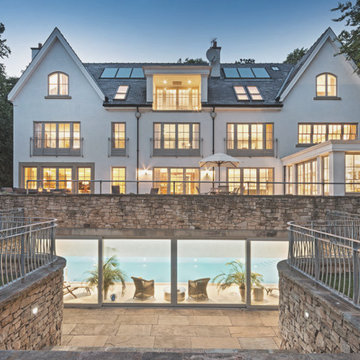
Uplands is a stunning detached dwelling, significantly remodelled, extended and rebuilt to provide accommodation of circa 10,000 sq ft. The property occupies a fabulous garden site extending to circa 1 acre to the rear with lawned areas, a stunning raised terrace and beautiful landscaping throughout – wonderfully enhancing its rural setting. This is complimented to the front of the property with a grand semi-circular driveway, a courtyard and a small coppice.
Nicholson Nairn worked closely with the client to fully transform a tired 1950's property into one of the regions finest high-end properties. In fully remodelling the building, significant excavation works were undertaken to facilitate the semi basement leisure wing which includes a large swimming pool, gym, spa facilities and wine cellar.
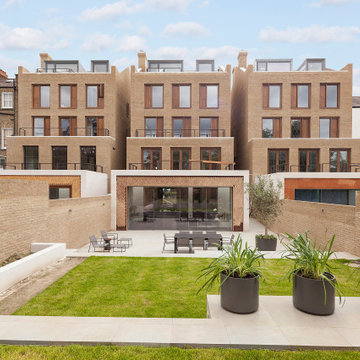
These spacious 3no. contemporary (new build) townhouses in Clapham are 6 storeys in height and over 6500ft2 each. They contain 6/7 bedrooms, 4 bathrooms, 2 living spaces, a library, TV room and generous landscaped gardens.
This work was completed whilst at Squire and Partners.
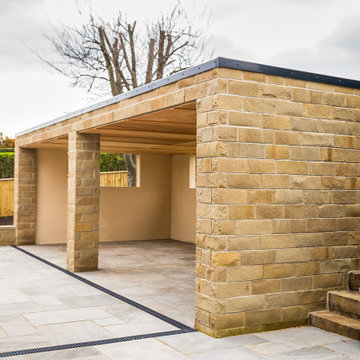
Welcome to our contemporary residence, a blend of modern elegance and timeless sophistication. Its exterior features clean lines, natural stone, and glass panels, complemented by large windows for ample light. An asymmetrical roofline adds dynamic flair, creating a sense of movement in its picturesque setting.
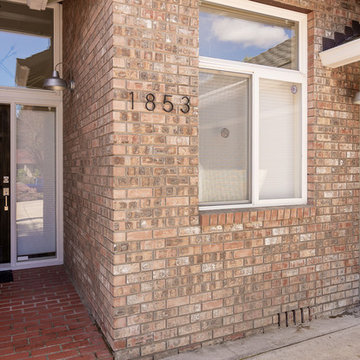
This complete home remodel was complete by taking the early 1990's home and bringing it into the new century with opening up interior walls between the kitchen, dining, and living space, remodeling the living room/fireplace kitchen, guest bathroom, creating a new master bedroom/bathroom floor plan, and creating an outdoor space for any sized party!
巨大なブラウンのコンテンポラリースタイルの瓦屋根の家の写真
1
