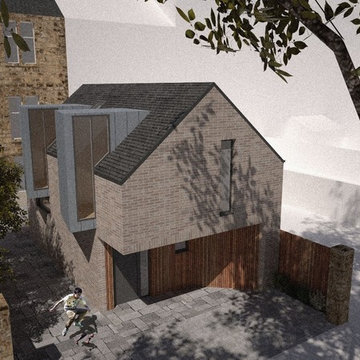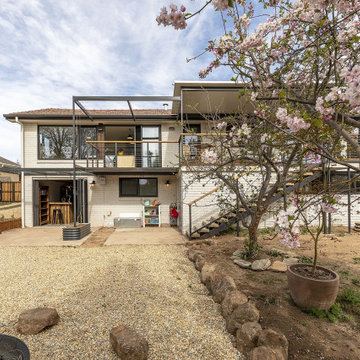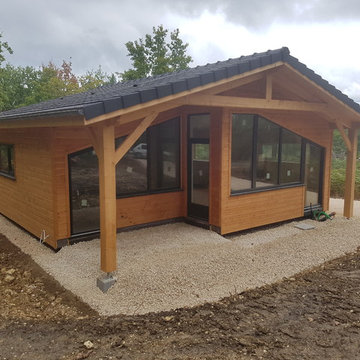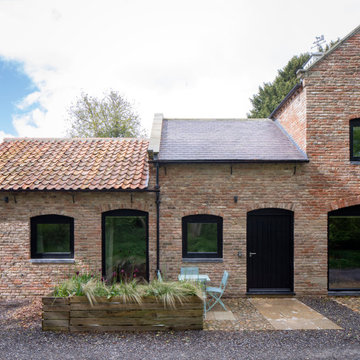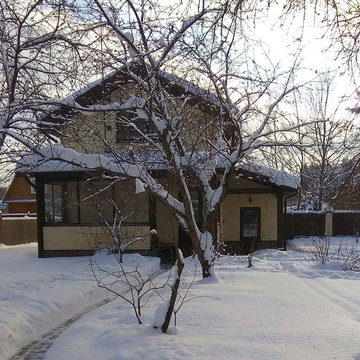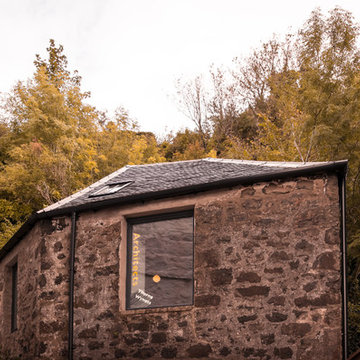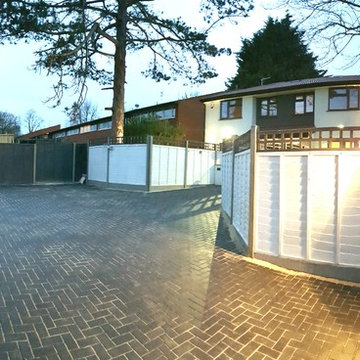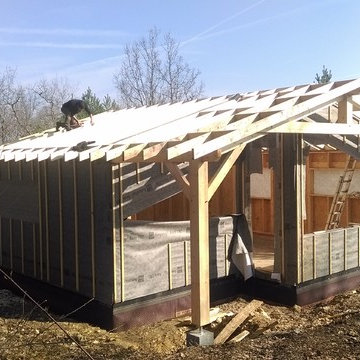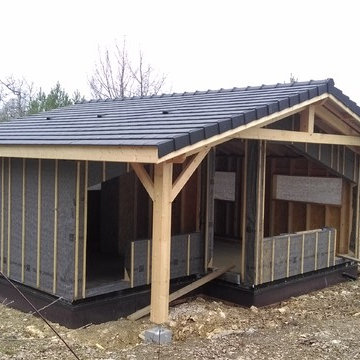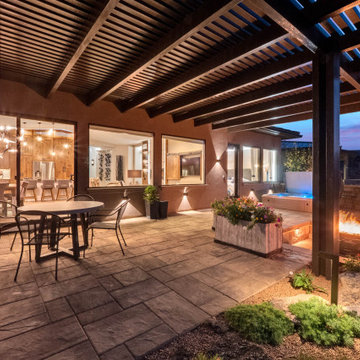小さなブラウンのコンテンポラリースタイルの瓦屋根の家の写真
絞り込み:
資材コスト
並び替え:今日の人気順
写真 1〜20 枚目(全 22 枚)
1/5
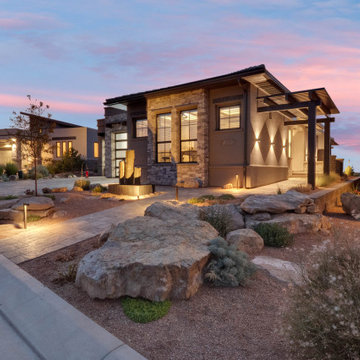
This Elevation projects a degree of privacy as the front door is not visible directly in the front of the house. The Front Porch and Entry are on the side of the house. The pergola on the right leads to the front door.
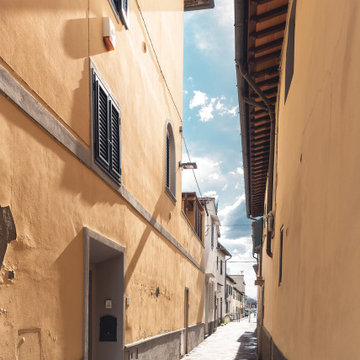
Committente: Studio Immobiliare GR Firenze. Ripresa fotografica: impiego obiettivo 24mm su pieno formato; macchina su treppiedi con allineamento ortogonale dell'inquadratura; impiego luce naturale esistente. Post-produzione: aggiustamenti base immagine; fusione manuale di livelli con differente esposizione per produrre un'immagine ad alto intervallo dinamico ma realistica; rimozione elementi di disturbo. Obiettivo commerciale: realizzazione fotografie di complemento ad annunci su siti web agenzia immobiliare; pubblicità su social network; pubblicità a stampa (principalmente volantini e pieghevoli).
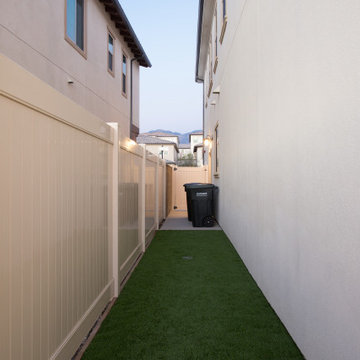
On this side of the house is a concrete slab walkway for the trash area and side exit from the garage. Artificial grass lines the rest of the side yard due to lack of sun exposure throughout the day and provides an area for the dogs to do their business on.
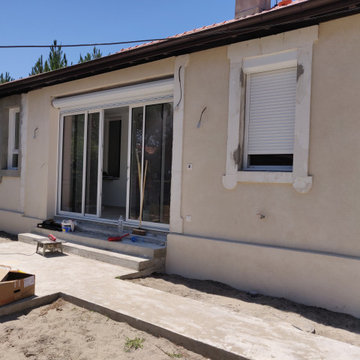
Rénovation complète d'une maison ancienne comprenant 2 chambres, cuisine, SDE, WC.
ボルドーにある高級な小さなコンテンポラリースタイルのおしゃれな家の外観 (混合材サイディング、デュープレックス) の写真
ボルドーにある高級な小さなコンテンポラリースタイルのおしゃれな家の外観 (混合材サイディング、デュープレックス) の写真
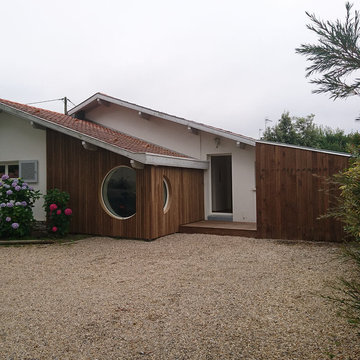
Atelier Plurielles Architectures
ボルドーにある高級な小さなコンテンポラリースタイルのおしゃれな家の外観 (タウンハウス) の写真
ボルドーにある高級な小さなコンテンポラリースタイルのおしゃれな家の外観 (タウンハウス) の写真
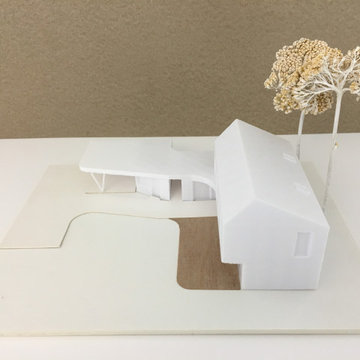
Präzise durchdachtes Einfamilienhaus mit besonderen Anforderungen im Bezug auf Privatheit und Schallschutz. Durch die hofartige Form werden trotz Lage im dicht bebauten Gebiet und Nähe zur S-Bahn (nordseitig) sowohl im Innen- als auch im Außenraum Bereiche mit ruhiger und geschützter Atmosphäre geschaffen.
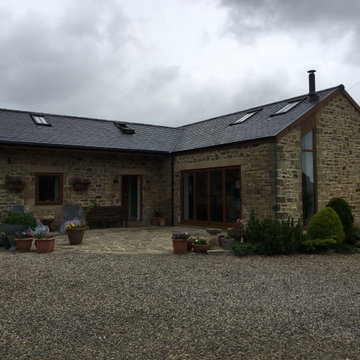
Conversion of existing barn into modern dwelling.
他の地域にあるお手頃価格の小さなコンテンポラリースタイルのおしゃれな家の外観 (石材サイディング、マルチカラーの外壁) の写真
他の地域にあるお手頃価格の小さなコンテンポラリースタイルのおしゃれな家の外観 (石材サイディング、マルチカラーの外壁) の写真
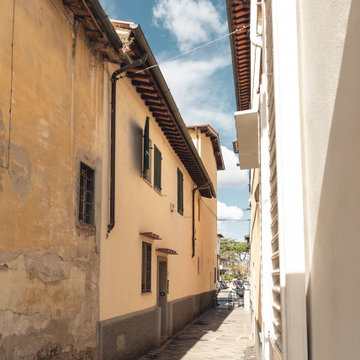
Committente: Studio Immobiliare GR Firenze. Ripresa fotografica: impiego obiettivo 24mm su pieno formato; macchina su treppiedi con allineamento ortogonale dell'inquadratura; impiego luce naturale esistente. Post-produzione: aggiustamenti base immagine; fusione manuale di livelli con differente esposizione per produrre un'immagine ad alto intervallo dinamico ma realistica; rimozione elementi di disturbo. Obiettivo commerciale: realizzazione fotografie di complemento ad annunci su siti web agenzia immobiliare; pubblicità su social network; pubblicità a stampa (principalmente volantini e pieghevoli).
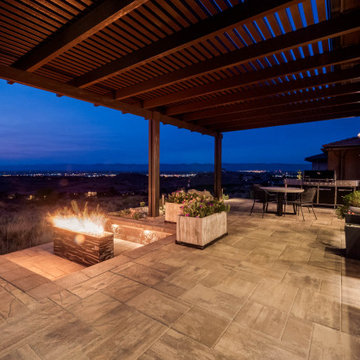
Back Patio with built-in seating around the fireplace.
他の地域にある高級な小さなコンテンポラリースタイルのおしゃれな家の外観 (混合材サイディング) の写真
他の地域にある高級な小さなコンテンポラリースタイルのおしゃれな家の外観 (混合材サイディング) の写真
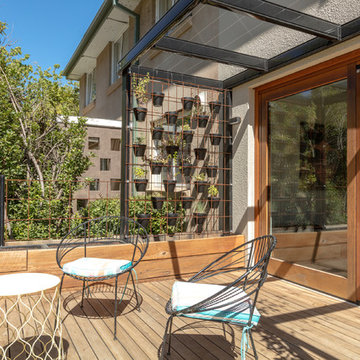
Ben Wrigley
キャンベラにあるお手頃価格の小さなコンテンポラリースタイルのおしゃれな家の外観 (コンクリートサイディング、デュープレックス) の写真
キャンベラにあるお手頃価格の小さなコンテンポラリースタイルのおしゃれな家の外観 (コンクリートサイディング、デュープレックス) の写真
小さなブラウンのコンテンポラリースタイルの瓦屋根の家の写真
1
