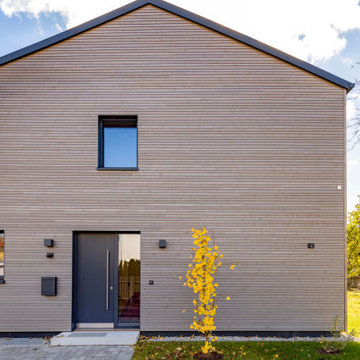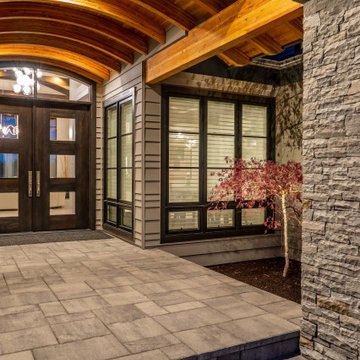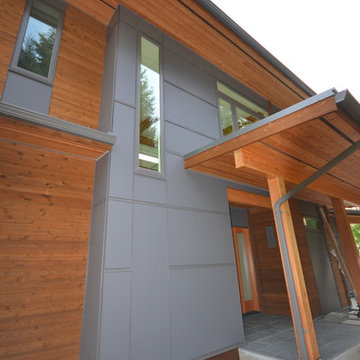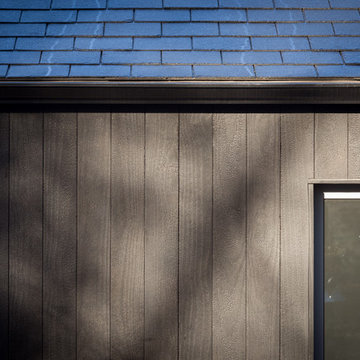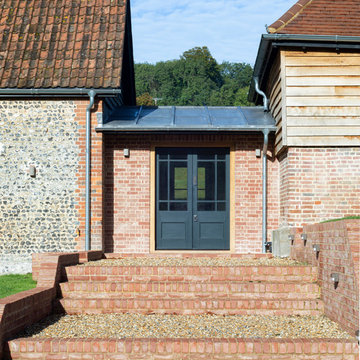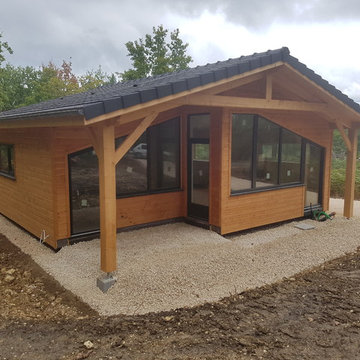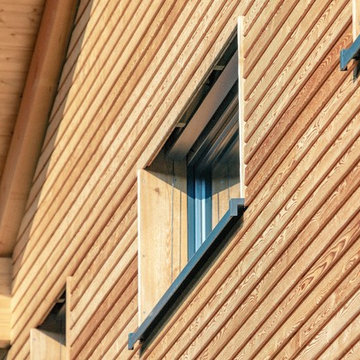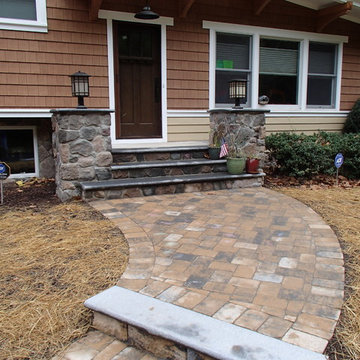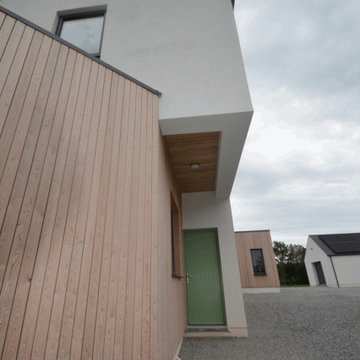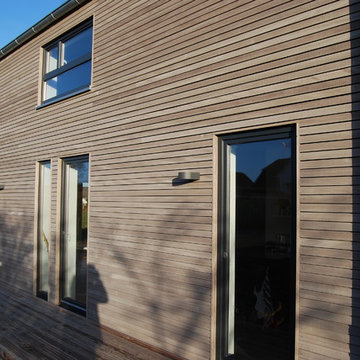ブラウンのコンテンポラリースタイルの家の外観の写真
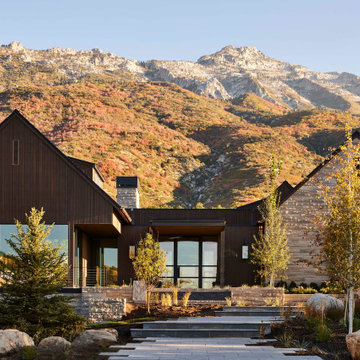
The Three Falls home is located in Alpine City, a quiet residential community tucked into the foothills of Lone Peak in the Wasatch Mountain Range of Northern Utah. The site straddles Three Falls Creek and is largely wooded with native oak and other deciduous trees with an open meadow and views to the North of the house and views of Utah Lake and Valley to the south. The linked pavilions are expressed as simple vernacular gabled forms which recall the mountain peaks beyond and define the three living areas of the house while being separated by daylit connector ‘bridges’ that create a floating transparency from mountain to valley. The master bedroom and children bedrooms access are separated from the gathering pavilion through the bridge and open stair.
Materials for the house center on natural traditional building materials including Indiana Limestone, stained Accoya siding, copper gutters and trim along with a discrete integrated Tesla solar roof tile system that generates 24 kW of sustainable energy to the house. Interior finishes are sophisticated, yet relaxed with Walnut millwork, textural stone, and touches of brass repeated throughout the home.
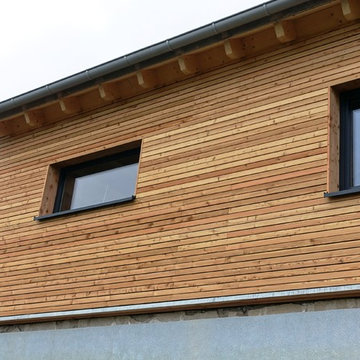
Fotos natürlich-baubio-logisch GmbH
Lärche Rhombo-Schalung unbehandelt mit Holz-Alu-Fenstern
ニュルンベルクにある中くらいなコンテンポラリースタイルのおしゃれな家の外観の写真
ニュルンベルクにある中くらいなコンテンポラリースタイルのおしゃれな家の外観の写真
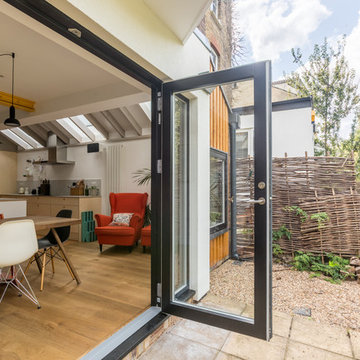
This clever, modest extension brings space and light into the rear half of the ground floor.
ロンドンにあるお手頃価格の中くらいなコンテンポラリースタイルのおしゃれな家の外観 (タウンハウス) の写真
ロンドンにあるお手頃価格の中くらいなコンテンポラリースタイルのおしゃれな家の外観 (タウンハウス) の写真
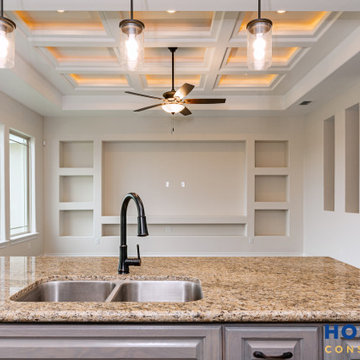
Beautiful one-story house for sale sitting in lovely Weslaco, TX.
他の地域にあるお手頃価格の中くらいなコンテンポラリースタイルのおしゃれな家の外観の写真
他の地域にあるお手頃価格の中くらいなコンテンポラリースタイルのおしゃれな家の外観の写真
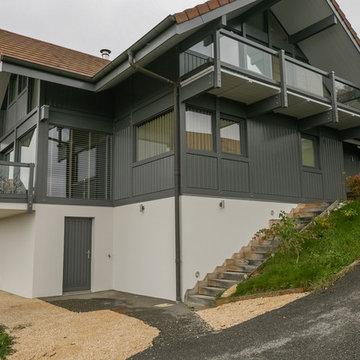
extension en ossature bois de 50 m² attenant à un chalet contemporain en remplacement d'un garage. Création d'une chambre avec dressing et salle de bain, modification de l'entrée. Contrainte PLU de tuile et pente de toit, intégration de l'extension au style du chalet. Changement de couleur des façades, modernisation de l'aspect général.
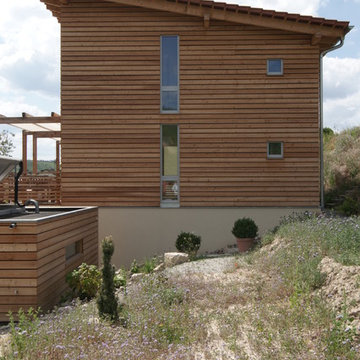
Fotograf: Thomas Drexel
他の地域にあるお手頃価格の中くらいなコンテンポラリースタイルのおしゃれな家の外観 (下見板張り) の写真
他の地域にあるお手頃価格の中くらいなコンテンポラリースタイルのおしゃれな家の外観 (下見板張り) の写真
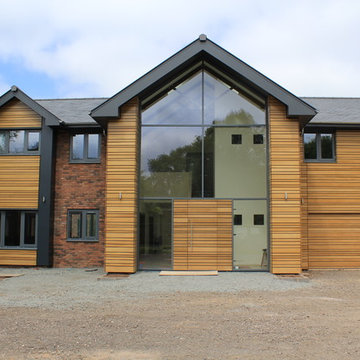
LABC Award winning Best New Individual House in the West of England 2014
Originally commissioned by the owners of The Drift to design an extension to their existing four bedroomed home, originally built in the early 1970s.
I proposed that the existing house should be demolished and replaced with a brand new home with seven bedrooms, all en suite, with very little cost difference when VAT is no longer applicable.
We used the existing foundations and kept the old drainage and underground services for the new building, with a huge cost saving.
The result is an imposing, individual, oak-clad home with Andrea’s trademark vaulted ceilings and trusses of walnut and stainless steel.
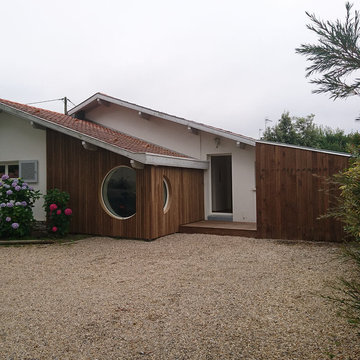
Atelier Plurielles Architectures
ボルドーにある高級な小さなコンテンポラリースタイルのおしゃれな家の外観 (タウンハウス) の写真
ボルドーにある高級な小さなコンテンポラリースタイルのおしゃれな家の外観 (タウンハウス) の写真
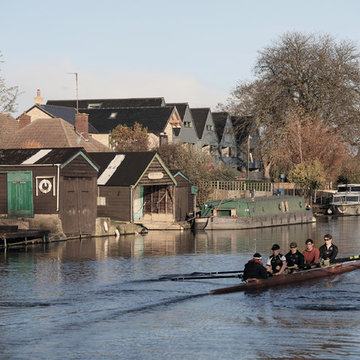
Showing the development's link to boathouses found along the river CAM
ケンブリッジシャーにある高級なコンテンポラリースタイルのおしゃれな家の外観の写真
ケンブリッジシャーにある高級なコンテンポラリースタイルのおしゃれな家の外観の写真
ブラウンのコンテンポラリースタイルの家の外観の写真
1
