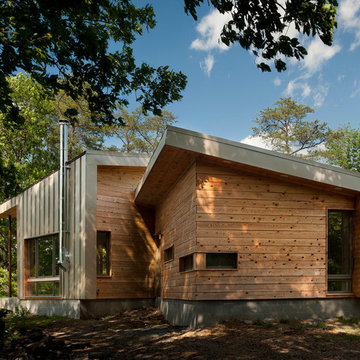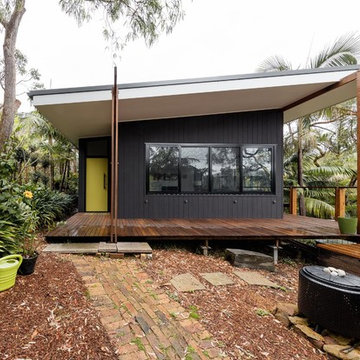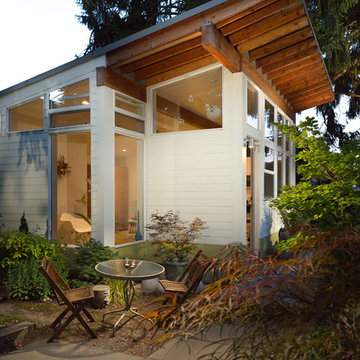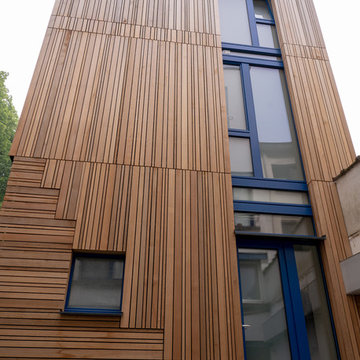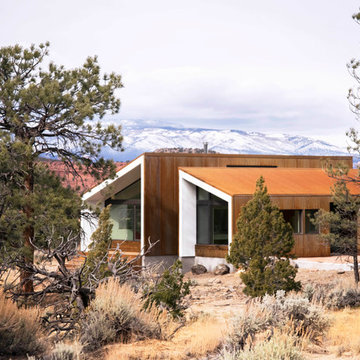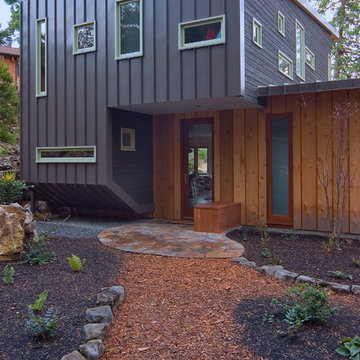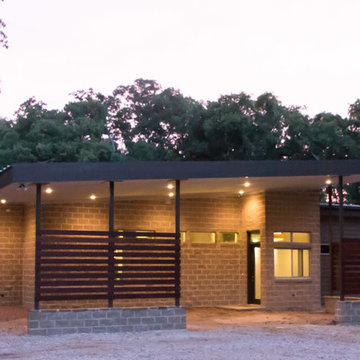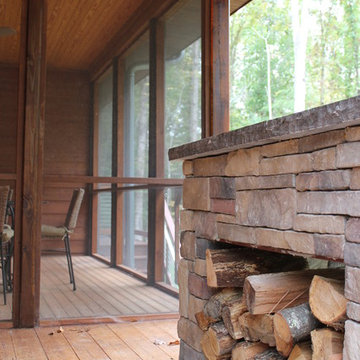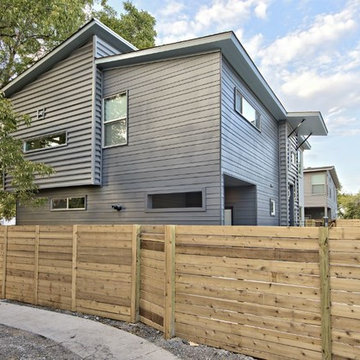小さなブラウンのコンテンポラリースタイルの片流れ屋根の写真
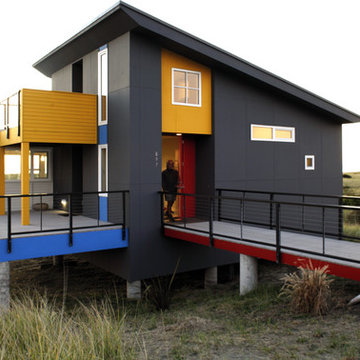
The endless beach bordering the Pacific Ocean is strikingly sparse yet beautiful with gently sloping hills and yellow flowers moving with the wind.
シアトルにある小さなコンテンポラリースタイルのおしゃれな家の外観の写真
シアトルにある小さなコンテンポラリースタイルのおしゃれな家の外観の写真
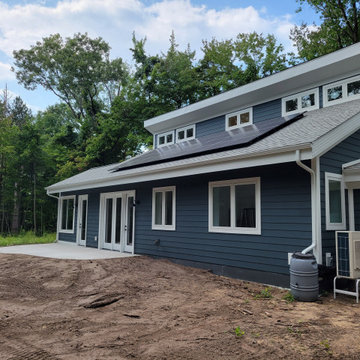
South Elevation showing the solar panels.
グランドラピッズにあるお手頃価格の小さなコンテンポラリースタイルのおしゃれな家の外観 (下見板張り) の写真
グランドラピッズにあるお手頃価格の小さなコンテンポラリースタイルのおしゃれな家の外観 (下見板張り) の写真
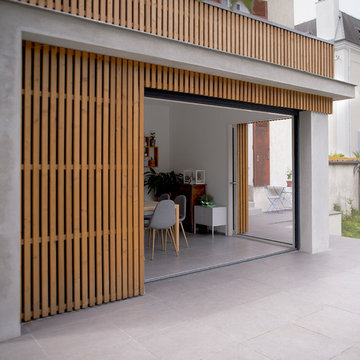
Façade en bardage bois à claire voie
Double baie à galandage
crédit photo
www.gurvanlegarrec-photographies.com
パリにあるお手頃価格の小さなコンテンポラリースタイルのおしゃれな家の外観 (混合材屋根) の写真
パリにあるお手頃価格の小さなコンテンポラリースタイルのおしゃれな家の外観 (混合材屋根) の写真

The existing structure of this lakefront home was destroyed during a fire and warranted a complete exterior and interior remodel. The home’s relationship to the site defines the linear, vertical spaces. Angular roof and wall planes, inspired by sails, are repeated in flooring and decking aligned due north. The nautical theme is reflected in the stainless steel railings and a prominent prow emphasizes the view of Lake Michigan.
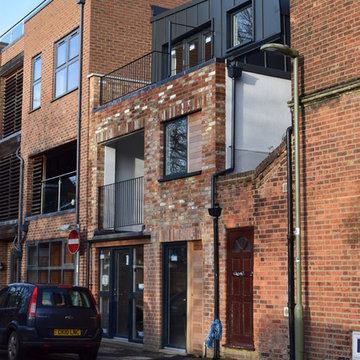
Nearing completion, the street elevation has reused many of the original bricks.
Grey metal roofing matches the finish of the new doors and windows, contrasting with the rustic texture of the reclaimed, hand made bricks.
Where render was used over the woodfibre cladding boards, flexible and vapour permeable, through coloured Baumit render was specified.
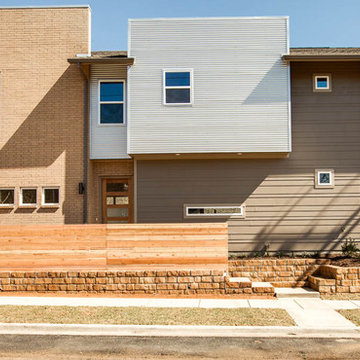
Modern duplex located in the MStreets of Dallas, TX. Home built and designed by Dallas home builder, Cambridge Homes. www.cambridgehomes.com
Photo Credit: Shoot2Sell.net
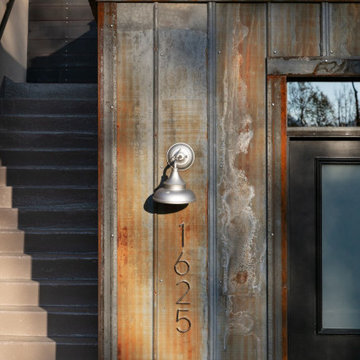
Just a few miles south of the Deer Valley ski resort is Brighton Estates, a community with summer vehicle access that requires a snowmobile or skis in the winter. This tiny cabin is just under 1000 SF of conditioned space and serves its outdoor enthusiast family year round. No space is wasted and the structure is designed to stand the harshest of storms.
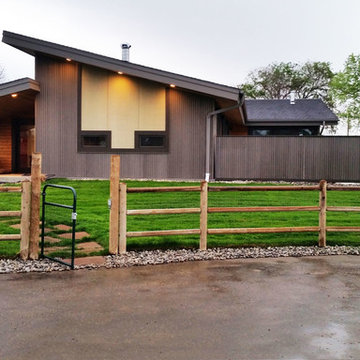
After their Niwot, Colorado, home was inundated with floodwater and mud in the historic 2013 flood, the owners brought their “glass is half full” zest for life to the process of restarting their lives in a modest budget-conscious home. It wouldn’t have been possible without the goodwill of neighbors, friends, strangers, donated services, and their own grit and full engagement in the building process.
Water-shed Revival is a 2000 square foot home designed for social engagement, inside-outside living, the joy of cooking, and soaking in the sun and mountain views. The lofty space under the shed roof speaks of farm structures, but with a twist of the modern vis-à-vis clerestory windows and glass walls. Concrete floors act as a passive solar heat sink for a constant sense of thermal comfort, not to mention a relief for muddy pet paw cleanups. Cost-effective structure and material choices, such as corrugated metal and HardiePanel siding, point this home and this couple toward a renewed future.
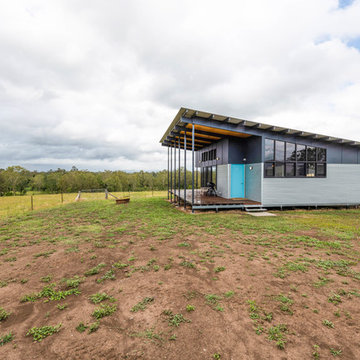
Right Image Photography
サンシャインコーストにあるお手頃価格の小さなコンテンポラリースタイルのおしゃれな家の外観 (メタルサイディング) の写真
サンシャインコーストにあるお手頃価格の小さなコンテンポラリースタイルのおしゃれな家の外観 (メタルサイディング) の写真
小さなブラウンのコンテンポラリースタイルの片流れ屋根の写真
1

