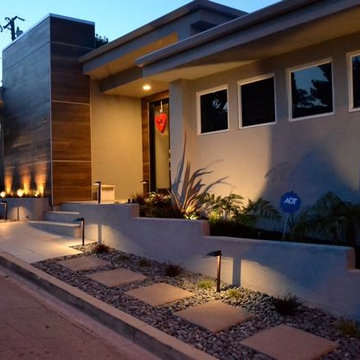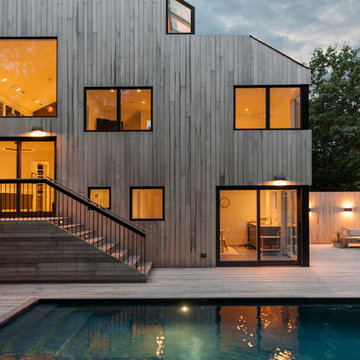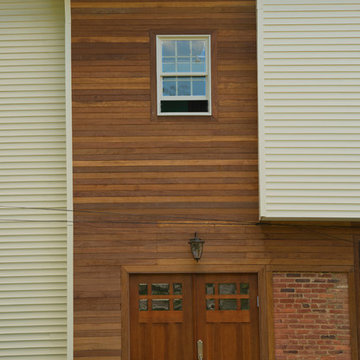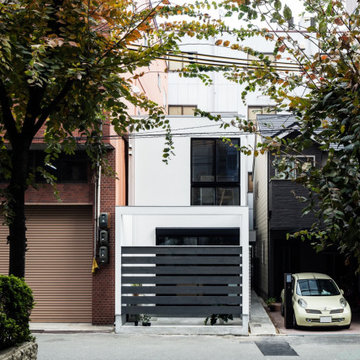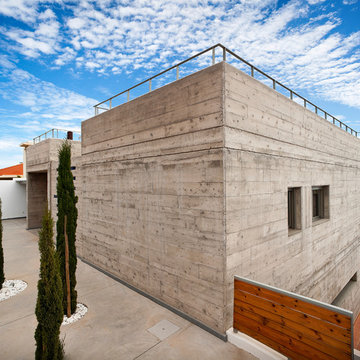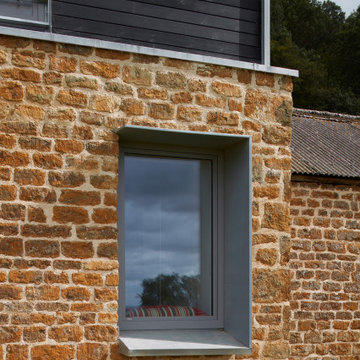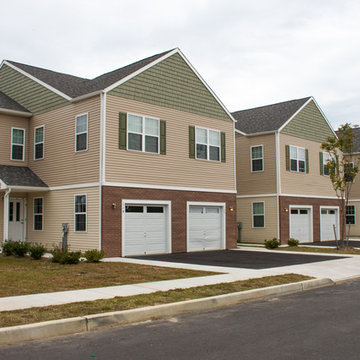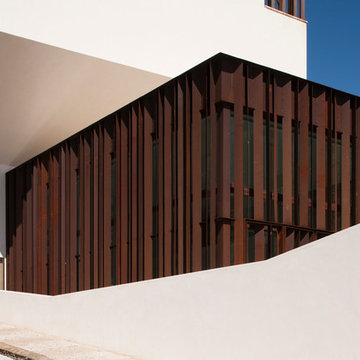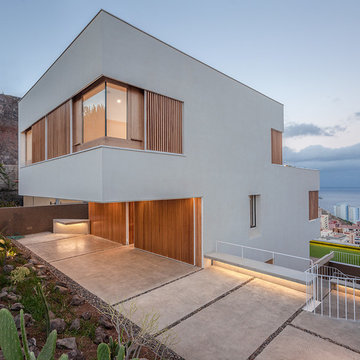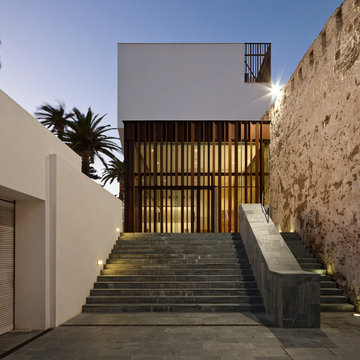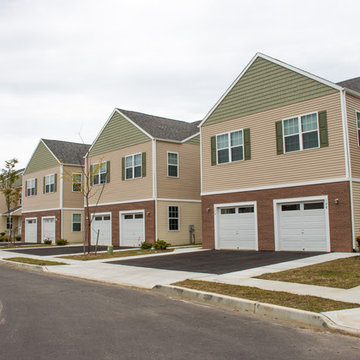中くらいなブラウンのコンテンポラリースタイルのスキップフロアの家の写真
絞り込み:
資材コスト
並び替え:今日の人気順
写真 1〜20 枚目(全 24 枚)
1/5
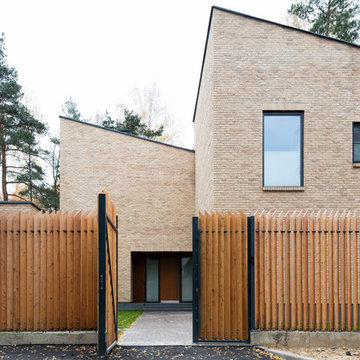
Вид во двор и на вход в дом через калитку в заборе. Забор индивидуально спроектирован, доски из лиственницы развернуты относительно плоскости фасада для уменьшения видимости, но при этом сохранения прозрачности. Угол окончания доски повторяет силуэт дома.
Архитекторы: Сергей Гикало, Александр Купцов, Антон Федулов
Фото: Илья Иванов
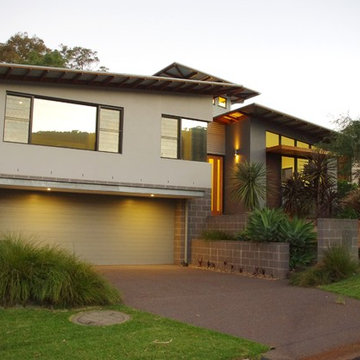
A beautiful entry to the new home, with custom made oversized balckbutt timber door, lightly exposed river gravel coloured concrete steps & path, and honed face concrete blocks, random course dry stacked sandstone wall
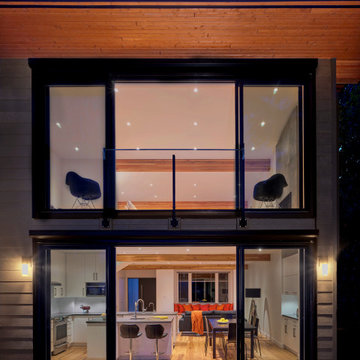
At roughly 1,600 sq.ft. of existing living space, this modest 1971 split level home was too small for the family living there and in need of updating. Modifications to the existing roof line, adding a half 2nd level, and adding a new entry effected an overall change in building form. New finishes inside and out complete the alterations, creating a fresh new look. The sloping site drops away to the east, resulting in incredible views from all levels. From the clean, crisp interior spaces expansive glazing frames the VISTA.
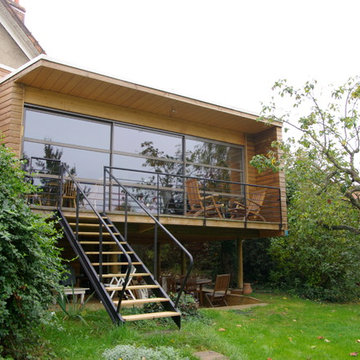
projet n°4
Extension de maison à Saint Michel sur Orge
environ 50 m2 sur pilotis en prolongement d’une maison en meulière existante.
Une grande salle de séjour ouverte sur le jardin de la maison et une entrée au RDC.
terminée en Juillet 2009
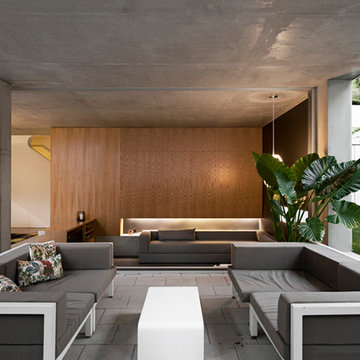
Photos Thom Perry
A contemporary family home set on a small lot in Perth's Western Suburbs. The house is split over various levels to address the lower levels being sunk into the ground. This two level home ins low and discreet and was assessed as a single level home.
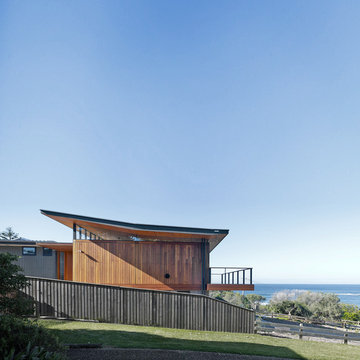
The client for the project has a long standing interest in building sustainability developed through working at the Sustainable Energy Development Authority (SEDA).
With this interest in mind, the client approached CHROFI to design a house that would demonstrate a number of active and passive sustainable initiatives whilst accommodating a contemporary coastal lifestyle.
The project is sited on the south side of Mona Vale Headland and has expansive views over Mona Vale Beach to the south. This south facing aspect and the narrow site proportions combine to limit the passive design potential and accordingly establish the key design challenge for the project.
Our response orients the house toward the view to the south, but opens up the roof at the centre of the house with a large north-facing skylight to admit winter sun to the south facing living areas and to trap and hold the warmth of the winter sun using the thermal mass of the structure.
Other sustainability measures include a 15,000 L rainwater storage tank combined with grey water recycling to minimise water usage, the use of evacuated tubes for in floor heating and hot water supply, and photovoltaic solar panels to provide electricity back to the grid.
The house is a ‘test-bed’ for these and many other sustainability initiatives and the performance of these will be measured after occupancy. The client intends to promote his findings to further the public knowledge of contemporary sustainable architecture via a website, publications and a consultancy service.
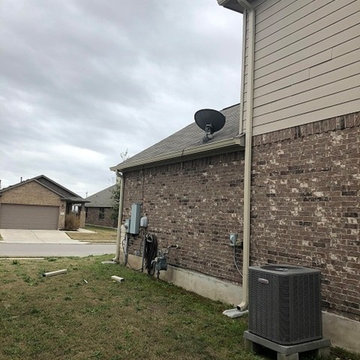
This photo gives you another example of the color, plus the bricks on the lower level. It’s a view of the side of the house that shows how the gutter and downspout color compliments the earth tone colored brickwork. You can see how a house across the street has similar, but different, earth tone brickwork. Here we see how important it is to consider the neighborhood when choosing your colors. You can also see the boot below two downspouts. They direct the flow of water and prevent splashback while keeping the soil from compacting.
Yes, we picked up those bits and pieces before we left.
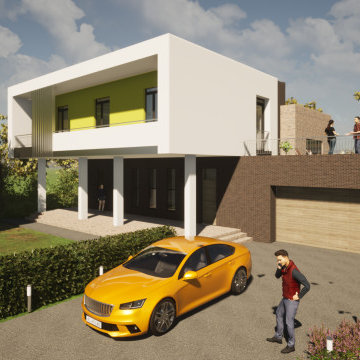
Архитекторы: Егоров Кирилл, Головина Ольга
他の地域にある高級な中くらいなコンテンポラリースタイルのおしゃれな家の外観 (混合材サイディング、マルチカラーの外壁、混合材屋根) の写真
他の地域にある高級な中くらいなコンテンポラリースタイルのおしゃれな家の外観 (混合材サイディング、マルチカラーの外壁、混合材屋根) の写真
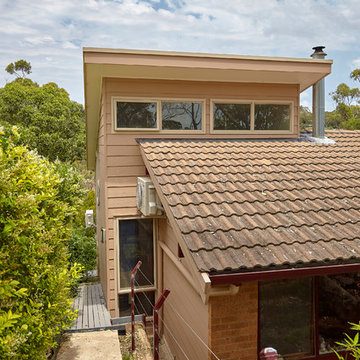
Designed by Jordan Smith of Brilliant SA and built by the BSA Team.
Copyright by Brilliant SA
他の地域にある高級な中くらいなコンテンポラリースタイルのおしゃれな家の外観の写真
他の地域にある高級な中くらいなコンテンポラリースタイルのおしゃれな家の外観の写真
中くらいなブラウンのコンテンポラリースタイルのスキップフロアの家の写真
1
