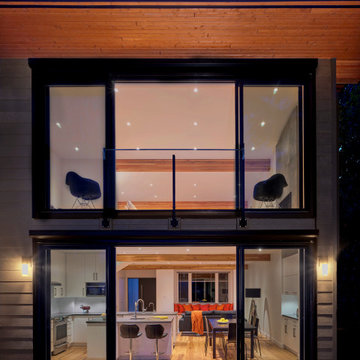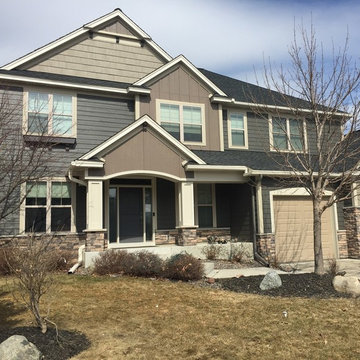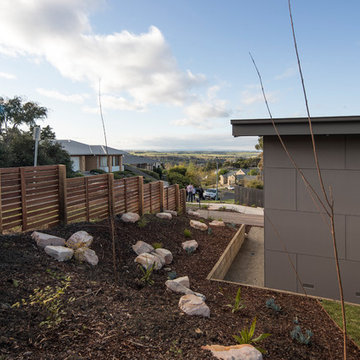ブラウンのコンテンポラリースタイルのスキップフロアの家 (コンクリート繊維板サイディング) の写真
並び替え:今日の人気順
写真 1〜4 枚目(全 4 枚)
1/5

At roughly 1,600 sq.ft. of existing living space, this modest 1971 split level home was too small for the family living there and in need of updating. Modifications to the existing roof line, adding a half 2nd level, and adding a new entry effected an overall change in building form. New finishes inside and out complete the alterations, creating a fresh new look. The sloping site drops away to the east, resulting in incredible views from all levels. From the clean, crisp interior spaces expansive glazing frames the VISTA.

This 7-year-old Twin Cities home experienced significant damage after a hail storm. We upgraded the James Hardie® siding to LP SmartSide® and the roof was upgraded to a 50-year GAF roof.
ブラウンのコンテンポラリースタイルのスキップフロアの家 (コンクリート繊維板サイディング) の写真
1

