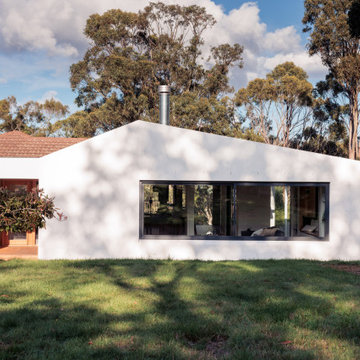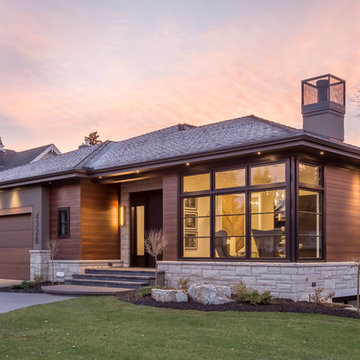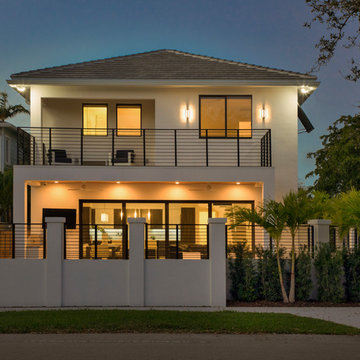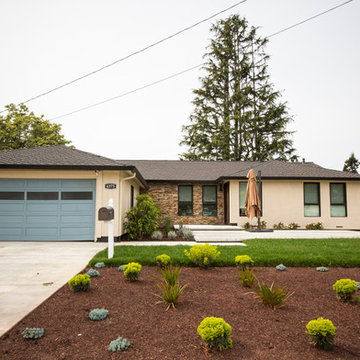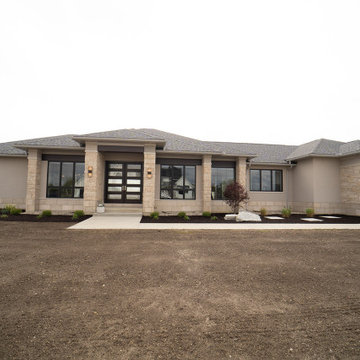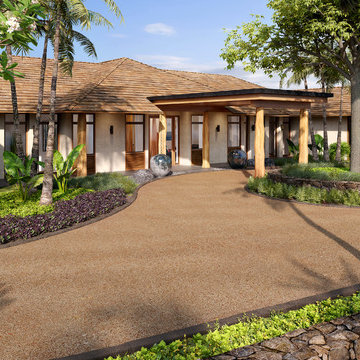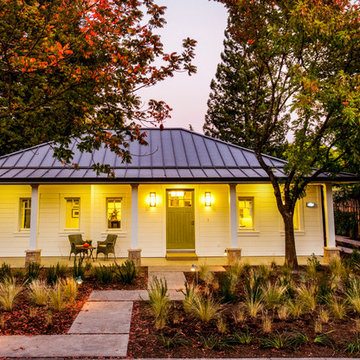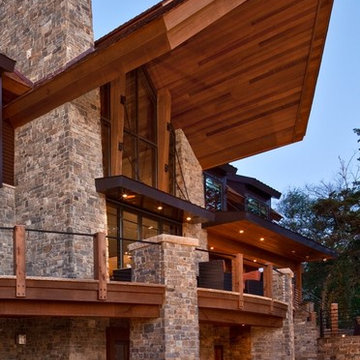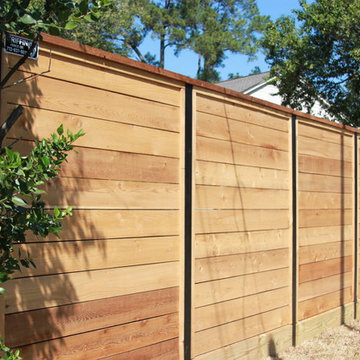ブラウンのコンテンポラリースタイルの寄棟屋根の家の写真
絞り込み:
資材コスト
並び替え:今日の人気順
写真 1〜20 枚目(全 361 枚)
1/4
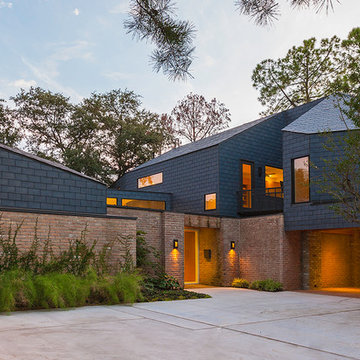
The shingles on the upper part of this home are made of 80% recycled rubber. In renovating this home we strove to be environmentally conscious and respectful of the original architecture.
Photo: Ryan Farnau
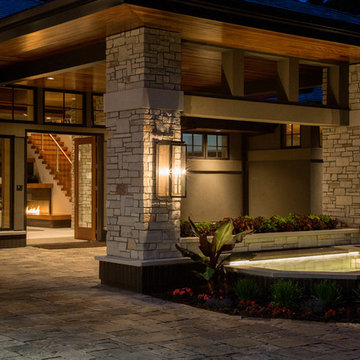
Architectural Designer: Bruce Lenzen Design/Build Photo: Spacecrafting Photography
ミネアポリスにあるラグジュアリーな巨大なコンテンポラリースタイルのおしゃれな家の外観 (石材サイディング) の写真
ミネアポリスにあるラグジュアリーな巨大なコンテンポラリースタイルのおしゃれな家の外観 (石材サイディング) の写真

デンバーにある高級な中くらいなコンテンポラリースタイルのおしゃれな家の外観 (混合材サイディング、マルチカラーの外壁、混合材屋根) の写真

Malibu, CA / Whole Home Remodel / Exterior Remodel
For this exterior home remodeling project, we installed all new windows around the entire home, a complete roof replacement, the re-stuccoing of the entire exterior, replacement of the window trim and fascia, and a fresh exterior paint to finish.
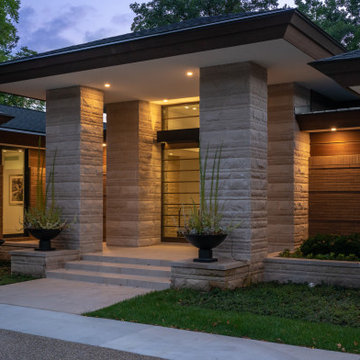
This home is inspired by the Frank Lloyd Wright Robie House in Chicago and features large overhangs and a shallow sloped hip roof. The exterior features long pieces of Indiana split-faced limestone in varying heights and elongated norman brick with horizontal raked joints and vertical flush joints to further emphasize the linear theme. The courtyard features a combination of exposed aggregate and saw-cut concrete while the entry steps are porcelain tile. The siding and fascia are wire-brushed African mahogany with a smooth mahogany reveal between boards.
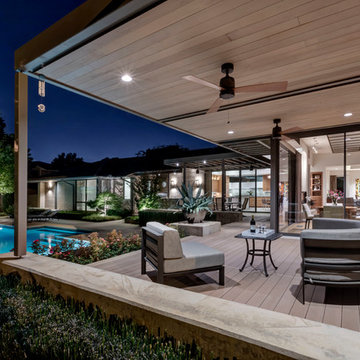
Photo: Charles Davis Smith, AIA
ダラスにある高級なコンテンポラリースタイルのおしゃれな家の外観 (レンガサイディング) の写真
ダラスにある高級なコンテンポラリースタイルのおしゃれな家の外観 (レンガサイディング) の写真
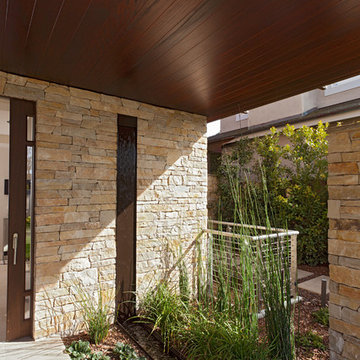
Photo by: Russell Abraham
サンフランシスコにあるラグジュアリーな中くらいなコンテンポラリースタイルのおしゃれな家の外観 (混合材サイディング) の写真
サンフランシスコにあるラグジュアリーな中くらいなコンテンポラリースタイルのおしゃれな家の外観 (混合材サイディング) の写真
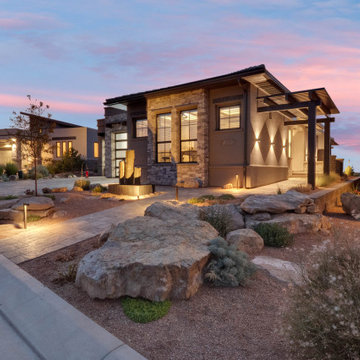
This Elevation projects a degree of privacy as the front door is not visible directly in the front of the house. The Front Porch and Entry are on the side of the house. The pergola on the right leads to the front door.
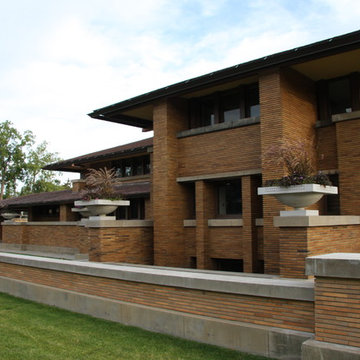
One of the most prestigious projects we have supplied is the Martin House in Buffalo NY. Designed by Frank Lloyd Wright in 1904 it was the largest residential complex of his career and one of the most expensive.
Although the house had fallen in to disrepair and a number of the buildings demolished, the Darwin Martin House Corporation have over seen its re-birth and return to its former glory.
Northern became involved in 1994 and supplied tiles for the main house in 1996 and the Barton house a year later. Once the Pergola and Garage had been re-created we again supplied tiles, finishing out a 14 year involvement with the project. This is a true masterpiece of American design and heritage and you owe yourself a visit.
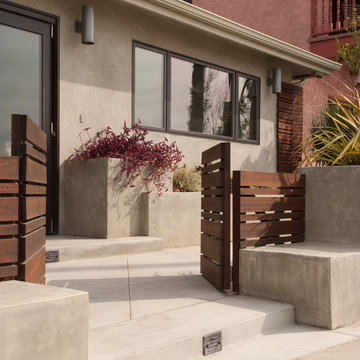
The gates open wide to allow for a better view to the beach. Photography by Longwinter Images
ロサンゼルスにある小さなコンテンポラリースタイルのおしゃれな家の外観 (漆喰サイディング) の写真
ロサンゼルスにある小さなコンテンポラリースタイルのおしゃれな家の外観 (漆喰サイディング) の写真
ブラウンのコンテンポラリースタイルの寄棟屋根の家の写真
1

