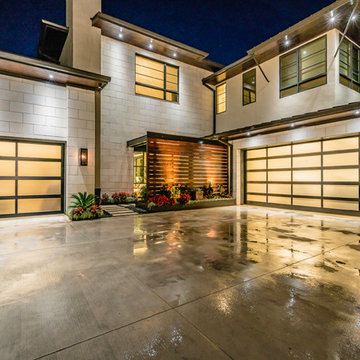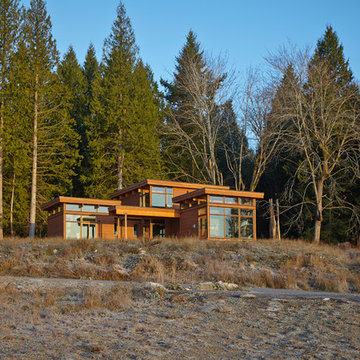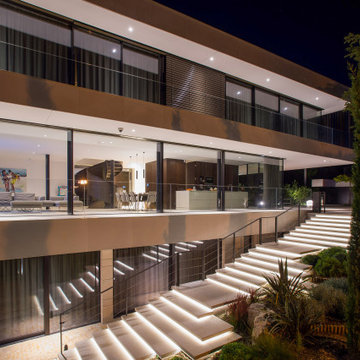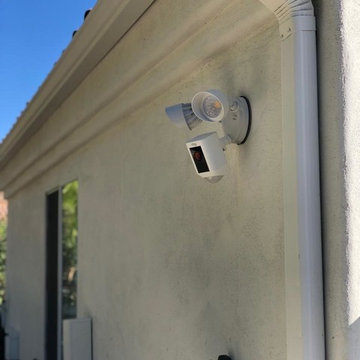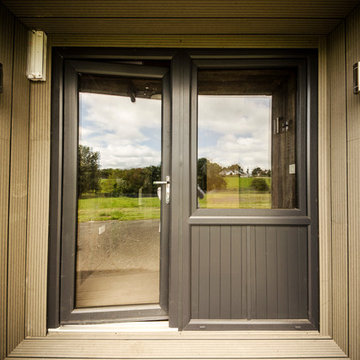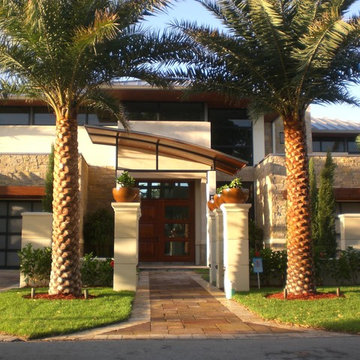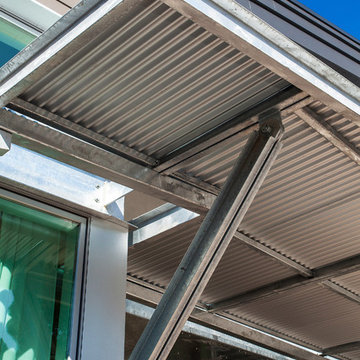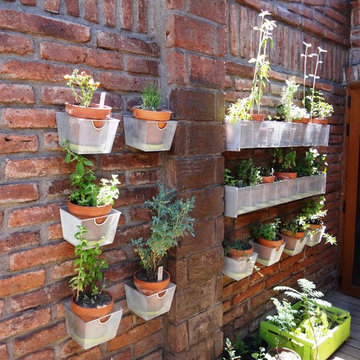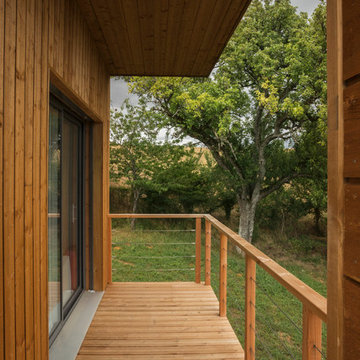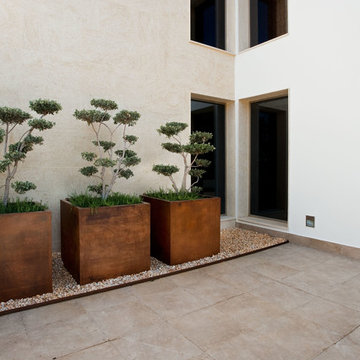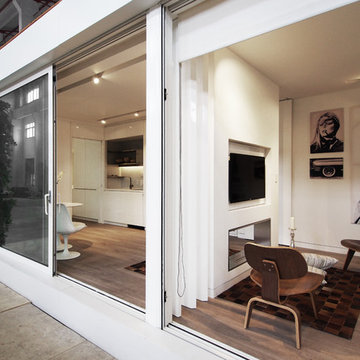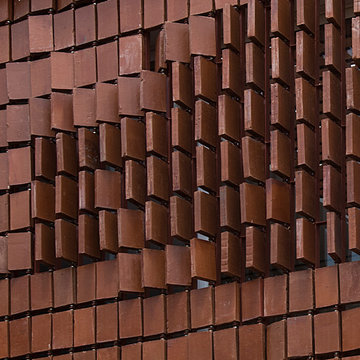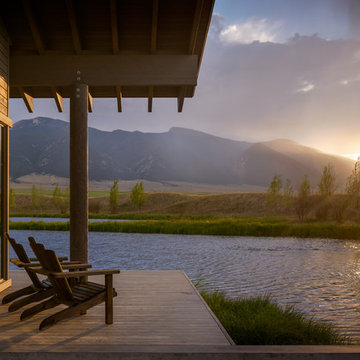ブラウンのコンテンポラリースタイルの家の外観の写真
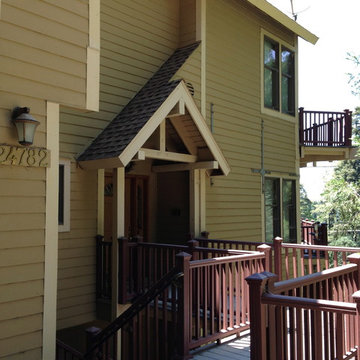
Wood catwalk to entry from concrete driveway.
ロサンゼルスにある中くらいなコンテンポラリースタイルのおしゃれな家の外観の写真
ロサンゼルスにある中くらいなコンテンポラリースタイルのおしゃれな家の外観の写真
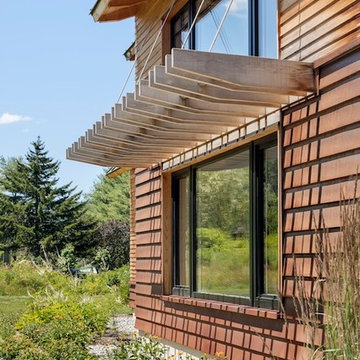
Context
After retiring from their careers in New Jersey, an active professional couple decided to move to Vermont to be closer to their family. They wanted to take advantage of the opportunity to sensibly plan for the future by building a sunlit home in which they could comfortably age in place with predictable, low energy costs through the harsh Vermont winter. A spacious, open lot near a historic river village provided the perfect backdrop for the couple’s favorite hobbies: gardening, woodworking, and yoga. The couple’s son, owner of Shelterwood Construction, would have the chance to showcase his meticulous craftsmanship in a home lovingly built for his parents.
Response
The home was built using very local natural materials that blend into the surrounding landscape. Cor-ten steel weathered clapboards transition from the earth to the wood clapboards above and the entire exterior has no finish, allowing the house to change and weather with the seasons. Many of the interior finishes, including the decorative stair wall, were made from locally-milled white pine that was harvested from the site.
This certified Passive House is designed to be lived in for a lifetime with wheelchair accessibility, wide doorways, accessible fixtures, and everything the couple needs located on the main level. Framed by large south-facing windows, the light-filled main living area includes a lofted ceiling transected with a glass bridge that connects the guest bedrooms above and looks out onto the garden and fruit trees below.
The attached barn, which creates a courtyard for gardens, houses a yoga studio and woodworking shop. With an ample array of solar panels and airtight construction to keep the heat in, the house is predicted to be net zero with no energy bills even in the coldest of Vermont winters. A Tesla Powerwall stores backup electricity for this all-electric home.
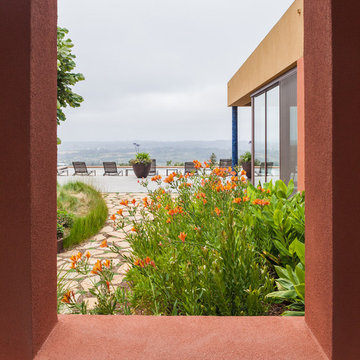
Corralitos, Watsonville, CA
Louie Leu Architect, Inc. collaborated in the role of Executive Architect on a custom home in Corralitas, CA, designed by Italian Architect, Aldo Andreoli.
Located just south of Santa Cruz, California, the site offers a great view of the Monterey Bay. Inspired by the traditional 'Casali' of Tuscany, the house is designed to incorporate separate elements connected to each other, in order to create the feeling of a village. The house incorporates sustainable and energy efficient criteria, such as 'passive-solar' orientation and high thermal and acoustic insulation. The interior will include natural finishes like clay plaster, natural stone and organic paint. The design includes solar panels, radiant heating and an overall healthy green approach.
Photography by Marco Ricca.
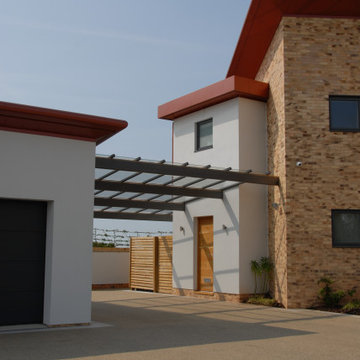
This side entrance from the car parking area features a beautifully contrasted construction with a bold and linear roofing design in a bright terracotta.
The glazed canopy offers protection from the elements also.
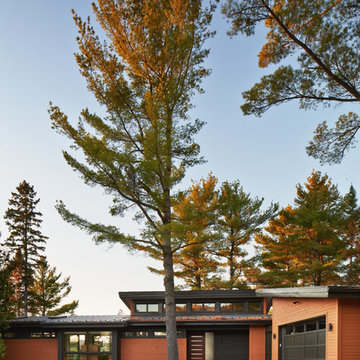
Martin Dufour architecte
Photographe: Ulysse Lemerise
モントリオールにあるコンテンポラリースタイルのおしゃれな家の外観の写真
モントリオールにあるコンテンポラリースタイルのおしゃれな家の外観の写真
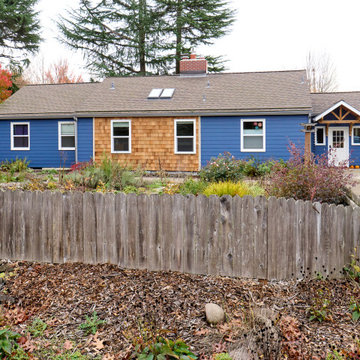
Henderer Design+Build, Inc., Corvallis, Oregon, 2022 Regional CotY Award Winner, Residential Exterior $100,001 to $200,000
ポートランドにある高級なコンテンポラリースタイルのおしゃれな家の外観 (下見板張り) の写真
ポートランドにある高級なコンテンポラリースタイルのおしゃれな家の外観 (下見板張り) の写真
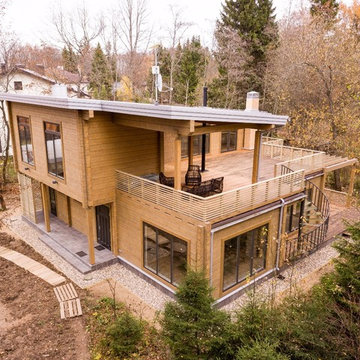
Деревянный дом из клееного бруса в современно стиле
モスクワにあるお手頃価格の中くらいなコンテンポラリースタイルのおしゃれな家の外観の写真
モスクワにあるお手頃価格の中くらいなコンテンポラリースタイルのおしゃれな家の外観の写真
ブラウンのコンテンポラリースタイルの家の外観の写真
90
