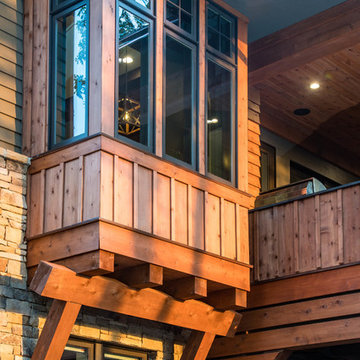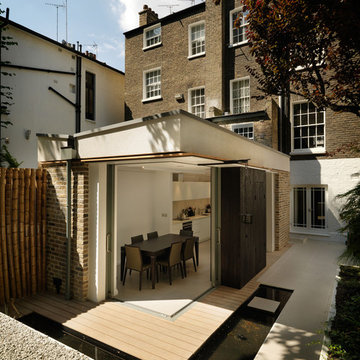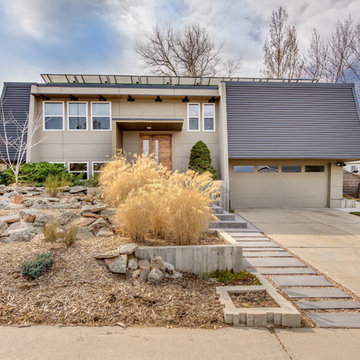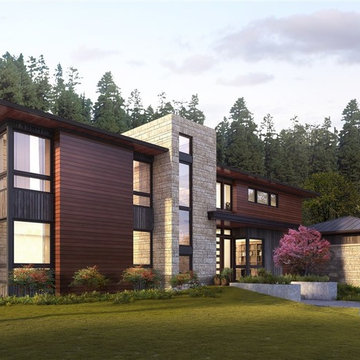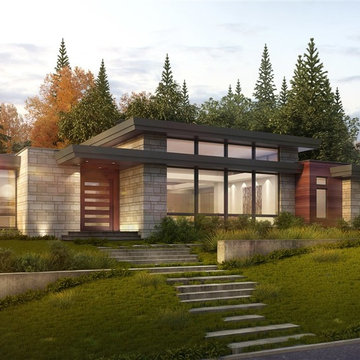ブラウンのコンテンポラリースタイルの家の外観の写真
絞り込み:
資材コスト
並び替え:今日の人気順
写真 1〜20 枚目(全 14,431 枚)
1/3
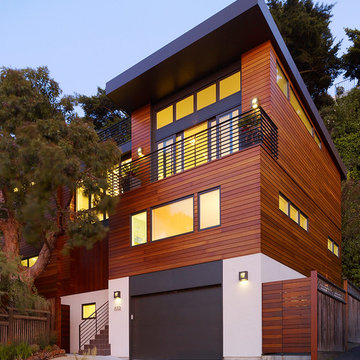
The front facade of the Cole STreet project remodeled by Design Line Construction
サンフランシスコにあるコンテンポラリースタイルのおしゃれな木の家の写真
サンフランシスコにあるコンテンポラリースタイルのおしゃれな木の家の写真

Material expression and exterior finishes were carefully selected to reduce the apparent size of the house, last through many years, and add warmth and human scale to the home. The unique siding system is made up of different widths and depths of western red cedar, complementing the vision of the structure's wings which are balanced, not symmetrical. The exterior materials include a burn brick base, powder-coated steel, cedar, acid-washed concrete and Corten steel planters.

Curvaceous geometry shapes this super insulated modern earth-contact home-office set within the desert xeriscape landscape on the outskirts of Phoenix Arizona, USA.
This detached Desert Office or Guest House is actually set below the xeriscape desert garden by 30", creating eye level garden views when seated at your desk. Hidden below, completely underground and naturally cooled by the masonry walls in full earth contact, sits a six car garage and storage space.
There is a spiral stair connecting the two levels creating the sensation of climbing up and out through the landscaping as you rise up the spiral, passing by the curved glass windows set right at ground level.
This property falls withing the City Of Scottsdale Natural Area Open Space (NAOS) area so special attention was required for this sensitive desert land project.

Coates Design Architects Seattle
Lara Swimmer Photography
Fairbank Construction
シアトルにある高級な中くらいなコンテンポラリースタイルのおしゃれな家の外観 (石材サイディング) の写真
シアトルにある高級な中くらいなコンテンポラリースタイルのおしゃれな家の外観 (石材サイディング) の写真

Vue extérieure de la maison
ルアーブルにある高級な中くらいなコンテンポラリースタイルのおしゃれな家の外観 (コンクリートサイディング、タウンハウス) の写真
ルアーブルにある高級な中くらいなコンテンポラリースタイルのおしゃれな家の外観 (コンクリートサイディング、タウンハウス) の写真

Every space in this home has been meticulously thought through, from the ground floor open-plan living space with its beautiful concrete floors and contemporary designer-kitchen, to the large roof-top deck enjoying spectacular views of the North-Shore. All rooms have high-ceilings, indoor radiant heating and large windows/skylights providing ample natural light.
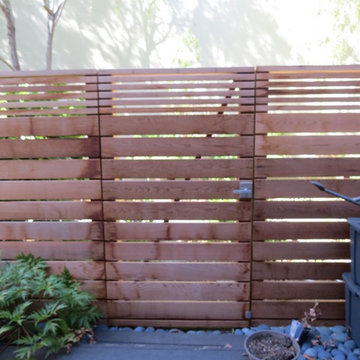
The ‘finished’ side of the gate and fence is the interior (the patio side) where the boards sit proud of the posts. The builder used 6x6 posts for the fence, as well as for the framing members of the wooden gate. Because there is a step down from the patio, the gate swings out to the communal walkway.
Photos by 360 Yardware.
ブラウンのコンテンポラリースタイルの家の外観の写真
1




