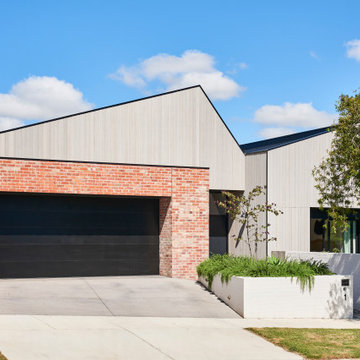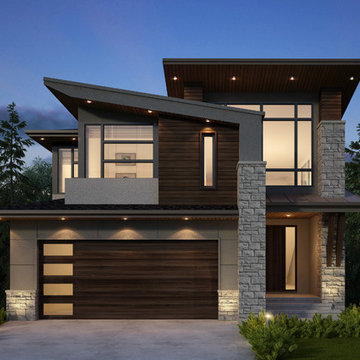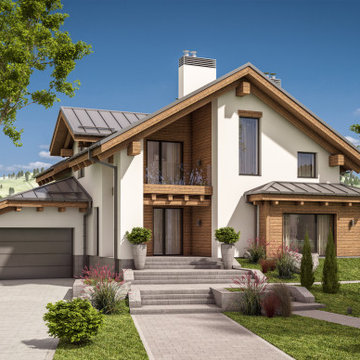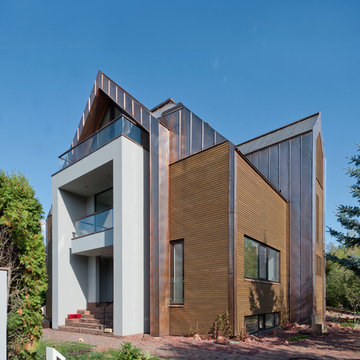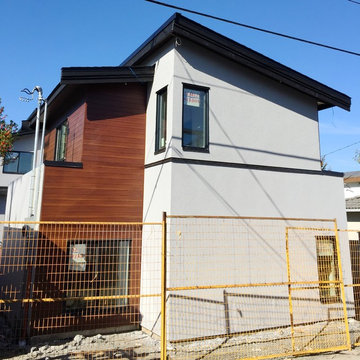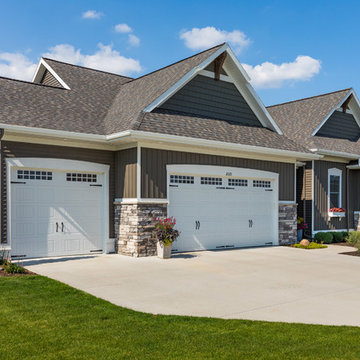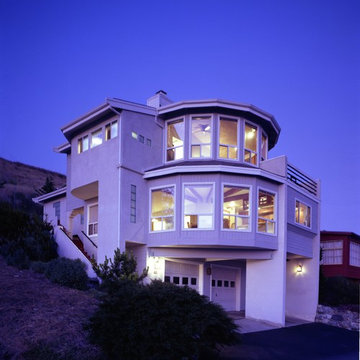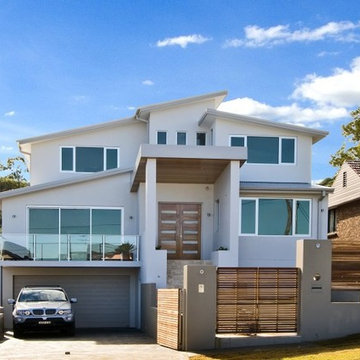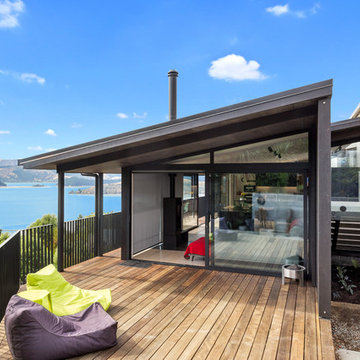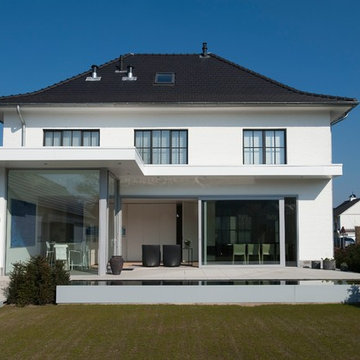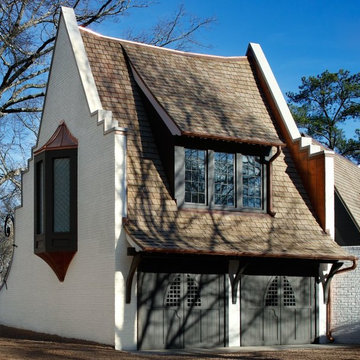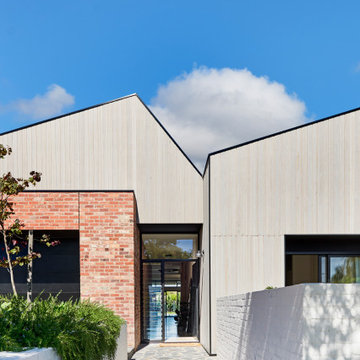青いコンテンポラリースタイルの腰折れ屋根の家の写真
絞り込み:
資材コスト
並び替え:今日の人気順
写真 1〜20 枚目(全 117 枚)
1/4
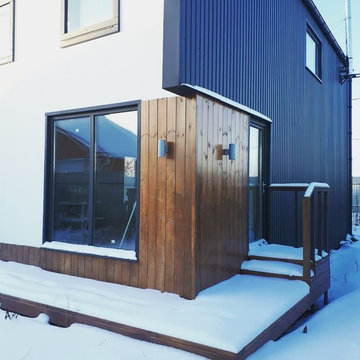
На фасаде было использовано 4 материала: дерево,профлист, покраска и керамогранит.
他の地域にある小さなコンテンポラリースタイルのおしゃれな家の外観 (混合材サイディング) の写真
他の地域にある小さなコンテンポラリースタイルのおしゃれな家の外観 (混合材サイディング) の写真
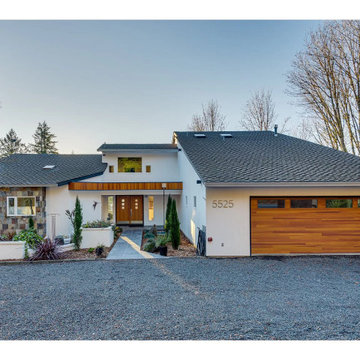
Asymmetrical Balance achieved.
ポートランドにあるラグジュアリーなコンテンポラリースタイルのおしゃれな家の外観 (混合材サイディング) の写真
ポートランドにあるラグジュアリーなコンテンポラリースタイルのおしゃれな家の外観 (混合材サイディング) の写真
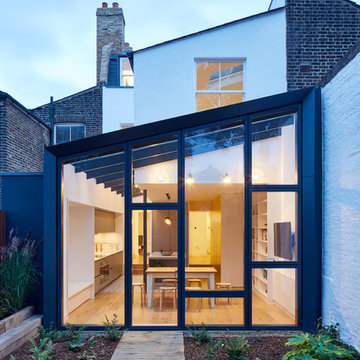
A retrofit of a Victorian townhouse with mansard loft extension and 2-storey rear/ side extension. Insulated using breathable wood-fibre products, filled with daylight and dramatic double-height spaces.
Photos: Andy Stagg
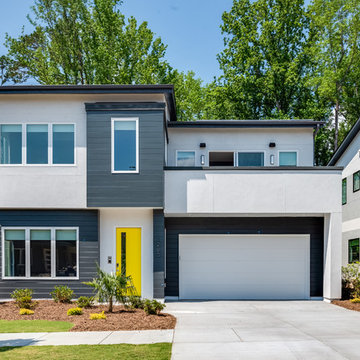
Situated in the heart of Charlotte, this contemporary home is part of the ReAlta neighborhood. ReAlta is the first solar community in Charlotte, NC. The ReBalance plan boasts an expansive rooftop deck, a private master suite at the back of the home, a light and airy front office and more windows than we can count. What the homeowners love: Huge energy savings from the solar & energy saving build process Super quiet interior rooms (from the insulated interior walls) Large windows placed for optimal sunlight and privacy from the neighbors Smart home system that's part of the house Low, low utility bills (resulting from the solar and the home's thermal envelope) ReBalance is a 3 bed, 3.5 bath home and is 2,624 square feet. With ReAlta, we are introducing for the first time in Charlotte a fully solar community. Each beautifully detailed home will incorporate low profile solar panels that will collect the sun’s rays to significantly offset the home’s energy usage. Combined with our industry-leading Home Efficiency Ratings (HERS), these solar systems will save a ReAlta homeowner thousands over the life of the home. Credit: Brendan Kahm
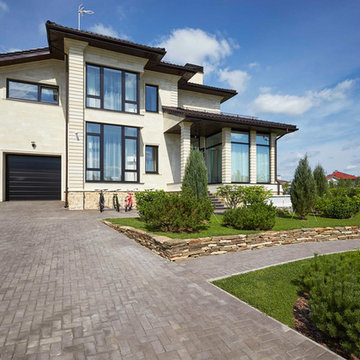
дизайнеры Андрей и Екатерина Андреевы,
фото - Константин Дубовец
モスクワにある高級なコンテンポラリースタイルのおしゃれな家の外観 (石材サイディング) の写真
モスクワにある高級なコンテンポラリースタイルのおしゃれな家の外観 (石材サイディング) の写真
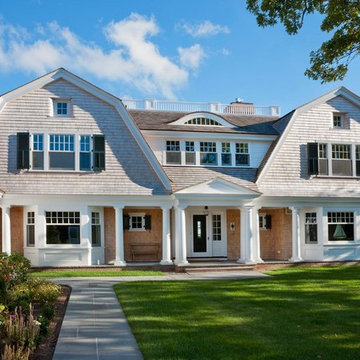
Architect's Challenge Honorable Mention 2015
Architect Name: Patrick Ahearn
Architecture Firm: Patrick Ahearn Architect LLC
Location: Cape Cod, MA
“There is a lovely transparency to this traditional home, from the passage through the carriage house to the see-through aspect of the front door toward the rear picture window. It is also well detailed throughout.” – Jury member
Timeless in its appeal, this new construction, turn-of-the-century-style home offers modern living amenities with an open floor plan, a rooftop walkway, and several custom touches that take advantage of the spectacular coastal views. The design was intended to appear as though the house had been added onto over time. Marvin assisted in achieving the final look by providing several custom windows and doors, including a unique eyebrow-shaped window on the rooftop above the entryway. These unique windows not only add to the home’s 1920s appearance, they also provide necessary protection to withstand the harsh coastal weather conditions.
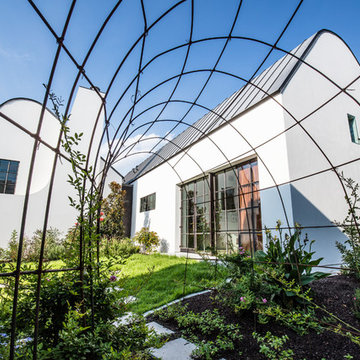
Blue Horse Building + Design / Architect - alterstudio architecture llp / Photography -James Leasure
オースティンにあるラグジュアリーなコンテンポラリースタイルのおしゃれな家の外観 (漆喰サイディング) の写真
オースティンにあるラグジュアリーなコンテンポラリースタイルのおしゃれな家の外観 (漆喰サイディング) の写真
青いコンテンポラリースタイルの腰折れ屋根の家の写真
1
