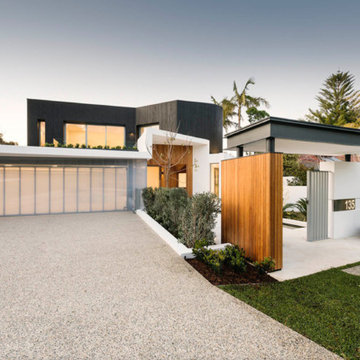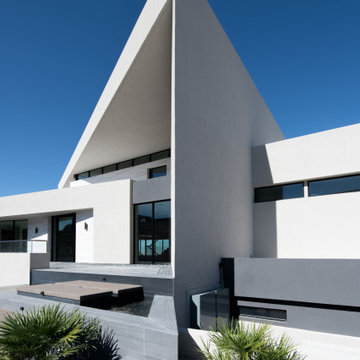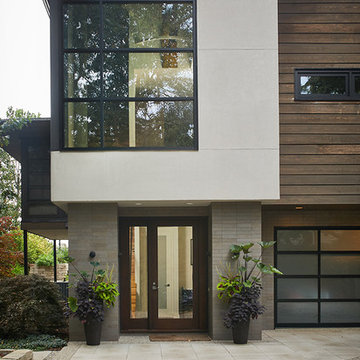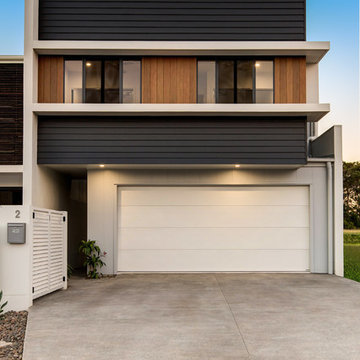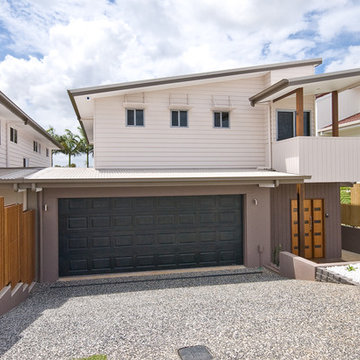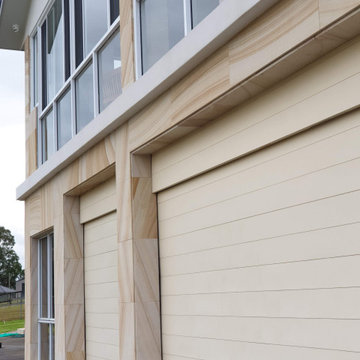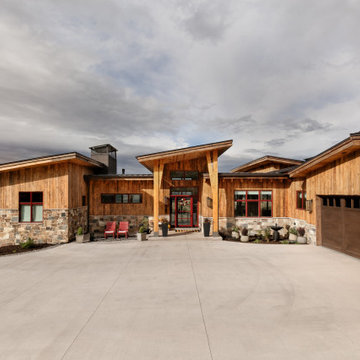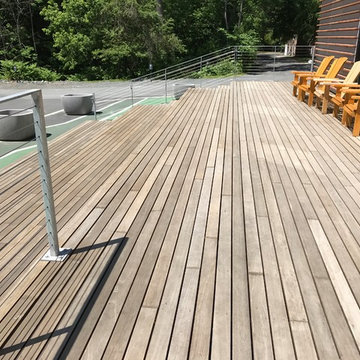ベージュのコンテンポラリースタイルの家の外観 (マルチカラーの外壁) の写真
絞り込み:
資材コスト
並び替え:今日の人気順
写真 1〜20 枚目(全 28 枚)
1/4
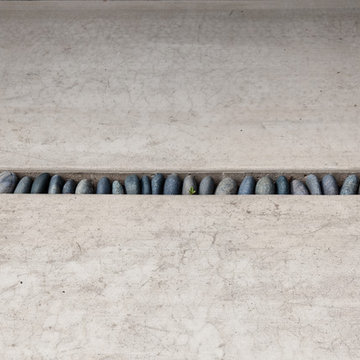
Photography by Rebecca Lehde
チャールストンにあるコンテンポラリースタイルのおしゃれな家の外観 (混合材サイディング、マルチカラーの外壁) の写真
チャールストンにあるコンテンポラリースタイルのおしゃれな家の外観 (混合材サイディング、マルチカラーの外壁) の写真
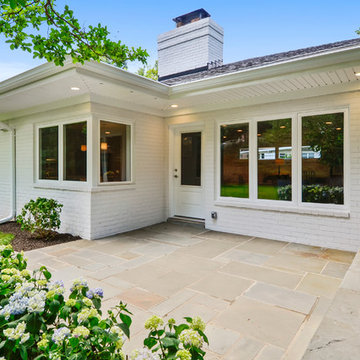
Complete renovation in Chevy Chase, MD by BradBern. This home is currently on the market.
ワシントンD.C.にある中くらいなコンテンポラリースタイルのおしゃれな家の外観 (混合材サイディング、マルチカラーの外壁) の写真
ワシントンD.C.にある中くらいなコンテンポラリースタイルのおしゃれな家の外観 (混合材サイディング、マルチカラーの外壁) の写真
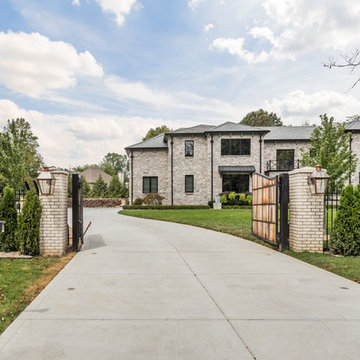
The goal in building this home was to create an exterior esthetic that elicits memories of a Tuscan Villa on a hillside and also incorporates a modern feel to the interior.
Modern aspects were achieved using an open staircase along with a 25' wide rear folding door. The addition of the folding door allows us to achieve a seamless feel between the interior and exterior of the house. Such creates a versatile entertaining area that increases the capacity to comfortably entertain guests.
The outdoor living space with covered porch is another unique feature of the house. The porch has a fireplace plus heaters in the ceiling which allow one to entertain guests regardless of the temperature. The zero edge pool provides an absolutely beautiful backdrop—currently, it is the only one made in Indiana. Lastly, the master bathroom shower has a 2' x 3' shower head for the ultimate waterfall effect. This house is unique both outside and in.
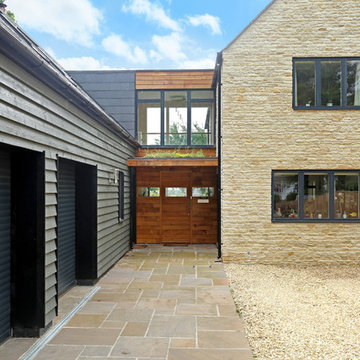
This new build Eco home uses GSHP, PVT, and Thermal inertia, combined with a contemporary aesthetic to ensure the best possible internal environment for its owners. As a replacement dwelling the site was largely defined by the previous bungalow’s location and the substantial numbers of trees retained.
The design is based on a concept of two wings connected by a glazed link to maintain separation. The principle wing is designed as open plan combining entertaining spaces with a feature stair leading to the master suite and the bridging link. The second wing contains the more private spaces of a snug, WC, office and utility as well as a large garage and workshop with bedrooms to the first floor.
The Scheme was designed throughout to accommodate an evolution and flexibility over the lifetime of the building.
Externally a full landscaping scheme ties the building to its site whilst vistas through and from the building celebrate the mature trees which surround two sides.
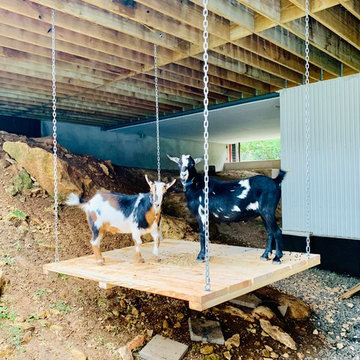
Blue Horse Building + Design // EST. 11 architecture
オースティンにあるラグジュアリーなコンテンポラリースタイルのおしゃれな家の外観 (メタルサイディング、マルチカラーの外壁) の写真
オースティンにあるラグジュアリーなコンテンポラリースタイルのおしゃれな家の外観 (メタルサイディング、マルチカラーの外壁) の写真
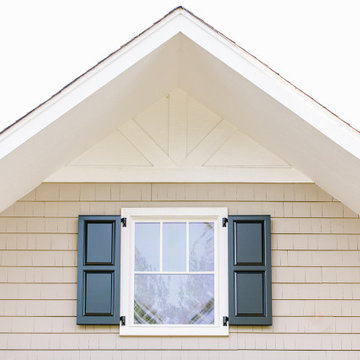
Due to the extreme cold to hot temperatures her and her family experience in the Midwest, vinyl shutters were immediately written off as they would not last very long.
In the end, she opted for our Fundamentals Shutter Material, a wonderful solution for those who want to achieve that authentic look without exceeding a budget set aside for projects around the house.
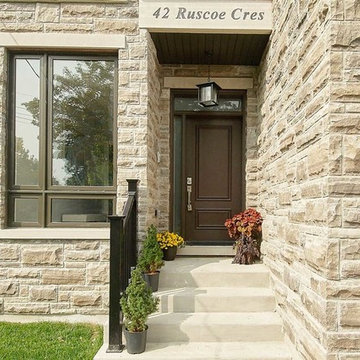
A sandstone brick exterior with a dark chocolate trim is a refreshing look for this Mississauga home. A smoothly paved driveway, two-car garage, large windows, and an engravement of the client's address creates a well put-together exterior.
Home located in Mississauga, Ontario. Designed by Nicola Interiors who serves the whole Greater Toronto Area.
For more about Nicola Interiors, click here: https://nicolainteriors.com/
To learn more about this project, click here: https://nicolainteriors.com/projects/ruscoe/
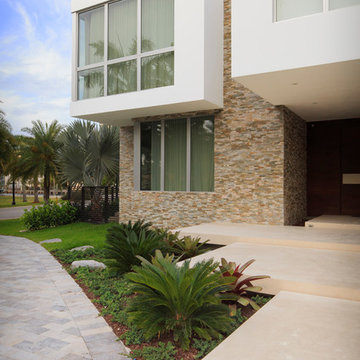
オレンジカウンティにあるラグジュアリーなコンテンポラリースタイルのおしゃれな家の外観 (混合材サイディング、マルチカラーの外壁) の写真
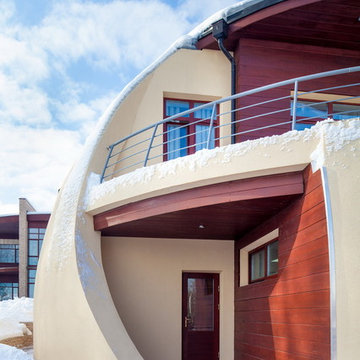
Архитекторы: Дмитрий Глушков, Фёдор Селенин
モスクワにあるお手頃価格の中くらいなコンテンポラリースタイルのおしゃれな家の外観 (マルチカラーの外壁) の写真
モスクワにあるお手頃価格の中くらいなコンテンポラリースタイルのおしゃれな家の外観 (マルチカラーの外壁) の写真
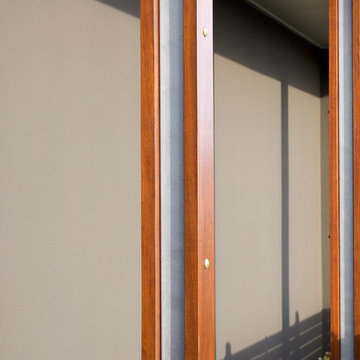
This North Lakes – Mango Hill new home project is a contemporary family home with pool, indoor/outdoor room, views over the North Lakes and beautifully detailed entry & interior spaces.
The design provides the client with a sub tropical contemporary home. Contemporary roof forms have been chosen not because they emphasise the contemporary nature of the clients home but mostly to maximise the homes exposure to breezes and light from the north-easterly aspect and to provide detailed and thought out front elevations for the corner position.
ベージュのコンテンポラリースタイルの家の外観 (マルチカラーの外壁) の写真
1
