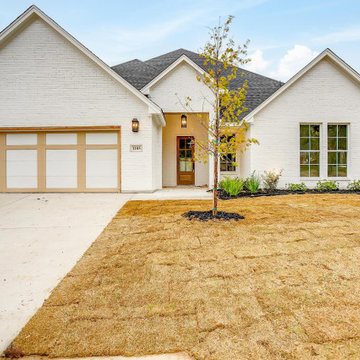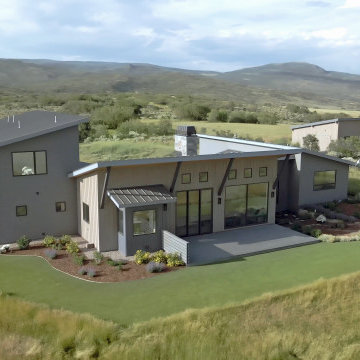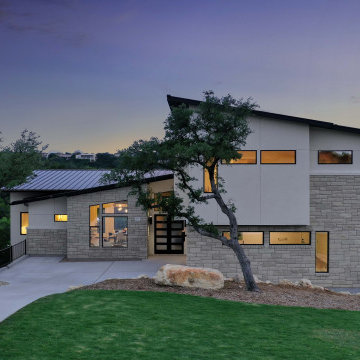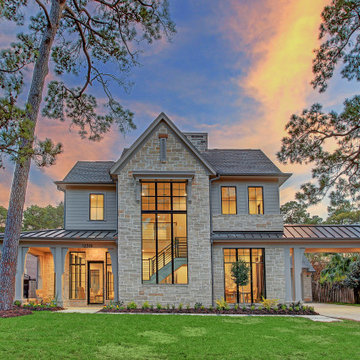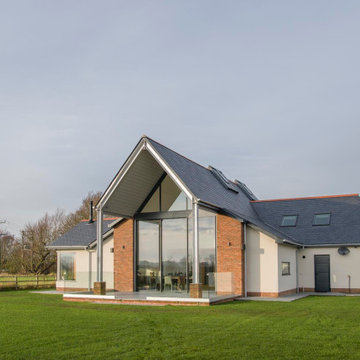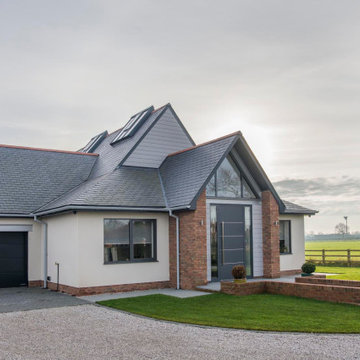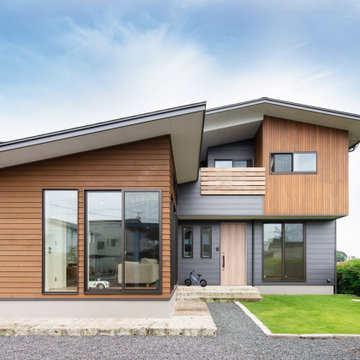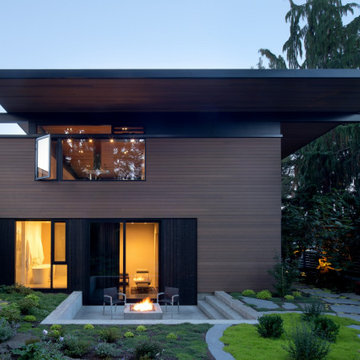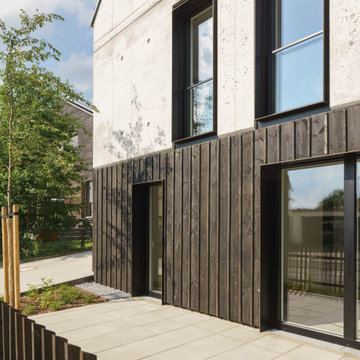コンテンポラリースタイルの一戸建ての家の写真
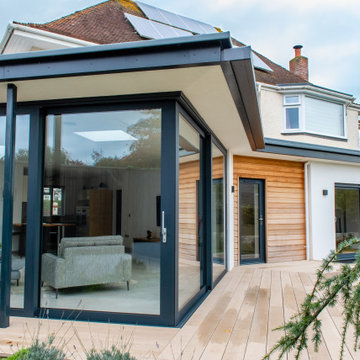
Credit: Photography by Matt Round Photography.
デヴォンにある中くらいなコンテンポラリースタイルのおしゃれな家の外観 (漆喰サイディング、混合材屋根) の写真
デヴォンにある中くらいなコンテンポラリースタイルのおしゃれな家の外観 (漆喰サイディング、混合材屋根) の写真
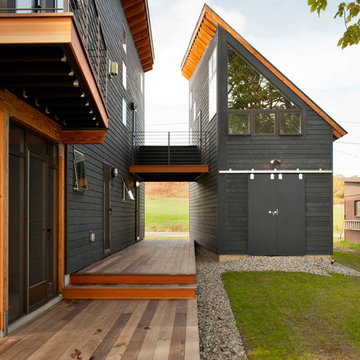
Looking towards entry
Photo by Michael Heeney
バーリントンにあるラグジュアリーな中くらいなコンテンポラリースタイルのおしゃれな家の外観の写真
バーリントンにあるラグジュアリーな中くらいなコンテンポラリースタイルのおしゃれな家の外観の写真
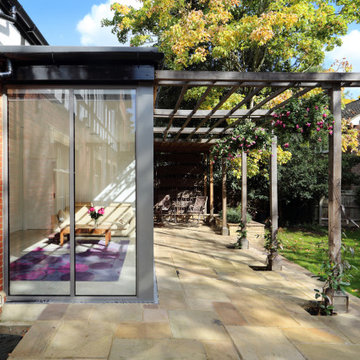
Flat roof extension with pergola to an existing heritage home
オックスフォードシャーにあるお手頃価格のコンテンポラリースタイルのおしゃれな家の外観 (ガラスサイディング) の写真
オックスフォードシャーにあるお手頃価格のコンテンポラリースタイルのおしゃれな家の外観 (ガラスサイディング) の写真
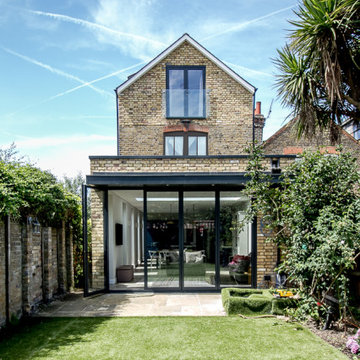
Rear flat roof ground floor extension and piggyback loft extension. Floor to ceiling doors and windows. Aluminium canopy.
サリーにある高級な中くらいなコンテンポラリースタイルのおしゃれな家の外観 (レンガサイディング) の写真
サリーにある高級な中くらいなコンテンポラリースタイルのおしゃれな家の外観 (レンガサイディング) の写真
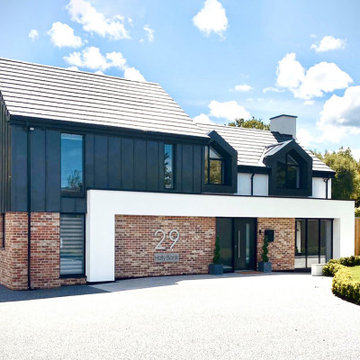
Remodel of an existing, dated 1990s house within greenbelt. The project involved a full refurbishment, recladding of the exterior and a two storey extension to the rear.
The scheme provides much needed extra space for a growing family, taking advantage of the large plot, integrating the exterior with the generous open plan interior living spaces.
Group D guided the client through the concept, planning, tender and construction stages of the project, ensuring a high quality delivery of the scheme.
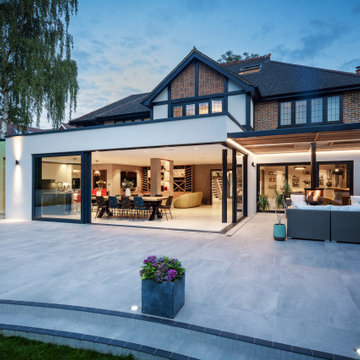
We worked with Concept Eight Architects to achieve the vision of the Glass Slot House. Glazing was a critical part of the vision for the large-scale renovation and extension. A full-width rear extension was added to the back of the property, creating a new, large open plan kitchen, living and dining space. It was vital that each of the architectural glazing elements featured created a consistent, modern aesthetic.
This photo displays the exterior view of the full extension including the eaves glazing and the floating corner sliding doors which were an integral part of the extension design, operating as a seamless link from the indoor to outdoor entertaining areas.
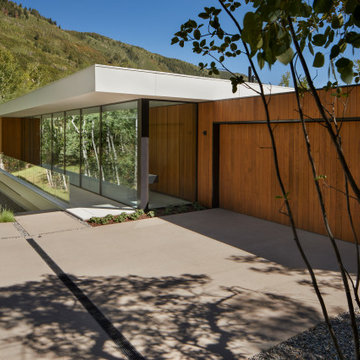
Another example of our large Fixed Windows from the Koval Residence Project.
デンバーにあるラグジュアリーなコンテンポラリースタイルのおしゃれな家の外観の写真
デンバーにあるラグジュアリーなコンテンポラリースタイルのおしゃれな家の外観の写真
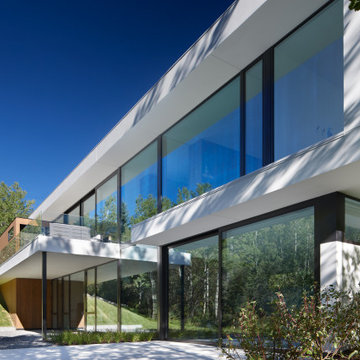
Koval Residence Project examples of a combination of large Lift and Slide doors and Fixed Windows.
デンバーにあるラグジュアリーなコンテンポラリースタイルのおしゃれな家の外観 (漆喰サイディング) の写真
デンバーにあるラグジュアリーなコンテンポラリースタイルのおしゃれな家の外観 (漆喰サイディング) の写真
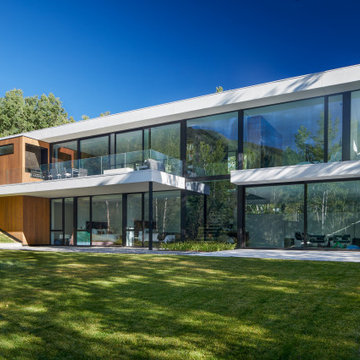
Koval Residence Project examples of large Lift and Slide Doors and Fixed Windows on both the first and second story.
デンバーにあるラグジュアリーなコンテンポラリースタイルのおしゃれな家の外観 (漆喰サイディング) の写真
デンバーにあるラグジュアリーなコンテンポラリースタイルのおしゃれな家の外観 (漆喰サイディング) の写真

Mike Besley’s Holland Street design has won the residential alterations/additions award category of the BDAA Sydney Regional Chapter Design Awards 2020. Besley is the director and building designer of ICR Design, a forward-thinking Building Design Practice based in Castle Hill, New South Wales.
Boasting a reimagined entry veranda, this design was deemed by judges to be a great version of an Australian coastal house - simple, elegant, tasteful. A lovely house well-laid out to separate the living and sleeping areas. The reworking of the existing front balcony and footprint is a creative re-imagining of the frontage. With good northern exposure masses of natural light, and PV on the roof, the home boasts many sustainable features. The designer was praised by this transformation of a standard red brick 70's home into a modern beach style dwelling.
コンテンポラリースタイルの一戸建ての家の写真
144
