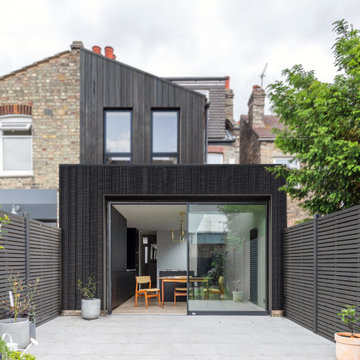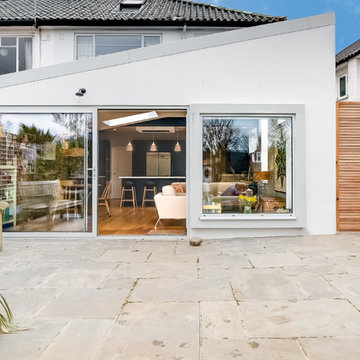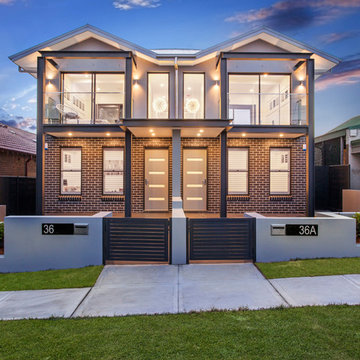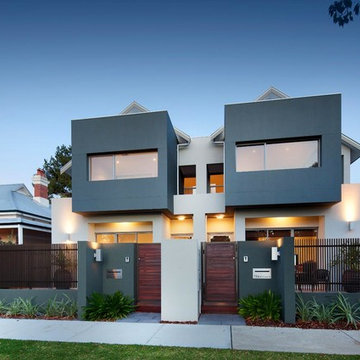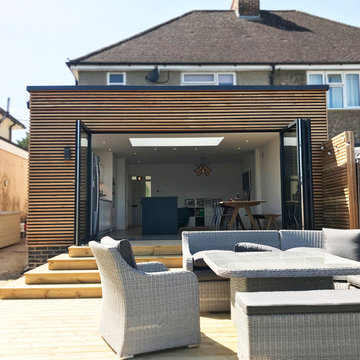お手頃価格のコンテンポラリースタイルの家の外観 (デュープレックス) の写真
絞り込み:
資材コスト
並び替え:今日の人気順
写真 1〜20 枚目(全 313 枚)
1/4

We recently had the opportunity to collaborate with Suresh Kannan to design a modern, contemporary façade for his new residence in Madurai. Though Suresh currently works as a busy bank manager in Trichy, he is building a new home in his hometown of Madurai.
Suresh wanted a clean, modern design that would reflect his family's contemporary sensibilities. He reached out to our team at Dwellist Architecture, one of the top architectural firms in Madurai, to craft a sleek, elegant exterior elevation.
Over several in-depth consultations, we gained an understanding of Suresh's affinity for modern aesthetics and a muted color palette. Keeping his preferences in mind, our architects developed concepts featuring wood, white, and gray tones with clean lines and large windows.
Suresh was thrilled with the outcome of the design our team delivered.
At Dwellist Architecture, we specialize in creating facades that capture the essence of our clients' unique sensibilities. To learn more about our architectural services, reach out today.

Part two storey and single storey extensions to a semi-detached 1930 home at the back of the house to expand the space for a growing family and allow for the interior to feel brighter and more joyful.
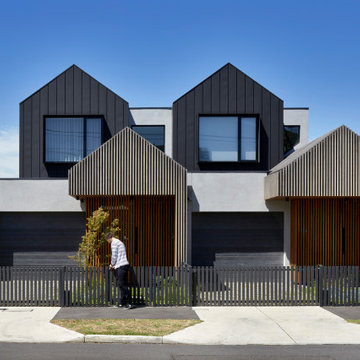
Contemporary townhouses set in a heritage area, looks to recreate the traditional Victorian form and rhythm in a modern way.
メルボルンにあるお手頃価格の中くらいなコンテンポラリースタイルのおしゃれな家の外観 (デュープレックス) の写真
メルボルンにあるお手頃価格の中くらいなコンテンポラリースタイルのおしゃれな家の外観 (デュープレックス) の写真
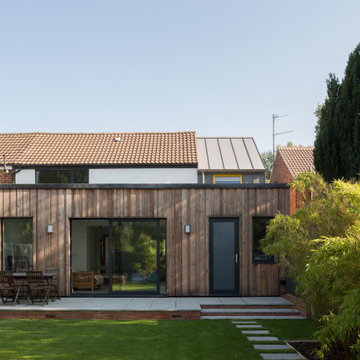
Photo credit: Matthew Smith ( http://www.msap.co.uk)
ケンブリッジシャーにあるお手頃価格の中くらいなコンテンポラリースタイルのおしゃれな家の外観 (混合材サイディング、デュープレックス) の写真
ケンブリッジシャーにあるお手頃価格の中くらいなコンテンポラリースタイルのおしゃれな家の外観 (混合材サイディング、デュープレックス) の写真
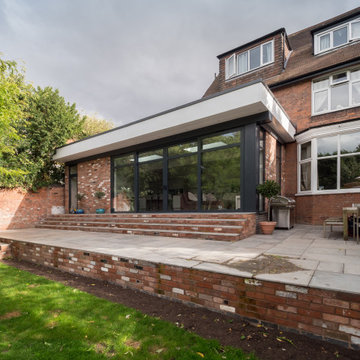
Single storey rear extension, garage extension and renovation to a semi-detached Victorian property in Wylde Green, Sutton Coldfield.
In order to both maintain the character of this Victorian semi-detached home and modernise it, old reclaimed bricks were used along with more modern features; anthracite aluminium bifold doors and a robust, overhanging roof profile. Lantern style rooflights draw daylight directly into the open plan kitchen and lounge. The result is a stylish, classic and modern extension embodying and developing on the character of this townhouse home.
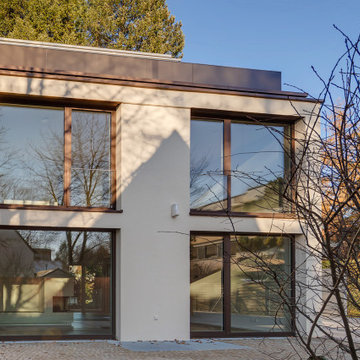
Ansicht Haus Ost, Foto: Omar Mahdawi
ミュンヘンにあるお手頃価格のコンテンポラリースタイルのおしゃれな家の外観 (漆喰サイディング、デュープレックス、緑化屋根) の写真
ミュンヘンにあるお手頃価格のコンテンポラリースタイルのおしゃれな家の外観 (漆喰サイディング、デュープレックス、緑化屋根) の写真
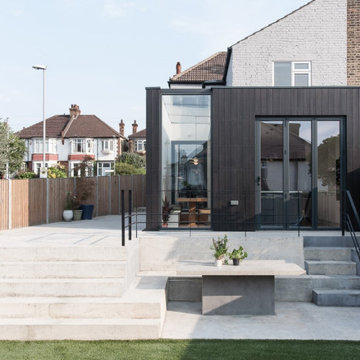
Rear Facade with concrete built in seating and stairs
ロンドンにあるお手頃価格の中くらいなコンテンポラリースタイルのおしゃれな家の外観 (デュープレックス、混合材屋根) の写真
ロンドンにあるお手頃価格の中くらいなコンテンポラリースタイルのおしゃれな家の外観 (デュープレックス、混合材屋根) の写真

The project features a pair of modern residential duplexes with a landscaped courtyard in between. Each building contains a ground floor studio/workspace and a two-bedroom dwelling unit above, totaling four dwelling units in about 3,000 square feet of living space. The Prospect provides superior quality in rental housing via thoughtfully planned layouts, elegant interiors crafted from simple materials, and living-level access to outdoor amenity space.
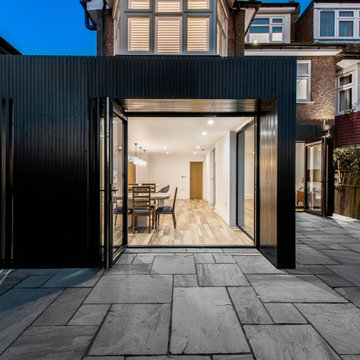
This black stained timber box was designed as an extension to an existing pebble dash dwelling in Harrow.
The house is in a conservation area and our proposal compliments the existing dwelling through a contrasting but neutral dark finish.
The planning department responded well to our approach which took inspiration from the highly wooded gardens surrounding the dwelling. The dark and textured stained larch provides a sensitive addition to the saturated pebble dash and provides the contemporary addition the client was seeking.
Hit and miss timber cladding breaks the black planes and provides solar shading to the South Facing glass, as well as enhanced privacy levels.
The interior was completely refurbished as part of the works to create a completely open plan arrangement at ground floor level.
A 2 metre wide sliding wall was included to offer separation between the living room and the open plan kitchen if so desired.
Darryl Snow Photography
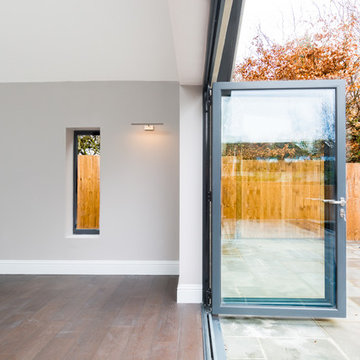
Photo Credit: Jeremy Banks
ハートフォードシャーにあるお手頃価格の中くらいなコンテンポラリースタイルのおしゃれな家の外観 (漆喰サイディング、デュープレックス) の写真
ハートフォードシャーにあるお手頃価格の中くらいなコンテンポラリースタイルのおしゃれな家の外観 (漆喰サイディング、デュープレックス) の写真
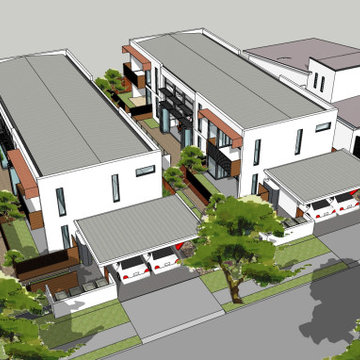
Aerial view showing how two COHO developments would relate to each other and adjoining houses. Carparking is located at street protected by a carport and to provide level access to the entry. Note that the building footprint is only 50% of each site. This leaves the remainder for landscape, alfresco area, food gardens, water tanks and swimming pool
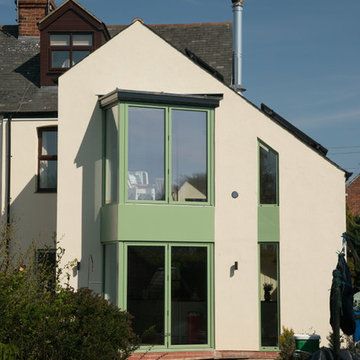
A view from the west illustrating the two storey extension added at the rear of this existing early twentieth century Edwardian semi-detached dwelling, featuring the unique two storey bi-fold doors angled towards the boat landing stages giving unimpeded views over Hornsea Mere to the south and west. The stainless steel flue services the first floor lounge woodturning stove, with direct supply air from the wall mounted vent. The rendered finish has been applied directly to high performance externally fixed rigid panels of insulation, enabling both the dwelling and its external structure to be insulated. A crisp, sharp and neat aesthetic solution.
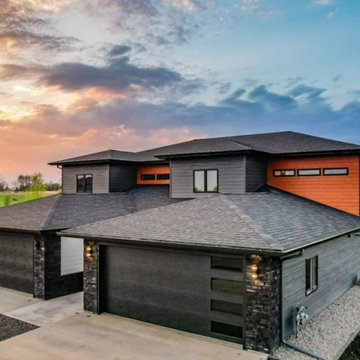
他の地域にあるお手頃価格の中くらいなコンテンポラリースタイルのおしゃれな家の外観 (混合材サイディング、マルチカラーの外壁、デュープレックス、下見板張り) の写真
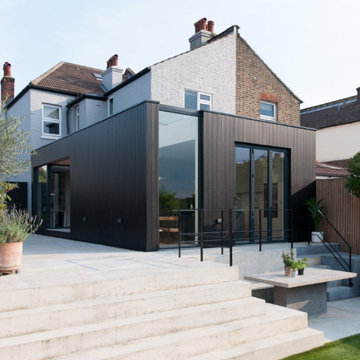
Rear and Side Facade with concrete built in seating and stairs
ロンドンにあるお手頃価格の中くらいなコンテンポラリースタイルのおしゃれな家の外観 (デュープレックス、混合材屋根) の写真
ロンドンにあるお手頃価格の中くらいなコンテンポラリースタイルのおしゃれな家の外観 (デュープレックス、混合材屋根) の写真
お手頃価格のコンテンポラリースタイルの家の外観 (デュープレックス) の写真
1

