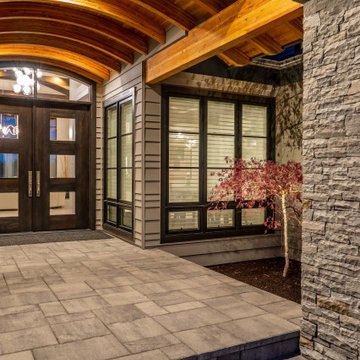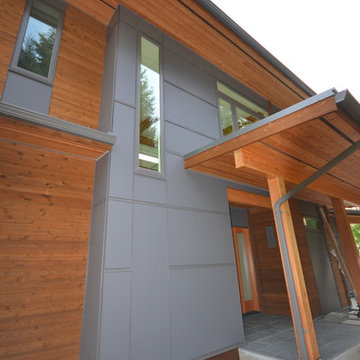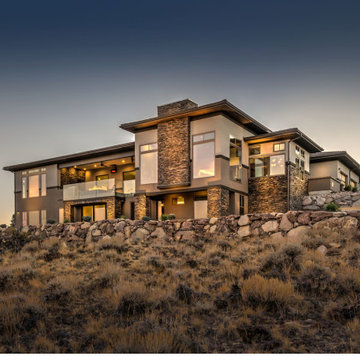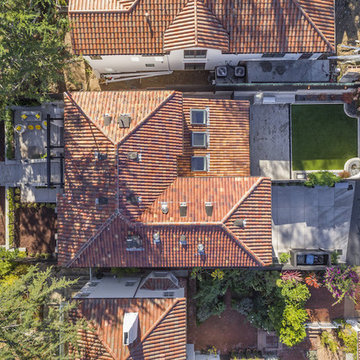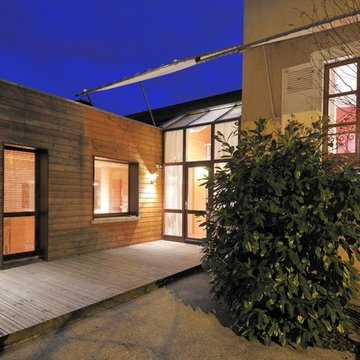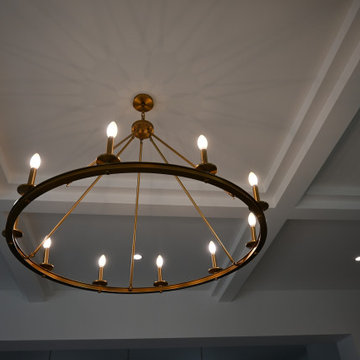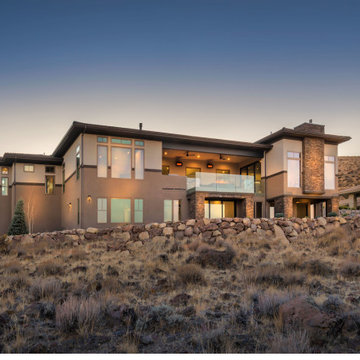ラグジュアリーなブラウンのコンテンポラリースタイルの瓦屋根の家の写真
絞り込み:
資材コスト
並び替え:今日の人気順
写真 1〜20 枚目(全 35 枚)
1/5

A new treatment for the front boundary wall marks the beginning of an itinerary through the house punctuated by a sequence of interventions that albeit modest, have an impact greater than their scope.
The pairing of corten steel and teak slats is used for the design of the bespoke bike storage incorporating the entrance gate and bespoke planters to revive the monotonous streetscape.
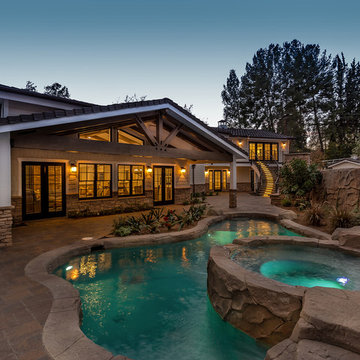
Back patio (with the view of the family room and bar inside), right off of the pool with curved stairs in the background.
ロサンゼルスにあるラグジュアリーなコンテンポラリースタイルのおしゃれな家の外観 (コンクリート繊維板サイディング) の写真
ロサンゼルスにあるラグジュアリーなコンテンポラリースタイルのおしゃれな家の外観 (コンクリート繊維板サイディング) の写真
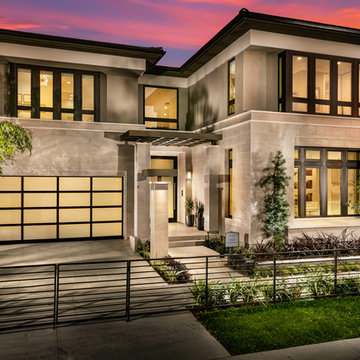
THE CALYPSO, TRANSITIONAL
Bedrooms: 5–6
2nd Floor Master
Baths: 5–6
Half Baths: 1
Dining Rooms: 1
Living Rooms: 1
Studies: 1
Square Feet: 4633
Garages: 2
Stories: 2
Features: En Suite, Open floor plan, Two-story foyer, Walk-in pantry
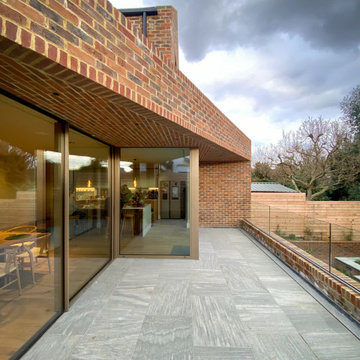
The lighthouse is a complete rebuild of a 1950's semi detached house. The design is a modern reflection of the neighbouring property, allowing the house be contextually appropriate whilst also demonstrating a new contemporary architectural approach.
The house includes a new extensive basement and is characterised by the use of exposed brickwork and oak joinery.
The overhanging brickwork provides shading from the high summer sun to combat overheating whilst also providing a sheltered terrace space for outdoor entertaining.
Brickwork was used on the external soffit (ceilings) to emphasise the sense of brickwork weight and portray a heavy 'carved' character.
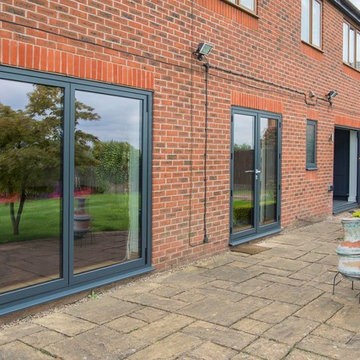
The rear elevation has two bi-folding doors, one coming off the kitchen and the other coming off the living room. While a french door has been chosen for the centre door. An anthracite grey has been chosen for the door frames which looks stunning against the red brick house.
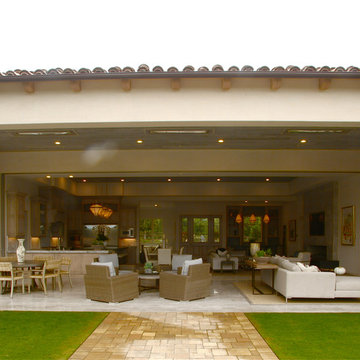
How about this back yard? Massive opeing - 36' wide and 12' tall. Doors are operated by "In Motion" automation.
Doors by Monumental Windows and Doors
http://monumentalwd.com/
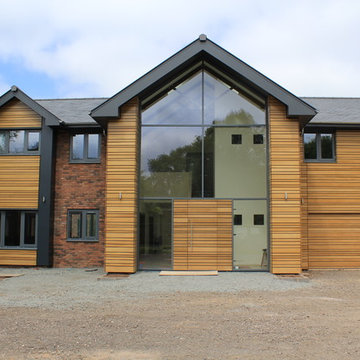
LABC Award winning Best New Individual House in the West of England 2014
Originally commissioned by the owners of The Drift to design an extension to their existing four bedroomed home, originally built in the early 1970s.
I proposed that the existing house should be demolished and replaced with a brand new home with seven bedrooms, all en suite, with very little cost difference when VAT is no longer applicable.
We used the existing foundations and kept the old drainage and underground services for the new building, with a huge cost saving.
The result is an imposing, individual, oak-clad home with Andrea’s trademark vaulted ceilings and trusses of walnut and stainless steel.
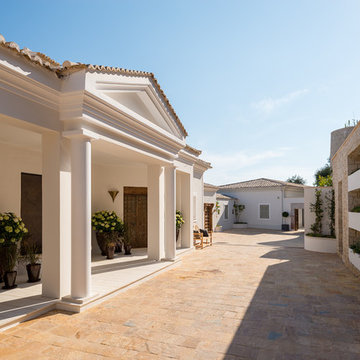
Photographer: Henry Woide - www.henrywoide.co.uk
ロンドンにあるラグジュアリーなコンテンポラリースタイルのおしゃれな家の外観 (石材サイディング) の写真
ロンドンにあるラグジュアリーなコンテンポラリースタイルのおしゃれな家の外観 (石材サイディング) の写真
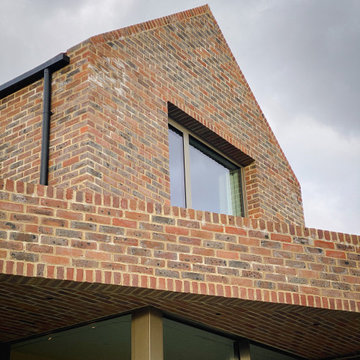
The lighthouse is a complete rebuild of a 1950's semi detached house. The design is a modern reflection of the neighbouring property, allowing the house be contextually appropriate whilst also demonstrating a new contemporary architectural approach.
The house includes a new extensive basement and is characterised by the use of exposed brickwork and oak joinery.
The overhanging brickwork provides shading from the high summer sun to combat overheating whilst also providing a sheltered terrace space for outdoor entertaining.
Brickwork was used on the external soffit (ceilings) to emphasise the sense of brickwork weight and portray a heavy 'carved' character.
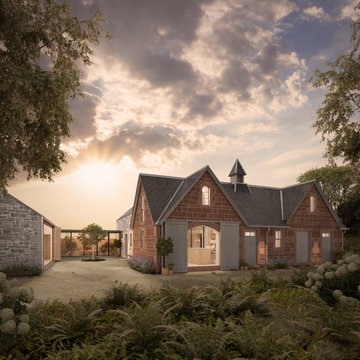
Nutwood Steading is a conversion of a historic coach house and stable to a sustainable family home. The existing Victorian-era building is charming but in a derelict state. The steading includes high-quality local stonework and some beautiful historic features.
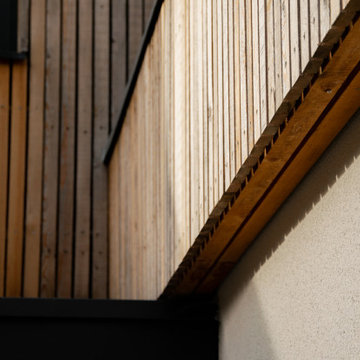
Architect designed extension and full refurbishment of a 1980s house, contemporary Scandinavian style design to the exterior and interior.
ロンドンにあるラグジュアリーなコンテンポラリースタイルのおしゃれな家の外観 (縦張り) の写真
ロンドンにあるラグジュアリーなコンテンポラリースタイルのおしゃれな家の外観 (縦張り) の写真
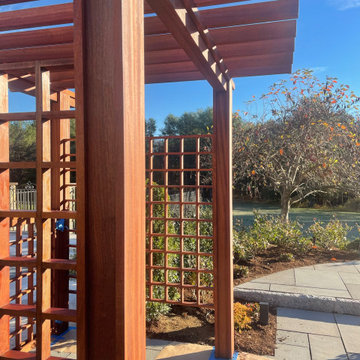
Construction of new Sapele pergola and gated arbor.
ボストンにあるラグジュアリーなコンテンポラリースタイルのおしゃれな家の外観 (石材サイディング、黄色い外壁、下見板張り) の写真
ボストンにあるラグジュアリーなコンテンポラリースタイルのおしゃれな家の外観 (石材サイディング、黄色い外壁、下見板張り) の写真
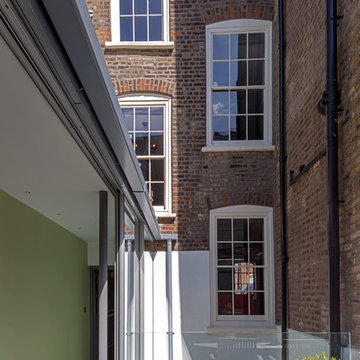
Photography by Peter Cook
ロンドンにあるラグジュアリーな中くらいなコンテンポラリースタイルのおしゃれな家の外観 (レンガサイディング、タウンハウス) の写真
ロンドンにあるラグジュアリーな中くらいなコンテンポラリースタイルのおしゃれな家の外観 (レンガサイディング、タウンハウス) の写真
ラグジュアリーなブラウンのコンテンポラリースタイルの瓦屋根の家の写真
1
