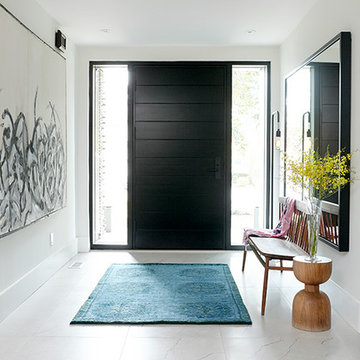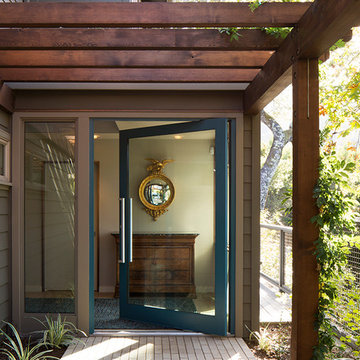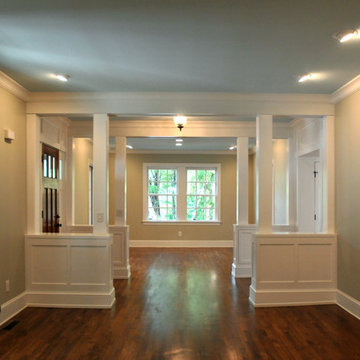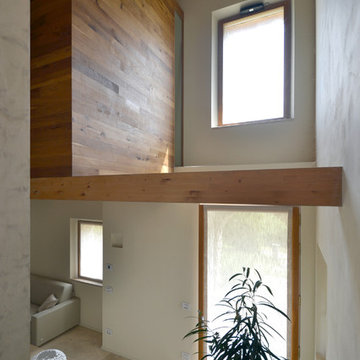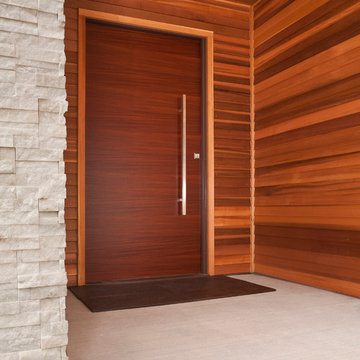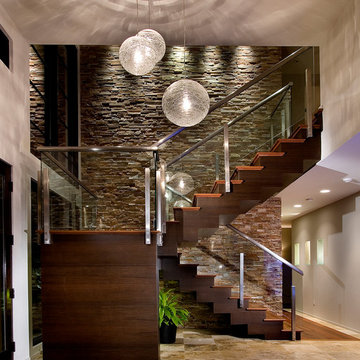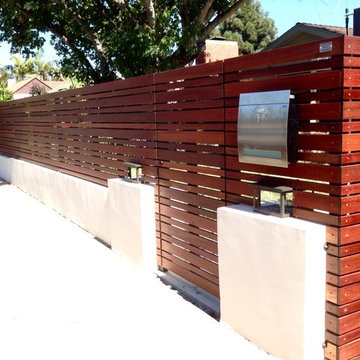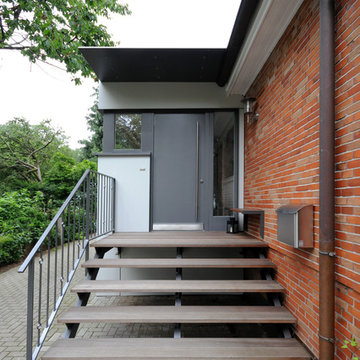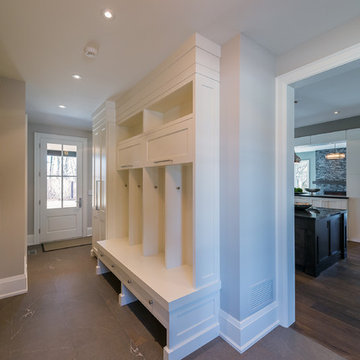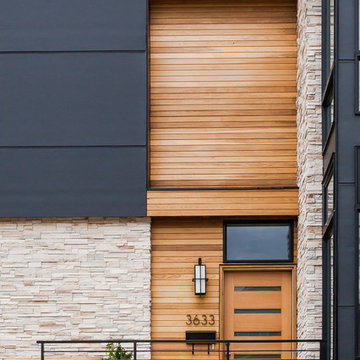コンテンポラリースタイルの玄関の写真
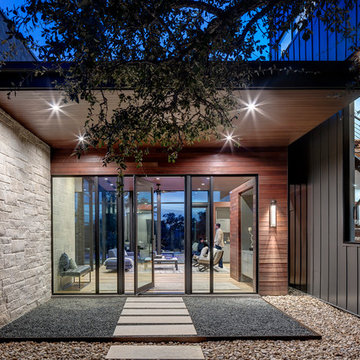
The Control/Shift House is perched on the high side of the site which takes advantage of the view to the southeast. A gradual descending path navigates the change in terrain from the street to the entry of the house. A series of low retaining walls/planter beds gather and release the earth upon the descent resulting in a fairly flat level for the house to sit on the top one third of the site. The entry axis is aligned with the celebrated stair volume and then re-centers on the actual entry axis once you approach the forecourt of the house.
The initial desire was for an “H” scheme house with common entertaining spaces bridging the gap between the more private spaces. After an investigation considering the site, program, and view, a key move was made: unfold the east wing of the “H” scheme to open all rooms to the southeast view resulting in a “T” scheme. The new derivation allows for both a swim pool which is on axis with the entry and main gathering space and a lap pool which occurs on the cross axis extending along the lengthy edge of the master suite, providing direct access for morning exercise and a view of the water throughout the day.
The Control/Shift House was derived from a clever way of following the “rules.” Strict HOA guidelines required very specific exterior massing restrictions which limits the lengths of unbroken elevations and promotes varying sizes of masses. The solution most often used in this neighborhood is one of addition - an aggregation of masses and program randomly attached to the inner core of the house which often results in a parasitic plan. The approach taken with the Control/Shift House was to push and pull program/massing to delineate and define the layout of the house. Massing is intentional and reiterated by the careful selection of materiality that tracks through the house. Voids and relief in the plan are a natural result of this method and allow for light and air to circulate throughout every space of the house, even into the most inner core.
Photography: Charles Davis Smith
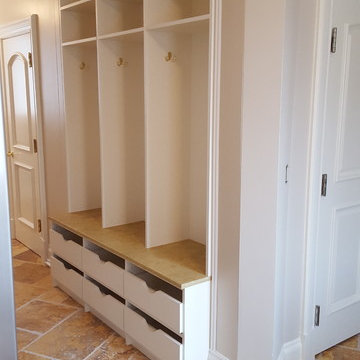
Beautiful built in Mud Room Section. This was built into this area and then custom walls were put in to give it the complete built in look. Countertop to match the flooring that was there and scoop drawers for the kids to store their items.
希望の作業にぴったりな専門家を見つけましょう

Foto: Jens Bergmann / KSB Architekten
フランクフルトにある高級な巨大なコンテンポラリースタイルのおしゃれなマッドルーム (白い壁、淡色無垢フローリング) の写真
フランクフルトにある高級な巨大なコンテンポラリースタイルのおしゃれなマッドルーム (白い壁、淡色無垢フローリング) の写真
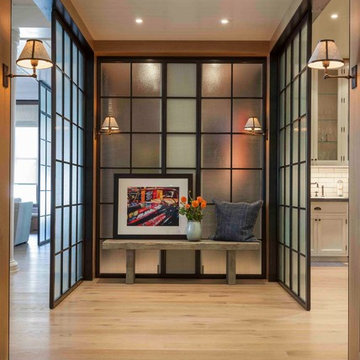
Entry in 5th Avenue loft. Wide-plank oak floors, distressed reclaimed wood bench. seeded glass and divided light partitions.
Architect: DHD
Photographer: Bruce Katz
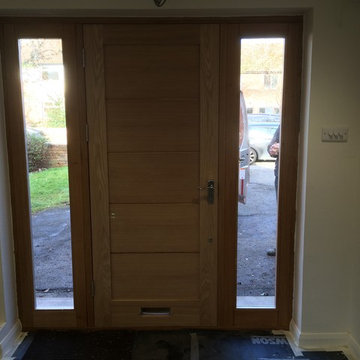
Oak front door and frame with side lights
バークシャーにある低価格の中くらいなコンテンポラリースタイルのおしゃれな玄関ドア (茶色いドア) の写真
バークシャーにある低価格の中くらいなコンテンポラリースタイルのおしゃれな玄関ドア (茶色いドア) の写真
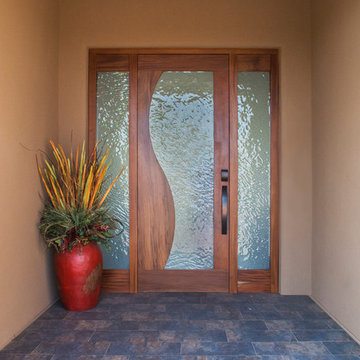
Private Residence - Mesa, AZ
Glass Description:
Glass Door / Sidelites
1/2" Low-Iron Tempered Kiln-Fired Glass
Texture: Custom "Magical River" Texture
Multicolor Dichroic
Frosted + Clear Coat on Smooth Side
Photography: Sarah Sudduth
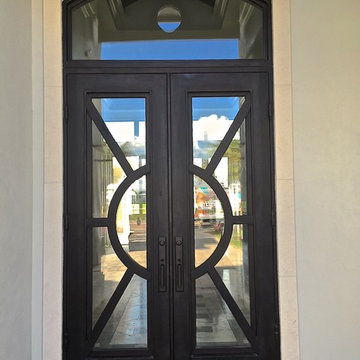
A unique contemporary design creates the "wow factor" you've been looking for! Check out the rest of our photos here on Houzz, or visit suncoastirondoors.com for even more great contemporary designs.
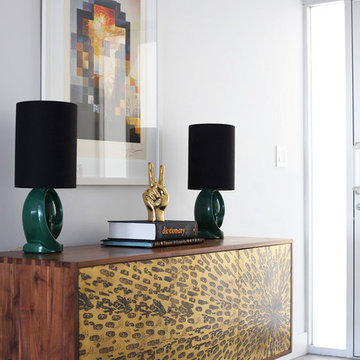
Photo by Mary Costa
ロサンゼルスにある中くらいなコンテンポラリースタイルのおしゃれな玄関ロビー (白い壁、磁器タイルの床、金属製ドア) の写真
ロサンゼルスにある中くらいなコンテンポラリースタイルのおしゃれな玄関ロビー (白い壁、磁器タイルの床、金属製ドア) の写真
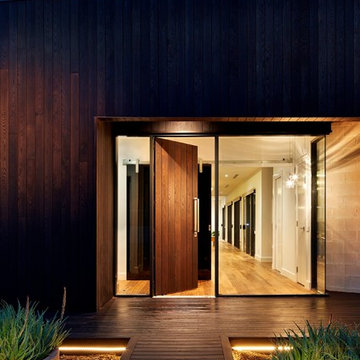
Jonathon Tabensky
メルボルンにあるお手頃価格の広いコンテンポラリースタイルのおしゃれな玄関ドア (濃色木目調のドア) の写真
メルボルンにあるお手頃価格の広いコンテンポラリースタイルのおしゃれな玄関ドア (濃色木目調のドア) の写真
コンテンポラリースタイルの玄関の写真
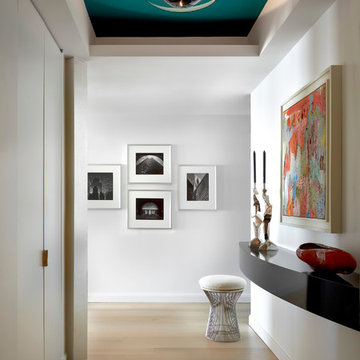
Winner, 2014 ASID Design Excellence Award in Residential Design.
A curved black lacquered shelf provides the perfect place for a pair of scultural candlesticks. The swirling ceiling fixture above adds an intriguing organic element.
Photography: Tony Soluri
140
