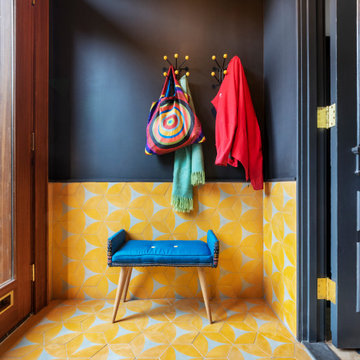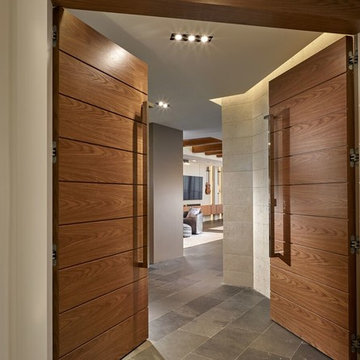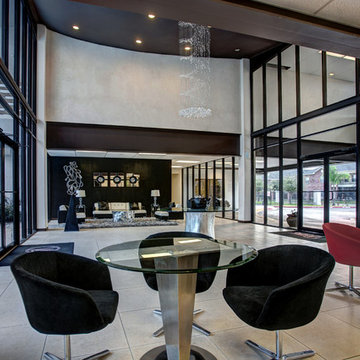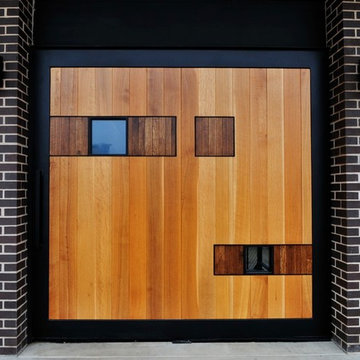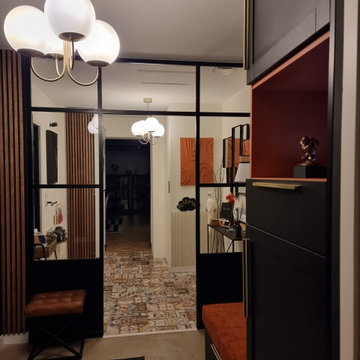両開きドアコンテンポラリースタイルの玄関 (黒い壁) の写真
絞り込み:
資材コスト
並び替え:今日の人気順
写真 1〜20 枚目(全 38 枚)
1/4

This beautiful foyer is filled with different patterns and textures.
ミネアポリスにあるラグジュアリーな中くらいなコンテンポラリースタイルのおしゃれな玄関ロビー (黒い壁、クッションフロア、黒いドア、茶色い床) の写真
ミネアポリスにあるラグジュアリーな中くらいなコンテンポラリースタイルのおしゃれな玄関ロビー (黒い壁、クッションフロア、黒いドア、茶色い床) の写真
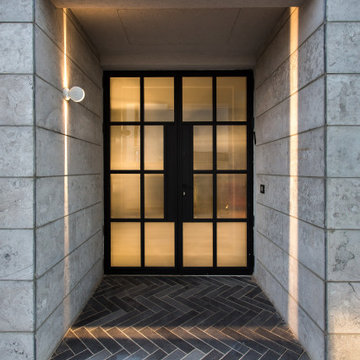
2 Infiniti wall lamps by Davide Groppi were used in the living room to give indirect soft subdued lighting, together with 2 Sampei floor lamps to project direct light on the floor. Iron mesh red statues with LED bulbs are hanging from an iron beam. Natural light comes in by the large loft-like windows and glass made entrance door.
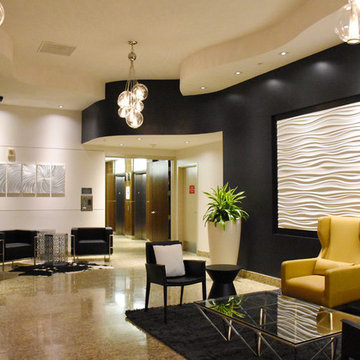
From a "College Dorm" look to a Sophisticated and Refined grown up lobby.
Photos by www.cambuker.com
サンディエゴにあるお手頃価格の中くらいなコンテンポラリースタイルのおしゃれな玄関ロビー (黒い壁、大理石の床) の写真
サンディエゴにあるお手頃価格の中くらいなコンテンポラリースタイルのおしゃれな玄関ロビー (黒い壁、大理石の床) の写真
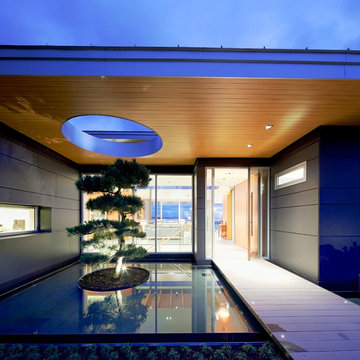
Overlooking Semiamhoo Bay, Galadriel is a refined, modern home with the warmth and strength inherently found in West Coast architecture. Textures of natural stone, Douglas fir, glass and steel unify the interior with its geographical setting - surrounded by evergreens and unrestricted views of the ocean. The entrance to the home is accessed by a crossing above a reflecting pool, in which sits a stunning and solitary bonsai which is illuminated from above through an oculus in the roof’s overhang. Expansive outdoor spaces featuring fire features and seating areas are connected by a curved metal staircase set over a blackened steel reflecting pool, adding a graphic element to the rear of the home. Clerestory glazing in an elevated roof area offers an opening into the tree canopy towards the front of the property and allows light to permeate the interior of the home, while full height windows throughout maximize the impressive views. Living spaces throughout provide ample room for entertaining and comfort. Creativity is shown in the many colourful and whimsical accents. The master bedroom features two ensuite baths - a unique request that makes good sense for the owners. Spaces for work, writing and art were given priority reflecting the values and livelihood of our clients. Projecting from a stone clad wall, cantilevered white oak stair treads lead to an extraordinary wine display that incorporates a sculptural component taken as a memento from our client’s work as a producer in the film industry, adding a strong personal dimension.
This home reflects a successful collaboration between Peter Hildebrand and Stefan Walsh of Iredale Group Architecture and KBC Developments.
Photography by Ema Peter | www.emapeter.com
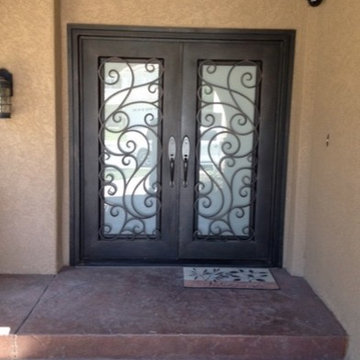
www.isaacsironworks.com/
At ISAAC’S IRONWORKS we are dedicated to handcrafting high quality traditional and contemporary metalwork designs. Established in California in 1989 we are family run business with a team of skilled and experienced craftsmen.
You can always count on us with innovation and customer service. We have in house design capabilities, and can handle all type of custom work.
Call for a FREE ON-SITE ESTIMATE
818-982-1955
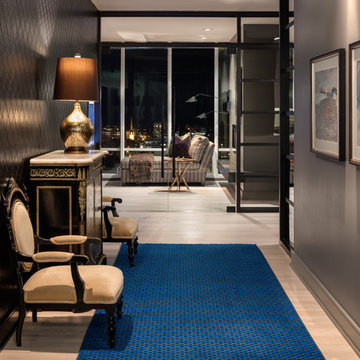
Photography by David Bader.
ミルウォーキーにある高級な中くらいなコンテンポラリースタイルのおしゃれな玄関ロビー (黒い壁、淡色無垢フローリング、濃色木目調のドア) の写真
ミルウォーキーにある高級な中くらいなコンテンポラリースタイルのおしゃれな玄関ロビー (黒い壁、淡色無垢フローリング、濃色木目調のドア) の写真
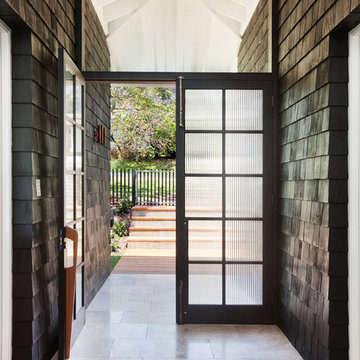
Hall Constructions NSW, Built Traditional/Contemporary style Home. Built in Wamberal, Central Coast NSW.
セントラルコーストにあるコンテンポラリースタイルのおしゃれな玄関 (黒い壁、ライムストーンの床、ガラスドア) の写真
セントラルコーストにあるコンテンポラリースタイルのおしゃれな玄関 (黒い壁、ライムストーンの床、ガラスドア) の写真
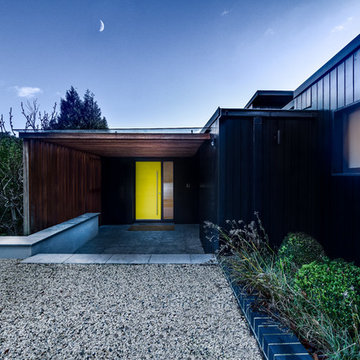
At the top level of the house is the entrance, with gravelled parking area.
The yellow front door stands out beautifully against the dark woodwork.
Photo: Martin Gardner
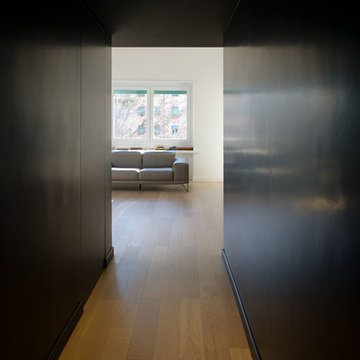
L'ingresso si restringe trasformandosi in un corridoio interamente nero, sia nelle pareti che nel soffitto. Da esso, la vista si apre su soggiorno e cucina.
| Foto di Filippo Vinardi |
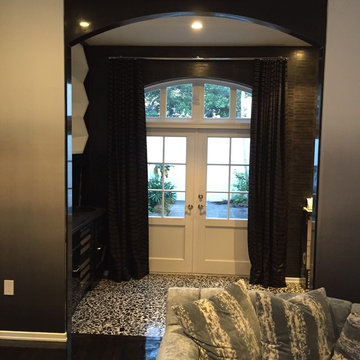
Custom drapes on 1 1/8 polished nickel hardware installed at a home in Coral Gables
他の地域にある中くらいなコンテンポラリースタイルのおしゃれな玄関ドア (黒い壁、セラミックタイルの床、白いドア) の写真
他の地域にある中くらいなコンテンポラリースタイルのおしゃれな玄関ドア (黒い壁、セラミックタイルの床、白いドア) の写真
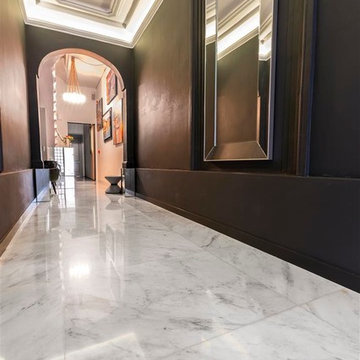
Calacatta Marble flooring was installed in sections of the hotel to further compliment the luxury feel of this restored building in the heart of Malta’s capital city.
Photograph by Fredrick Muscat.
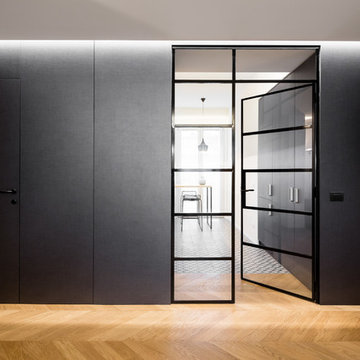
L'elemento realizzato completamente su misura dal fabbro e dal falegname è una scatola vera e proprio, che è stata costruita al posto dei muri.
Fulcro ed elemento fondamentale del progetto racchiude al suo interno le porte che conducono al bagno alla cucina e alle due camere da letto.
E' stato interamente realizzato su progetto
fotografo Marco Curatolo
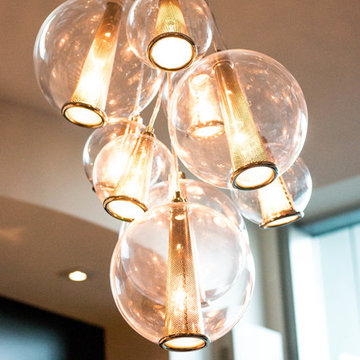
From a "College Dorm" look to a Sophisticated and Refined grown up lobby.
Photos by www.cambuker.com
サンディエゴにあるお手頃価格の中くらいなコンテンポラリースタイルのおしゃれな玄関ロビー (黒い壁、大理石の床) の写真
サンディエゴにあるお手頃価格の中くらいなコンテンポラリースタイルのおしゃれな玄関ロビー (黒い壁、大理石の床) の写真
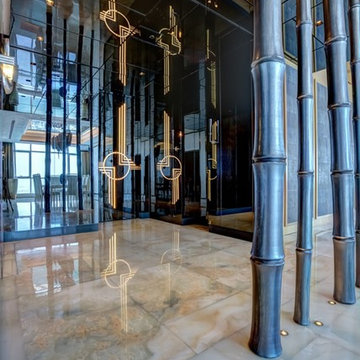
This dramatic mirrored vestibule sets the tone as you enter the Reception wing of the penthouse: black mirror offset by the white onyx floor.
Hand metallised resin bamboo cladding hides pipes.
Photos Marko Zirdum (Studio Zee)
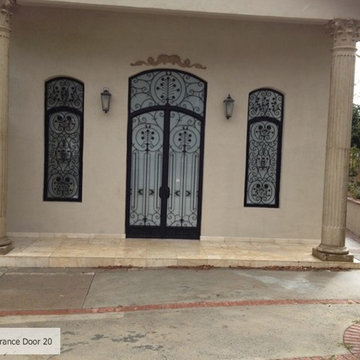
www.isaacsironworks.com/
At ISAAC’S IRONWORKS we are dedicated to handcrafting high quality traditional and contemporary metalwork designs. Established in California in 1989 we are family run business with a team of skilled and experienced craftsmen.
You can always count on us with innovation and customer service. We have in house design capabilities, and can handle all type of custom work.
Call for a FREE ON-SITE ESTIMATE
818-982-1955
両開きドアコンテンポラリースタイルの玄関 (黒い壁) の写真
1
