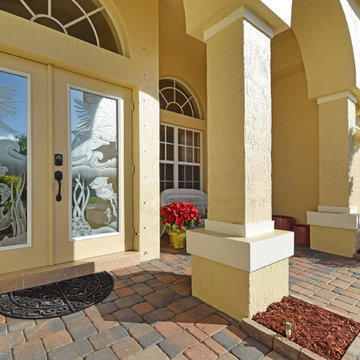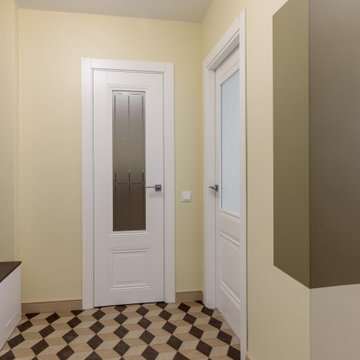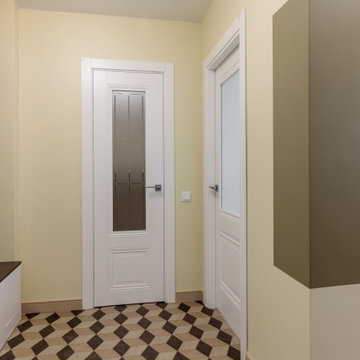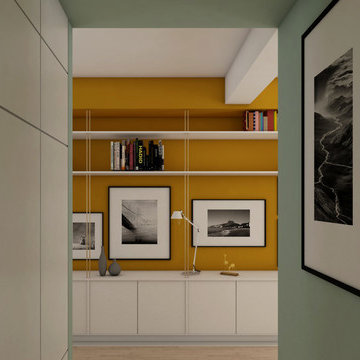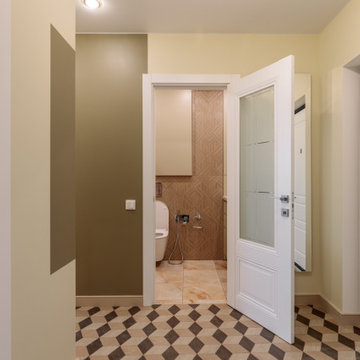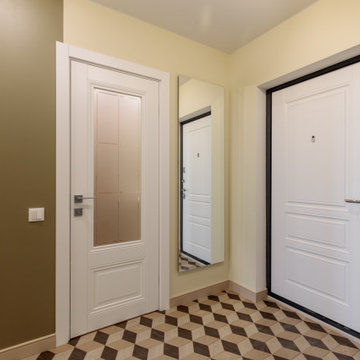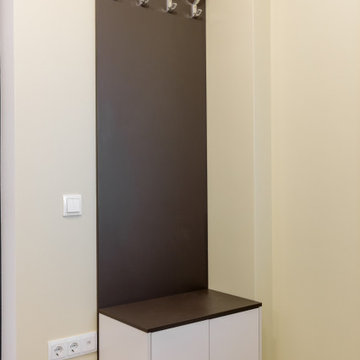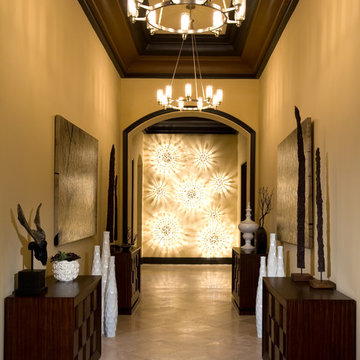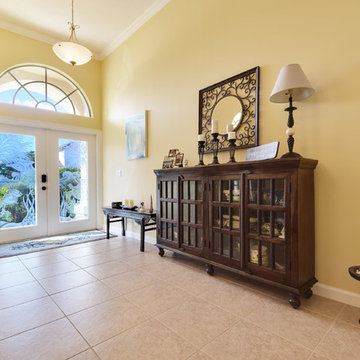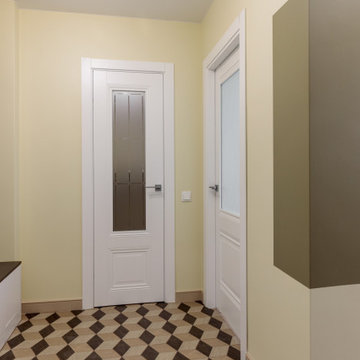コンテンポラリースタイルの玄関 (ベージュの床、黄色い壁) の写真
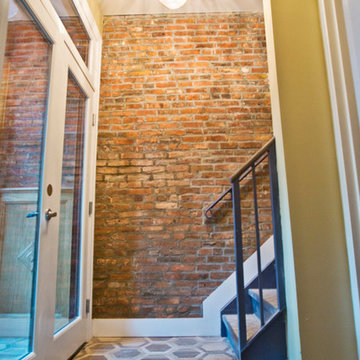
ROXANA COSME
ニューヨークにあるお手頃価格の小さなコンテンポラリースタイルのおしゃれな玄関ドア (黄色い壁、セラミックタイルの床、濃色木目調のドア、ベージュの床) の写真
ニューヨークにあるお手頃価格の小さなコンテンポラリースタイルのおしゃれな玄関ドア (黄色い壁、セラミックタイルの床、濃色木目調のドア、ベージュの床) の写真
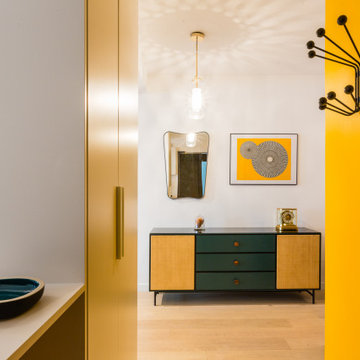
Création d'un mobilier vestiaire semi ouvert avec une alcôve ouvrant sur la salle a manger. Cette niche fait office de vide poche
パリにあるお手頃価格のコンテンポラリースタイルのおしゃれなマッドルーム (黄色い壁、淡色無垢フローリング、ベージュの床、壁紙) の写真
パリにあるお手頃価格のコンテンポラリースタイルのおしゃれなマッドルーム (黄色い壁、淡色無垢フローリング、ベージュの床、壁紙) の写真
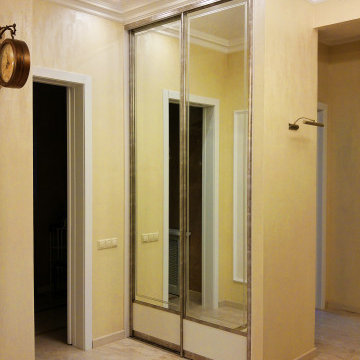
モスクワにある高級な中くらいなコンテンポラリースタイルのおしゃれな玄関ラウンジ (黄色い壁、セラミックタイルの床、ベージュの床) の写真
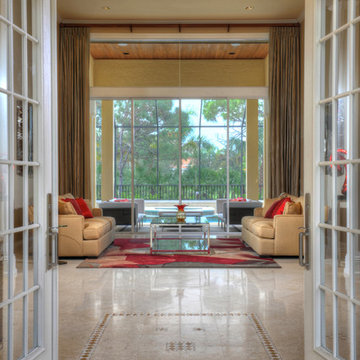
Challenge
After living in their home for ten years, these Bonita Bay homeowners were ready to embark on a complete home makeover. They were not only ready to update the look and feel, but also the flow of the house.
Having lived in their house for an extended period of time, this couple had a clear idea of how they use their space, the shortcomings of their current layout and how they would like to improve it.
After interviewing four different contractors, they chose to retain Progressive Design Build’s design services. Already familiar with the design/build process having finished a renovation on a lakefront home in Canada, the couple chose Progressive Design Build wisely.
Progressive Design Build invested a lot of time during the design process to ensure the design concept was thorough and reflected the couple’s vision. Options were presented, giving these homeowners several alternatives and good ideas on how to realize their vision, while working within their budget. Progressive Design Build guided the couple all the way—through selections and finishes, saving valuable time and money.
Solution
The interior remodel included a beautiful contemporary master bathroom with a stunning barrel-ceiling accent. The freestanding bathtub overlooks a private courtyard and a separate stone shower is visible through a beautiful frameless shower enclosure. Interior walls and ceilings in the common areas were designed to expose as much of the Southwest Florida view as possible, allowing natural light to spill through the house from front to back.
Progressive created a separate area for their Baby Grand Piano overlooking the front garden area. The kitchen was also remodeled as part of the project, complete with cherry cabinets and granite countertops. Both guest bathrooms and the pool bathroom were also renovated. A light limestone tile floor was installed throughout the house. All of the interior doors, crown mouldings and base mouldings were changed out to create a fresh, new look. Every surface of the interior of the house was repainted.
This whole house remodel also included a small addition and a stunning outdoor living area, which features a dining area, outdoor fireplace with a floor-to-ceiling slate finish, exterior grade cabinetry finished in a natural cypress wood stain, a stainless steel appliance package, and a black leather finish granite countertop. The grilling area includes a 54" multi-burner DCS and rotisserie grill surrounded by natural stone mosaic tile and stainless steel inserts.
This whole house renovation also included the pool and pool deck. In addition to procuring all new pool equipment, Progressive Design Build built the pool deck using natural gold travertine. The ceiling was designed with a select grade cypress in a dark rich finish and termination mouldings with wood accents on the fireplace wall to match.
During construction, Progressive Design Build identified areas of water intrusion and a failing roof system. The homeowners decided to install a new concrete tile roof under the management of Progressive Design Build. The entire exterior was also repainted as part of the project.
Results
Due to some permitting complications, the project took thirty days longer than expected. However, in the end, the project finished in eight months instead of seven, but still on budget.
This homeowner was so pleased with the work performed on this initial project that he hired Progressive Design Build four more times – to complete four additional remodeling projects in 4 years.
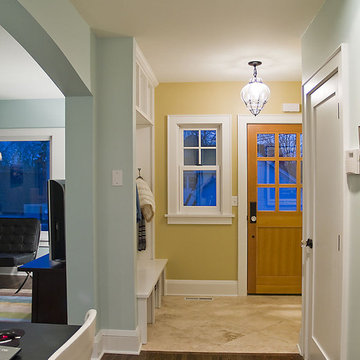
What a view of the Minneapolis skyline from the 2nd story! We put on a 3 story addition on the back of this home to maximize the view!
ミネアポリスにある中くらいなコンテンポラリースタイルのおしゃれな玄関ロビー (黄色い壁、磁器タイルの床、淡色木目調のドア、ベージュの床) の写真
ミネアポリスにある中くらいなコンテンポラリースタイルのおしゃれな玄関ロビー (黄色い壁、磁器タイルの床、淡色木目調のドア、ベージュの床) の写真
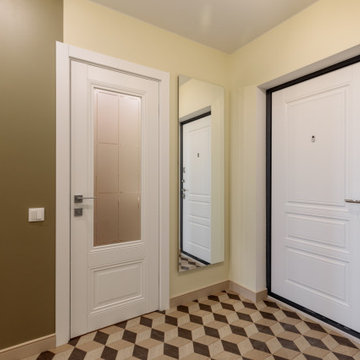
他の地域にある中くらいなコンテンポラリースタイルのおしゃれなマッドルーム (黄色い壁、白いドア、ベージュの床) の写真
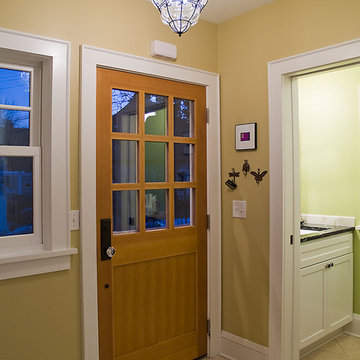
What a view of the Minneapolis skyline from the 2nd story! We put on a 3 story addition on the back of this home to maximize the view!
ミネアポリスにある中くらいなコンテンポラリースタイルのおしゃれな玄関ロビー (黄色い壁、磁器タイルの床、淡色木目調のドア、ベージュの床) の写真
ミネアポリスにある中くらいなコンテンポラリースタイルのおしゃれな玄関ロビー (黄色い壁、磁器タイルの床、淡色木目調のドア、ベージュの床) の写真
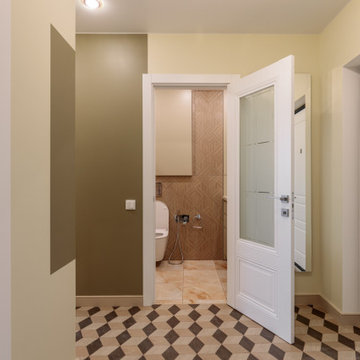
他の地域にある中くらいなコンテンポラリースタイルのおしゃれなマッドルーム (黄色い壁、白いドア、ベージュの床) の写真
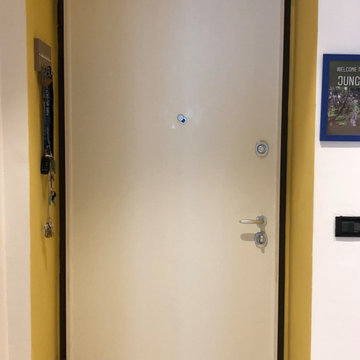
effetto scatola per rendere questo ingresso accogliente
トゥーリンにあるお手頃価格の小さなコンテンポラリースタイルのおしゃれな玄関ロビー (黄色い壁、竹フローリング、白いドア、ベージュの床) の写真
トゥーリンにあるお手頃価格の小さなコンテンポラリースタイルのおしゃれな玄関ロビー (黄色い壁、竹フローリング、白いドア、ベージュの床) の写真
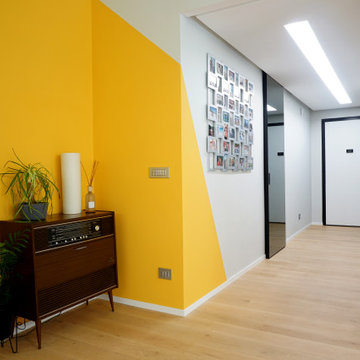
L'ampio ingresso introduce alla palette ed allo stile della casa con tagli di colore a parete e il pavimento a tappeto che si ripete in tutto l'appartamento.
コンテンポラリースタイルの玄関 (ベージュの床、黄色い壁) の写真
1
