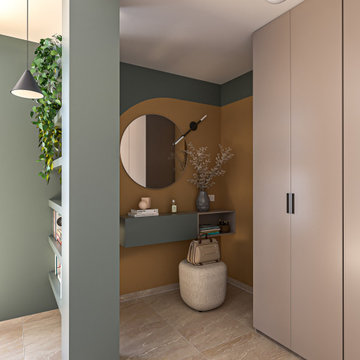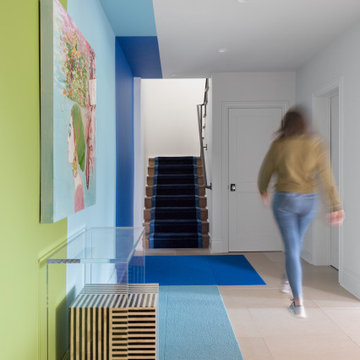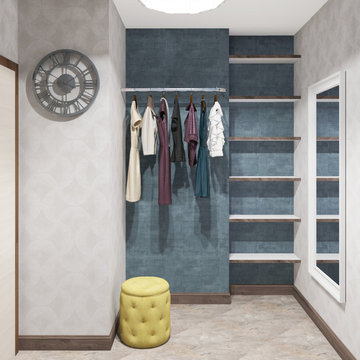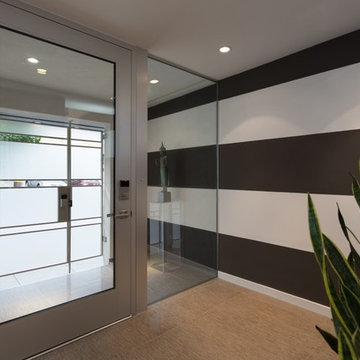コンテンポラリースタイルの玄関 (ベージュの床、青い床、マルチカラーの壁) の写真
絞り込み:
資材コスト
並び替え:今日の人気順
写真 1〜20 枚目(全 37 枚)
1/5

Susan Teara, photographer
バーリントンにあるラグジュアリーな広いコンテンポラリースタイルのおしゃれな玄関 (マルチカラーの壁、磁器タイルの床、白いドア、ベージュの床) の写真
バーリントンにあるラグジュアリーな広いコンテンポラリースタイルのおしゃれな玄関 (マルチカラーの壁、磁器タイルの床、白いドア、ベージュの床) の写真

Misha Bruk
サンフランシスコにあるラグジュアリーな広いコンテンポラリースタイルのおしゃれな玄関ドア (マルチカラーの壁、ライムストーンの床、ガラスドア、ベージュの床) の写真
サンフランシスコにあるラグジュアリーな広いコンテンポラリースタイルのおしゃれな玄関ドア (マルチカラーの壁、ライムストーンの床、ガラスドア、ベージュの床) の写真

Décoration d'une entrée avec élégance et sobriété.
他の地域にある低価格の小さなコンテンポラリースタイルのおしゃれな玄関ロビー (磁器タイルの床、淡色木目調のドア、ベージュの床、表し梁、壁紙、マルチカラーの壁、白い天井) の写真
他の地域にある低価格の小さなコンテンポラリースタイルのおしゃれな玄関ロビー (磁器タイルの床、淡色木目調のドア、ベージュの床、表し梁、壁紙、マルチカラーの壁、白い天井) の写真
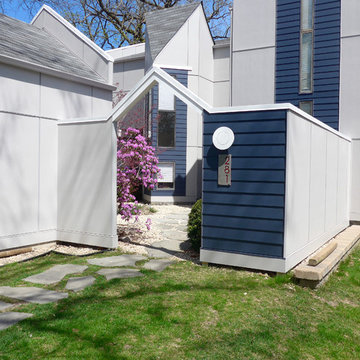
Highland Park, IL 60035 Contemporary Style Home Exterior Remodel in James HardiePanel 4x8 Smooth Siding in new ColorPlus Technology Color Pearl Gray and James HardiePlank Lap Siding in new ColorPlus Technology Color Deep Ocean.
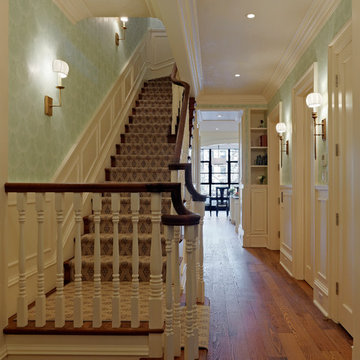
Ronnette Riley Architect was retained to renovate a landmarked brownstone at 117 W 81st Street into a modern family Pied de Terre. The 6,556 square foot building was originally built in the nineteenth century as a 10 family rooming house next to the famous Hotel Endicott. RRA recreated the original front stoop and façade details based on the historic image from 1921 and the neighboring buildings details.
Ronnette Riley Architect’s design proposes to remove the existing ‘L’ shaped rear façade and add a new flush rear addition adding approx. 800 SF. All North facing rooms will be opened up with floor to ceiling and wall to wall 1930’s replica steel factory windows. These double pane steel windows will allow northern light into the building creating a modern, open feel. Additionally, RRA has proposed an extended penthouse and exterior terrace spaces on the roof.
The interior of the home will be completely renovated adding a new elevator and sprinklered stair. The interior design of the building reflects the client’s eclectic style, combining many traditional and modern design elements and using luxurious, yet environmentally conscious and easily maintained materials. Millwork has been incorporated to maximize the home’s large living spaces, front parlor and new gourmet kitchen as well as six bedroom suites with baths and four powder rooms. The new design also encompasses a studio apartment on the Garden Level and additional cellar created by excavating the existing floor slab to allow 8 foot tall ceilings, which will house the mechanical areas as well as a wine cellar and additional storage.

Gorgeous modern single family home with magnificent views.
シンシナティにある高級な中くらいなコンテンポラリースタイルのおしゃれな玄関ロビー (マルチカラーの壁、セラミックタイルの床、ガラスドア、ベージュの床、板張り天井、レンガ壁) の写真
シンシナティにある高級な中くらいなコンテンポラリースタイルのおしゃれな玄関ロビー (マルチカラーの壁、セラミックタイルの床、ガラスドア、ベージュの床、板張り天井、レンガ壁) の写真
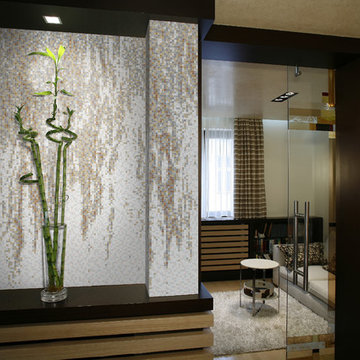
"Percolate" in Sun Kissed Coast is from Artaic's SPLASH! Collection. The collection incorporates gentle lines and abstract elements that create captivating focal pieces. All patterns can be customized with any of our tile material and colors at no additional cost.
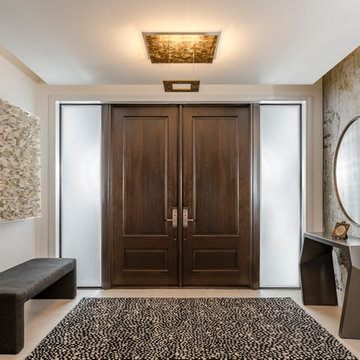
マイアミにあるラグジュアリーな中くらいなコンテンポラリースタイルのおしゃれな玄関ドア (マルチカラーの壁、磁器タイルの床、濃色木目調のドア、ベージュの床) の写真
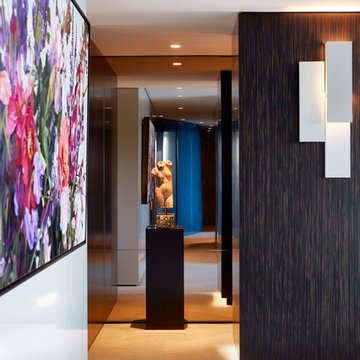
Photography by Luc Remond
シドニーにあるコンテンポラリースタイルのおしゃれな玄関ホール (マルチカラーの壁、カーペット敷き、白いドア、ベージュの床) の写真
シドニーにあるコンテンポラリースタイルのおしゃれな玄関ホール (マルチカラーの壁、カーペット敷き、白いドア、ベージュの床) の写真
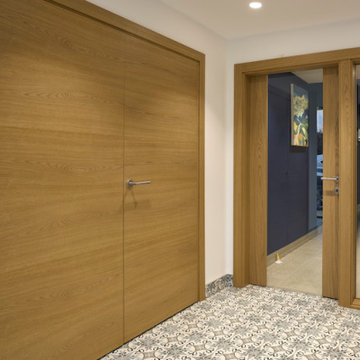
Deuren manufactured a series of doors for their client. Here we show the Trem Glass door together with Trem veneered doors. All Deuren's door sets are manufactured in their own West Yorkshire factory and supplied throughout the UK and beyond.
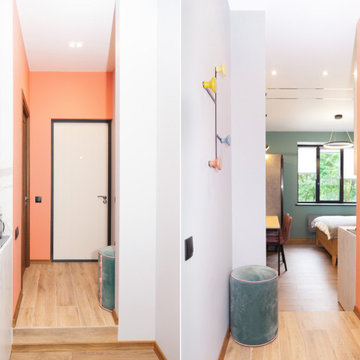
Часть коммуникаций к санузлу студии пришлось проложить под полом прихожей. Поэтому она получилась приподнятой. Зато душевую кабину в санузле удалось сделать без порожка.
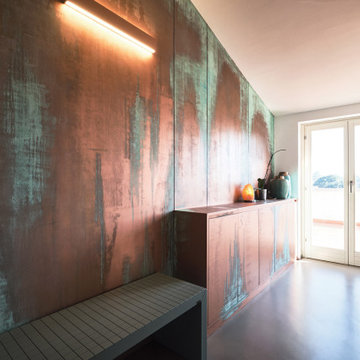
Il corroidoio d'ingresso è caratterizzato da una parete molto alta che èp stata trattata con una finitura molto particolare contenente polvere di rame che è stata ossidata tramite passaggi successivi con acidi in modo da far uscire in superificie il verde rame. il mobile scarpiera èstato realizzato su misura ed è in legno dipinto come la parete. Anche l'ìapplique in parete è stata dipinta come la parete stessa.
Sulla sinistra uno sgabello in legno laccato verde Lago
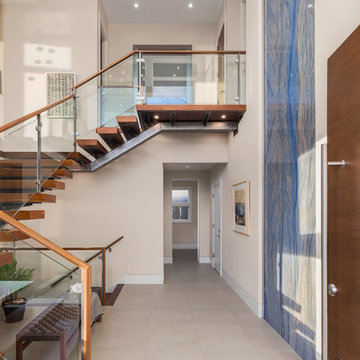
Matthew Gallant
シアトルにある広いコンテンポラリースタイルのおしゃれな玄関ロビー (マルチカラーの壁、木目調のドア、ベージュの床) の写真
シアトルにある広いコンテンポラリースタイルのおしゃれな玄関ロビー (マルチカラーの壁、木目調のドア、ベージュの床) の写真
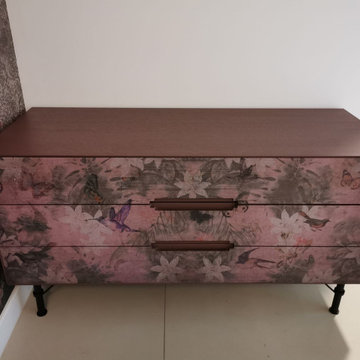
Dans ce logement neuf adaptation des surfaces pour améliorer l'ergonomie du logement et favoriser le séjour et la suite parentale
Le mur est paré d'un panoramique type fresque vénitienne accompagné d'un petit meuble à tiroir pour agrémenter l'entrée et pouvoir poser ses clés.Le tout dans des nuances assorties très douces
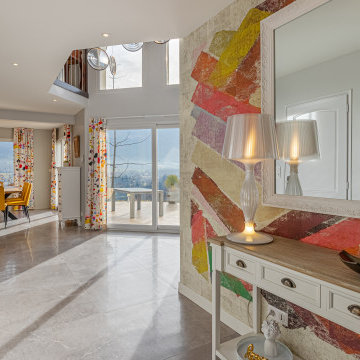
グルノーブルにあるお手頃価格の中くらいなコンテンポラリースタイルのおしゃれな玄関ドア (マルチカラーの壁、セラミックタイルの床、ベージュの床、壁紙) の写真
コンテンポラリースタイルの玄関 (ベージュの床、青い床、マルチカラーの壁) の写真
1

