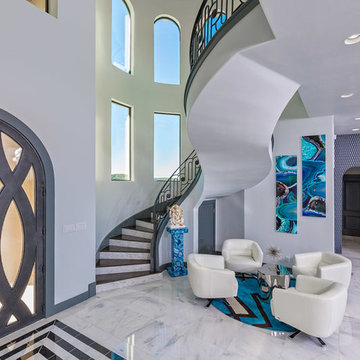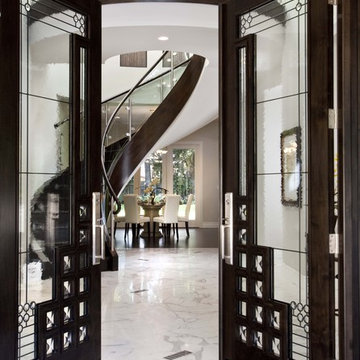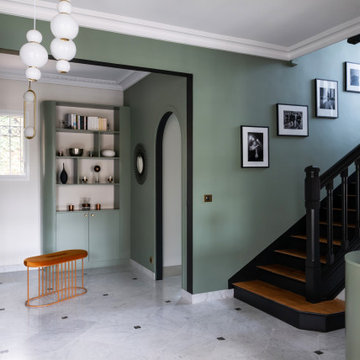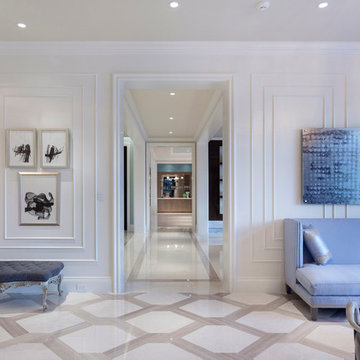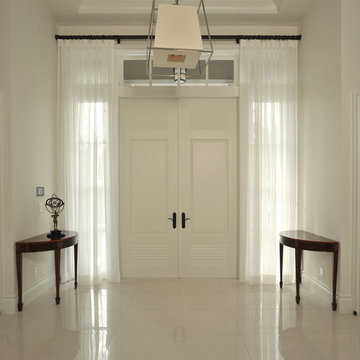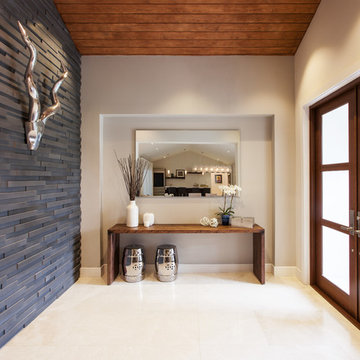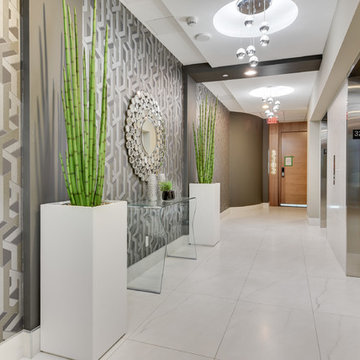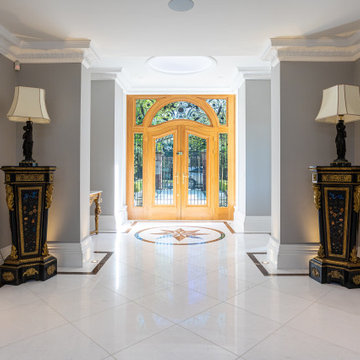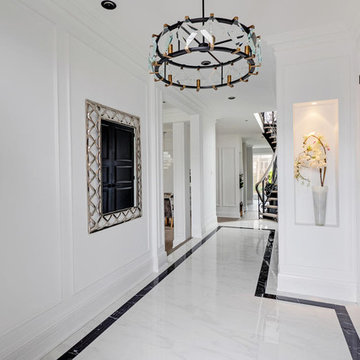両開きドアコンテンポラリースタイルの玄関 (大理石の床) の写真
絞り込み:
資材コスト
並び替え:今日の人気順
写真 1〜20 枚目(全 340 枚)
1/4

This entryway features a custom designed front door,hand applied silver glitter ceiling, natural stone tile walls, and wallpapered niches. Interior Design by Carlene Zeches, Z Interior Decorations. Photography by Randall Perry Photography

Tom Powel Imaging
ニューヨークにあるラグジュアリーな中くらいなコンテンポラリースタイルのおしゃれな玄関ドア (白い壁、大理石の床、白いドア、マルチカラーの床) の写真
ニューヨークにあるラグジュアリーな中くらいなコンテンポラリースタイルのおしゃれな玄関ドア (白い壁、大理石の床、白いドア、マルチカラーの床) の写真
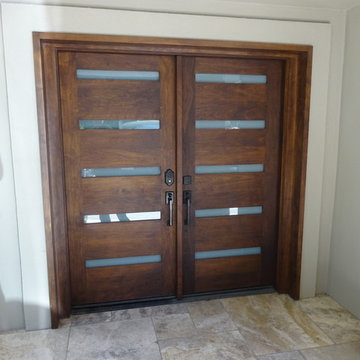
ロサンゼルスにある高級な広いコンテンポラリースタイルのおしゃれな玄関 (白い壁、大理石の床、濃色木目調のドア) の写真
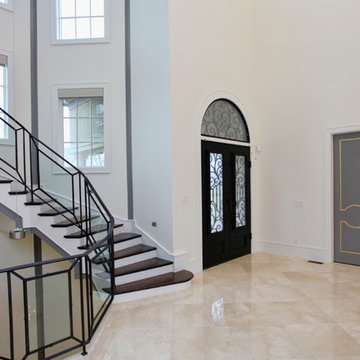
This modern mansion has a grand entrance indeed. To the right is a glorious 3 story stairway with custom iron and glass stair rail. The dining room has dramatic black and gold metallic accents. To the left is a home office, entrance to main level master suite and living area with SW0077 Classic French Gray fireplace wall highlighted with golden glitter hand applied by an artist. Light golden crema marfil stone tile floors, columns and fireplace surround add warmth. The chandelier is surrounded by intricate ceiling details. Just around the corner from the elevator we find the kitchen with large island, eating area and sun room. The SW 7012 Creamy walls and SW 7008 Alabaster trim and ceilings calm the beautiful home.
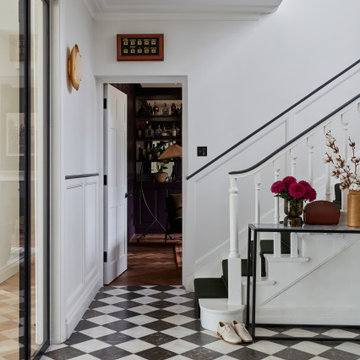
This detached home in West Dulwich was opened up & extended across the back to create a large open plan kitchen diner & seating area for the family to enjoy together. We added marble chequerboard tiles in the entrance and oak herringbone parquet in the main living area
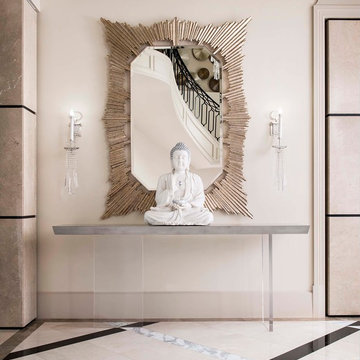
An over-scaled mirror finished in silver leaf are flanked by custom crystal sconces designed by AVID, while a monochromatic Buddha sculpture rests upon a seemingly floating console, created bespoke for the project.
Dan Piassick
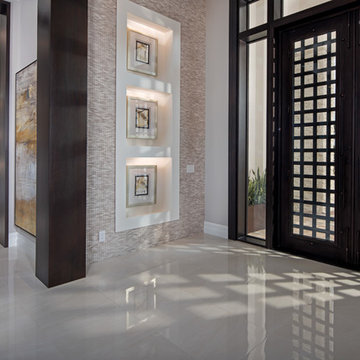
*Photo Credit Eric Cucciaioni Photography 2018*
オーランドにある高級な中くらいなコンテンポラリースタイルのおしゃれな玄関ドア (ベージュの壁、大理石の床、ガラスドア、ベージュの床) の写真
オーランドにある高級な中くらいなコンテンポラリースタイルのおしゃれな玄関ドア (ベージュの壁、大理石の床、ガラスドア、ベージュの床) の写真
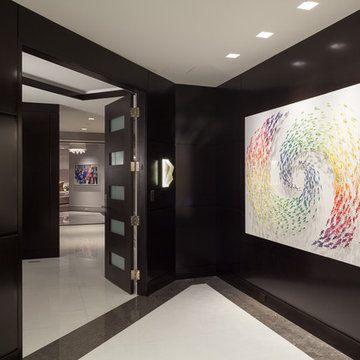
The elevator foyer was surfaced with warm ebony stained wood contrasting the white marble foors, glass inlayed entrance doors, quartz sconces, and colorful three dimensional art.
•Photo by Argonaut Architectural•
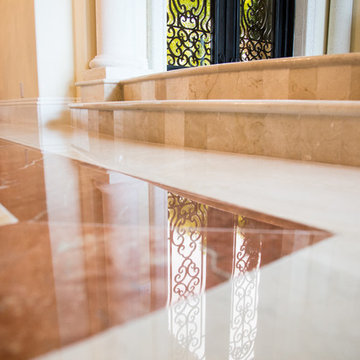
Two steps down from the foyer leads the visitor to the dinning room. The dinning table is framed by rich hues of inlay marble.
オーランドにあるコンテンポラリースタイルのおしゃれな玄関ロビー (ベージュの壁、大理石の床、ガラスドア) の写真
オーランドにあるコンテンポラリースタイルのおしゃれな玄関ロビー (ベージュの壁、大理石の床、ガラスドア) の写真
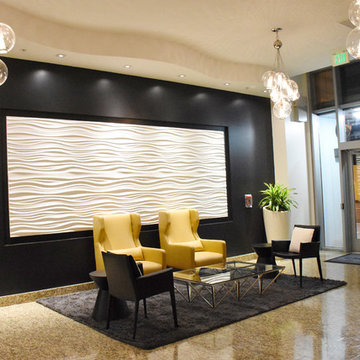
From a "College Dorm" look to a Sophisticated and Refined grown up lobby.
Photos by www.cambuker.com
サンディエゴにあるお手頃価格の中くらいなコンテンポラリースタイルのおしゃれな玄関ロビー (黒い壁、大理石の床) の写真
サンディエゴにあるお手頃価格の中くらいなコンテンポラリースタイルのおしゃれな玄関ロビー (黒い壁、大理石の床) の写真
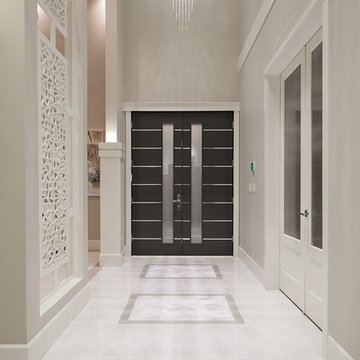
Contemporary Style Single Family Home in Beautiful British Columbia Made in the finest style, this West Coast home has an open floor plan and lots of high ceilings and windows!
両開きドアコンテンポラリースタイルの玄関 (大理石の床) の写真
1
