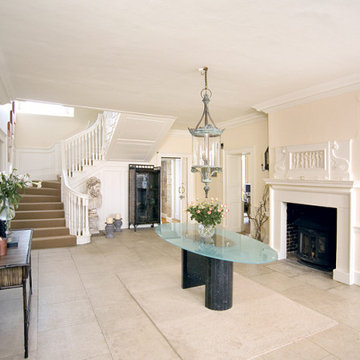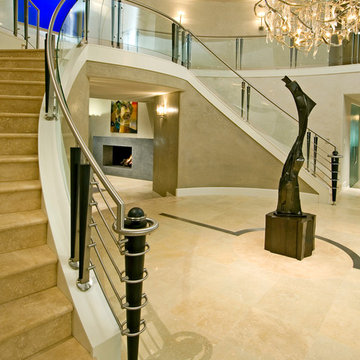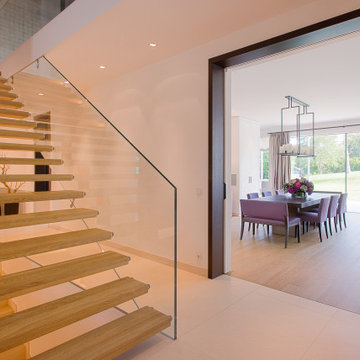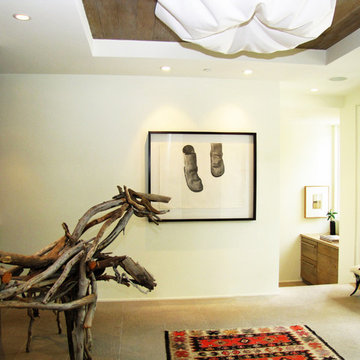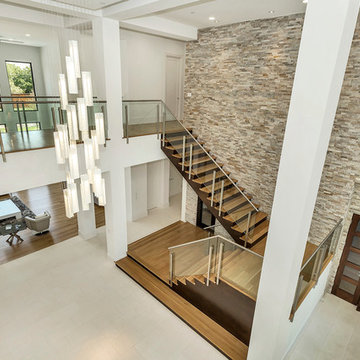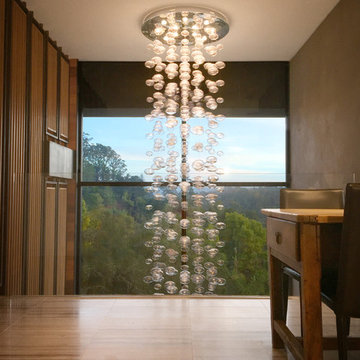巨大なコンテンポラリースタイルの玄関 (ライムストーンの床) の写真

When the sun goes down and the lights go on, this contemporary home comes to life, with expansive frameworks of glass revealing the restful interiors and impressive mountain views beyond.
Project Details // Now and Zen
Renovation, Paradise Valley, Arizona
Architecture: Drewett Works
Builder: Brimley Development
Interior Designer: Ownby Design
Photographer: Dino Tonn
Limestone (Demitasse) flooring and walls: Solstice Stone
Windows (Arcadia): Elevation Window & Door
https://www.drewettworks.com/now-and-zen/
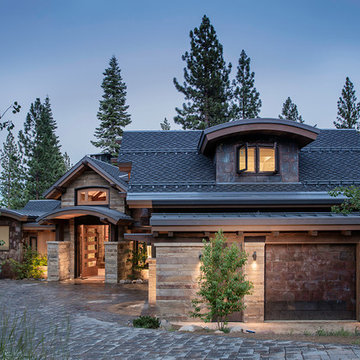
Tim Stone
サクラメントにあるラグジュアリーな巨大なコンテンポラリースタイルのおしゃれな玄関ロビー (ベージュの壁、ライムストーンの床、濃色木目調のドア) の写真
サクラメントにあるラグジュアリーな巨大なコンテンポラリースタイルのおしゃれな玄関ロビー (ベージュの壁、ライムストーンの床、濃色木目調のドア) の写真

Front entry walk and custom entry courtyard gate leads to a courtyard bridge and the main two-story entry foyer beyond. Privacy courtyard walls are located on each side of the entry gate. They are clad with Texas Lueders stone and stucco, and capped with standing seam metal roofs. Custom-made ceramic sconce lights and recessed step lights illuminate the way in the evening. Elsewhere, the exterior integrates an Engawa breezeway around the perimeter of the home, connecting it to the surrounding landscaping and other exterior living areas. The Engawa is shaded, along with the exterior wall’s windows and doors, with a continuous wall mounted awning. The deep Kirizuma styled roof gables are supported by steel end-capped wood beams cantilevered from the inside to beyond the roof’s overhangs. Simple materials were used at the roofs to include tiles at the main roof; metal panels at the walkways, awnings and cabana; and stained and painted wood at the soffits and overhangs. Elsewhere, Texas Lueders stone and stucco were used at the exterior walls, courtyard walls and columns.

マイアミにあるラグジュアリーな巨大なコンテンポラリースタイルのおしゃれな玄関 (ライムストーンの床、濃色木目調のドア、ベージュの床、板張り天井) の写真
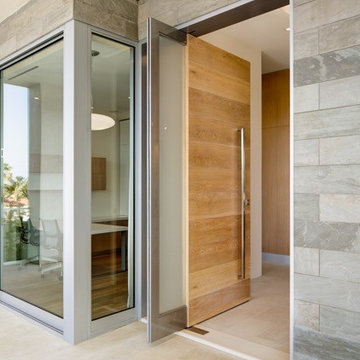
Jim Brady
サンディエゴにあるラグジュアリーな巨大なコンテンポラリースタイルのおしゃれな玄関ドア (ライムストーンの床、淡色木目調のドア) の写真
サンディエゴにあるラグジュアリーな巨大なコンテンポラリースタイルのおしゃれな玄関ドア (ライムストーンの床、淡色木目調のドア) の写真
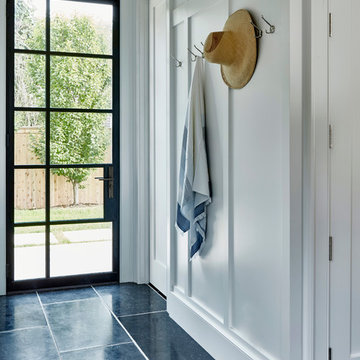
Architectural Advisement & Interior Design by Chango & Co.
Architecture by Thomas H. Heine
Photography by Jacob Snavely
See the story in Domino Magazine

For the light filled, double height entrance Sally chose a huge, striking, heavily foxed mirror hung over a contemporary console table in crisp black marble to compliment the neutral palette of natural oak, stone flooring and architectural white walls
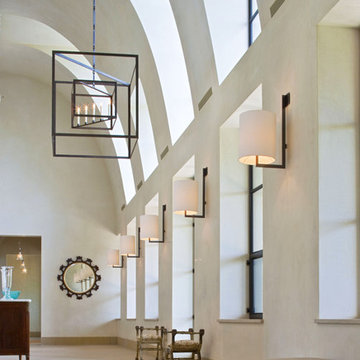
Plaster walls, steel windows and high arched ceiling give this entry an inviting feel.
オースティンにある巨大なコンテンポラリースタイルのおしゃれな玄関ホール (ベージュの壁、ライムストーンの床) の写真
オースティンにある巨大なコンテンポラリースタイルのおしゃれな玄関ホール (ベージュの壁、ライムストーンの床) の写真
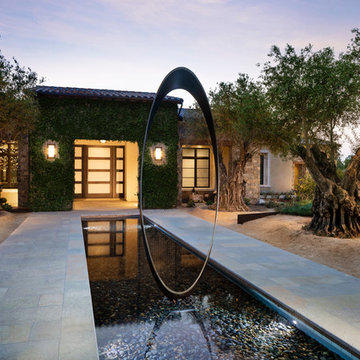
Photographer: Chip Allen
サクラメントにあるラグジュアリーな巨大なコンテンポラリースタイルのおしゃれな玄関ドア (ベージュの壁、ライムストーンの床、濃色木目調のドア、マルチカラーの床) の写真
サクラメントにあるラグジュアリーな巨大なコンテンポラリースタイルのおしゃれな玄関ドア (ベージュの壁、ライムストーンの床、濃色木目調のドア、マルチカラーの床) の写真
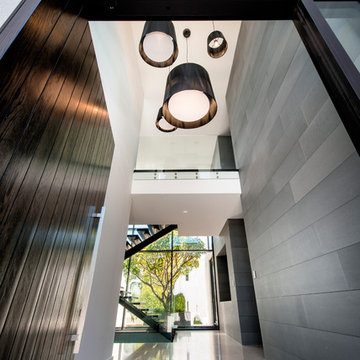
Stunning entry with expansive, custom made pivot door and feature lighting by Mobilia.
Photography by Joel Barbitta, D-Max Photography
パースにある巨大なコンテンポラリースタイルのおしゃれな玄関ロビー (白い壁、ライムストーンの床、黒いドア) の写真
パースにある巨大なコンテンポラリースタイルのおしゃれな玄関ロビー (白い壁、ライムストーンの床、黒いドア) の写真
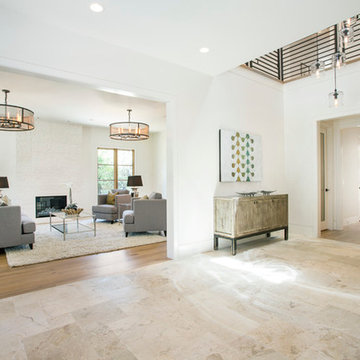
Displaying sleek architectural lines, this home portrays contemporary styling with a European flair. Extraordinary style of craftsmanship that is immediately evident in the smooth-finished walls and inset moldings. French oak floors, superb lighting selections, stone and mosaic tile selections that stand alone are masterly combined for a new standard in contemporary living in this Markay Johnson Construction masterpiece.
Home Built by Markay Johnson Construction,
visit: www.mjconstruction.com
Photographer: Scot Zimmerman
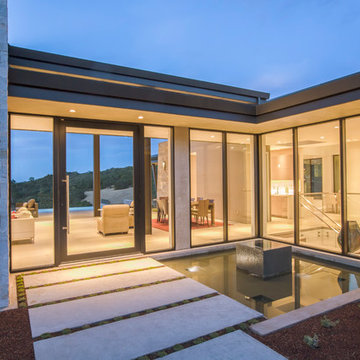
Frank Paul Perez, Red Lily Studios
サンフランシスコにあるラグジュアリーな巨大なコンテンポラリースタイルのおしゃれな玄関ドア (ベージュの壁、ライムストーンの床、ガラスドア、ベージュの床) の写真
サンフランシスコにあるラグジュアリーな巨大なコンテンポラリースタイルのおしゃれな玄関ドア (ベージュの壁、ライムストーンの床、ガラスドア、ベージュの床) の写真
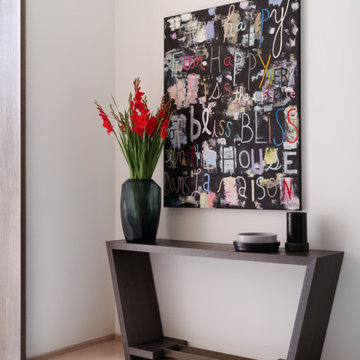
Through the 4 meter tall front door lies an elegant lobby and the connection point of the house. A striking Susan Shupp painting welcomes you and straight ahead lies the sculptural staircase.
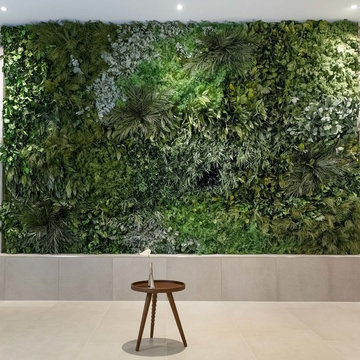
Foyer mit NATURADOR® Dschungelwand, Bildnachweis: Steffi Atze
ミュンヘンにあるお手頃価格の巨大なコンテンポラリースタイルのおしゃれな玄関ロビー (緑の壁、ライムストーンの床、ベージュの床) の写真
ミュンヘンにあるお手頃価格の巨大なコンテンポラリースタイルのおしゃれな玄関ロビー (緑の壁、ライムストーンの床、ベージュの床) の写真
巨大なコンテンポラリースタイルの玄関 (ライムストーンの床) の写真
1
