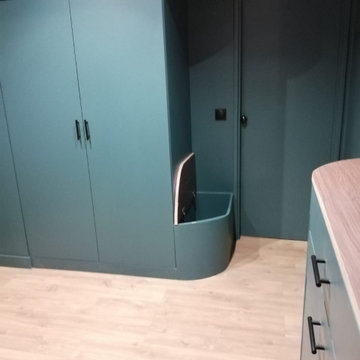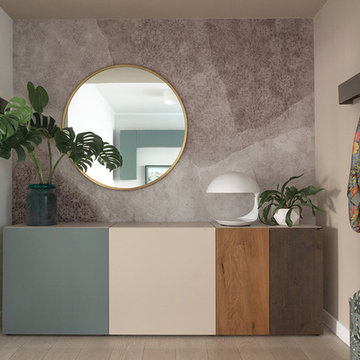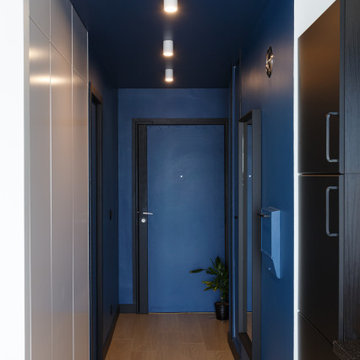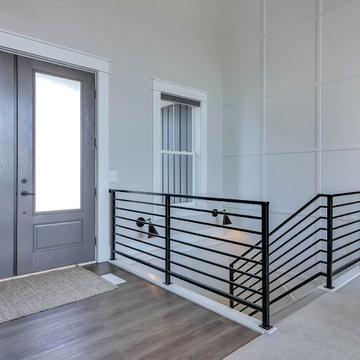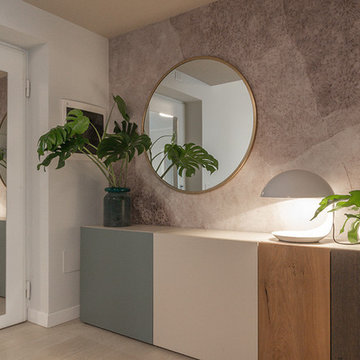コンテンポラリースタイルの玄関ロビー (ラミネートの床) の写真
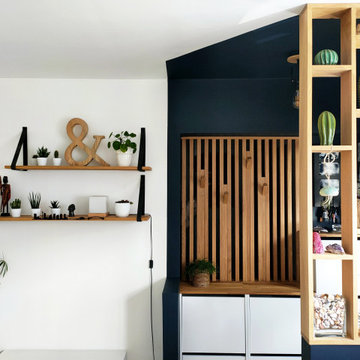
APRES - L'entrée a été délimitée par un travail autour de la couleur et de l'habillage en bois, qui crée un filtre sur le reste de la pièce sans pour autant obstruer la vue.
La création de cette boîte noire permet d'avoir un sas intermédiaire entre l'extérieur et les pièce de vie. Ainsi, nous n'avons plus l'impression d'entrée directement dans l'intimité de la famille, sans transition.
Le claustra permet de masquer l'ouverture sur le couloir et intègre des patères pour les petits accessoires du quotidien.

This new contemporary reception area with herringbone flooring for good acoustics and a wooden reception desk to reflect Bird & Lovibonds solid and reliable reputation is light and inviting. By painting the wall in two colours, the attention is drawn away from the electric ventilation system and drawn to the furniture and Bird & Lovibond's signage.
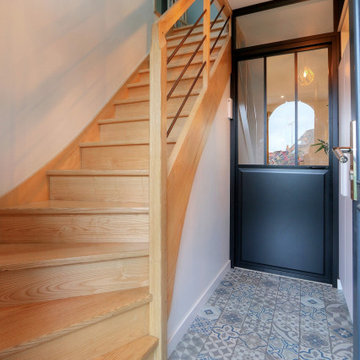
Agencement entrée.
Changement sol,peinture et porte
レンヌにあるお手頃価格の小さなコンテンポラリースタイルのおしゃれな玄関ロビー (白い壁、ラミネートの床) の写真
レンヌにあるお手頃価格の小さなコンテンポラリースタイルのおしゃれな玄関ロビー (白い壁、ラミネートの床) の写真
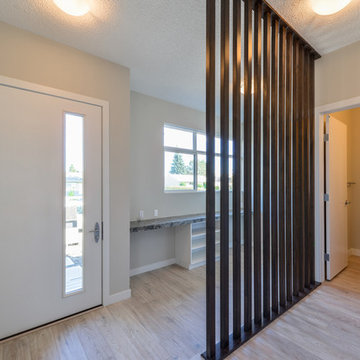
Welcome into MaligneHaus. This drop down entry way has laminate flooring and white walls. The den sits beside the entryway, separated by custom stained maple wood. Higher placed windows in the den allow for light to come in while maintaining privacy.
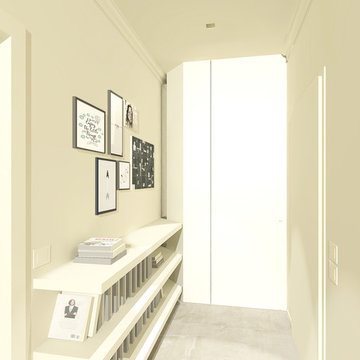
flavia benigni architetto
rendering, vista dell'ingresso
ボローニャにあるお手頃価格の小さなコンテンポラリースタイルのおしゃれな玄関ロビー (白い壁、ラミネートの床、白いドア) の写真
ボローニャにあるお手頃価格の小さなコンテンポラリースタイルのおしゃれな玄関ロビー (白い壁、ラミネートの床、白いドア) の写真
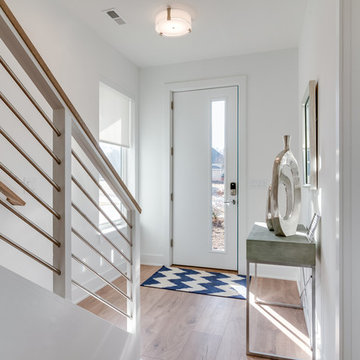
A large window and modern door flood this front entry with light. The bold staircase with cable handrail and open-tread design draw the eye into the open-concept floor plan.
With ReAlta, we are introducing for the first time in Charlotte a fully solar community.
Each beautifully detailed home will incorporate low profile solar panels that will collect the sun’s rays to significantly offset the home’s energy usage. Combined with our industry-leading Home Efficiency Ratings (HERS), these solar systems will save a ReAlta homeowner thousands over the life of the home.
Credit: Brendan Kahm
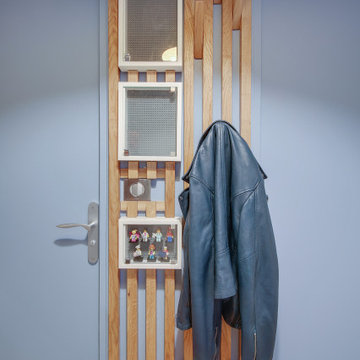
Une solution sur mesure pour apporter personnalité et originalité à cette entrée.
Les patères sont amovibles et peuvent basculer à l'intérieur de la clairevoie lorsqu'il n'y a rien à suspendre.
Les vitrines viendront accueillir la collection de lego du propriétaire. Un tiroir pour ranger les petits effets et un meuble à chaussures ont également été intégrés à l'ensemble.
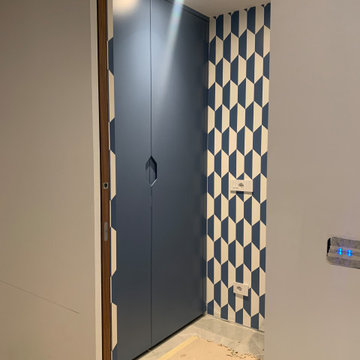
Mobile armadio per l'ingresso, realizzato su mio progetto e su misura da Brunilab, con colore a campione
ミラノにある小さなコンテンポラリースタイルのおしゃれな玄関 (ラミネートの床、青いドア、グレーの床、壁紙) の写真
ミラノにある小さなコンテンポラリースタイルのおしゃれな玄関 (ラミネートの床、青いドア、グレーの床、壁紙) の写真
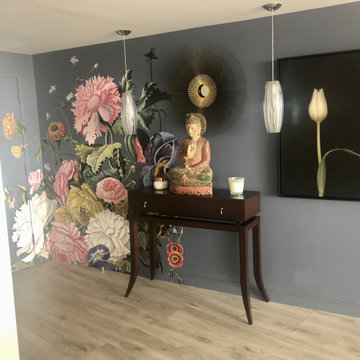
Wallpaper bouquet of flowers invites us into this home. The antique Buddha sits watch over the space highlighted by the single tulip artwork and the mirror over the statue creating an almost halo effect. The floors are light grey wood and the console is simple and organic.
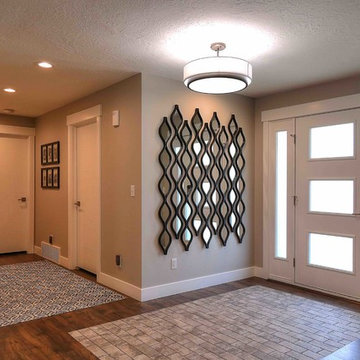
Contemporary hall and entry remodel
photo courtesy of Photo Tek Inc.
ソルトレイクシティにある高級な中くらいなコンテンポラリースタイルのおしゃれな玄関ロビー (グレーの壁、ラミネートの床、白いドア、茶色い床) の写真
ソルトレイクシティにある高級な中くらいなコンテンポラリースタイルのおしゃれな玄関ロビー (グレーの壁、ラミネートの床、白いドア、茶色い床) の写真
Often overlooked, the entry is one of the most important spaces in your home. It is the area that welcomes your guests into your home, sets the mood for the rest of your home, and might be the only part your visitors see. The entryway in our Eagle Mountain Custom has 19' ceilings and opens up to living spaces on all sides. There is enough storage to keep your daily life organized right by the front door.
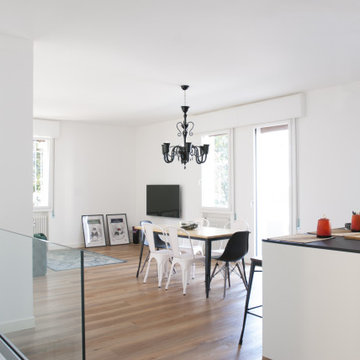
他の地域にある高級な中くらいなコンテンポラリースタイルのおしゃれな玄関ロビー (白い壁、ラミネートの床、白いドア) の写真
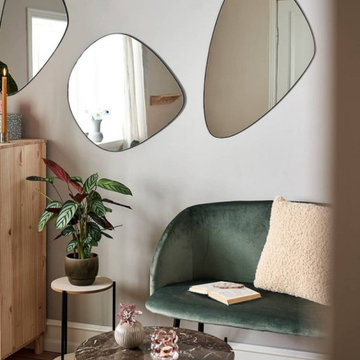
Aspect contemporain pour cette entrée avec une peinture Tollens CR4039-3 Goutte d'eau, une petite armoire en bois clair et de grands miroirs qui reflètent la lumière et apportent de la grandeur à la pièce. Joli petite banquette pour d'asseoir de couleur plus sombre qui contraste bien avec la peinture murale.
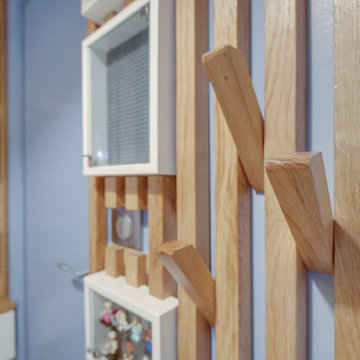
Une solution sur mesure pour apporter personnalité et originalité à cette entrée.
Les patères sont amovibles et peuvent basculer à l'intérieur de la clairevoie lorsqu'il n'y a rien à suspendre.
Les vitrines viendront accueillir la collection de lego du propriétaire. Un tiroir pour ranger les petits effets et un meuble à chaussures ont également été intégrés à l'ensemble.
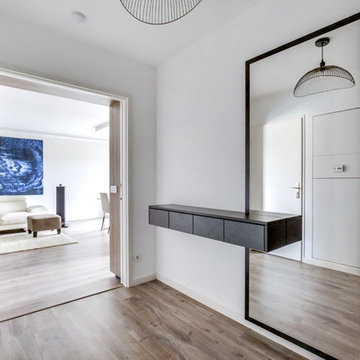
Vue de l'entrée.
Meuble d'entrée miroir avec console vide-poches.
パリにある低価格の中くらいなコンテンポラリースタイルのおしゃれな玄関ロビー (白い壁、ラミネートの床、白いドア、ベージュの床) の写真
パリにある低価格の中くらいなコンテンポラリースタイルのおしゃれな玄関ロビー (白い壁、ラミネートの床、白いドア、ベージュの床) の写真
コンテンポラリースタイルの玄関ロビー (ラミネートの床) の写真
1
