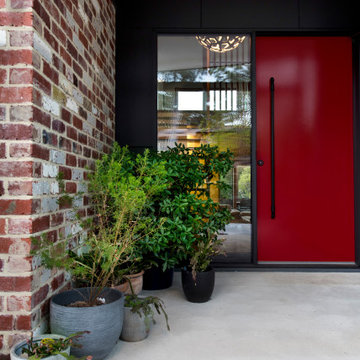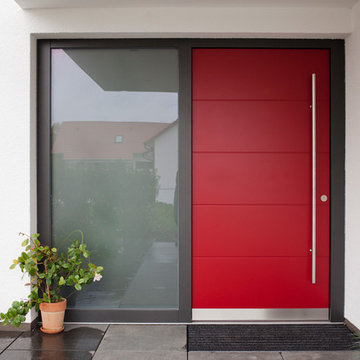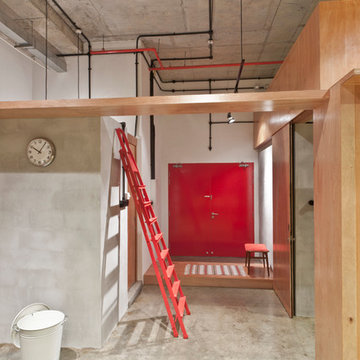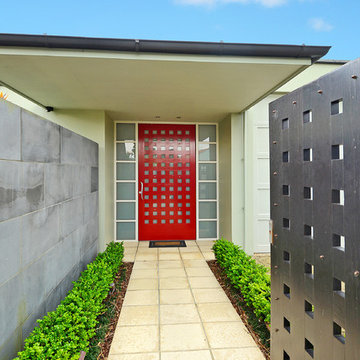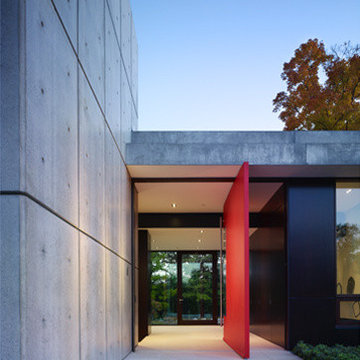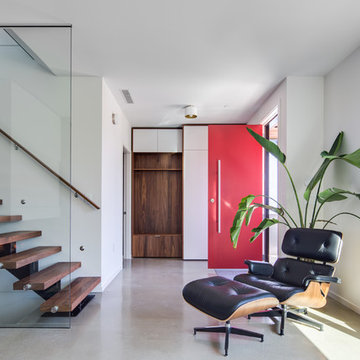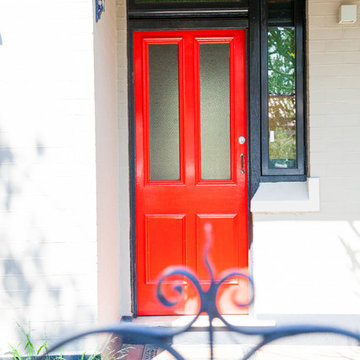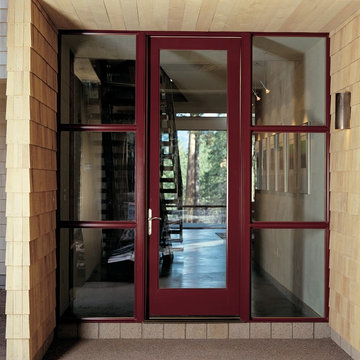コンテンポラリースタイルの玄関 (コンクリートの床、赤いドア) の写真
絞り込み:
資材コスト
並び替え:今日の人気順
写真 1〜20 枚目(全 33 枚)
1/4
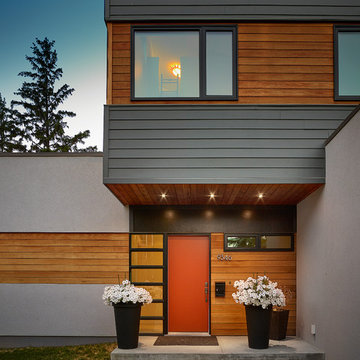
Merle Prosofsky
エドモントンにある高級な広いコンテンポラリースタイルのおしゃれな玄関ドア (赤いドア、コンクリートの床、グレーの床) の写真
エドモントンにある高級な広いコンテンポラリースタイルのおしゃれな玄関ドア (赤いドア、コンクリートの床、グレーの床) の写真
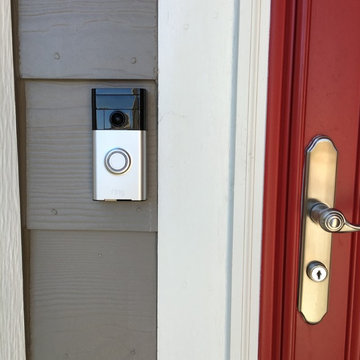
The RING Video Doorbell has wide angled HD video, smart motion detection, and cloud recording – like they're home even when they’re not.
Convenience: They don't arrange their lives around a delivery schedule. With the Ring™ Video Doorbell, they don’t have to. They always know when a package arrives - whether you’re upstairs or across town.
Monitoring: No need to wonder if something is going on outside their home, they can see for themselves. Built-in motion sensors detect any activity on the property and trigger instant mobile alerts, giving peace of mind when they're away.
Security: The Video Doorbell provides a new level of security, by notifying they when someone is on their property and letting them see and speak with anyone at the front door. Imagine being home alone at night, and answering the door in complete safety and comfort.

The entry area became an 'urban mudroom' with ample storage and a small clean workspace that can also serve as an additional sleeping area if needed. Glass block borrows natural light from the abutting corridor while maintaining privacy.
Photos by Eric Roth.
Construction by Ralph S. Osmond Company.
Green architecture by ZeroEnergy Design.

Entry for a International Microhome Competition 2022.
Competition challenge was to design a microhome at a maximum of 25 square meters.
Home is theorized as four zones. Public space consisting of 1-dining, social, work zone with transforming furniture.
2- cooking zone.
3- private zones consisting of bathroom and sleeping zone.
Bedroom is elevated to create below floor storage for futon mattress, blankets and pillows. There is also additional closet space in bedroom.
Exterior has elevated slab walkway that connects exterior public zone entrance, to exterior private zone bedroom deck.
Deep roof overhangs protects facade from the elements and reduces solar heat gain and glare.
Winter sun penetrates into home for warmth.
Home is designed to passive house standards.
Potentially capable of off-grid use.
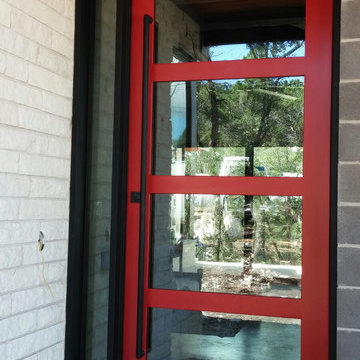
Iron Door - Pivot 3 Style with Sidelight By Porte, Color Red, Clear Glass, Door Pull.
オースティンにある中くらいなコンテンポラリースタイルのおしゃれな玄関ドア (白い壁、コンクリートの床、赤いドア) の写真
オースティンにある中くらいなコンテンポラリースタイルのおしゃれな玄関ドア (白い壁、コンクリートの床、赤いドア) の写真
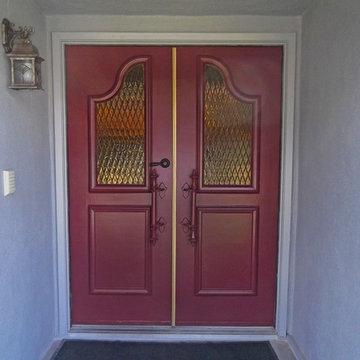
Double front entry door with glass in Los Angeles installed by Supreme Remodeling INC.
ロサンゼルスにあるお手頃価格の中くらいなコンテンポラリースタイルのおしゃれな玄関ドア (青い壁、コンクリートの床、赤いドア) の写真
ロサンゼルスにあるお手頃価格の中くらいなコンテンポラリースタイルのおしゃれな玄関ドア (青い壁、コンクリートの床、赤いドア) の写真
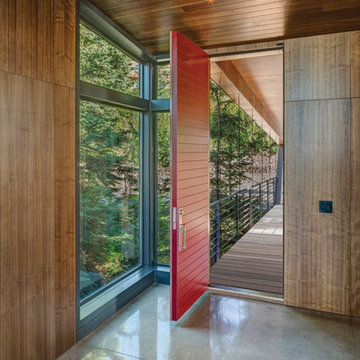
“Like the integration of interior with exterior spaces with materials. Like the exterior wood panel details. The interior spaces appear to negotiate the angles of the house well. Takes advantage of treetop location without ostentation.”
This project involved the redesign and completion of a partially constructed house on the Upper Hillside in Anchorage, Alaska. Construction of the underlying steel structure had ceased for more than five years, resulting in significant technical and organizational issues that needed to be resolved in order for the home to be completed. Perched above the landscape, the home stretches across the hillside like an extended tree house.
An interior atmosphere of natural lightness was introduced to the home. Inspiration was pulled from the surrounding landscape to make the home become part of that landscape and to feel at home in its surroundings. Surfaces throughout the structure share a common language of articulated cladding with walnut panels, stone and concrete. The result is a dissolved separation of the interior and exterior.
There was a great need for extensive window and door products that had the required sophistication to make this project complete. And Marvin products were the perfect fit.
MARVIN PRODUCTS USED:
Integrity Inswing French Door
Integrity Outswing French Door
Integrity Sliding French Door
Marvin Ultimate Awning Window
Marvin Ultimate Casement Window
Marvin Ultimate Sliding French Door
Marvin Ultimate Swinging French Door
Architect: Steven Bull, Workshop AD
Photography By: Kevin G. Smith
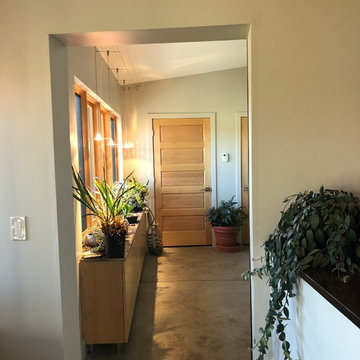
他の地域にあるお手頃価格の中くらいなコンテンポラリースタイルのおしゃれなマッドルーム (白い壁、コンクリートの床、赤いドア、グレーの床) の写真
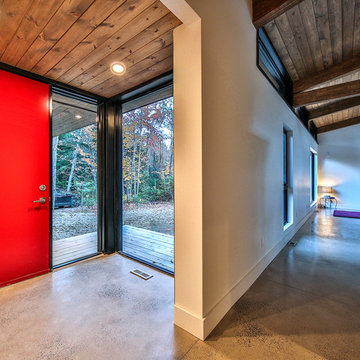
Martin Dufour architecte
Photographe: Dany St-Arnaud
Construction JRM Champagne
モントリオールにある小さなコンテンポラリースタイルのおしゃれな玄関ロビー (白い壁、コンクリートの床、赤いドア) の写真
モントリオールにある小さなコンテンポラリースタイルのおしゃれな玄関ロビー (白い壁、コンクリートの床、赤いドア) の写真
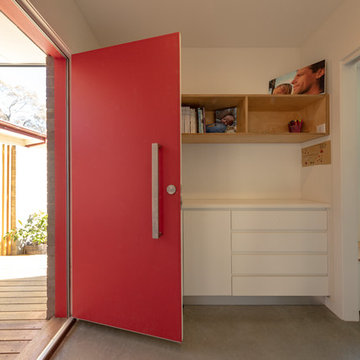
Ben Wrigley
キャンベラにある高級な小さなコンテンポラリースタイルのおしゃれな玄関ロビー (白い壁、コンクリートの床、赤いドア、グレーの床) の写真
キャンベラにある高級な小さなコンテンポラリースタイルのおしゃれな玄関ロビー (白い壁、コンクリートの床、赤いドア、グレーの床) の写真
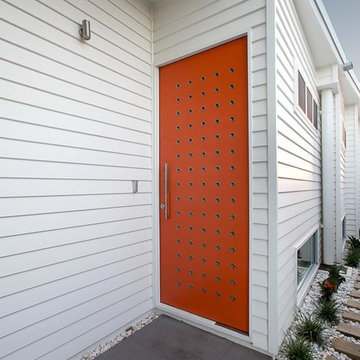
This unique single storey residence designed for a beachfront location, incorporates a tennis court adjacent to the home. The house has a linear plan which allows all rooms to have north facing windows, with views across the tennis court to the bushland beyond. The external living area incorporates retractable glass panels for protection from the SE breezes and adjustable external blinds to provide shading. Internal banquet seating allows the owners to enjoy a restaurant ambience while dining on their home cooked meals.
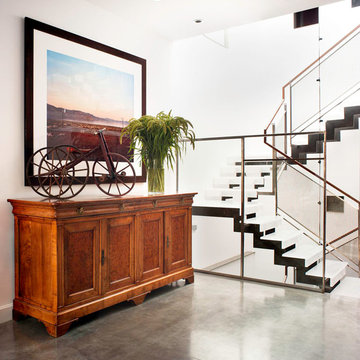
The ultimate bachelor pad in San Francisco started with an amazing architectural renovation by Zack De Vito Architecture. The inspiration was elegant industrial with a good mix of industrial, vintage and antique pieces. Photos by Drew Kelly
コンテンポラリースタイルの玄関 (コンクリートの床、赤いドア) の写真
1
