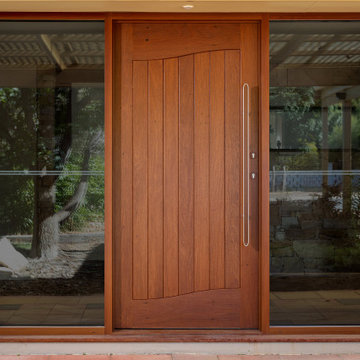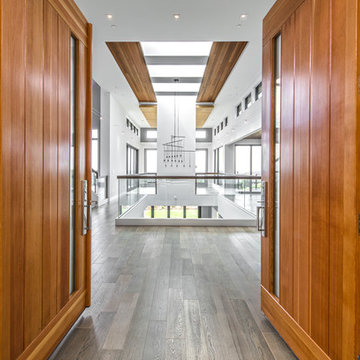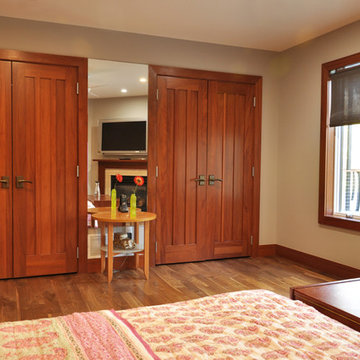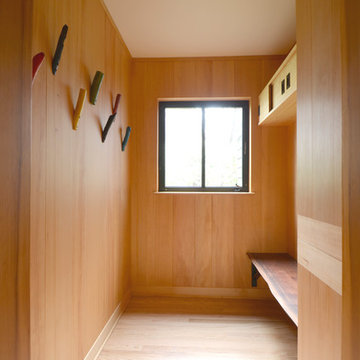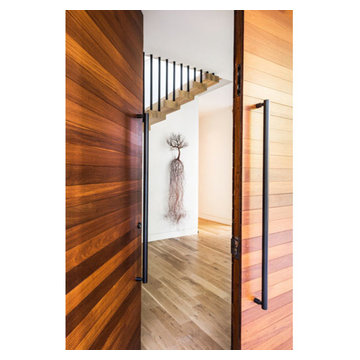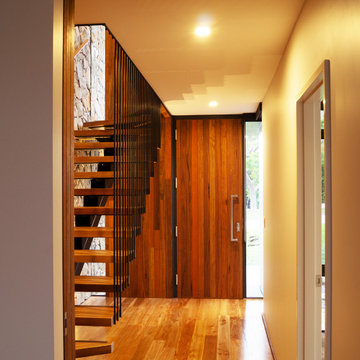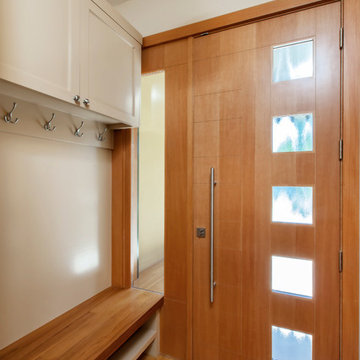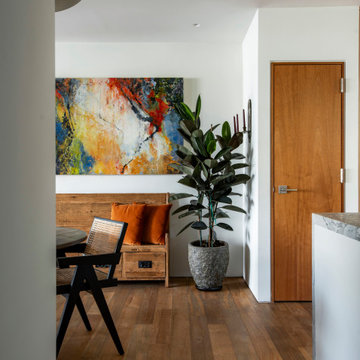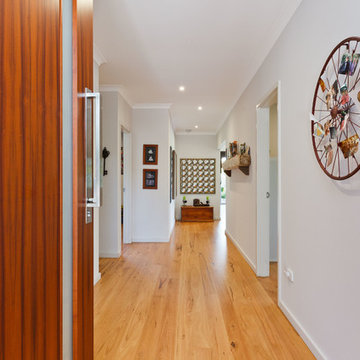木目調のコンテンポラリースタイルの玄関 (茶色い床、緑の床) の写真

Bespoke millwork was designed for the entry, providing a welcoming feeling, while adding the needed storage and functionality.
ニューヨークにある高級な小さなコンテンポラリースタイルのおしゃれな玄関ロビー (グレーの壁、無垢フローリング、茶色い床) の写真
ニューヨークにある高級な小さなコンテンポラリースタイルのおしゃれな玄関ロビー (グレーの壁、無垢フローリング、茶色い床) の写真
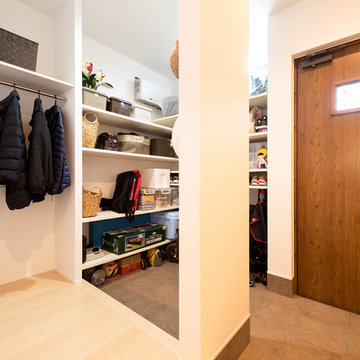
置き場所に困りがちなベビーカーもスッキリ納まる玄関収納。 アウトドア用品やお子さまのストライダーを置いてもまだまだ余裕がありそうだ。ハイサイドライトからの採光で、明るさも確保。
京都にあるコンテンポラリースタイルのおしゃれな玄関 (白い壁、木目調のドア、茶色い床) の写真
京都にあるコンテンポラリースタイルのおしゃれな玄関 (白い壁、木目調のドア、茶色い床) の写真
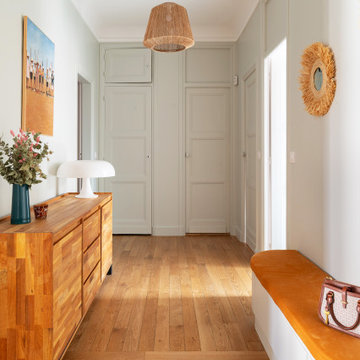
La grande entrée dessert toutes les pièces de l’appartement. On y retrouve le vert tendre de la bibliothèque sur les boiseries et les murs ainsi qu’une banquette cintrée réalisée sur mesure. Dans la cuisine, une deuxième banquette permet de dissimuler un radiateur et crée un espace repas très agréable avec un décor panoramique sur les murs.
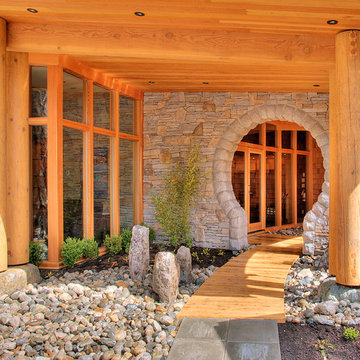
Alan Burns
バンクーバーにある高級な広いコンテンポラリースタイルのおしゃれな玄関ドア (ガラスドア、ベージュの壁、淡色無垢フローリング、茶色い床) の写真
バンクーバーにある高級な広いコンテンポラリースタイルのおしゃれな玄関ドア (ガラスドア、ベージュの壁、淡色無垢フローリング、茶色い床) の写真
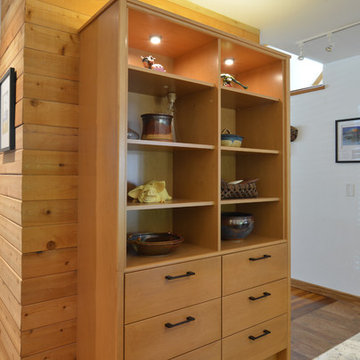
Display hutch in a warm finish on maple wood.
サンルイスオビスポにある中くらいなコンテンポラリースタイルのおしゃれな玄関ホール (コルクフローリング、茶色い床) の写真
サンルイスオビスポにある中くらいなコンテンポラリースタイルのおしゃれな玄関ホール (コルクフローリング、茶色い床) の写真
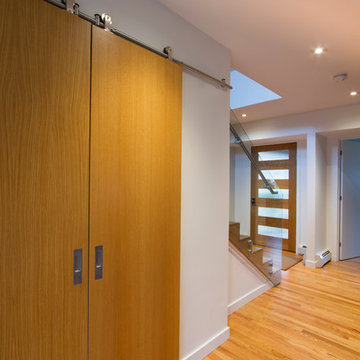
Modern Barn Doors with plenty of storage behind for children's games and toys
Jeffrey Tryon
フィラデルフィアにあるお手頃価格の中くらいなコンテンポラリースタイルのおしゃれな玄関ホール (白い壁、無垢フローリング、淡色木目調のドア、茶色い床) の写真
フィラデルフィアにあるお手頃価格の中くらいなコンテンポラリースタイルのおしゃれな玄関ホール (白い壁、無垢フローリング、淡色木目調のドア、茶色い床) の写真
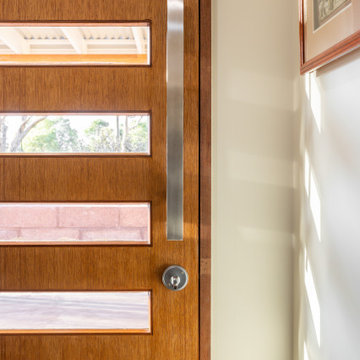
Front Door with BAL-19 fire rating
パースにある中くらいなコンテンポラリースタイルのおしゃれな玄関ドア (白い壁、ラミネートの床、木目調のドア、茶色い床) の写真
パースにある中くらいなコンテンポラリースタイルのおしゃれな玄関ドア (白い壁、ラミネートの床、木目調のドア、茶色い床) の写真
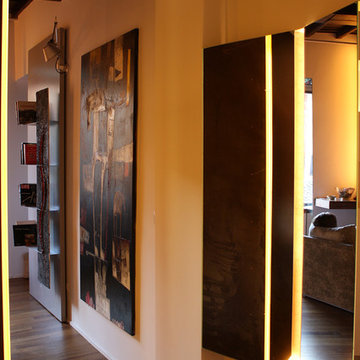
ingresso realizzato ad hoc con studio illuminotecnico a pavimento e a parete. Disposizione di superfici di specchio inclinate appositamente per dare riflessione alla luce nell'intero ambiente
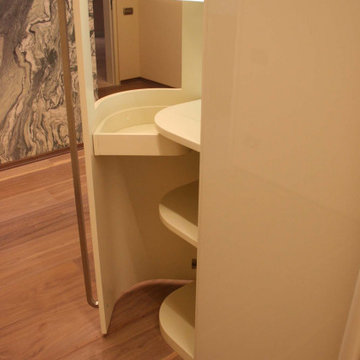
Прихожая. Панно из камня Чипполино, освещение комбинированное - линейная система и точечные светильники, шкаф авторский, полы - массивная доска орех , Эбони Андко. Зеркальный портал, встроенный плинтус.
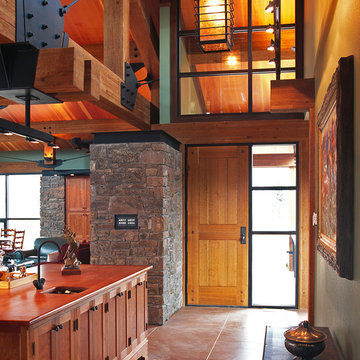
This vacation home, situated on a three acre wooded site, is an addition to the original modest house and garage. The program called for the addition of approximately 3,000 square feet to include living, dining, kitchen, and master bedroom space. A pavilion was created to the west of the existing house, with an internal bridge that spans a water element and connects both structures.
This strategy of separation allowed exploration of a new architecture that combined the timber tradition of the mountains with contemporary elements like expansive glass and an open plan. This is expressed by the great weight of the timber frame structure, which takes the form of two girder trusses that rest upon stone masses. On the west the truss is positioned outside the glass wall of the house. This creates a sense of depth that allows the building to dissolve into the landscape, and on a practical note, provides sun screening.
A.I.A. Wyoming Chapter Design Award of Merit 2001
Project Year: Pre-2005
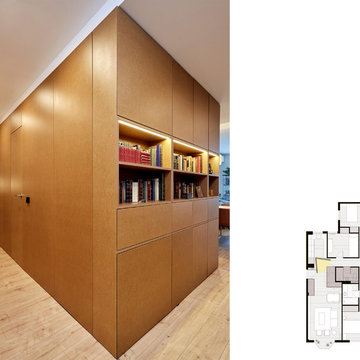
El forrado de las paredes existentes acentúa el volumen. En él se oculta gran capacidad de almacenaje, el armario con la lavadora y el acceso al baño.
Fotografía de @carlacapdevila.
木目調のコンテンポラリースタイルの玄関 (茶色い床、緑の床) の写真
1
