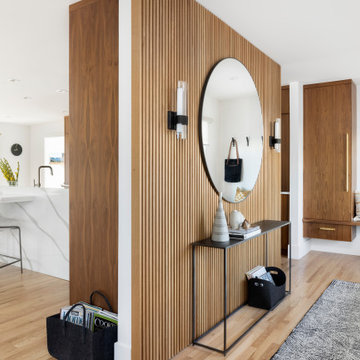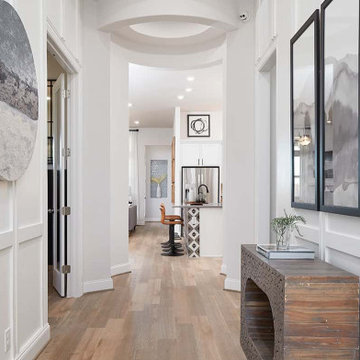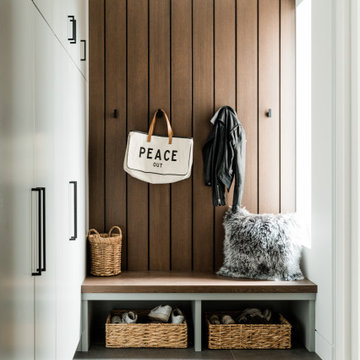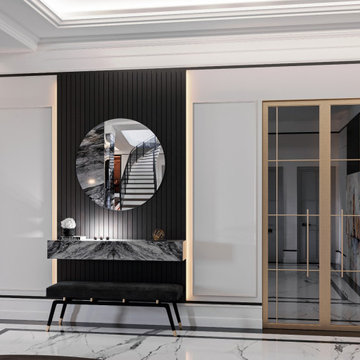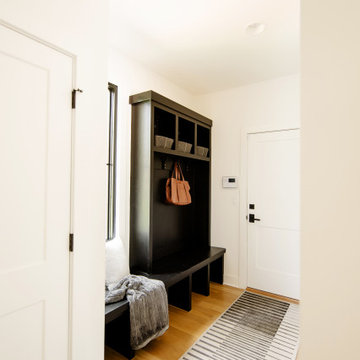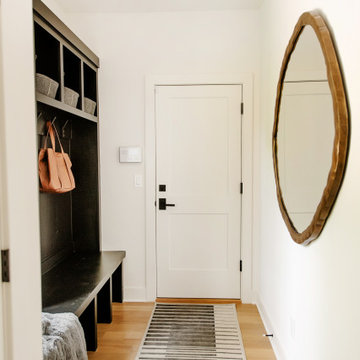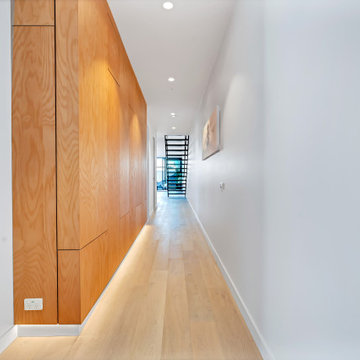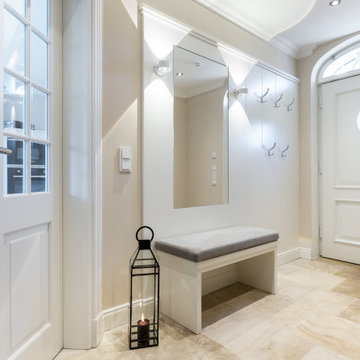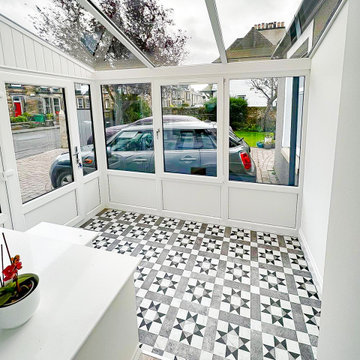白いコンテンポラリースタイルの玄関 (板張り壁) の写真
絞り込み:
資材コスト
並び替え:今日の人気順
写真 1〜20 枚目(全 31 枚)
1/4

This new house is located in a quiet residential neighborhood developed in the 1920’s, that is in transition, with new larger homes replacing the original modest-sized homes. The house is designed to be harmonious with its traditional neighbors, with divided lite windows, and hip roofs. The roofline of the shingled house steps down with the sloping property, keeping the house in scale with the neighborhood. The interior of the great room is oriented around a massive double-sided chimney, and opens to the south to an outdoor stone terrace and gardens. Photo by: Nat Rea Photography

We assisted with building and furnishing this model home.
The entry way is two story. We kept the furnishings minimal, simply adding wood trim boxes.

Under Stair Storage and tiled entrance to the house
メルボルンにある高級な中くらいなコンテンポラリースタイルのおしゃれな玄関 (白い壁、セラミックタイルの床、茶色いドア、茶色い床、表し梁、板張り壁、白い天井) の写真
メルボルンにある高級な中くらいなコンテンポラリースタイルのおしゃれな玄関 (白い壁、セラミックタイルの床、茶色いドア、茶色い床、表し梁、板張り壁、白い天井) の写真
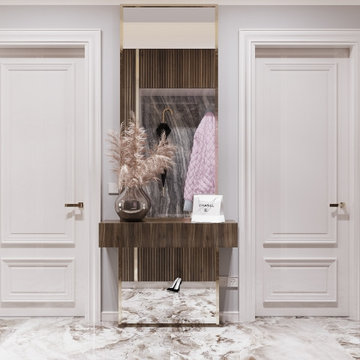
What a beauty of a #entryway. This interior design by @marian.visterniceanu really is a stunning representation of what #modernclassic is.
ニューヨークにあるラグジュアリーな中くらいなコンテンポラリースタイルのおしゃれな玄関 (白い壁、大理石の床、マルチカラーの床、板張り天井、板張り壁) の写真
ニューヨークにあるラグジュアリーな中くらいなコンテンポラリースタイルのおしゃれな玄関 (白い壁、大理石の床、マルチカラーの床、板張り天井、板張り壁) の写真
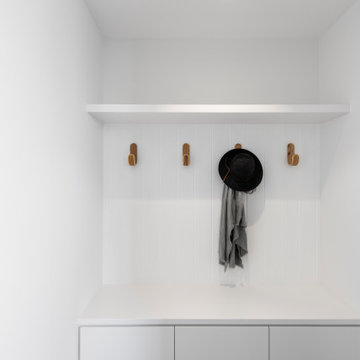
From the side entry in the modern extension sits a mud room for coats, school bags and family 'life' items.
アデレードにある高級な小さなコンテンポラリースタイルのおしゃれなマッドルーム (白い壁、コンクリートの床、グレーのドア、グレーの床、板張り壁) の写真
アデレードにある高級な小さなコンテンポラリースタイルのおしゃれなマッドルーム (白い壁、コンクリートの床、グレーのドア、グレーの床、板張り壁) の写真
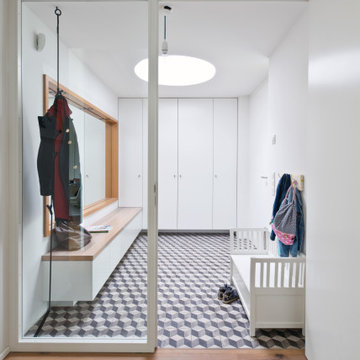
ライプツィヒにある高級な中くらいなコンテンポラリースタイルのおしゃれな玄関ロビー (白い壁、セラミックタイルの床、木目調のドア、グレーの床、板張り壁) の写真
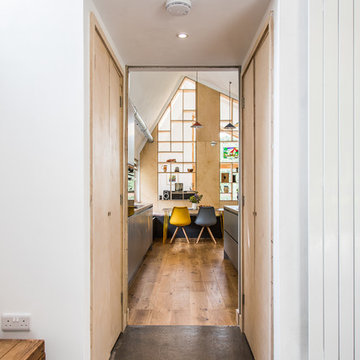
A view through to the open plan kitchen diner with plywood floor-to-ceiling feature storage wall.
他の地域にある低価格の中くらいなコンテンポラリースタイルのおしゃれな玄関ホール (白い壁、コンクリートの床、グレーのドア、マルチカラーの床、三角天井、板張り壁) の写真
他の地域にある低価格の中くらいなコンテンポラリースタイルのおしゃれな玄関ホール (白い壁、コンクリートの床、グレーのドア、マルチカラーの床、三角天井、板張り壁) の写真
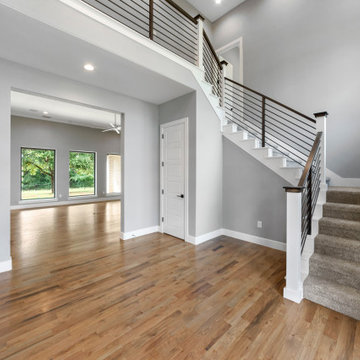
This home is the American Dream! How perfect that we get to celebrate it on the 4th of July weekend ?? 4,104 Total AC SQFT with 4 bedrooms, 4 bathrooms and 4-car garages with a Rustic Contemporary Multi-Generational Design.
This home has 2 primary suites on either end of the home with their own 5-piece bathrooms, walk-in closets and outdoor sitting areas for the most privacy. Some of the additional multi-generation features include: large kitchen & pantry with added cabinet space, the elder's suite includes sitting area, built in desk, ADA bathroom, large storage space and private lanai.
Raised study with Murphy bed, In-home theater with snack and drink station, laundry room with custom dog shower and workshop with bathroom all make their dreams complete! Everything in this home has a place and a purpose: the family, guests, and even the puppies!
.
.
.
#salcedohomes #multigenerational #multigenerationalliving #multigeneration #multigenerationhome #nextgeneration #nextgenerationhomes #motherinlawsuite #builder #customhomebuilder #buildnew #newconstruction #newconstructionhomes #dfwhomes #dfwbuilder #familybusiness #family #gatesatwatersedge #oakpointbuilder #littleelmbuilder #texasbuilder #faithfamilyandbeautifulhomes #2020focus
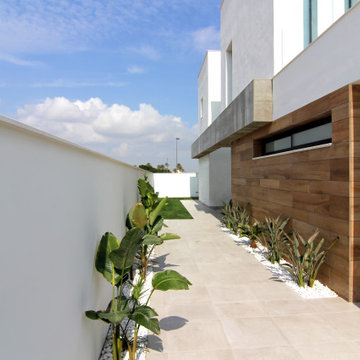
Las características del emplazamiento, el clima, la funcionalidad y una gran relación con el exterior son los elementos que han modelado los volúmenes de esta vivienda, volúmenes de formas geométricas sencillas que dejan todo el protagonismo a los materiales empleado y al juego de luces y sombras.
Todas las estancias de la vivienda buscan la máxima luminosidad posible así como las mejores vistas del Mar Menor.
Distribuye sus 195 metros construidos en un espacioso salón comedor, 4 dormitorios, 3 baños completos, dos terrazas en planta alta con vistas panorámicas al mar y una cocina contemporánea de grandes dimensiones completamente equipada.
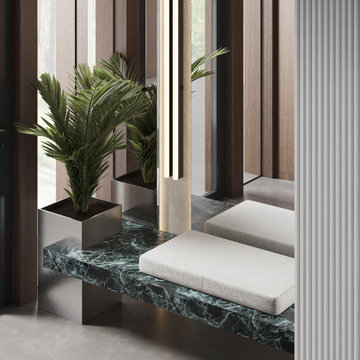
モスクワにある高級な広いコンテンポラリースタイルのおしゃれな玄関 (グレーの壁、ガラスドア、グレーの床、板張り天井、板張り壁、コンクリートの床) の写真
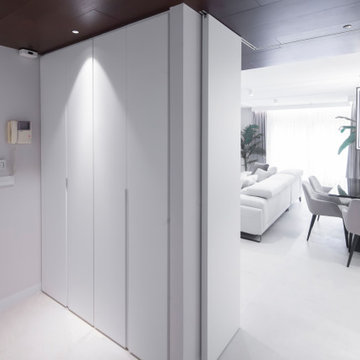
El hall y recibidor se caracteriza por el techo de madera en tinte nogal, y un panelado integrafo con los muebles de cocina.
De esta manera al abrir las puertas de salon y cocina, contemplamos la continuidad y conexion decorativa ocultando la funcionalidad de la cocina y de los electrodomesticos.
白いコンテンポラリースタイルの玄関 (板張り壁) の写真
1
