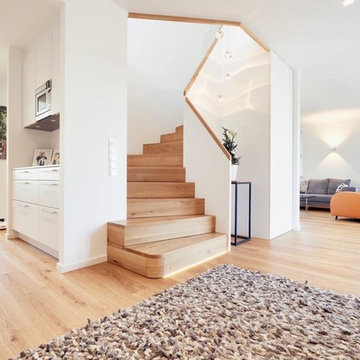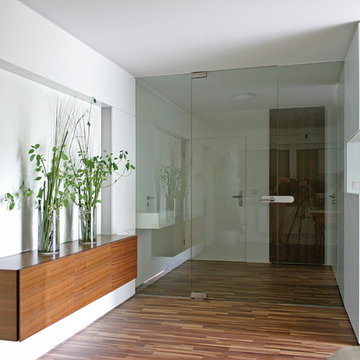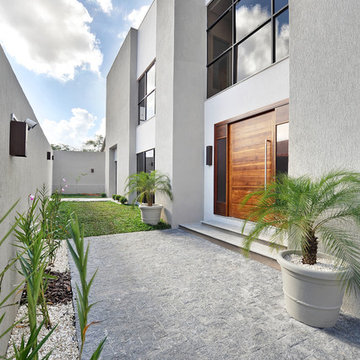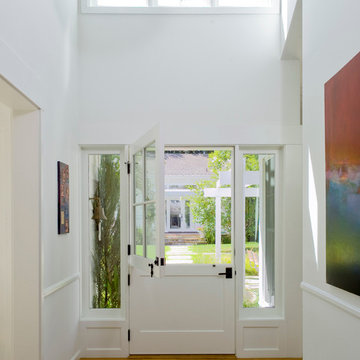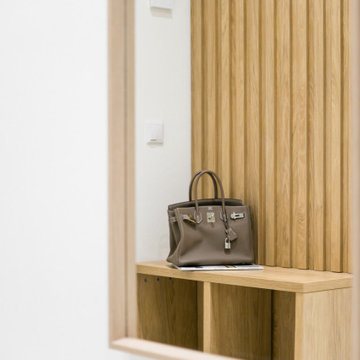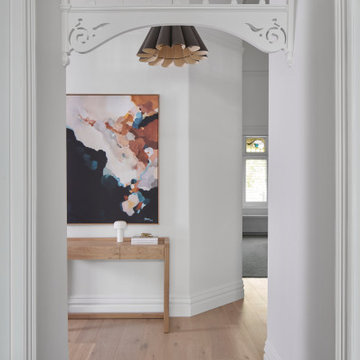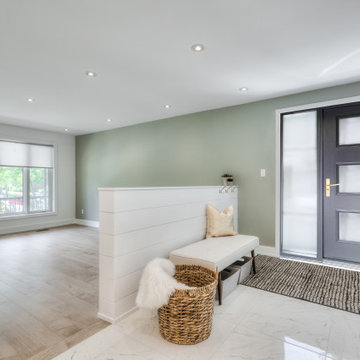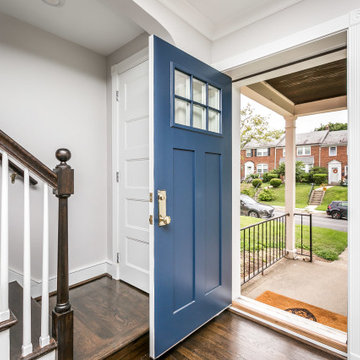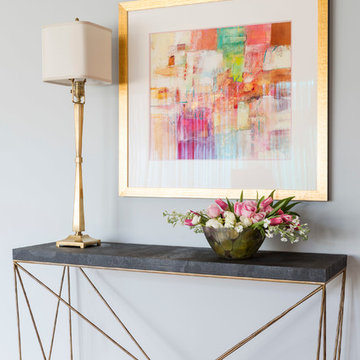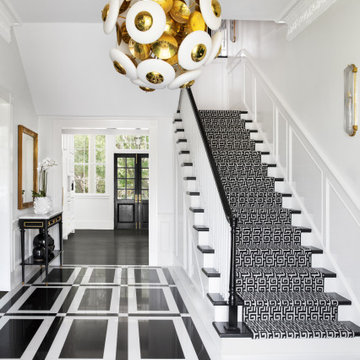白いコンテンポラリースタイルの玄関の写真
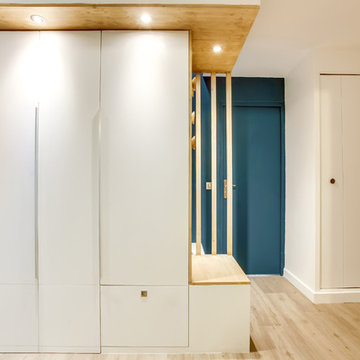
Création d'un meuble d'entrée sur mesure
Photographie : Marine Pinard Shoootin
パリにある高級な中くらいなコンテンポラリースタイルのおしゃれな玄関ロビー (青い壁、リノリウムの床) の写真
パリにある高級な中くらいなコンテンポラリースタイルのおしゃれな玄関ロビー (青い壁、リノリウムの床) の写真
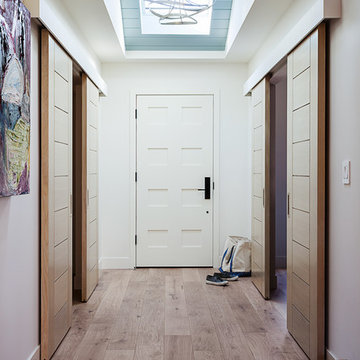
Contractor: Jason Skinner of Bay Area Custom Homes.
Photography by Michele Lee Willson
サンフランシスコにあるコンテンポラリースタイルのおしゃれな玄関の写真
サンフランシスコにあるコンテンポラリースタイルのおしゃれな玄関の写真
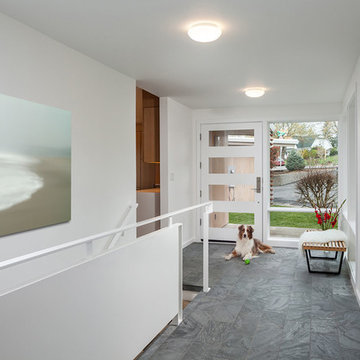
KuDa Photography
ポートランドにあるコンテンポラリースタイルのおしゃれな玄関ホール (白い壁、ガラスドア、グレーの床) の写真
ポートランドにあるコンテンポラリースタイルのおしゃれな玄関ホール (白い壁、ガラスドア、グレーの床) の写真
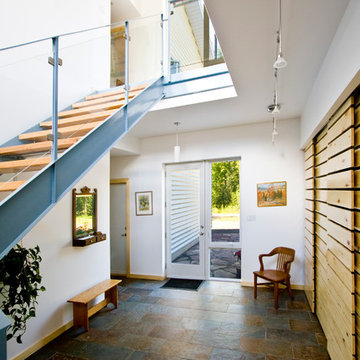
Photo credit: Andrea Hunniford for Solares Architecture
トロントにあるコンテンポラリースタイルのおしゃれな玄関ロビー (白い壁、ガラスドア) の写真
トロントにあるコンテンポラリースタイルのおしゃれな玄関ロビー (白い壁、ガラスドア) の写真
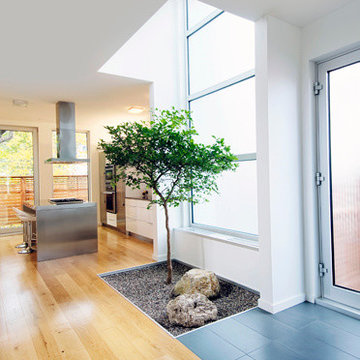
Ottawa’s vibrant Glebe neighborhood stretches across the southern downtown edge of Canada’s National Capital. Its houses run the spectrum from prominent, architect designed heritage residences to modest, tightly packed workers’ homes from the early 20th century. Fold Place replaces on of the latter houses on a street boarded on its south by the open profile of Lansdowne Park and its Aberdeen Pavilion, one of North America’s few surviving Crystal Palace-style domed exhibition halls.
The clients, professionals committed to the community’s casual urban lifestyle, asked Andrew Reeves for open, flowing spaces in which simplicity would make modest dimensions seem bigger. Reeves, who has recently made significant contributions toward returning Ottawa to its post war modernist heyday, responded with a tight composition of volumes that maximizes the potential of the narrow 20’by 60’ irregular shaped site while still generating a singular street profile.
The street-side component of the two storey core volume steps in to facilitate an eastern side entrance. A cantilevered bay wraps around the corner at the second level, its crisp lines, layering of planes and contrasting materials producing a piece of geometric art. On the opposite elevation, a single storey garage, clad in richly stained pine in contrast to the neutral light-grey stucco of the main volume, is extruded on the angle of the lot. The same pine is used on soffits, in the bay and as a means to break up the major volume, the same kind of unapologetic use of natural materials that marked Alvar Aalto’s Nordic modernism.
Inside, an animated “folding” of space creates horizontal and vertical fluidity and interconnectedness. The largely white walled and simply detailed interior rotates around two totemic elements centred on the west and east elevations of the house. One is a sculpted staircase whose ebony strained treads without risers seem almost to float. The other is a light chimney, a countering void marked by a soaring opaque window spilling light onto an interior garden at its foot. These elements also serve to separate the kitchen/dining area from the living room but without impeding a sense of openness.
A generous and eclectic use of windows and glazed doors draws in from all sides the delightful ozone saturated light that theorist Christian Norberg-Schulz has identified as such an important element in a northern landscape. If large picture windows that provide stunning tableaus of the Aberdeen’s impressive cupola and the backyard facing wall glazed doors are boldly voyeuristic, many narrow vertical slot and horizontal clerestory windows contribute slices of views while protecting privacy.
In sum, Fold Place is an urban dwelling for an informal lifestyle that is committed to engaging its community with openness and sass.
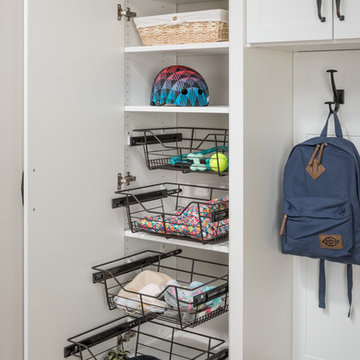
A beautifully organized entryway space makes every day better. Our custom solutions make it so no one loses anything, leaving home is a breeze, and getting home fills you with more joy than ever before!
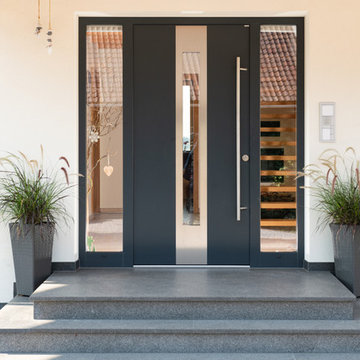
ニュルンベルクにある高級な中くらいなコンテンポラリースタイルのおしゃれな玄関ドア (白い壁、御影石の床、黒いドア、グレーの床) の写真
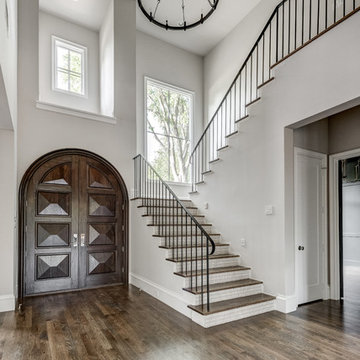
Hunter Coon - True Homes Photography
ダラスにあるコンテンポラリースタイルのおしゃれな玄関ロビー (白い壁、濃色無垢フローリング、茶色いドア、茶色い床) の写真
ダラスにあるコンテンポラリースタイルのおしゃれな玄関ロビー (白い壁、濃色無垢フローリング、茶色いドア、茶色い床) の写真
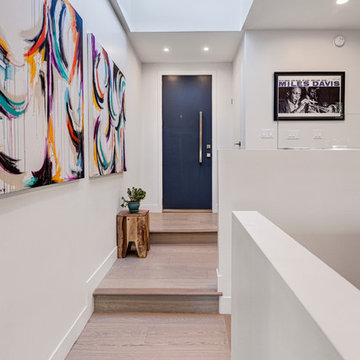
ロサンゼルスにある中くらいなコンテンポラリースタイルのおしゃれな玄関ホール (白い壁、淡色無垢フローリング、青いドア、ベージュの床) の写真
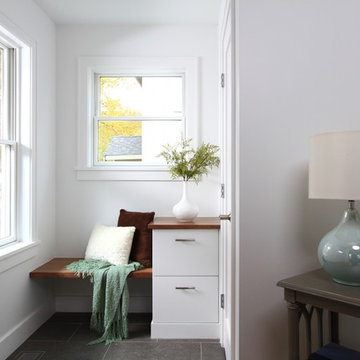
Front entry features a tiled floor, seating bench, and storage cabinet. The drawers are to organize items like hats, scarves, and gloves. Closet on the right holds coats.
(Seth Benn Photography)
白いコンテンポラリースタイルの玄関の写真
18
