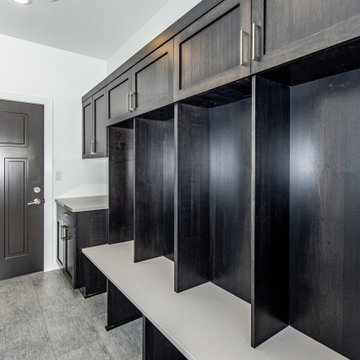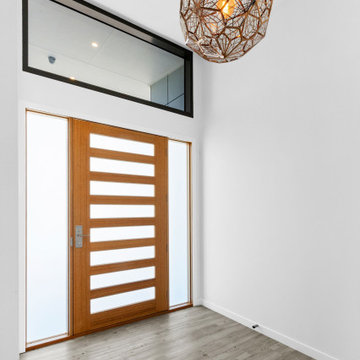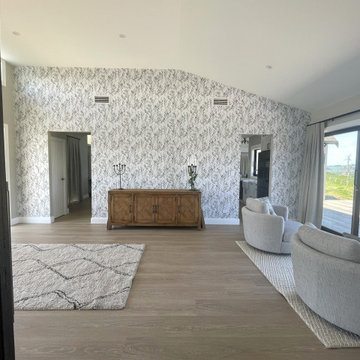コンテンポラリースタイルの玄関 (三角天井、ラミネートの床) の写真
絞り込み:
資材コスト
並び替え:今日の人気順
写真 1〜7 枚目(全 7 枚)
1/4
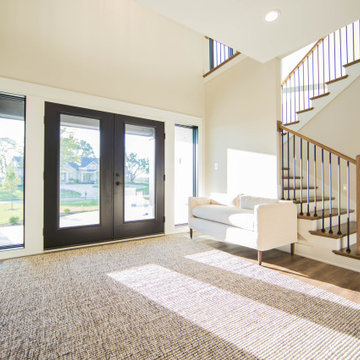
The main entry is flooded with natural sun light from the full panel front doors and windows above. This wide entry provides room for seating and greeting guests.
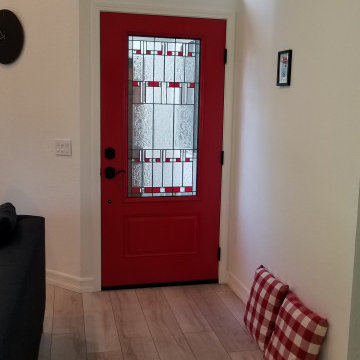
オレンジカウンティにあるお手頃価格の中くらいなコンテンポラリースタイルのおしゃれな玄関ドア (白い壁、ラミネートの床、赤いドア、グレーの床、三角天井) の写真
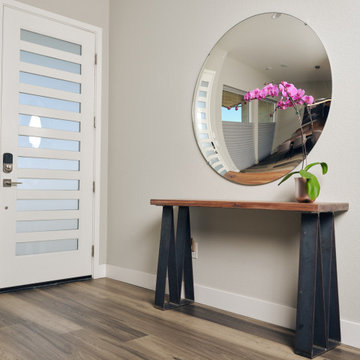
Contemporary open plan with an industrial modern look. This custom furniture was designed and built in Colorado Springs Colorado.
デンバーにある高級な広いコンテンポラリースタイルのおしゃれな玄関 (グレーの壁、ラミネートの床、グレーの床、三角天井、パネル壁) の写真
デンバーにある高級な広いコンテンポラリースタイルのおしゃれな玄関 (グレーの壁、ラミネートの床、グレーの床、三角天井、パネル壁) の写真
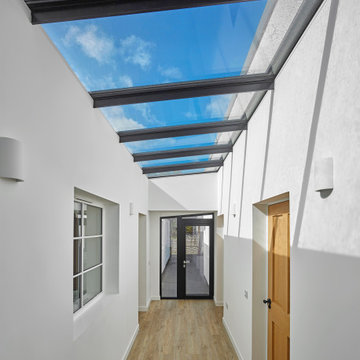
Our clients approached us with a view to refurbishing and extending disused outbuildings within their garden grounds. The project is set within the Arnothill and Dollar Park Conservation area in Falkirk and proposes conversion of the buildings into a ‘granny flat’.
The existing buildings are refurbished, linked and extended to the south with a zinc and timber clad conservatory maximising southern aspect. A new patio is formed level with internal floors and is provided with integrated planters to create a welcoming place to sit outside.
Internally the spaces are open to the pitch of the roof creating interesting volumes and high level clerestorey windows allow light deep into the building plan. The two bedroom dwelling is heated with an air source heat pump and whole house underfloor heating system. Glazing and patio spaces orientate to the south to maximise exposure to the sun.
コンテンポラリースタイルの玄関 (三角天井、ラミネートの床) の写真
1
