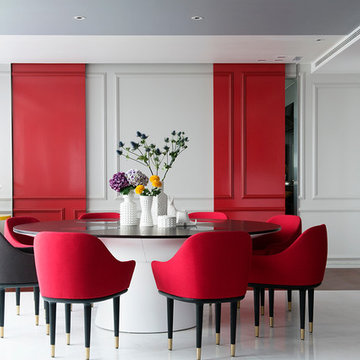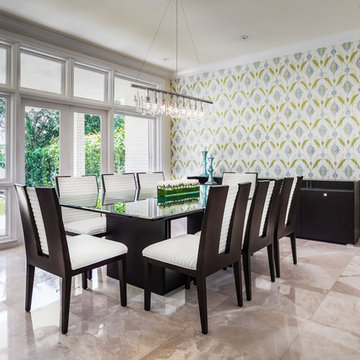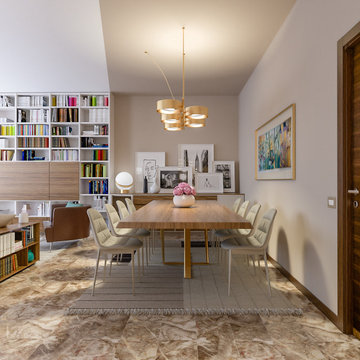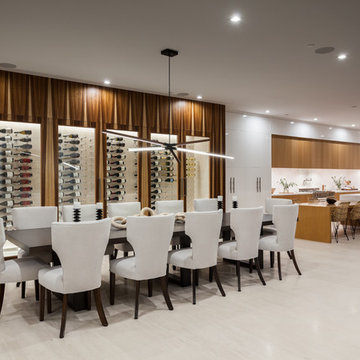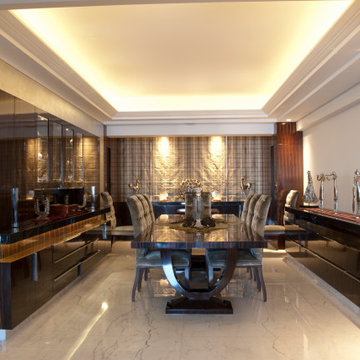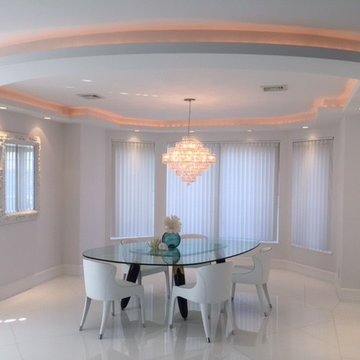コンテンポラリースタイルのダイニング (大理石の床、茶色い壁、マルチカラーの壁、黄色い壁) の写真
絞り込み:
資材コスト
並び替え:今日の人気順
写真 1〜20 枚目(全 69 枚)
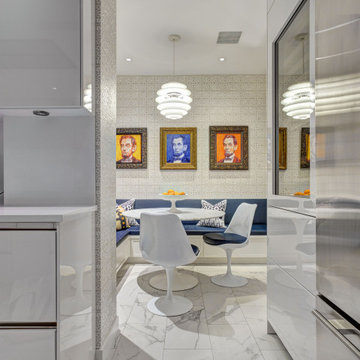
ニューヨークにある中くらいなコンテンポラリースタイルのおしゃれなダイニングキッチン (マルチカラーの壁、大理石の床、暖炉なし、マルチカラーの床) の写真
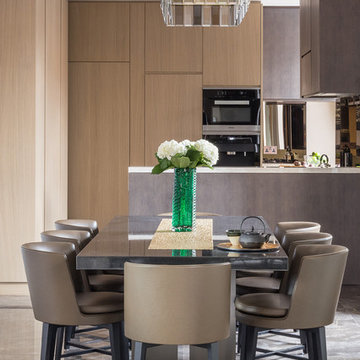
Quintin Lake
ロンドンにあるラグジュアリーな中くらいなコンテンポラリースタイルのおしゃれなダイニングキッチン (茶色い壁、大理石の床) の写真
ロンドンにあるラグジュアリーな中くらいなコンテンポラリースタイルのおしゃれなダイニングキッチン (茶色い壁、大理石の床) の写真
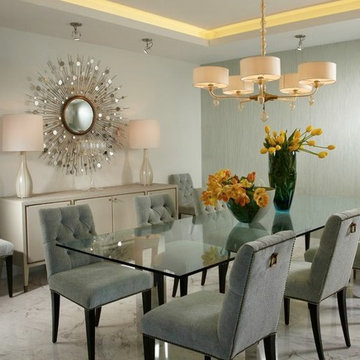
Miami modern Interior Design.
Miami Home Décor magazine Publishes one of our contemporary Projects in Miami Beach Bath Club and they said:
TAILOR MADE FOR A PERFECT FIT
SOFT COLORS AND A CAREFUL MIX OF STYLES TRANSFORM A NORTH MIAMI BEACH CONDOMINIUM INTO A CUSTOM RETREAT FOR ONE YOUNG FAMILY. ....
…..The couple gave Corredor free reign with the interior scheme.
And the designer responded with quiet restraint, infusing the home with a palette of pale greens, creams and beiges that echo the beachfront outside…. The use of texture on walls, furnishings and fabrics, along with unexpected accents of deep orange, add a cozy feel to the open layout. “I used splashes of orange because it’s a favorite color of mine and of my clients’,” she says. “It’s a hue that lends itself to warmth and energy — this house has a lot of warmth and energy, just like the owners.”
With a nod to the family’s South American heritage, a large, wood architectural element greets visitors
as soon as they step off the elevator.
The jigsaw design — pieces of cherry wood that fit together like a puzzle — is a work of art in itself. Visible from nearly every room, this central nucleus not only adds warmth and character, but also, acts as a divider between the formal living room and family room…..
Miami modern,
Contemporary Interior Designers,
Modern Interior Designers,
Coco Plum Interior Designers,
Sunny Isles Interior Designers,
Pinecrest Interior Designers,
J Design Group interiors,
South Florida designers,
Best Miami Designers,
Miami interiors,
Miami décor,
Miami Beach Designers,
Best Miami Interior Designers,
Miami Beach Interiors,
Luxurious Design in Miami,
Top designers,
Deco Miami,
Luxury interiors,
Miami Beach Luxury Interiors,
Miami Interior Design,
Miami Interior Design Firms,
Beach front,
Top Interior Designers,
top décor,
Top Miami Decorators,
Miami luxury condos,
modern interiors,
Modern,
Pent house design,
white interiors,
Top Miami Interior Decorators,
Top Miami Interior Designers,
Modern Designers in Miami.
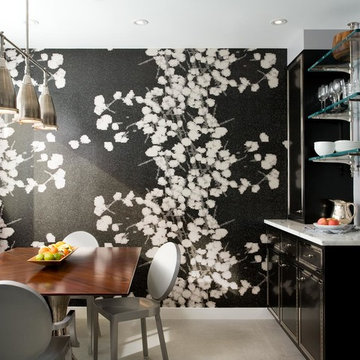
Graphic, bold wallpaper adds drama and impact to this eat-in dining nook. Custom ceiling suspended open glass shelving is functional and beautiful all at the same time.
Our interior design service area is all of New York City including the Upper East Side and Upper West Side, as well as the Hamptons, Scarsdale, Mamaroneck, Rye, Rye City, Edgemont, Harrison, Bronxville, and Greenwich CT.
For more about Darci Hether, click here: https://darcihether.com/
To learn more about this project, click here:
https://darcihether.com/portfolio/two-story-duplex-central-park-west-nyc/
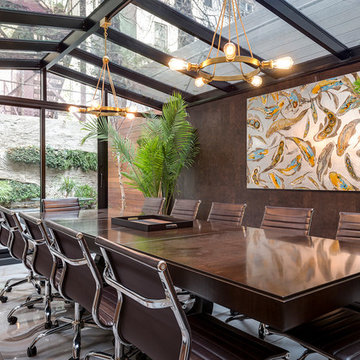
Photo Credit: Archetype
シカゴにある高級な広いコンテンポラリースタイルのおしゃれな独立型ダイニング (茶色い壁、大理石の床、暖炉なし、白い床) の写真
シカゴにある高級な広いコンテンポラリースタイルのおしゃれな独立型ダイニング (茶色い壁、大理石の床、暖炉なし、白い床) の写真
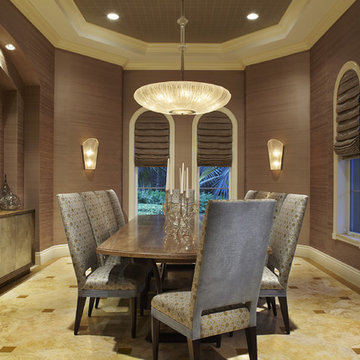
Dining Room
Photos by Brantley Photography
マイアミにある高級な広いコンテンポラリースタイルのおしゃれな独立型ダイニング (茶色い壁、大理石の床) の写真
マイアミにある高級な広いコンテンポラリースタイルのおしゃれな独立型ダイニング (茶色い壁、大理石の床) の写真
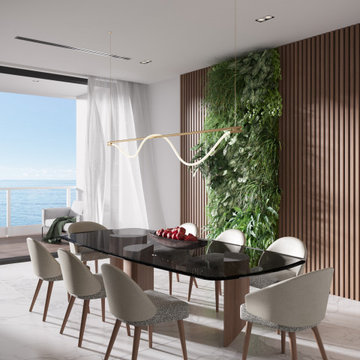
3D Rendering by Aurora Renderings | Interior design by Aurora Renderings
マイアミにある中くらいなコンテンポラリースタイルのおしゃれなLDK (マルチカラーの壁、大理石の床、白い床) の写真
マイアミにある中くらいなコンテンポラリースタイルのおしゃれなLDK (マルチカラーの壁、大理石の床、白い床) の写真
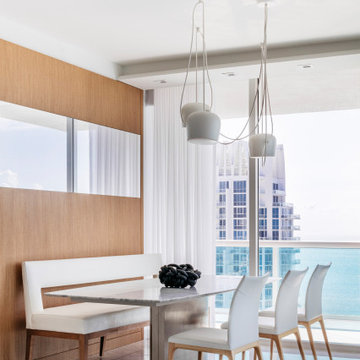
ABOUT THIS PROJECT:
SoFi is home to one of our latest projects: Portofino. The sought-after South Beach location, also known as South of Fifth, is a fantastic blend of Art Deco buildings, contemporary residential architecture, and gleaming high rises.
TASK:
Our clients wanted a sophisticated design and tasked us with completely gutting and transforming their 2700 square foot space.
SCOPE:
Our team remodeled the kitchen, dining room, living room, three bedrooms, and three bathrooms. We installed wood floors in the bedrooms and white marble in the common areas. The clients were after a sophisticated space, so we used a clean color palette with accents of oak and lots of wood wall paneling. Britto Charette also designed custom headboards, feature walls, and unique storage solutions that will help our clients really maximize the use of their space.
CHALLENGE:
Our team loves a challenge and we found a fun one in Portofino: our clients are tall but the ceilings are short. What to do? With the help of our fantastic construction specialists, we were able to raise the ceilings, providing the perfect solution for our clients.
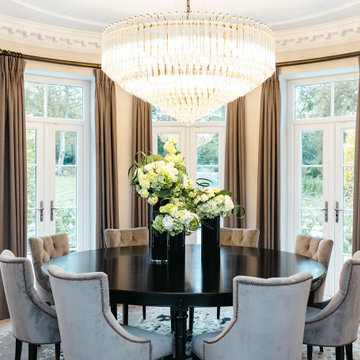
Extension and full refurbishment of a luxurious french inspired chateau. We were instructed to redesign and remodel this property to better suit modern family living, whilst retaining a luxurious finish. We also carried out full project coordination for the clients.
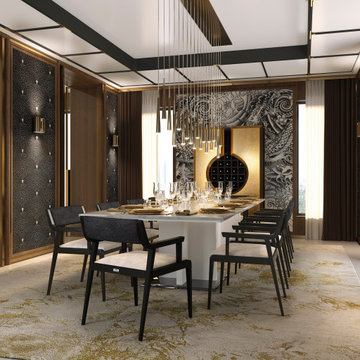
Contemporary Glamour Style, Dining Room, Build-In Vine Cabinet with Two Doors in Gold Finish, Wall Murals, Marble Floor, Multi-Pendants Light Solution, Wall Sconces, Dark walnut Wood Doors, Molding and Panels, Dining Table for 10 persons with two Pedestals in White Lacquered Wood and Stainless-Steel Bases, Marble Top, Dark Walnut Dining Chairs with Arms, Beige Ultrasuede Seats and Dark-Gray Silk Back, Pleated Curtains and Sheers, Wool and Silk Area Rug, White, Beige-Brown Room Color Palette.
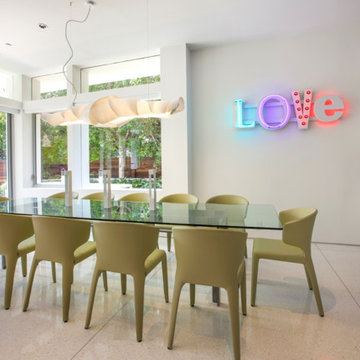
A hip modern dining room that features an awesome custom graffiti wallpaper and abstract lighting. The refreshing green chairs in a sleek design give off a youthful look, perfect for this brightly designed home.
Home located in Beverly Hill, California. Designed by Florida-based interior design firm Crespo Design Group, who also serves Malibu, Tampa, New York City, the Caribbean, and other areas throughout the United States.
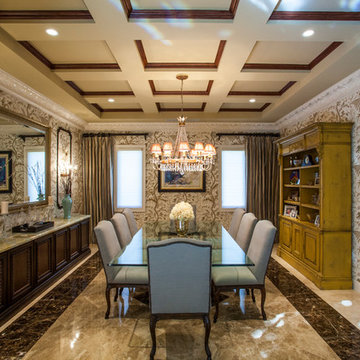
Yale Gurney
マイアミにあるラグジュアリーな巨大なコンテンポラリースタイルのおしゃれなダイニングキッチン (マルチカラーの壁、大理石の床) の写真
マイアミにあるラグジュアリーな巨大なコンテンポラリースタイルのおしゃれなダイニングキッチン (マルチカラーの壁、大理石の床) の写真
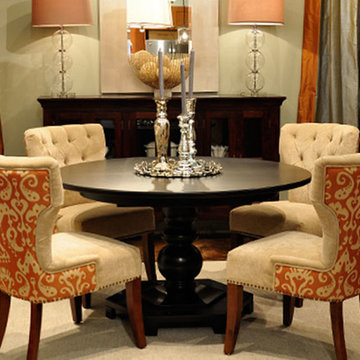
The elegant dining room includes a round wooden table, upholstered chairs with peach-colored patterns, a wooden sideboard, peach-colored lamps, and a beige area rug.
Home designed by Aiken interior design firm, Nandina Home & Design. They serve Augusta, GA, and Columbia and Lexington, South Carolina.
For more about Nandina Home & Design, click here: https://nandinahome.com/
To learn more about this project, click here: https://nandinahome.com/portfolio/contemporary-loft/
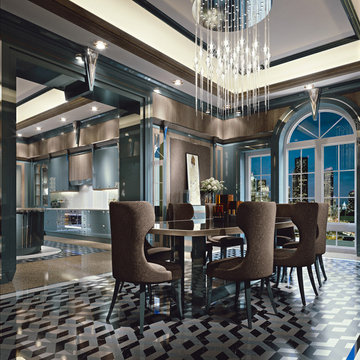
Sharp, square lines play with the imposing, luxurious structure. A subtle balance of modernity and luxury that allow the light reflections to captivate and enchant.
コンテンポラリースタイルのダイニング (大理石の床、茶色い壁、マルチカラーの壁、黄色い壁) の写真
1
