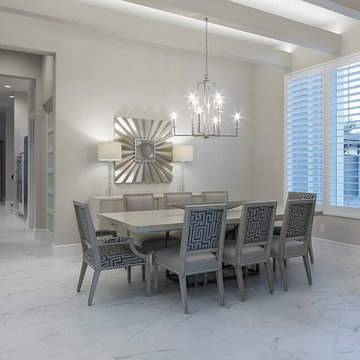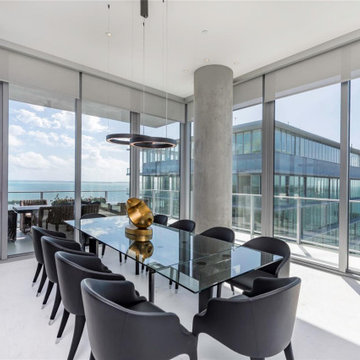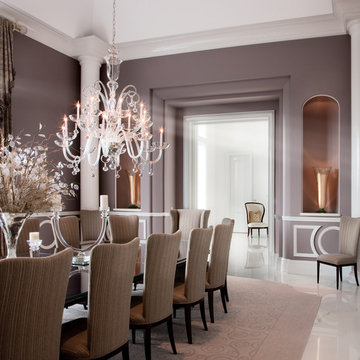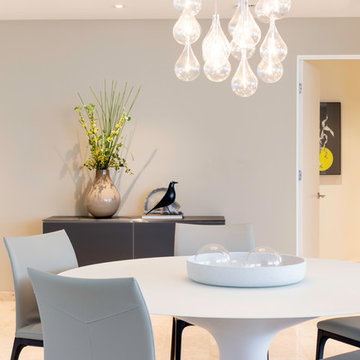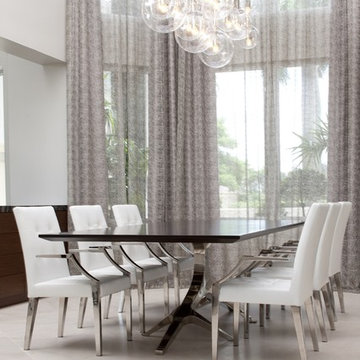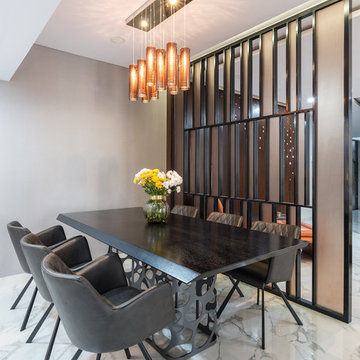コンテンポラリースタイルのダイニング (大理石の床、茶色い壁、グレーの壁) の写真
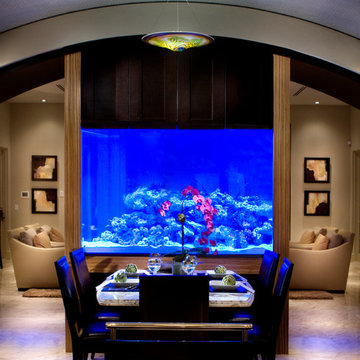
Contemporary dining room featuring marble flooring. Picture courtesy of Phil Kean Designs, Design/Build
マイアミにある高級な中くらいなコンテンポラリースタイルのおしゃれなダイニング (グレーの壁、大理石の床、ベージュの床) の写真
マイアミにある高級な中くらいなコンテンポラリースタイルのおしゃれなダイニング (グレーの壁、大理石の床、ベージュの床) の写真

Photography by Matthew Momberger
ロサンゼルスにあるラグジュアリーな巨大なコンテンポラリースタイルのおしゃれなLDK (グレーの壁、大理石の床、暖炉なし、白い床) の写真
ロサンゼルスにあるラグジュアリーな巨大なコンテンポラリースタイルのおしゃれなLDK (グレーの壁、大理石の床、暖炉なし、白い床) の写真
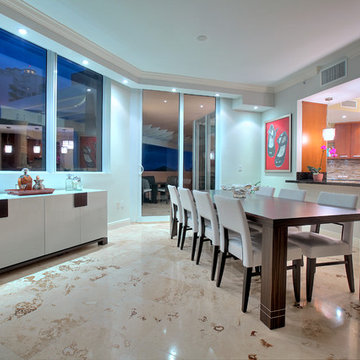
Photographer Jaime Virguez
マイアミにあるお手頃価格の中くらいなコンテンポラリースタイルのおしゃれなLDK (グレーの壁、暖炉なし、大理石の床) の写真
マイアミにあるお手頃価格の中くらいなコンテンポラリースタイルのおしゃれなLDK (グレーの壁、暖炉なし、大理石の床) の写真
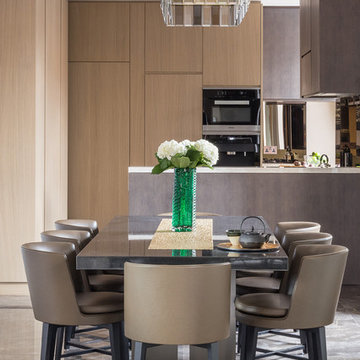
Quintin Lake
ロンドンにあるラグジュアリーな中くらいなコンテンポラリースタイルのおしゃれなダイニングキッチン (茶色い壁、大理石の床) の写真
ロンドンにあるラグジュアリーな中くらいなコンテンポラリースタイルのおしゃれなダイニングキッチン (茶色い壁、大理石の床) の写真
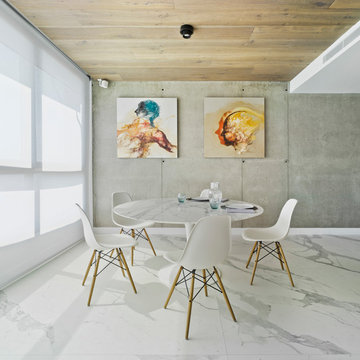
Fotografía David Frutos. Proyecto ESTUDIO CODE
アリカンテにある中くらいなコンテンポラリースタイルのおしゃれなLDK (グレーの壁、大理石の床、白い床) の写真
アリカンテにある中くらいなコンテンポラリースタイルのおしゃれなLDK (グレーの壁、大理石の床、白い床) の写真
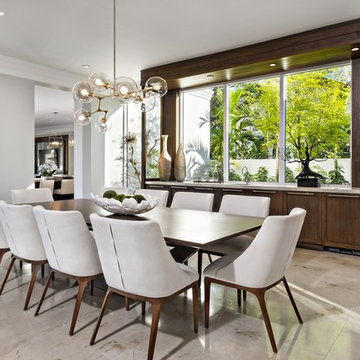
This contemporary home is a combination of modern and contemporary styles. With high back tufted chairs and comfy white living furniture, this home creates a warm and inviting feel. The marble desk and the white cabinet kitchen gives the home an edge of sleek and clean.
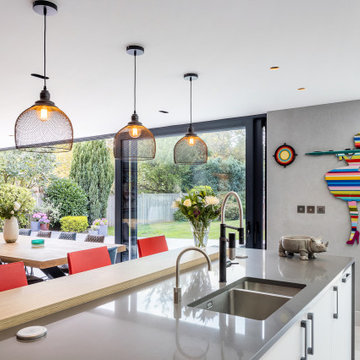
We worked with Concept Eight Architects to achieve the vision of the Glass Slot House. Glazing was a critical part of the vision for the large-scale renovation and extension. A full-width rear extension was added to the back of the property, creating a new, large open plan kitchen, living and dining space. It was vital that each of the architectural glazing elements featured created a consistent, modern aesthetic.
This photo displays the realised vision with the 'glass slot' up-and-over glazing and the floating corner sliding doors. The open corner doors were an integral part of the extension design, operating as a seamless link from the indoor to outdoor entertaining areas.
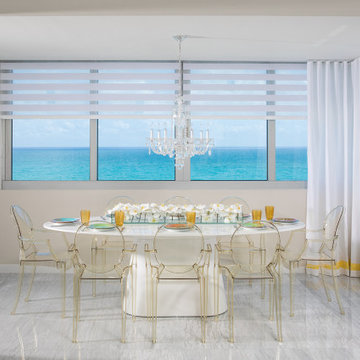
Modern dining room with laca table and Kartell Stark chairs.
マイアミにある高級なコンテンポラリースタイルのおしゃれな独立型ダイニング (グレーの壁、大理石の床、グレーの床) の写真
マイアミにある高級なコンテンポラリースタイルのおしゃれな独立型ダイニング (グレーの壁、大理石の床、グレーの床) の写真
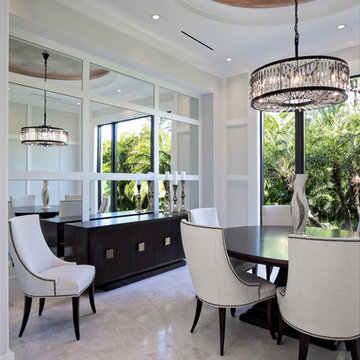
Contemporary Style
Architectural Photography - Ron Rosenzweig
マイアミにあるラグジュアリーな広いコンテンポラリースタイルのおしゃれなLDK (グレーの壁、大理石の床) の写真
マイアミにあるラグジュアリーな広いコンテンポラリースタイルのおしゃれなLDK (グレーの壁、大理石の床) の写真
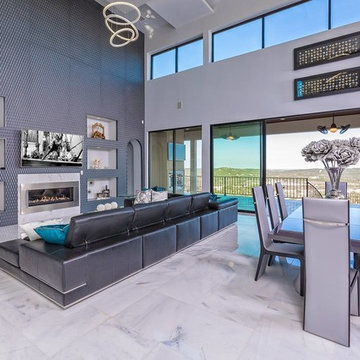
オースティンにあるラグジュアリーな巨大なコンテンポラリースタイルのおしゃれなダイニングキッチン (グレーの壁、大理石の床、横長型暖炉、金属の暖炉まわり) の写真
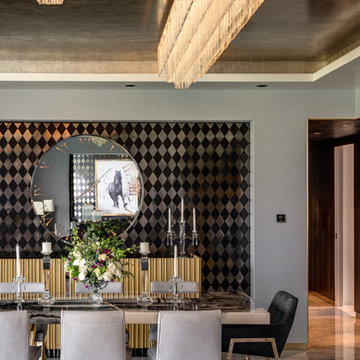
This 2,500 sq. ft luxury apartment in Mumbai has been created using timeless & global style. The design of the apartment's interiors utilizes elements from across the world & is a reflection of the client’s lifestyle.
The public & private zones of the residence use distinct colour &materials that define each space.The living area exhibits amodernstyle with its blush & light grey charcoal velvet sofas, statement wallpaper& an exclusive mauve ostrich feather floor lamp.The bar section is the focal feature of the living area with its 10 ft long counter & an aquarium right beneath. This section is the heart of the home in which the family spends a lot of time. The living area opens into the kitchen section which is a vision in gold with its surfaces being covered in gold mosaic work.The concealed media room utilizes a monochrome flooring with a custom blue wallpaper & a golden centre table.
The private sections of the residence stay true to the preferences of its owners. The master bedroom displays a warmambiance with its wooden flooring & a designer bed back installation. The daughter's bedroom has feminine design elements like the rose wallpaper bed back, a motorized round bed & an overall pink and white colour scheme.
This home blends comfort & aesthetics to result in a space that is unique & inviting.
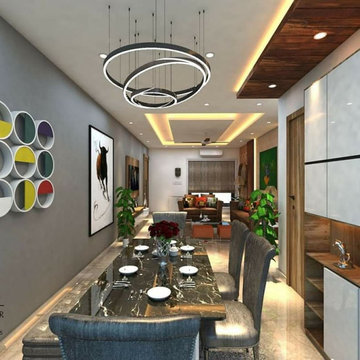
This beautiful dining area has a dining table finished in italian marble. A smart & sleek functional yet beautiful crockery unit for storage. Some nice art installlation to go with the set up . A minimilistic chandellier to complete the look.
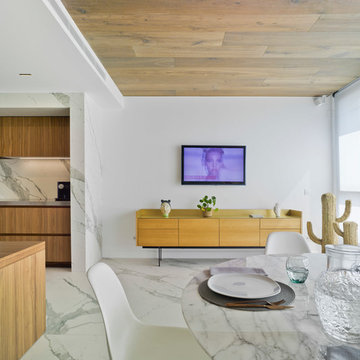
Fotografía David Frutos. Proyecto ESTUDIO CODE
アリカンテにある中くらいなコンテンポラリースタイルのおしゃれなLDK (グレーの壁、大理石の床、白い床) の写真
アリカンテにある中くらいなコンテンポラリースタイルのおしゃれなLDK (グレーの壁、大理石の床、白い床) の写真
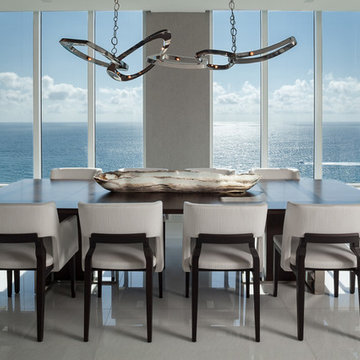
The spacious dining room seats 10 and is illuminated with a polished stainless "chain link" fixture by Hudson. Its location adjacent to the wine room and bar provides perfect entertaining for large groups.
•Photo by Argonaut Architectural•
コンテンポラリースタイルのダイニング (大理石の床、茶色い壁、グレーの壁) の写真
1
