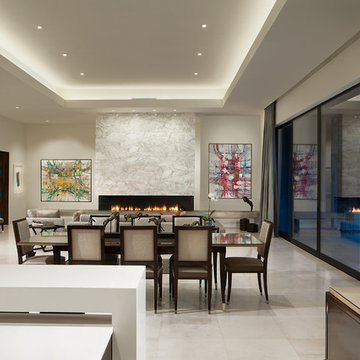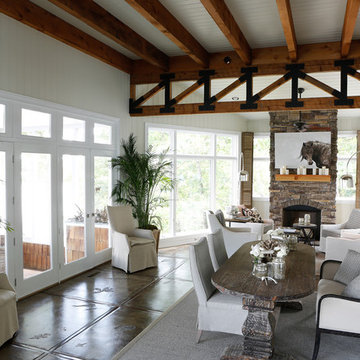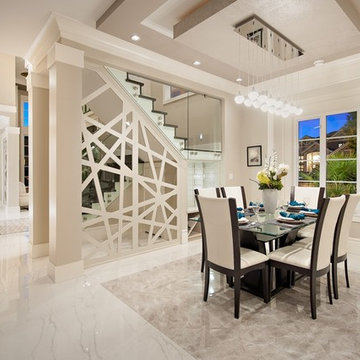コンテンポラリースタイルのダイニング (石材の暖炉まわり、コンクリートの床、大理石の床) の写真
絞り込み:
資材コスト
並び替え:今日の人気順
写真 1〜20 枚目(全 100 枚)
1/5
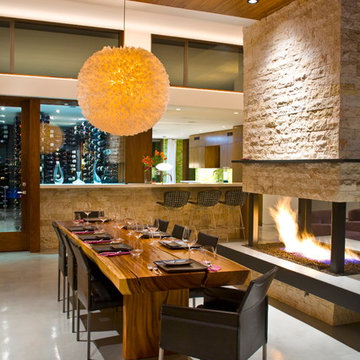
The dining room area is defined on one side by the open fireplace and is adjacent to both the wine room and kitchen bar.
ロサンゼルスにあるコンテンポラリースタイルのおしゃれなダイニング (コンクリートの床、両方向型暖炉、石材の暖炉まわり) の写真
ロサンゼルスにあるコンテンポラリースタイルのおしゃれなダイニング (コンクリートの床、両方向型暖炉、石材の暖炉まわり) の写真
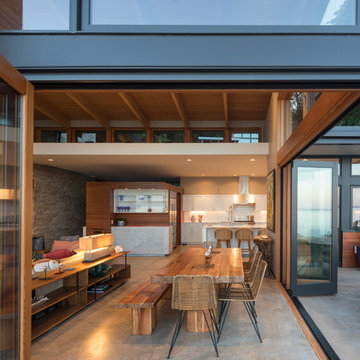
Coates Design Architects Seattle
Lara Swimmer Photography
Fairbank Construction
シアトルにある高級な中くらいなコンテンポラリースタイルのおしゃれなLDK (白い壁、コンクリートの床、石材の暖炉まわり、グレーの床) の写真
シアトルにある高級な中くらいなコンテンポラリースタイルのおしゃれなLDK (白い壁、コンクリートの床、石材の暖炉まわり、グレーの床) の写真
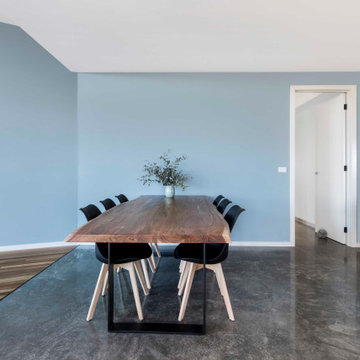
Dining Room in open plan living space
キャンベラにある高級な中くらいなコンテンポラリースタイルのおしゃれなLDK (青い壁、コンクリートの床、標準型暖炉、石材の暖炉まわり、グレーの床) の写真
キャンベラにある高級な中くらいなコンテンポラリースタイルのおしゃれなLDK (青い壁、コンクリートの床、標準型暖炉、石材の暖炉まわり、グレーの床) の写真
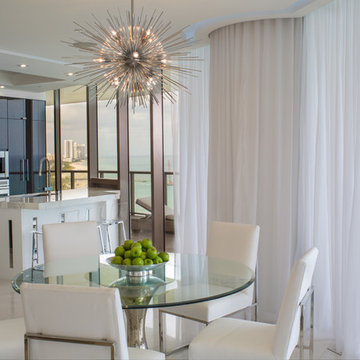
マイアミにある中くらいなコンテンポラリースタイルのおしゃれなダイニングキッチン (大理石の床、横長型暖炉、石材の暖炉まわり、白い床) の写真

Architect: Steven Bull, Workshop AD
Photography By: Kevin G. Smith
“Like the integration of interior with exterior spaces with materials. Like the exterior wood panel details. The interior spaces appear to negotiate the angles of the house well. Takes advantage of treetop location without ostentation.”
This project involved the redesign and completion of a partially constructed house on the Upper Hillside in Anchorage, Alaska. Construction of the underlying steel structure had ceased for more than five years, resulting in significant technical and organizational issues that needed to be resolved in order for the home to be completed. Perched above the landscape, the home stretches across the hillside like an extended tree house.
An interior atmosphere of natural lightness was introduced to the home. Inspiration was pulled from the surrounding landscape to make the home become part of that landscape and to feel at home in its surroundings. Surfaces throughout the structure share a common language of articulated cladding with walnut panels, stone and concrete. The result is a dissolved separation of the interior and exterior.
There was a great need for extensive window and door products that had the required sophistication to make this project complete. And Marvin products were the perfect fit.
MARVIN PRODUCTS USED:
Integrity Inswing French Door
Integrity Outswing French Door
Integrity Sliding French Door
Marvin Ultimate Awning Window
Marvin Ultimate Casement Window
Marvin Ultimate Sliding French Door
Marvin Ultimate Swinging French Door
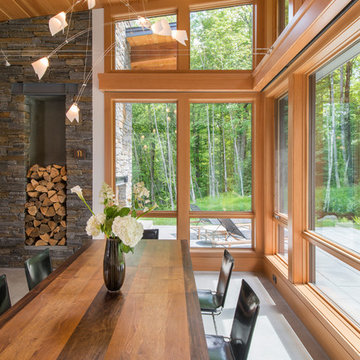
This house is discreetly tucked into its wooded site in the Mad River Valley near the Sugarbush Resort in Vermont. The soaring roof lines complement the slope of the land and open up views though large windows to a meadow planted with native wildflowers. The house was built with natural materials of cedar shingles, fir beams and native stone walls. These materials are complemented with innovative touches including concrete floors, composite exterior wall panels and exposed steel beams. The home is passively heated by the sun, aided by triple pane windows and super-insulated walls.
Photo by: Nat Rea Photography
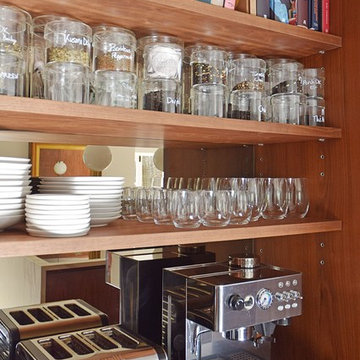
The aim for this West facing kitchen was to have a warm welcoming feel, combined with a fresh, easy to maintain and clean aesthetic.
This level is relatively dark in the mornings and the multitude of small rooms didn't work for it. Collaborating with the conservation officers, we created an open plan layout, which still hinted at the former separation of spaces through the use of ceiling level change and cornicing.
We used a mix of vintage and antique items and designed a kitchen with a mid-century feel but cutting-edge components to create a comfortable and practical space.
Extremely comfortable vintage dining chairs were sourced for a song and recovered in a sturdy peachy pink mohair velvet
The bar stools were sourced all the way from the USA via a European dealer, and also provide very comfortable seating for those perching at the imposing kitchen island.
Mirror splashbacks line the joinery back wall to reflect the light coming from the window and doors and bring more green inside the room.
Photo by Matthias Peters
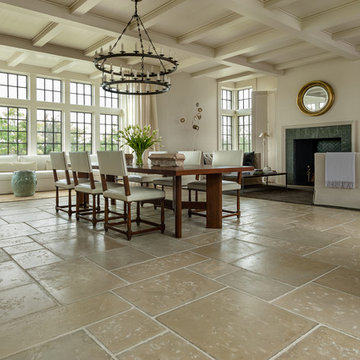
Buff colored concrete by Peacock Pavers. Photographer: Fran Brennan
ヒューストンにある高級な広いコンテンポラリースタイルのおしゃれなダイニング (白い壁、コンクリートの床、標準型暖炉、石材の暖炉まわり) の写真
ヒューストンにある高級な広いコンテンポラリースタイルのおしゃれなダイニング (白い壁、コンクリートの床、標準型暖炉、石材の暖炉まわり) の写真
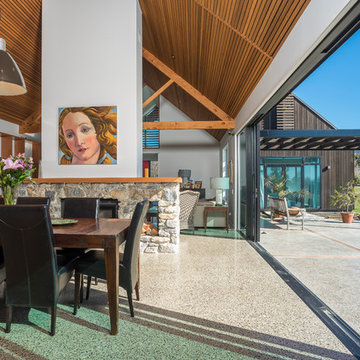
Oliver Webber
Holliday House is located on a thirteen acre section set amongst the rural landscape of the Moutere Valley. The site has a north-south orientation and is gently sloping, with a large pond in the centre of the section. The property has expansive views out to rolling hills, farmland and the mountain ranges beyond. The clients required a house that would suit just the two of them, as well as accommodate their adult children and extended family.
A driveway along the southern boundary leads people up to the house, with the entry being marked by a bright red door. The house is separated into three main wings with a separate garage/workshop. The living wing opens up onto a generous northern-facing courtyard with views over the pond to the orchards beyond. This orientation creates a sun-trap for summer living and allows for passive solar gain during winter. The guest wing can be accessed separately if required, and closed off from the main house. The master wing is a quiet sanctuary with an ensuite overlooking the pool area.
The gabled roof forms are reminiscent of the barn-like buildings dotted around the Moutere landscape, however with a modern take using dark-stained vertical cedar cladding. Internally, the material palette comprises polished concrete floors, a pitched cedar-batten ceiling, macrocarpa trusses and a fireplace crafted from local Lee Valley stone. Cedar shelving houses books and objects, and there are designated spaces for art, music and entertaining. Spaces are separate but open, allowing views through to other areas.
The house sits slightly elevated above the pond and extensive landscaping allows it to settle into the land and its surroundings. It is a house which complements the owner’s lifestyle and one they can enjoy now and into the future.
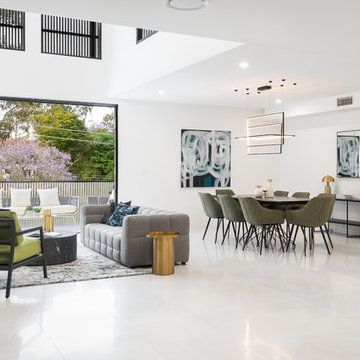
Peter Taylor
ブリスベンにあるラグジュアリーなコンテンポラリースタイルのおしゃれなLDK (白い壁、大理石の床、標準型暖炉、石材の暖炉まわり、白い床) の写真
ブリスベンにあるラグジュアリーなコンテンポラリースタイルのおしゃれなLDK (白い壁、大理石の床、標準型暖炉、石材の暖炉まわり、白い床) の写真
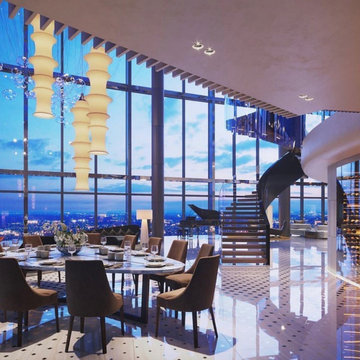
Expansive Great Room, Consisting of Music Room, Dinning Room, Living Room, Den, Staircase and Entry
ロサンゼルスにあるラグジュアリーな巨大なコンテンポラリースタイルのおしゃれなLDK (大理石の床、吊り下げ式暖炉、石材の暖炉まわり、三角天井) の写真
ロサンゼルスにあるラグジュアリーな巨大なコンテンポラリースタイルのおしゃれなLDK (大理石の床、吊り下げ式暖炉、石材の暖炉まわり、三角天井) の写真
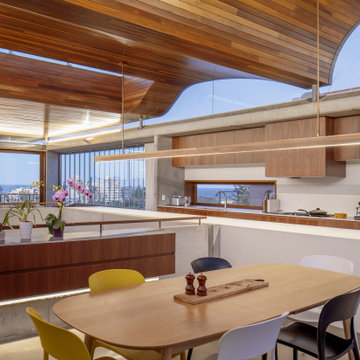
The open living spaces with spectacular vaulted timber lined ceiling.
シドニーにある高級な広いコンテンポラリースタイルのおしゃれなLDK (白い壁、コンクリートの床、両方向型暖炉、石材の暖炉まわり、グレーの床、塗装板張りの天井) の写真
シドニーにある高級な広いコンテンポラリースタイルのおしゃれなLDK (白い壁、コンクリートの床、両方向型暖炉、石材の暖炉まわり、グレーの床、塗装板張りの天井) の写真
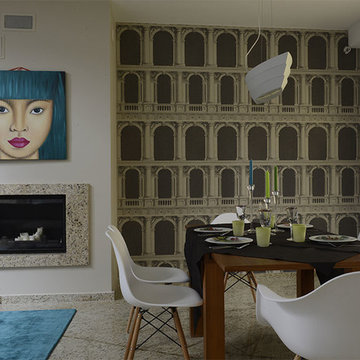
Cole & Son wallpapers
ロンドンにあるお手頃価格の広いコンテンポラリースタイルのおしゃれなLDK (マルチカラーの壁、大理石の床、標準型暖炉、石材の暖炉まわり、ベージュの床) の写真
ロンドンにあるお手頃価格の広いコンテンポラリースタイルのおしゃれなLDK (マルチカラーの壁、大理石の床、標準型暖炉、石材の暖炉まわり、ベージュの床) の写真

This was a complete interior and exterior renovation of a 6,500sf 1980's single story ranch. The original home had an interior pool that was removed and replace with a widely spacious and highly functioning kitchen. Stunning results with ample amounts of natural light and wide views the surrounding landscape. A lovely place to live.
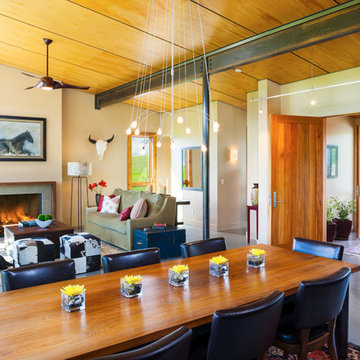
Open concept, mountain, modern dining into living room.
他の地域にある広いコンテンポラリースタイルのおしゃれなLDK (ベージュの壁、コンクリートの床、標準型暖炉、石材の暖炉まわり) の写真
他の地域にある広いコンテンポラリースタイルのおしゃれなLDK (ベージュの壁、コンクリートの床、標準型暖炉、石材の暖炉まわり) の写真
コンテンポラリースタイルのダイニング (石材の暖炉まわり、コンクリートの床、大理石の床) の写真
1

