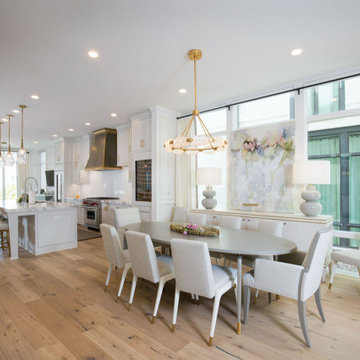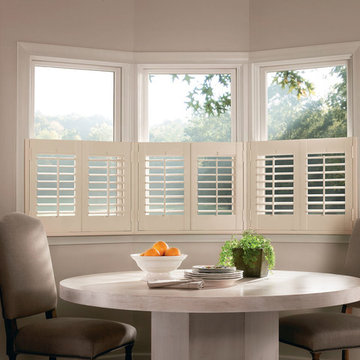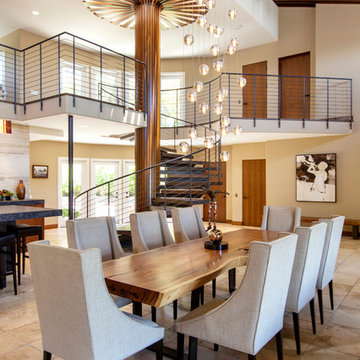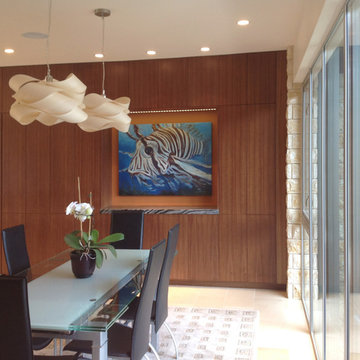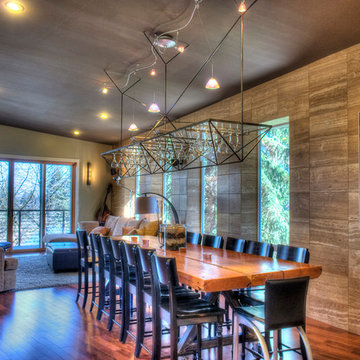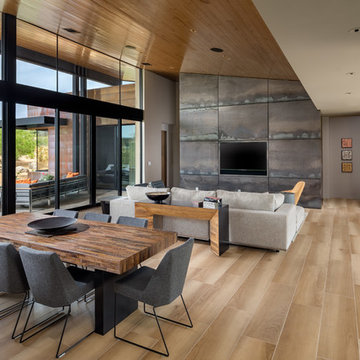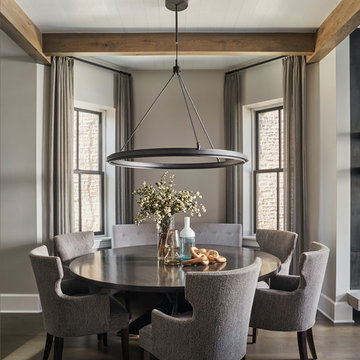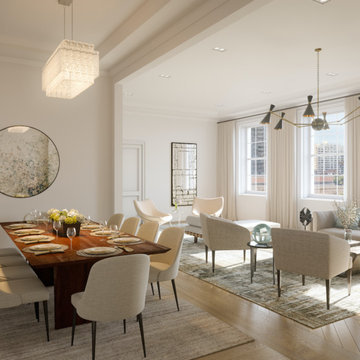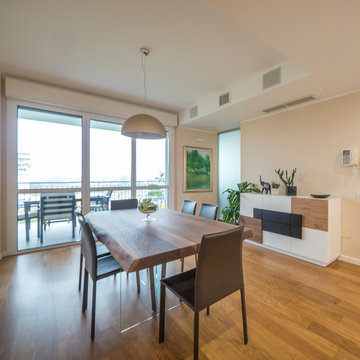ブラウンのコンテンポラリースタイルのLDKの写真
絞り込み:
資材コスト
並び替え:今日の人気順
写真 1〜20 枚目(全 4,687 枚)
1/4

Sala da pranzo: sulla destra ribassamento soffitto per zona ingresso e scala che porta al piano superiore: pareti verdi e marmo verde alpi a pavimento. Frontalmente la zona pranzo con armadio in legno noce canaletto cannettato. Pavimento in parquet rovere naturale posato a spina ungherese. Mobile a destra sempre in noce con rivestimento in marmo marquinia e camino.
A sinistra porte scorrevoli per accedere a diverse camere oltre che da corridoio
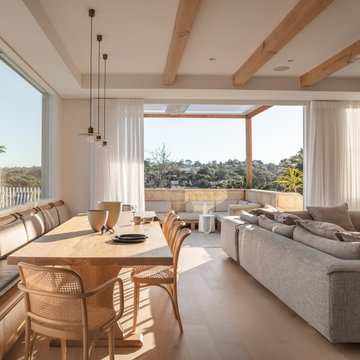
Open-plan dining space with custom-built dining table and banquette that can seat up to 16.
シドニーにある広いコンテンポラリースタイルのおしゃれなLDK (白い壁、淡色無垢フローリング、表し梁) の写真
シドニーにある広いコンテンポラリースタイルのおしゃれなLDK (白い壁、淡色無垢フローリング、表し梁) の写真
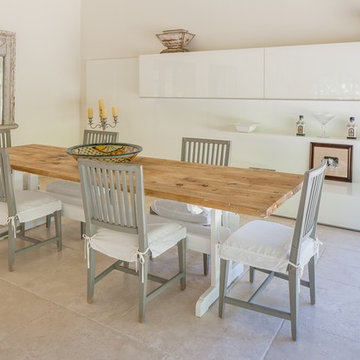
This retreat was designed with separate Women's and Men's private areas. The Women's Bathroom & Closet a large, inviting space. The Men's Bedroom & Bar a place of relaxation and warmth. The Lounge, an expansive area with a welcoming view of nature.
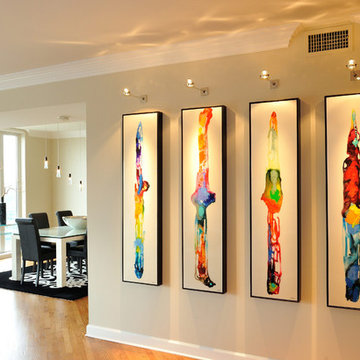
Can MaRae Simone do a bright and colorful room? Absolutely, if that’s what her client wants. This room is bright, airy, light and happy. This colorful artwork was contracted from Phoenix Art Group but this photo could not do it justice. In person, this art positively glistens with a sheen shimmer all over. Artwork is a great way to bring color into any home. “If you’re not comfortable painting the walls,” MaRae says, “artwork can do it for you.”
Design by MaRae Simone, Photography by Terrell Clark
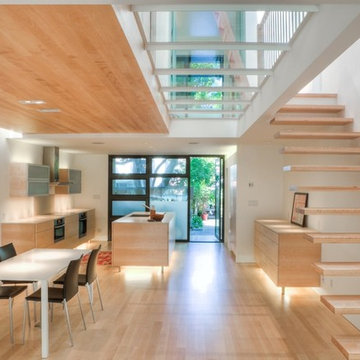
The complete gutting of a downtown townhouse allowed us radically open up the interior, horizontally and vertically. Continuous maple floors, cantilevered stair treads and sky-lit walls create large open spaces. Glass floors create dramatic diagonal views through tall upstairs windows. The floating cabinets are under lit to emphasize the open nature of the space, with clean lines, simple countertops and minimal hardware reinforcing a peaceful sense of cleanliness and purity. Deeply recessed windows and lightly stained vertical cedar siding help to reinterpret a ubiquitous building form.
Photos by Bruce Schneider
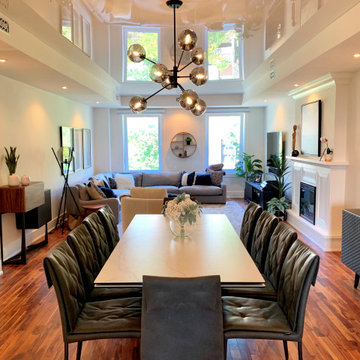
This condo was a blank slate. All new furnishings and decor. And how fun is it to get light fixtures installed into a stretched ceiling? I think the electrician is still cursing at us.
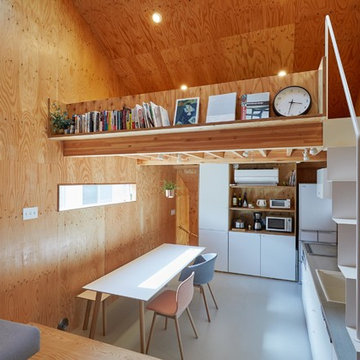
CLIENT // M
PROJECT TYPE // CONSTRUCTION
LOCATION // HATSUDAI, SHIBUYA-KU, TOKYO, JAPAN
FACILITY // RESIDENCE
GROSS CONSTRUCTION AREA // 71sqm
CONSTRUCTION AREA // 25sqm
RANK // 2 STORY
STRUCTURE // TIMBER FRAME STRUCTURE
PROJECT TEAM // TOMOKO SASAKI
STRUCTURAL ENGINEER // Tetsuya Tanaka Structural Engineers
CONSTRUCTOR // FUJI SOLAR HOUSE
YEAR // 2019
PHOTOGRAPHS // akihideMISHIMA
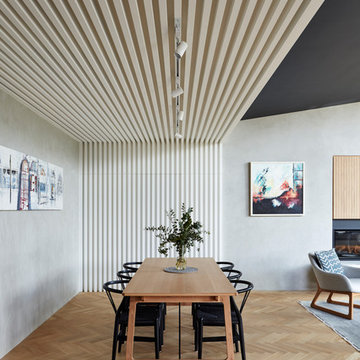
Sam Noonan photography
アデレードにあるコンテンポラリースタイルのおしゃれなLDK (グレーの壁、淡色無垢フローリング、ベージュの床) の写真
アデレードにあるコンテンポラリースタイルのおしゃれなLDK (グレーの壁、淡色無垢フローリング、ベージュの床) の写真
ブラウンのコンテンポラリースタイルのLDKの写真
1


