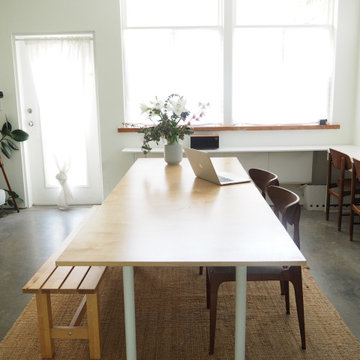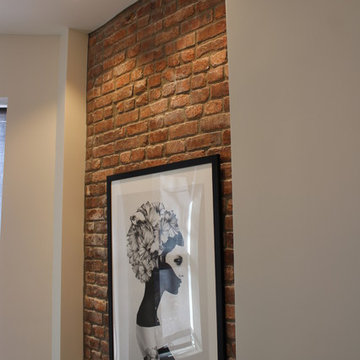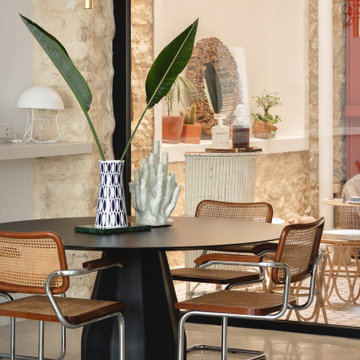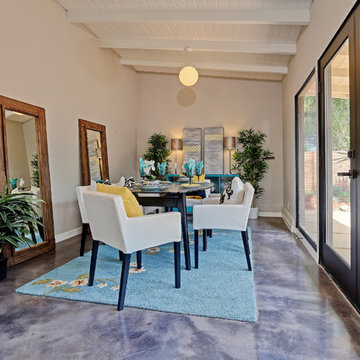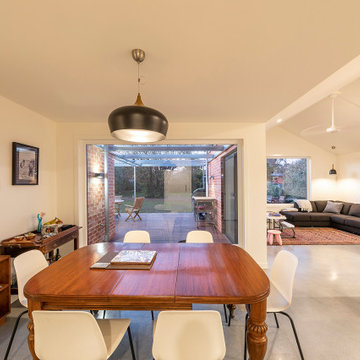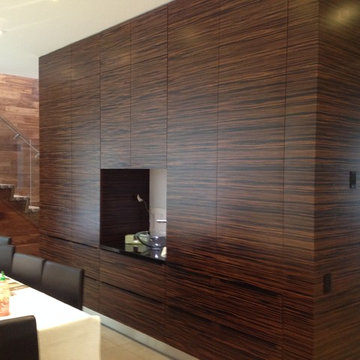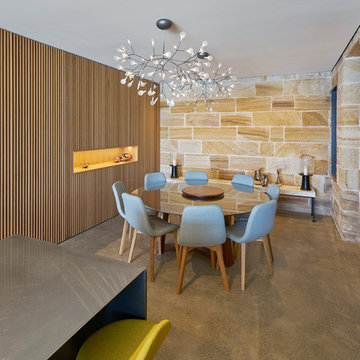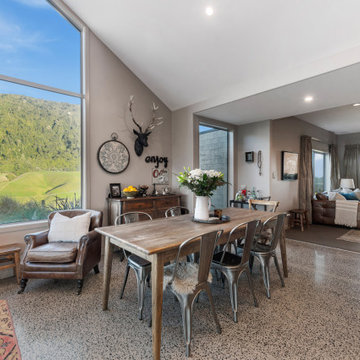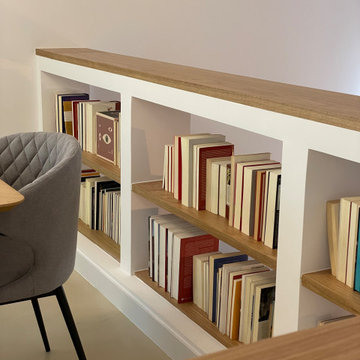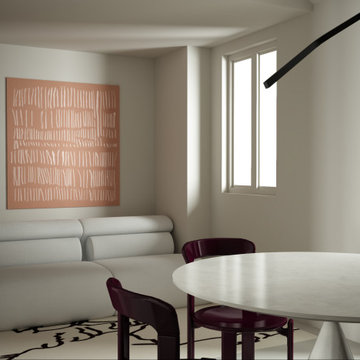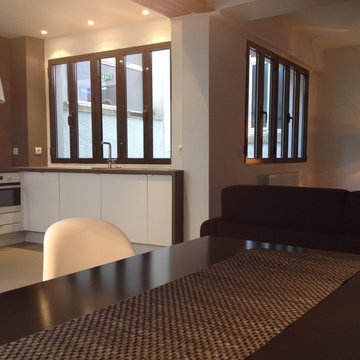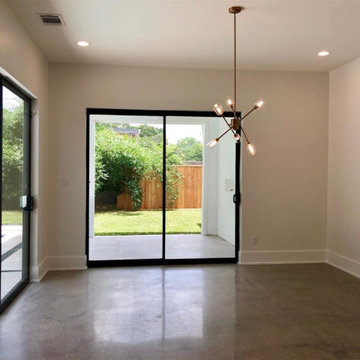ブラウンのコンテンポラリースタイルのダイニング (コンクリートの床) の写真
絞り込み:
資材コスト
並び替え:今日の人気順
写真 341〜360 枚目(全 485 枚)
1/4
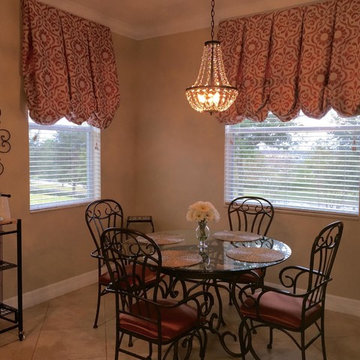
オーランドにある中くらいなコンテンポラリースタイルのおしゃれな独立型ダイニング (暖炉なし、ベージュの壁、コンクリートの床) の写真
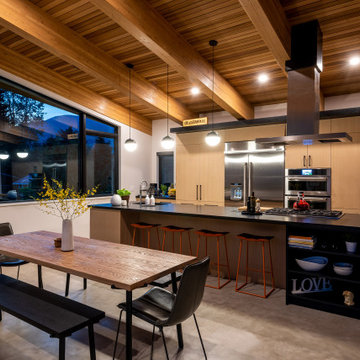
バンクーバーにあるラグジュアリーな広いコンテンポラリースタイルのおしゃれなダイニング (白い壁、コンクリートの床、グレーの床、表し梁) の写真

The Clear Lake Cottage proposes a simple tent-like envelope to house both program of the summer home and the sheltered outdoor spaces under a single vernacular form.
A singular roof presents a child-like impression of house; rectilinear and ordered in symmetry while playfully skewed in volume. Nestled within a forest, the building is sculpted and stepped to take advantage of the land; modelling the natural grade. Open and closed faces respond to shoreline views or quiet wooded depths.
Like a tent the porosity of the building’s envelope strengthens the experience of ‘cottage’. All the while achieving privileged views to the lake while separating family members for sometimes much need privacy.
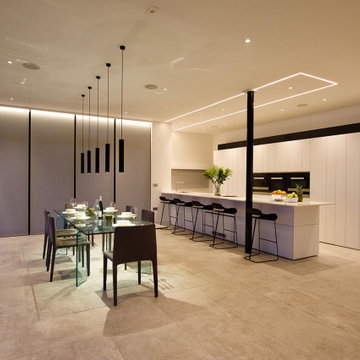
Luxury minimalist open plan dining area and kitchen.
サセックスにある広いコンテンポラリースタイルのおしゃれなダイニングキッチン (白い壁、コンクリートの床、グレーの床) の写真
サセックスにある広いコンテンポラリースタイルのおしゃれなダイニングキッチン (白い壁、コンクリートの床、グレーの床) の写真
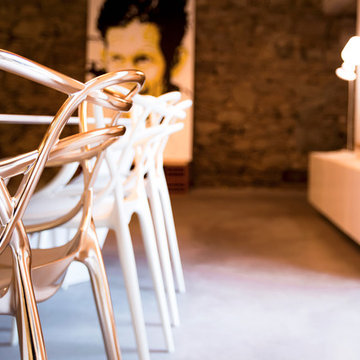
Transformation totale d'une Maison d'Architecte atypique en plein
centre-ville de Cholet dans le Maine-Et-Loire. 49
150 m² - Fin des travaux : Janvier 2017
Cette maison a été totalement repensée pour gagner en modernité et en luminosité. Un travail contemporain et minimaliste pour créer un espace de vie à la fois aéré et chaleureux.
Pour cette superbe maison d'architecte située dans le centre-ville de Cholet, l'Architecte d'Intérieur Claire Lombard à souhaité conserver des matériaux brut, tout en apportant de la finesse par le jeu des lignes et du mobilier presque futuriste. Cet open-space possède aujourd'hui des espaces fonctionnels mieux délimités également grâce à son mobilier. La petite famille vivant dans cet intérieur profite maintenant pleinement d'une grande pièce à vivre aussi accueillante et agréable les jours ensoleillé que les jours de pluie.
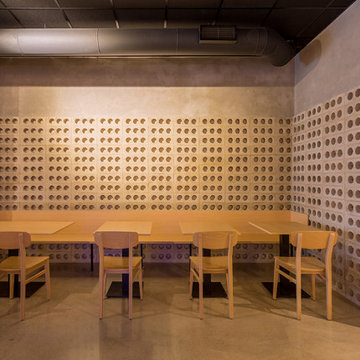
Rehabilitación de un antiguo almacén para un restaurante de cocina china con esencia mediterránea.
Los clientes, una familia de origen chino con varias generaciones dedicados a la restauración, querían convertir un antiguo almacén en un restaurante de cocina fusión asiática y mediterránea. Querían un lugar único en El Puig (Valencia), con un diseño muy cuidado, aunque sin pretensiones. Espacios amplios y diáfanos para que la luz fluya hasta el final del establecimiento.
Realizado con un presupuesto muy contenido, prima la naturalidad de los materiales para que los comensales puedan disfrutar de una buena cena en un lugar acogedor y honesto consigo mismo.
La envolvente del espacio se realiza en materiales industriales. La contundencia fría y áspera del cemento se compensa con un mobiliario donde la protagonista es la madera, más amable y doméstica. El color se aporta gracias al potente azul de la cerámica que cubre la gran barra central y que recuerda las profundidades del Mediterráneo. Esta misma cerámica se usa en el revestimiento de la cocina fría, que queda abierta a la sala y cuyo contraste se percibe desde la entrada como una cueva marina de intenso color. También se ha usado un bloque de hormigón a modo de celosía que se extiende por gran parte del local, conjugando el marcado carácter del local con la idiosincrasia arquitectónica de la zona.
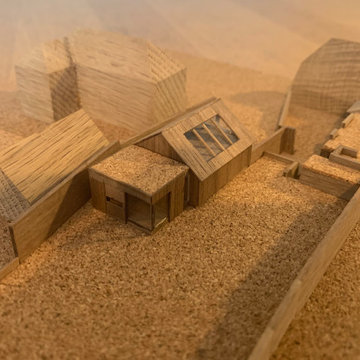
Studio B.a.d where appointed in September 2019 to undertake a detailed feasibility study of Holly Cottage a listed house which sits in Meonstoke High street in the heart of the South Downs national park
The feasibility study was commissioned to review how the existing house is used by the family and how it might accommodate, the extended family members and how it responds to the garden and immediate landscape. The feasibility study is a strategic exercise in reviewing the key requirement's of the family and the wider opportunities, to exploit the potential of the site and beautiful garden. Its also an opportunity to create greater flexibility within the the plan layout and its relationship to the garden and maximizing long views looking East down the mature garden, lined with flint walls.
The design strategy has been to review and respond to the existing conditions, which currently exist within both the house and the landscape. The challenge has been to look at a number of design ideas, which have been presented to the conservation officer, in detailed dialogue to establish a positive process.
Studio B.a.d along with our Heritage and planning consultant experts, entered into a series of pre application discussions, working through a number of sketch proposals, reaching successful common ground with the South Downs national park.
A series of options where carefully created, considered and presented, to look at the type of form, material and detailed composition of the various extensions. The response has been to the existing situation of the sensitive nature of the local vernacular. These options seek to address the excellent position the house holds, with regards to solar orientation. So the options have sought to maximize both the wonderful long views across the site whilst looking to harness the opportunities for a new stand alone annex and study / office space..
As well as the elevational treatments, being carefully considered, with the use of local brick and stained timber. There has been an element of exploiting and opening up the current floor plan condition around the kitchen, to open up views to the flint lined garden.
The final proposal submitted for planning has sought at all levels, to engage with the garden, by looking to open up possibilities for the various spaces to exploit the mature surrounding landscape and its relationship to the house and new extension, annex, garage and home office / study.
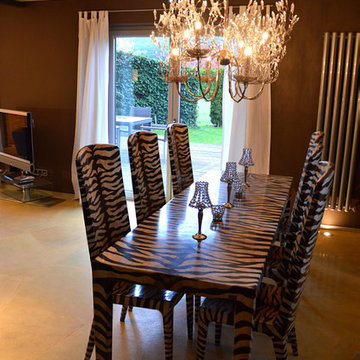
Joachim Drechsler
ニュルンベルクにある巨大なコンテンポラリースタイルのおしゃれなダイニング (グレーの壁、コンクリートの床、暖炉なし、ベージュの床) の写真
ニュルンベルクにある巨大なコンテンポラリースタイルのおしゃれなダイニング (グレーの壁、コンクリートの床、暖炉なし、ベージュの床) の写真
ブラウンのコンテンポラリースタイルのダイニング (コンクリートの床) の写真
18
