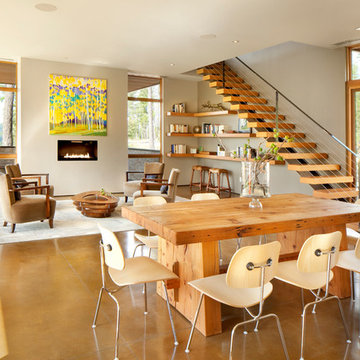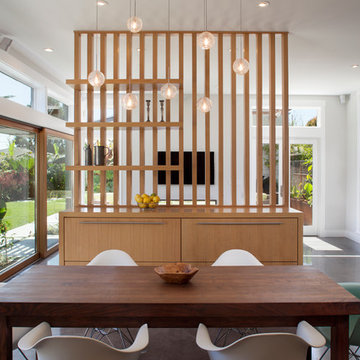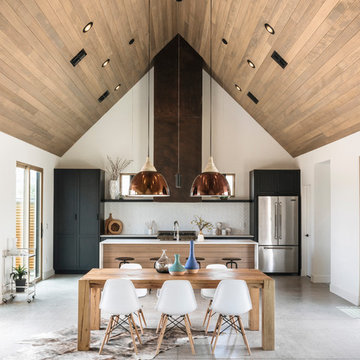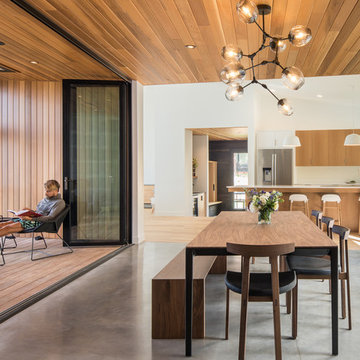ブラウンのコンテンポラリースタイルのLDK (コンクリートの床、トラバーチンの床) の写真

The palette of materials is intentionally reductive, limited to concrete, wood, and zinc. The use of concrete, wood, and dull metal is straightforward in its honest expression of material, as well as, practical in its durability.
Phillip Spears Photographer
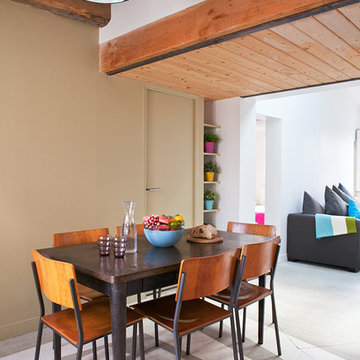
©Alfredo Brant.
Tout le contenu de ce profil 2designarchitecture, textes et images, sont tous droits réservés.
パリにあるお手頃価格の中くらいなコンテンポラリースタイルのおしゃれなLDK (ベージュの壁、コンクリートの床) の写真
パリにあるお手頃価格の中くらいなコンテンポラリースタイルのおしゃれなLDK (ベージュの壁、コンクリートの床) の写真

Open concept dining area! The hanging fire place makes the space feel cozy and inviting but still keeping with the clean lines!
オクラホマシティにあるラグジュアリーなコンテンポラリースタイルのおしゃれなLDK (グレーの壁、コンクリートの床、吊り下げ式暖炉) の写真
オクラホマシティにあるラグジュアリーなコンテンポラリースタイルのおしゃれなLDK (グレーの壁、コンクリートの床、吊り下げ式暖炉) の写真

Tricia Shay Photography
ミルウォーキーにある中くらいなコンテンポラリースタイルのおしゃれなLDK (両方向型暖炉、白い壁、コンクリートの床、茶色い床) の写真
ミルウォーキーにある中くらいなコンテンポラリースタイルのおしゃれなLDK (両方向型暖炉、白い壁、コンクリートの床、茶色い床) の写真
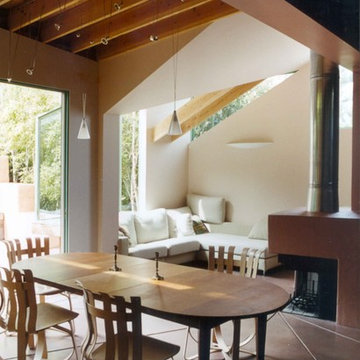
The dining room feels both inside a high ceilinged space, yet curiously also a pavilion out in a garden.
サンフランシスコにあるコンテンポラリースタイルのおしゃれなLDK (コンクリートの床) の写真
サンフランシスコにあるコンテンポラリースタイルのおしゃれなLDK (コンクリートの床) の写真
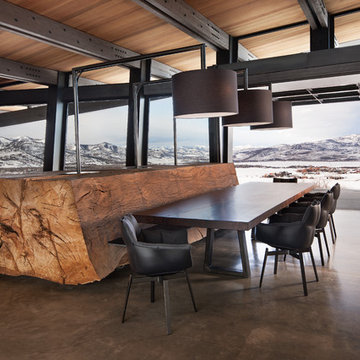
The dining room opens to the outside with a glass garage door.
Photo: David Marlow
デンバーにあるラグジュアリーな巨大なコンテンポラリースタイルのおしゃれなLDK (コンクリートの床、茶色い床) の写真
デンバーにあるラグジュアリーな巨大なコンテンポラリースタイルのおしゃれなLDK (コンクリートの床、茶色い床) の写真
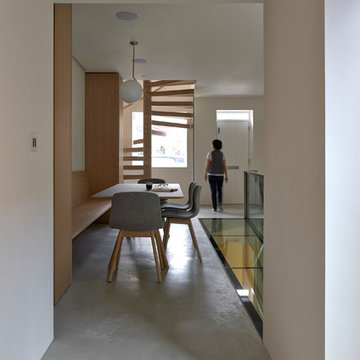
Dining area with glass floor and balustrade to living room below.
Photography: James Brittain
ロンドンにあるお手頃価格の小さなコンテンポラリースタイルのおしゃれなLDK (白い壁、コンクリートの床) の写真
ロンドンにあるお手頃価格の小さなコンテンポラリースタイルのおしゃれなLDK (白い壁、コンクリートの床) の写真
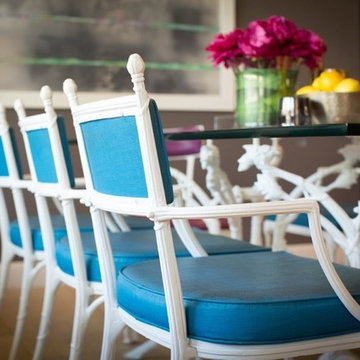
Jackie K Photo
他の地域にあるお手頃価格の中くらいなコンテンポラリースタイルのおしゃれなLDK (グレーの壁、トラバーチンの床、暖炉なし、ベージュの床) の写真
他の地域にあるお手頃価格の中くらいなコンテンポラリースタイルのおしゃれなLDK (グレーの壁、トラバーチンの床、暖炉なし、ベージュの床) の写真

Architect: DeForest Architects
Contractor: Lockhart Suver
Photography: Benjamin Benschneider
シアトルにあるコンテンポラリースタイルのおしゃれなLDK (コンクリートの床、両方向型暖炉、ベージュの床) の写真
シアトルにあるコンテンポラリースタイルのおしゃれなLDK (コンクリートの床、両方向型暖炉、ベージュの床) の写真

This residence sits atop a precipice with views to the metropolitan Denver valley to the east and the iconic Flatiron peaks to the west. The two sides of this linear scheme respond independently to the site conditions. The east has a high band of glass for morning light infiltration, with a thick zone of storage below. Dividing the storage areas, a rhythm of intermittent windows provide views to the entry court and distant city. On the opposite side, full height sliding glass panels extend the length of the house embracing the best views. After entering through the solid east wall, the amazing mountain peaks are revealed.
For this residence, simplicity and restraint are the innovation. Materials are limited to wood structure and ceilings, concrete floors, and oxidized steel cladding. The roof extension provides sun shading for the west facing glass and shelter for the end terrace. The house’s modest form and palate of materials place it unpretentiously within its surroundings, allowing the natural environment to carry the day.
A.I.A. Wyoming Chapter Design Award of Merit 2011
Project Year: 2009
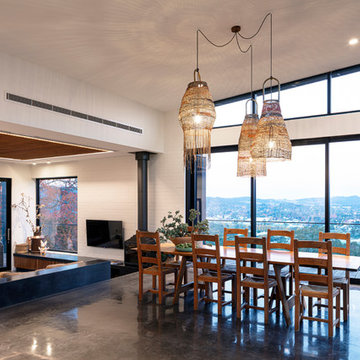
Light filled dining room with large stacker sliding doors creating indoor outdoor living, adjoining sunken lounge room with large expanses of glass making the most of the spectacular views.
Photo by Tom Ferguson
ブラウンのコンテンポラリースタイルのLDK (コンクリートの床、トラバーチンの床) の写真
1




