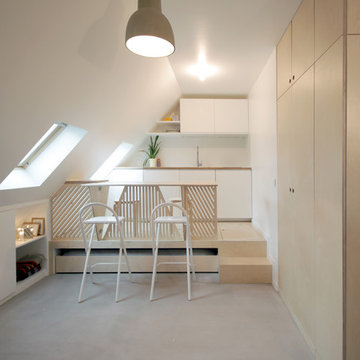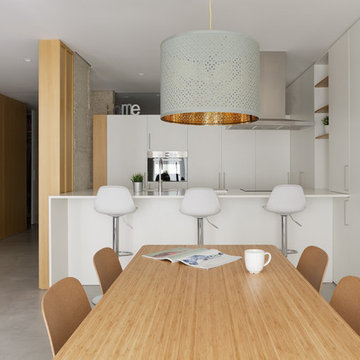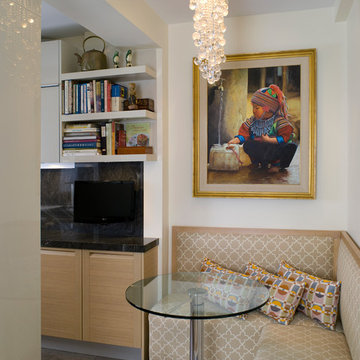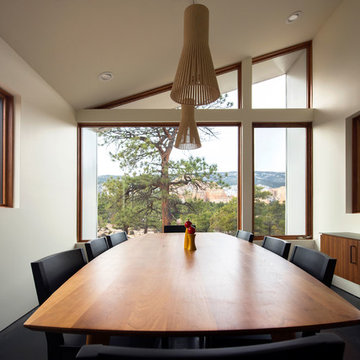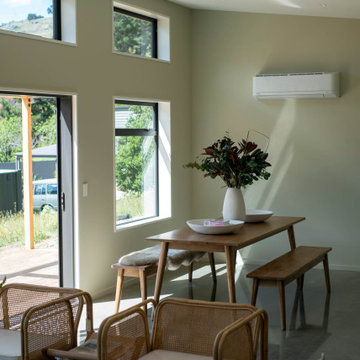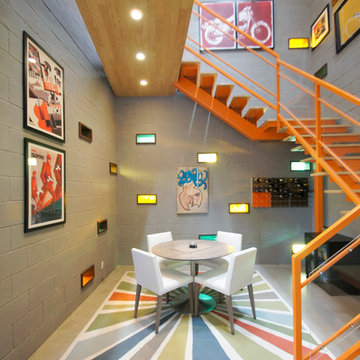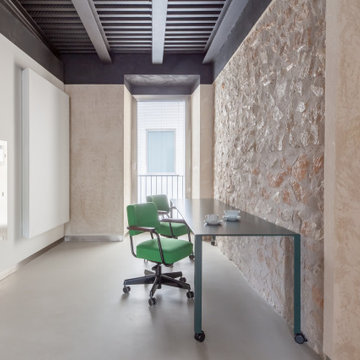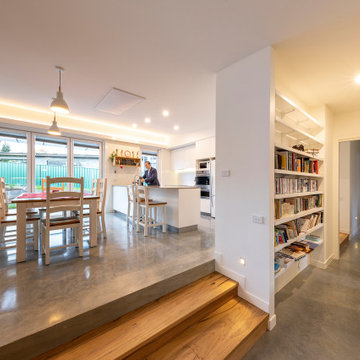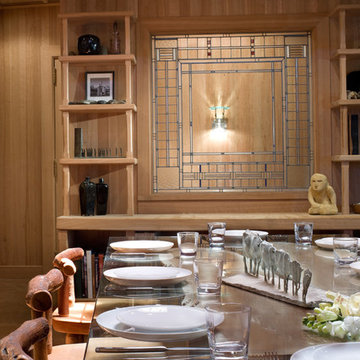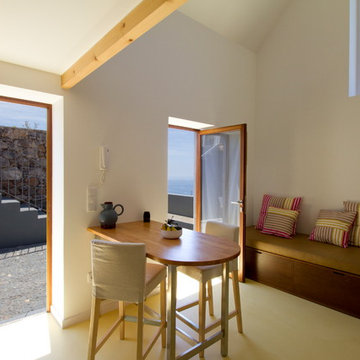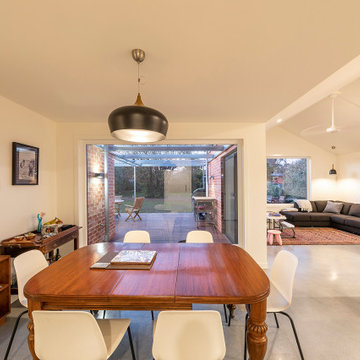小さなブラウンのコンテンポラリースタイルのダイニング (コンクリートの床) の写真
絞り込み:
資材コスト
並び替え:今日の人気順
写真 1〜20 枚目(全 29 枚)
1/5
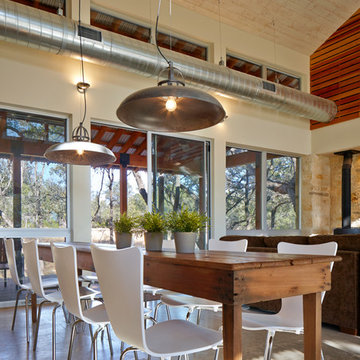
Dror Baldinger Photgraphy
オースティンにある低価格の小さなコンテンポラリースタイルのおしゃれなダイニング (コンクリートの床) の写真
オースティンにある低価格の小さなコンテンポラリースタイルのおしゃれなダイニング (コンクリートの床) の写真
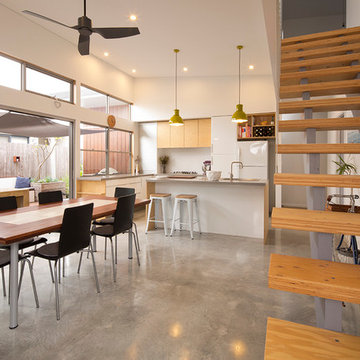
2 storey custom built home on rear ROW with open plan and outdoor living to suit clients coastal lifestyle. This modern home has a minimum 6 star energy rating and incorporates solar passive design with the latest construction materials including structural insulated roof panels (SIPs), exposed 'burnished' concrete slabs, cross ventilation using louvers, and use of engineered timbers as a themed finish throughout the home.
PHOTOGRAPHY: F22 Photography
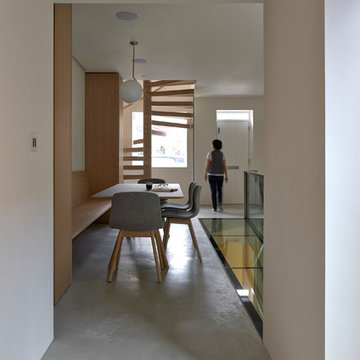
Dining area with glass floor and balustrade to living room below.
Photography: James Brittain
ロンドンにあるお手頃価格の小さなコンテンポラリースタイルのおしゃれなLDK (白い壁、コンクリートの床) の写真
ロンドンにあるお手頃価格の小さなコンテンポラリースタイルのおしゃれなLDK (白い壁、コンクリートの床) の写真
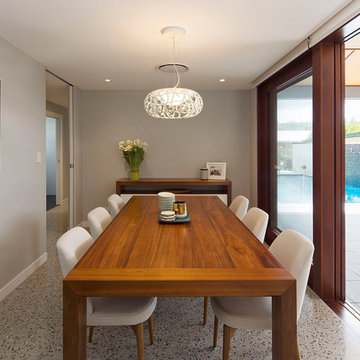
Carole Margand
ブリスベンにあるお手頃価格の小さなコンテンポラリースタイルのおしゃれなLDK (グレーの壁、コンクリートの床、暖炉なし、グレーの床) の写真
ブリスベンにあるお手頃価格の小さなコンテンポラリースタイルのおしゃれなLDK (グレーの壁、コンクリートの床、暖炉なし、グレーの床) の写真
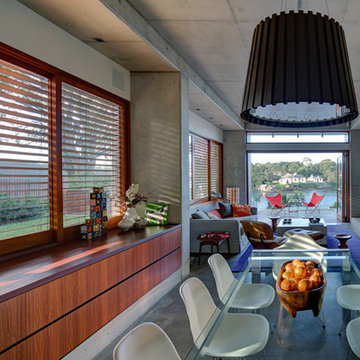
Off form concrete in the new living pavilion is set against warm red Jarrah timber.
Photography by Brett Boardman.
シドニーにある小さなコンテンポラリースタイルのおしゃれなLDK (グレーの壁、コンクリートの床、グレーの床) の写真
シドニーにある小さなコンテンポラリースタイルのおしゃれなLDK (グレーの壁、コンクリートの床、グレーの床) の写真
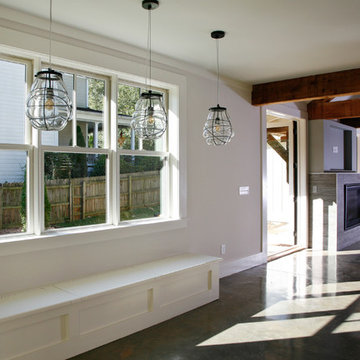
Barbara Brown Photography
アトランタにある小さなコンテンポラリースタイルのおしゃれなダイニングキッチン (コンクリートの床、標準型暖炉、タイルの暖炉まわり、白い壁) の写真
アトランタにある小さなコンテンポラリースタイルのおしゃれなダイニングキッチン (コンクリートの床、標準型暖炉、タイルの暖炉まわり、白い壁) の写真
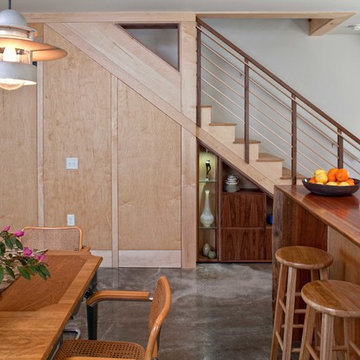
Hidden behind the maple wall are a coat closet and powder room. The bar top is live edge sapele and the stairs are maple and walnut.
Photography by John McManus
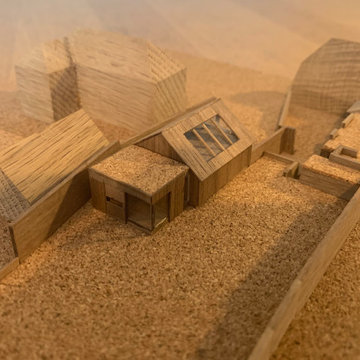
Studio B.a.d where appointed in September 2019 to undertake a detailed feasibility study of Holly Cottage a listed house which sits in Meonstoke High street in the heart of the South Downs national park
The feasibility study was commissioned to review how the existing house is used by the family and how it might accommodate, the extended family members and how it responds to the garden and immediate landscape. The feasibility study is a strategic exercise in reviewing the key requirement's of the family and the wider opportunities, to exploit the potential of the site and beautiful garden. Its also an opportunity to create greater flexibility within the the plan layout and its relationship to the garden and maximizing long views looking East down the mature garden, lined with flint walls.
The design strategy has been to review and respond to the existing conditions, which currently exist within both the house and the landscape. The challenge has been to look at a number of design ideas, which have been presented to the conservation officer, in detailed dialogue to establish a positive process.
Studio B.a.d along with our Heritage and planning consultant experts, entered into a series of pre application discussions, working through a number of sketch proposals, reaching successful common ground with the South Downs national park.
A series of options where carefully created, considered and presented, to look at the type of form, material and detailed composition of the various extensions. The response has been to the existing situation of the sensitive nature of the local vernacular. These options seek to address the excellent position the house holds, with regards to solar orientation. So the options have sought to maximize both the wonderful long views across the site whilst looking to harness the opportunities for a new stand alone annex and study / office space..
As well as the elevational treatments, being carefully considered, with the use of local brick and stained timber. There has been an element of exploiting and opening up the current floor plan condition around the kitchen, to open up views to the flint lined garden.
The final proposal submitted for planning has sought at all levels, to engage with the garden, by looking to open up possibilities for the various spaces to exploit the mature surrounding landscape and its relationship to the house and new extension, annex, garage and home office / study.
小さなブラウンのコンテンポラリースタイルのダイニング (コンクリートの床) の写真
1
