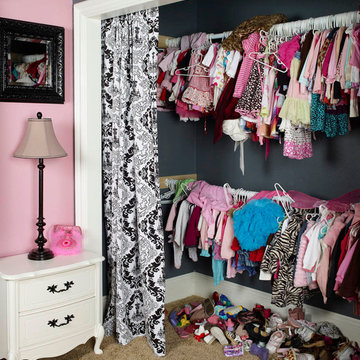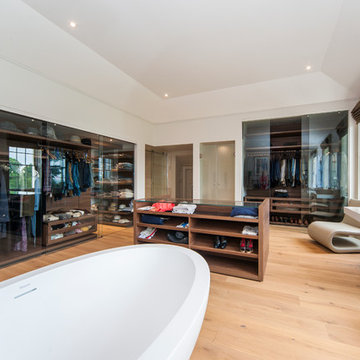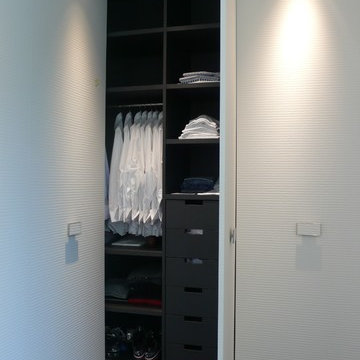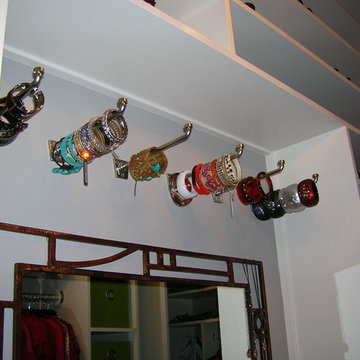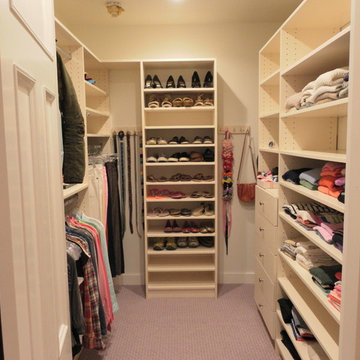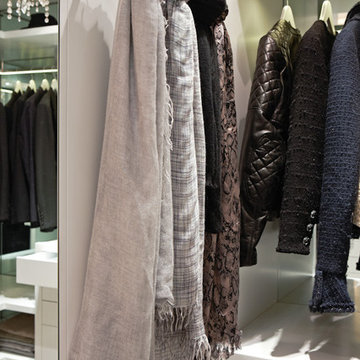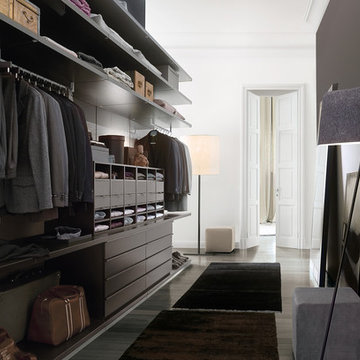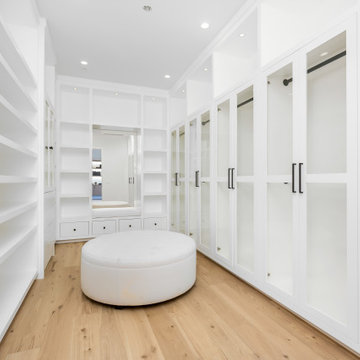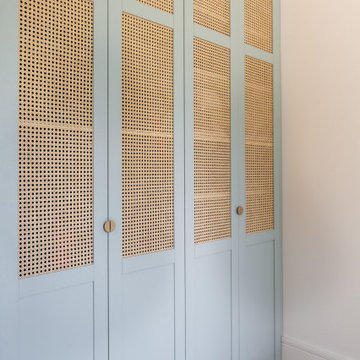コンテンポラリースタイルの収納・クローゼットのアイデア
絞り込み:
資材コスト
並び替え:今日の人気順
写真 1061〜1080 枚目(全 47,929 枚)
1/2
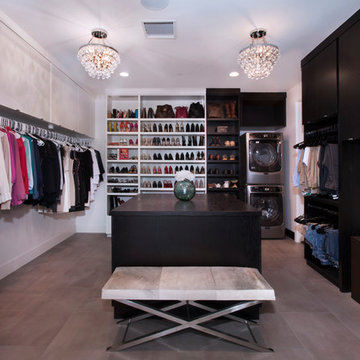
オレンジカウンティにある高級な中くらいなコンテンポラリースタイルのおしゃれなウォークインクローゼット (フラットパネル扉のキャビネット、セラミックタイルの床) の写真
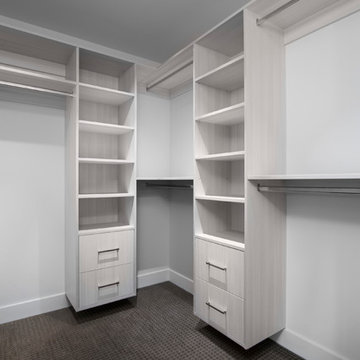
Eymeric Widling Photography
カルガリーにあるお手頃価格の中くらいなコンテンポラリースタイルのおしゃれなウォークインクローゼット (フラットパネル扉のキャビネット、淡色木目調キャビネット、カーペット敷き) の写真
カルガリーにあるお手頃価格の中くらいなコンテンポラリースタイルのおしゃれなウォークインクローゼット (フラットパネル扉のキャビネット、淡色木目調キャビネット、カーペット敷き) の写真
希望の作業にぴったりな専門家を見つけましょう
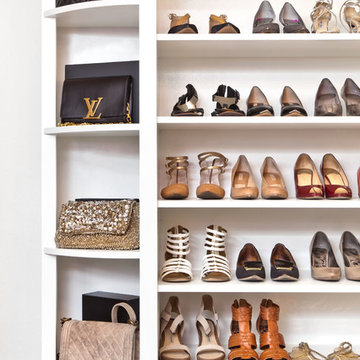
This room transformation took 4 weeks to do. It was originally a bedroom and we transformed it into a glamorous walk in dream closet for our client. All cabinets were designed and custom built for her needs. Dresser drawers on the left hold delicates and the top drawer for clutches and large jewelry. The center island was also custom built and it is a jewelry case with a built in bench on the side facing the shoes.
Bench by www.belleEpoqueupholstery.com
Lighting by www.lampsplus.com
Photo by: www.azfoto.com
www.azfoto.com
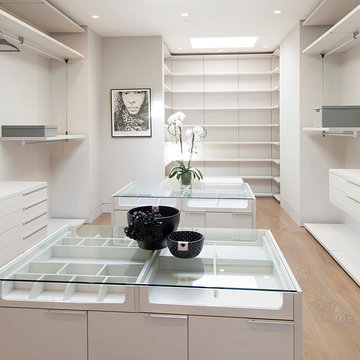
Designer: Paul McClean
Project Type: New Single Family Residence
Location: Los Angeles, CA
Approximate Size: 15,500 sf
Completion Date: 2012
Photographer: Jim Bartsch
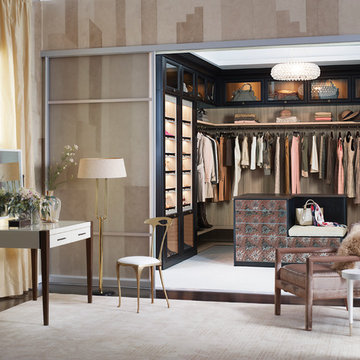
オースティンにある広いコンテンポラリースタイルのおしゃれなウォークインクローゼット (ガラス扉のキャビネット、濃色木目調キャビネット、カーペット敷き) の写真
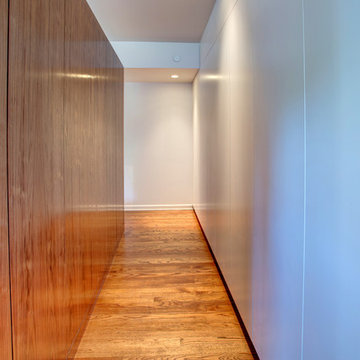
Brandon Snider
オクラホマシティにあるラグジュアリーな中くらいなコンテンポラリースタイルのおしゃれな壁面クローゼット (フラットパネル扉のキャビネット、中間色木目調キャビネット、無垢フローリング) の写真
オクラホマシティにあるラグジュアリーな中くらいなコンテンポラリースタイルのおしゃれな壁面クローゼット (フラットパネル扉のキャビネット、中間色木目調キャビネット、無垢フローリング) の写真
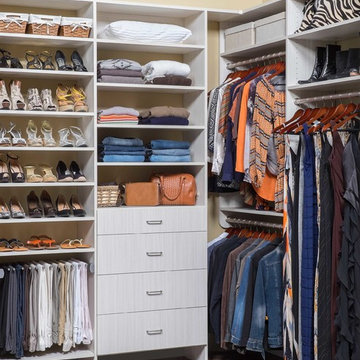
チャールストンにある中くらいなコンテンポラリースタイルのおしゃれなウォークインクローゼット (フラットパネル扉のキャビネット、グレーのキャビネット、無垢フローリング、茶色い床) の写真
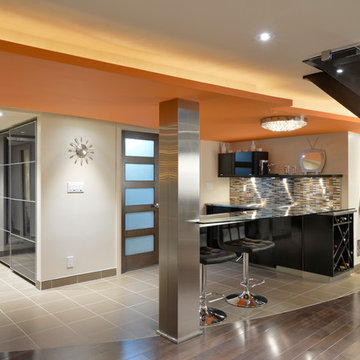
“LEVEL ONE” BORDUAS RENOVATION
Entry/Stairs: The open-concept design makes the most of the large basement space that typically comes with a ranch style bungalow. The design starts on the main floor where a wall was removed and glass railings were used to allow light from above to pour into the stairwell. The open-tread wood stairs enhances the open-concept design and avoids dividing the basement into two smaller spaces. To ease the transition from stairs to basement floor the stairs land on a large platform shaped like the prow of a boat and is illuminated by lighting recessed into the stair beam and the nosing on the platform.
Bulkhead: A beautiful curving bulkhead form is used to conceal the structural and HVAC elements. The form is accentuated through the use of a bold colour and appears to float as the result of a lighting detail on the leading edge. Recessed lighting and a tile wall are used to give a welcoming effect at the bottom of the stairs.
Millwork: The individual spaces are tied together by using a dark walnut millwork that contrasts gently with the dark floor and stairs. In many places the millwork curves like the sails of a boat and ties in wonderfully with the stair platform. The use of floating cabinets and millwork shelves and a built-in desk without vertical supports gives the design an airy and spacious feeling. The home entertainment system is housed in a beautiful cabinet with a grill and venting that accentuate the space.
Bar Servery: The bar consists of an 8’ curved glass counter top supported by two stainless steel standoffs resting on a stainless steel counter. On the opposite end, support is achieved by having the glass inserted into the column over a 2” square stainless steel horizontal bar.
Laundry: Opening off the Utility Room and Office, the laundry incorporates a large storage area with folding and hanging space.
Furnace/Utility Room: The furnace area opens into a utility room that contains a work bench with a cleverly hidden electrical panel. The remaining space is finished to house three 30”deep full-height shelving bays for bins and another 15’ of 12” deep shelving.
Fitness area: A mirrored workout alcove with a rubber tiled floor opens off the Home Theatre area and includes an equipment storage unit.
Powder Room: Separating the exercise area and bar, a cultured stone wall adds texture and warmth to the hallway which incorporates a wall of seasonal storage cabinets
Home Theatre: Immediately to the left of the entrance stairway the Home Theatre area is highlighted by the 100” projection screen. Placing this focal point in juxtaposition with the fireplace in the Lounge effectively makes the entire area seem like one large open space.
Gordon King Photography
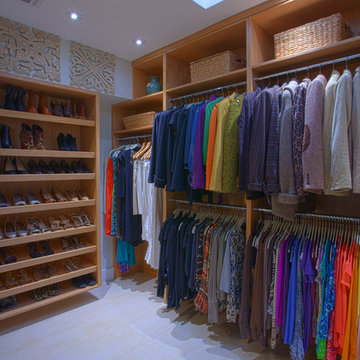
The Couture Closet
ダラスにある高級な中くらいなコンテンポラリースタイルのおしゃれなウォークインクローゼット (フラットパネル扉のキャビネット、淡色木目調キャビネット、セラミックタイルの床) の写真
ダラスにある高級な中くらいなコンテンポラリースタイルのおしゃれなウォークインクローゼット (フラットパネル扉のキャビネット、淡色木目調キャビネット、セラミックタイルの床) の写真
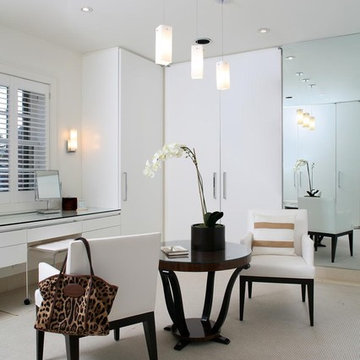
Sleek and functional Dressing Room.
Photographer: Stacy Zarin Goldberg
ワシントンD.C.にあるコンテンポラリースタイルのおしゃれなフィッティングルームの写真
ワシントンD.C.にあるコンテンポラリースタイルのおしゃれなフィッティングルームの写真
コンテンポラリースタイルの収納・クローゼットのアイデア
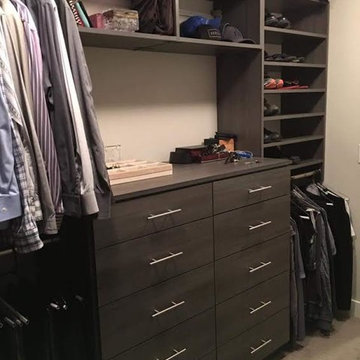
シアトルにある広いコンテンポラリースタイルのおしゃれなウォークインクローゼット (フラットパネル扉のキャビネット、濃色木目調キャビネット、カーペット敷き、ベージュの床) の写真
54
