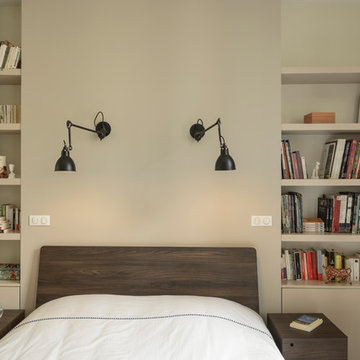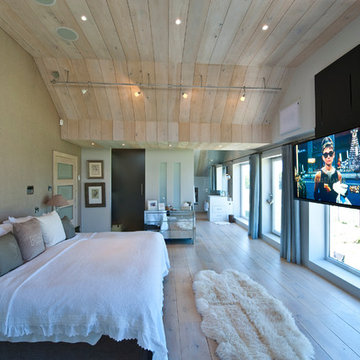広いコンテンポラリースタイルの寝室 (ベージュの壁) の写真
絞り込み:
資材コスト
並び替え:今日の人気順
写真 1〜20 枚目(全 4,227 枚)
1/4

Allow the unique flame pattern of the Vector fireplace series to create a long-lasting focal point in your home.
オマハにある広いコンテンポラリースタイルのおしゃれな寝室 (ベージュの壁、淡色無垢フローリング、標準型暖炉、茶色い床)
オマハにある広いコンテンポラリースタイルのおしゃれな寝室 (ベージュの壁、淡色無垢フローリング、標準型暖炉、茶色い床)
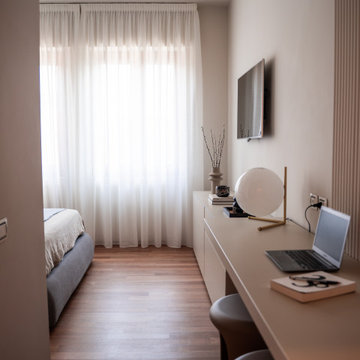
camera da letto con cabina armadio
ミラノにある広いコンテンポラリースタイルのおしゃれな主寝室 (ベージュの壁、淡色無垢フローリング) のレイアウト
ミラノにある広いコンテンポラリースタイルのおしゃれな主寝室 (ベージュの壁、淡色無垢フローリング) のレイアウト
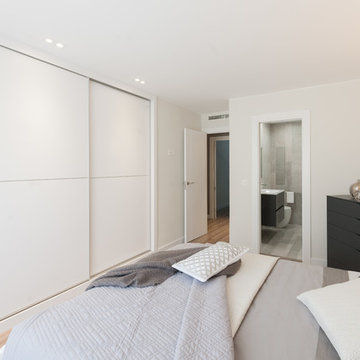
Pedro Etura
他の地域にある広いコンテンポラリースタイルのおしゃれな主寝室 (ベージュの壁、淡色無垢フローリング) のインテリア
他の地域にある広いコンテンポラリースタイルのおしゃれな主寝室 (ベージュの壁、淡色無垢フローリング) のインテリア
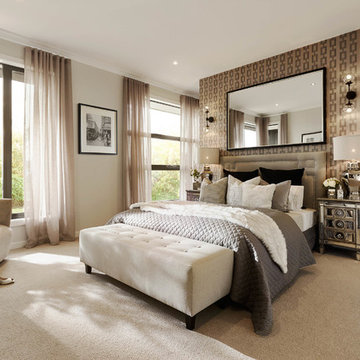
Master Suite as displayed at The Address Estate, Point Cook.
メルボルンにある広いコンテンポラリースタイルのおしゃれな主寝室 (ベージュの壁、カーペット敷き) のインテリア
メルボルンにある広いコンテンポラリースタイルのおしゃれな主寝室 (ベージュの壁、カーペット敷き) のインテリア
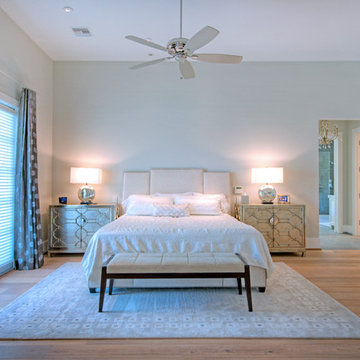
Stephen Shefrin
フェニックスにある広いコンテンポラリースタイルのおしゃれな主寝室 (ベージュの壁、淡色無垢フローリング) のレイアウト
フェニックスにある広いコンテンポラリースタイルのおしゃれな主寝室 (ベージュの壁、淡色無垢フローリング) のレイアウト
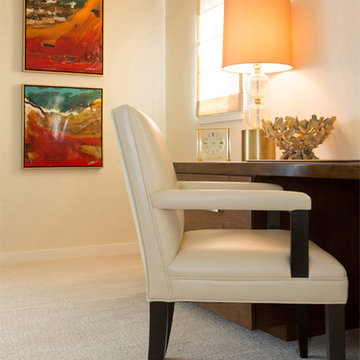
A large Master Suite with soft tones boasts huge floor to ceiling windows and doors with custom motorized drapery. Lots of plants and a quite seating area are off this room on a private balcony. The upholstered headboard and matching bed bench are trimmed with a dark hammered nail head and topped with custom luxury bedding. Behind the bed is a wall covered in subtle faux snakeskin paper. The nightstands and matching entertainment center are an elegant mixture of dark and light woods. Atop the nightstands is a pair of metal and crystal lamps. A custom desk was built on one side of the room to serve as the owner’s home office. Colorful artwork near the desk adds a pop of bold color. A dark wood and cream leather armchair and ottoman with a gold sculpted metal floor lamp and a dark wood side table are the perfect place for visiting or reading a book. to the large master suite. Photography by Erika Bierman
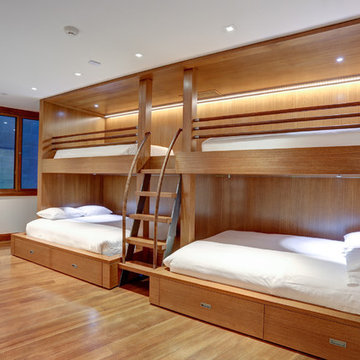
Custom contemporary bunk bed design with storage drawers
デンバーにある広いコンテンポラリースタイルのおしゃれな客用寝室 (ベージュの壁、淡色無垢フローリング、暖炉なし、ベージュの床) のインテリア
デンバーにある広いコンテンポラリースタイルのおしゃれな客用寝室 (ベージュの壁、淡色無垢フローリング、暖炉なし、ベージュの床) のインテリア
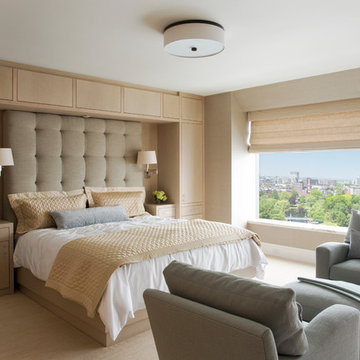
Interior Design - Lewis Interiors
Photography - Eric Roth
ボストンにある広いコンテンポラリースタイルのおしゃれな主寝室 (ベージュの壁、カーペット敷き、照明、グレーとクリーム色)
ボストンにある広いコンテンポラリースタイルのおしゃれな主寝室 (ベージュの壁、カーペット敷き、照明、グレーとクリーム色)
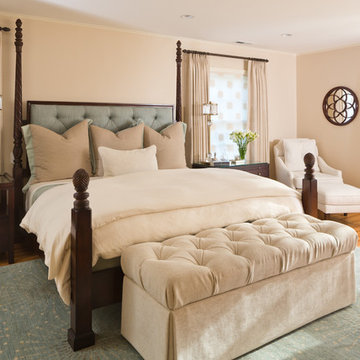
© David Papazian Photography
Featured in Luxe Interiors + Design Spring 2013
Please visit http://www.nifelledesign.com/publications.html to view the PDF of the article.
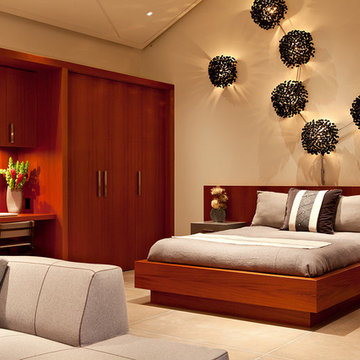
The Fieldstone Cottage is the culmination of collaboration between DM+A and our clients. Having a contractor as a client is a blessed thing. Here, some dreams come true. Here ideas and materials that couldn’t be incorporated in the much larger house were brought seamlessly together. The 640 square foot cottage stands only 25 feet from the bigger, more costly “Older Brother”, but stands alone in its own right. When our Clients commissioned DM+A for the project the direction was simple; make the cottage appear to be a companion to the main house, but be more frugal in the space and material used. The solution was to have one large living, working and sleeping area with a small, but elegant bathroom. The design imagery was about collision of materials and the form that emits from that collision. The furnishings and decorative lighting are the work of Caterina Spies-Reese of CSR Design. Mariko Reed Photography
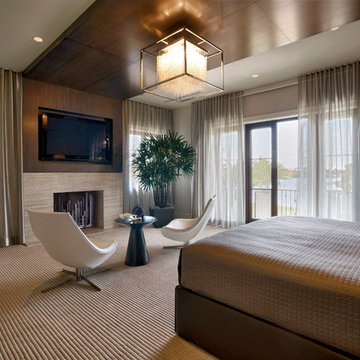
Contemporary Master Bedroom
マイアミにある広いコンテンポラリースタイルのおしゃれな主寝室 (カーペット敷き、標準型暖炉、ベージュの壁、シアーカーテン) のインテリア
マイアミにある広いコンテンポラリースタイルのおしゃれな主寝室 (カーペット敷き、標準型暖炉、ベージュの壁、シアーカーテン) のインテリア

Please visit my website directly by copying and pasting this link directly into your browser: http://www.berensinteriors.com/ to learn more about this project and how we may work together!
Lavish master bedroom sanctuary with stunning plum accent fireplace wall. There is a TV hidden behind the art above the fireplace! Robert Naik Photography.
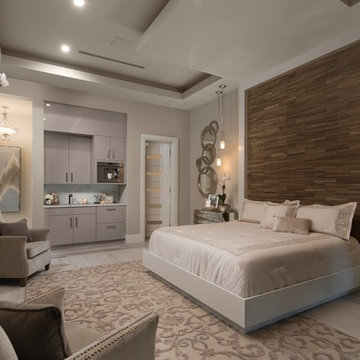
Jeffrey A. Davis Photography
オーランドにある広いコンテンポラリースタイルのおしゃれな主寝室 (標準型暖炉、石材の暖炉まわり、ベージュの壁、ベージュの床)
オーランドにある広いコンテンポラリースタイルのおしゃれな主寝室 (標準型暖炉、石材の暖炉まわり、ベージュの壁、ベージュの床)
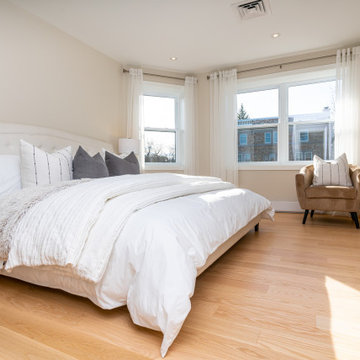
Completely renovated both inside and out, this state of the art home has everything you need. The abundance of windows allows the natural light to flow in. The natural wood flooring complements all décor styles especially the natural palette contemporary look. Black detailing is all the rage.
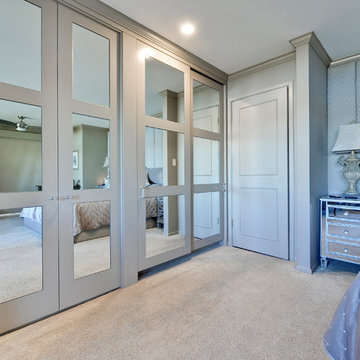
Crystal Image Photography
カルガリーにある広いコンテンポラリースタイルのおしゃれな主寝室 (ベージュの壁、カーペット敷き、暖炉なし、ベージュの床) のレイアウト
カルガリーにある広いコンテンポラリースタイルのおしゃれな主寝室 (ベージュの壁、カーペット敷き、暖炉なし、ベージュの床) のレイアウト
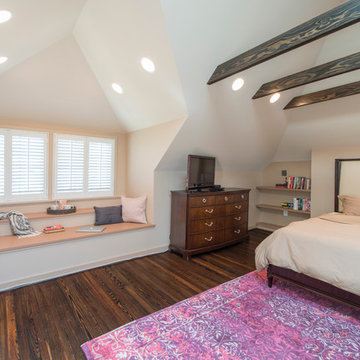
Photo: Michael K. Wilkinson
The owners of this 1923 home in Washington DC wanted a master suite, and originally considered combining two rooms on the second floor to serve this purpose. However, they showed our team the home’s attic and expressed an interest in seeing a design option for a master suite in that space.
Our designer was immediately inspired. The appeal of moving the master suite to the attic was that it offered an opportunity to create a unique space that was larger and had more design options than combining two bedrooms.
The original attic had wood paneling on the walls and ceiling and was mostly used for storage and as a retreat for the cats. The 7-foot walls did not capture the volume of the roof line, nor did it take advantage of the square footage.
We removed the existing paneling and pushed the existing walls back so they had a lower height around the perimeter. This provides a dramatic contrast to the new high ceiling and dramatic angles of the roofline. We maintained an open floor plan and used glass panels and doors for privacy and separation of different functions. The finished square footage is 650 sq.ft. There is about 350 sq.ft. of unfinished the storage area.
We also installed larger windows in the front dormer. The new windows are casement windows for egress purposes, which are required by code in a bedroom. The front dormer was also reframed in a shape that follows the original frame, which adds more volume. We installed two long steps inside the dormer to hide the ducts underneath and provide seating and storage.
The space needed some detailing to balance the large volume. The open plan also required a visual delineation of the different areas. Our designer added three beams across the ceiling over the bed to define the master bedroom. The beams were finished with the same dark stain used to refinish the attic’s original pine flooring. Dimmable recessed lights in the ceiling are placed in accordance with the beams location.
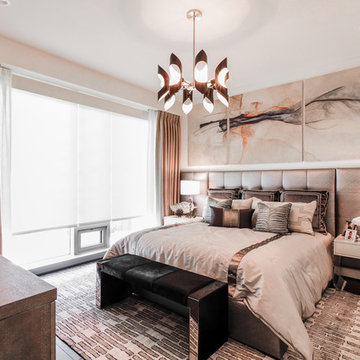
In this monochromatic primary suite, a blend of warmth and depth in the color palette sets a beautiful tone for the space. The custom tufted headboard, contemporary artwork and chandelier add an extra layer of beauty.
広いコンテンポラリースタイルの寝室 (ベージュの壁) の写真
1

